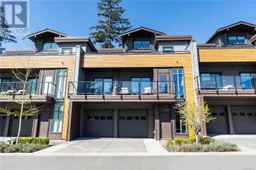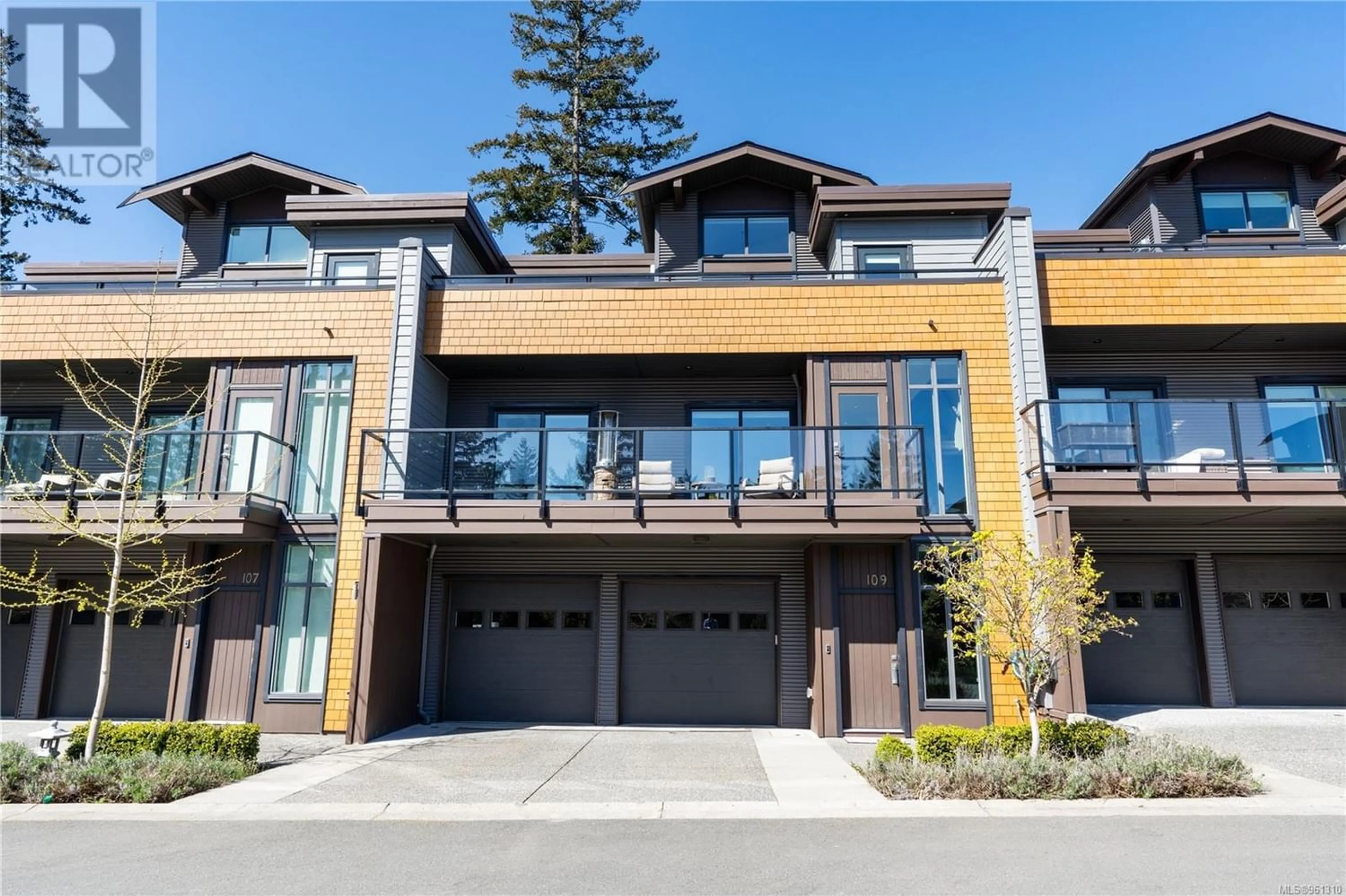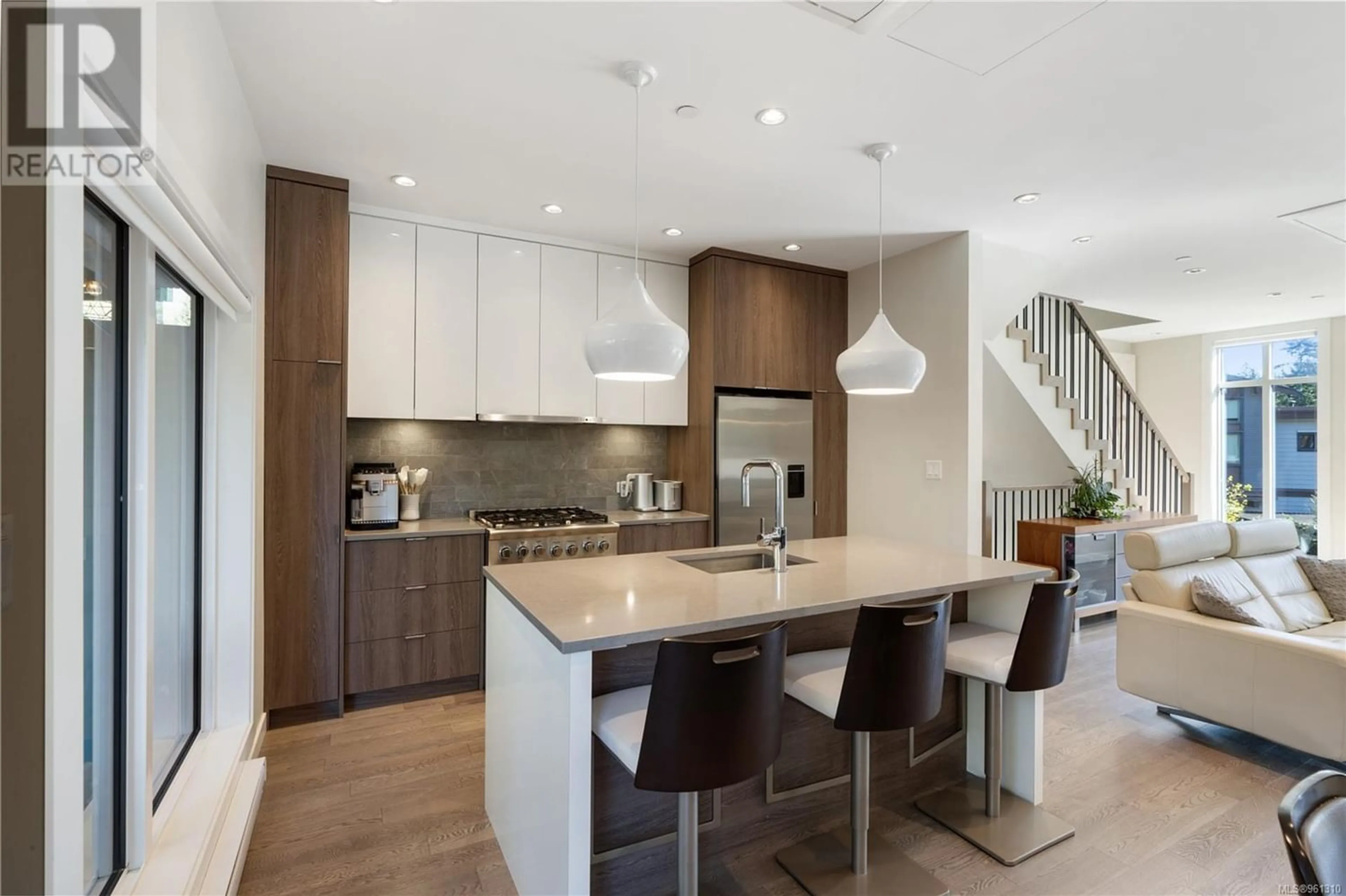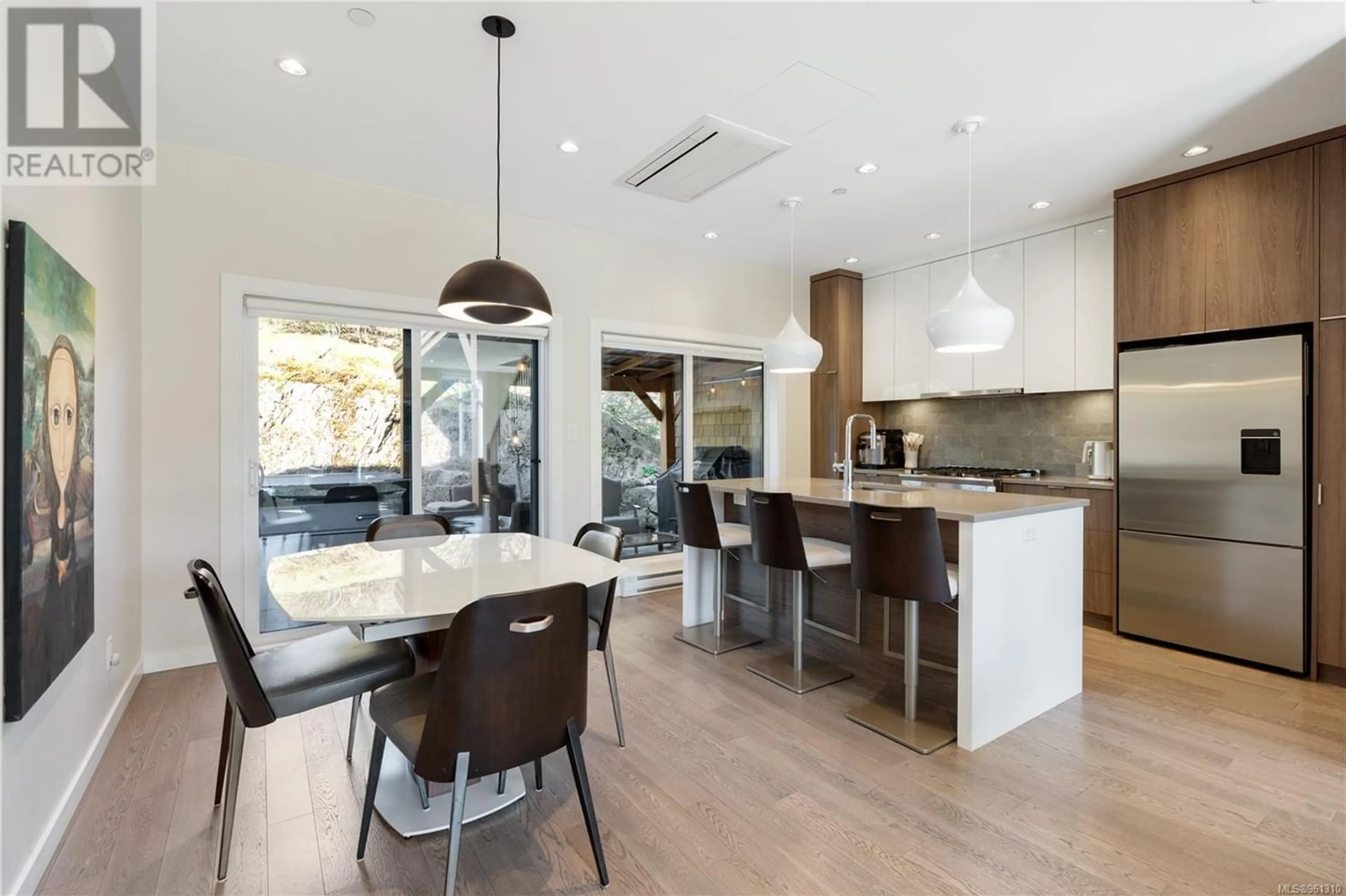109 1464 Bear Mountain Pkwy, Langford, British Columbia V9B0E1
Contact us about this property
Highlights
Estimated ValueThis is the price Wahi expects this property to sell for.
The calculation is powered by our Instant Home Value Estimate, which uses current market and property price trends to estimate your home’s value with a 90% accuracy rate.Not available
Price/Sqft$428/sqft
Est. Mortgage$5,192/mth
Maintenance fees$473/mth
Tax Amount ()-
Days On Market130 days
Description
Welcome to this immaculate, modern resort home in the heart of Bear Mountain! Cypress Mews is one of the newest townhome developments on the mountain & features the most luxurious finishes, floor plans & lifestyle! Tons of upgrades include top of the line Fischer Paykel appliances, covered cabana on the private back patio, newer hot tub & plenty of extra storage. The lower level boasts an expansive double garage with storage options ideal for access after hiking or golf. On the main level you will love the chef's kitchen, with dining/living area & seamless access to the back patio. The master bedroom on the main level has ample room for a king size bed, lux ensuite with heated floors & walk in closet. The upper level of the home is efficiently laid out with a tv area, 2nd option for a master bed & office space looking on to the 5th tee box of the mountain course. Come experience the ultimate resort lifestyle with world class golf, hiking/biking trails, restaurants & more! (id:39198)
Property Details
Interior
Features
Second level Floor
Bedroom
13' x 11'Bedroom
11' x 11'Family room
15' x 12'Bathroom
Exterior
Parking
Garage spaces 6
Garage type Garage
Other parking spaces 0
Total parking spaces 6
Condo Details
Inclusions
Property History
 41
41


