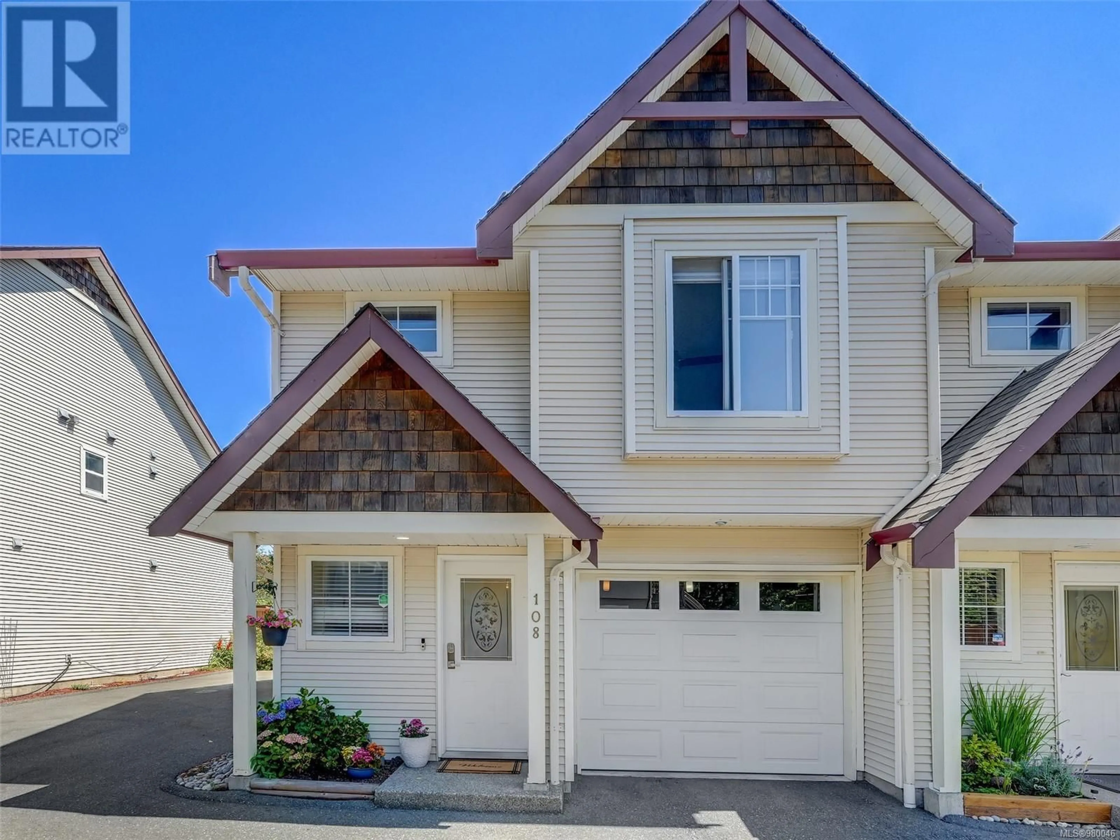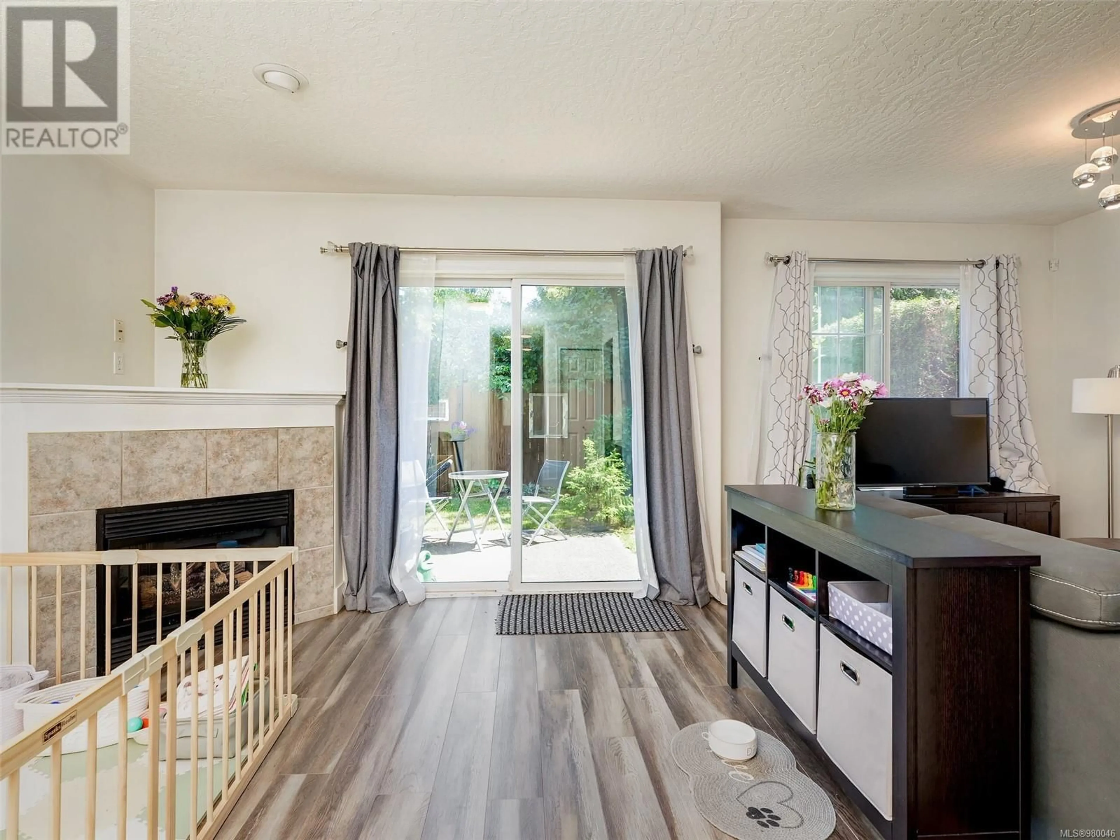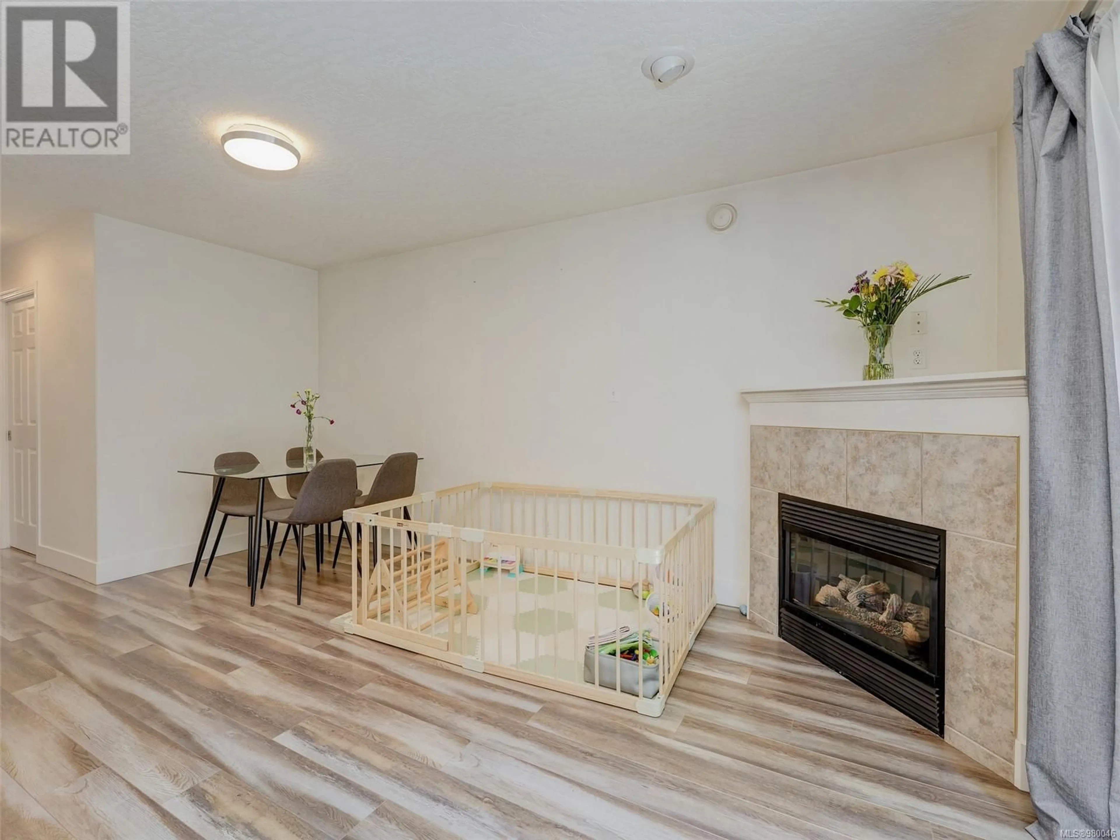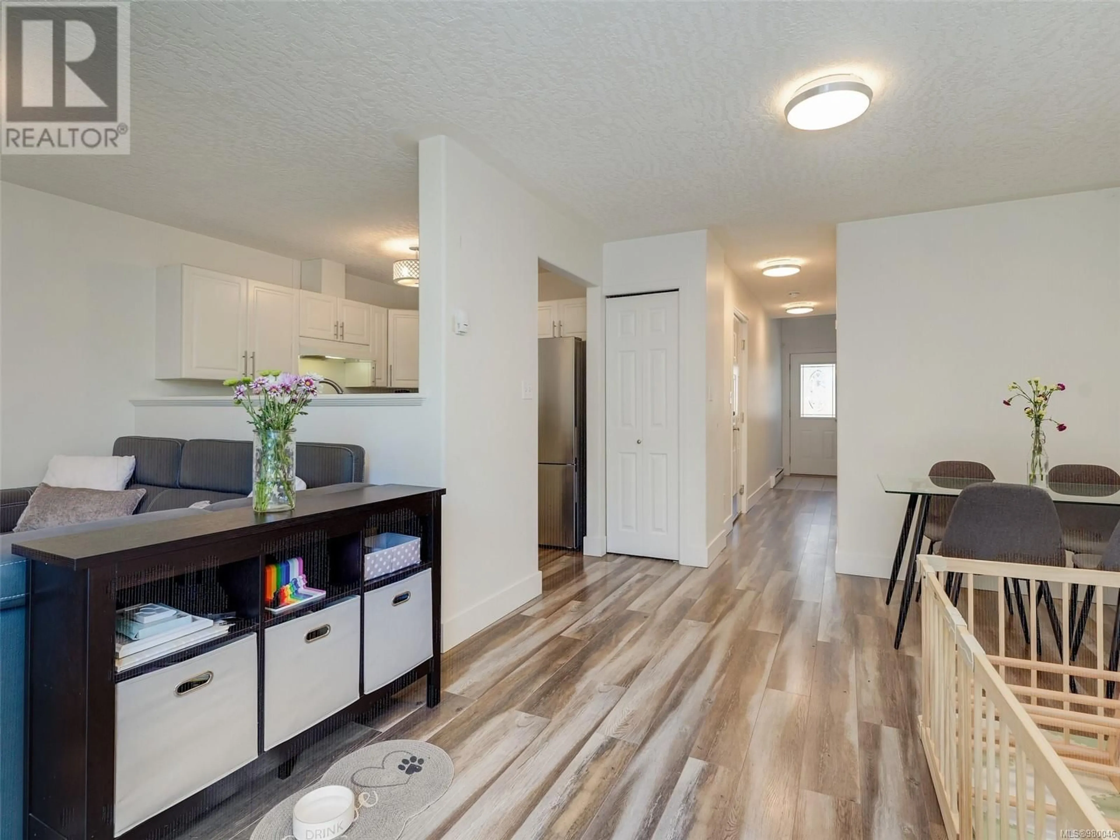108 920 Dunford Ave, Langford, British Columbia V9B2S3
Contact us about this property
Highlights
Estimated ValueThis is the price Wahi expects this property to sell for.
The calculation is powered by our Instant Home Value Estimate, which uses current market and property price trends to estimate your home’s value with a 90% accuracy rate.Not available
Price/Sqft$418/sqft
Est. Mortgage$2,791/mo
Maintenance fees$327/mo
Tax Amount ()-
Days On Market50 days
Description
Welcome to this awesome family-friendly 3-bedroom, 3-bathroom duplex-style townhouse. Nestled far back from the road, this home welcomes you with a cathedral entrance. The main floor boasts a convenient 2-piece bathroom, an open-concept kitchen-dining-living room featuring a cozy gas fireplace and sliding doors to the fully fenced, sunny, private backyard – a true urban oasis. Upstairs, you’ll discover three well-appointed bedrooms, a main bathroom, and a generous laundry room. The primary bedroom offers a large walk-in closet and a luxurious 4-piece ensuite with a relaxing soaker tub. This unit also includes a single car garage and extra parking beside the home. Brand New Roof was just installed in the summer! With low strata fees, this pet and family-friendly townhouse is perfect for all. Enjoy the convenience of being within walking distance to all amenities, including the bus exchange, Belmont Market, restaurants, schools, and a full-service shopping centre. (id:39198)
Property Details
Interior
Features
Second level Floor
Bathroom
Ensuite
Primary Bedroom
14'11 x 10'6Bedroom
10'7 x 9'10Exterior
Parking
Garage spaces 2
Garage type -
Other parking spaces 0
Total parking spaces 2
Condo Details
Inclusions




