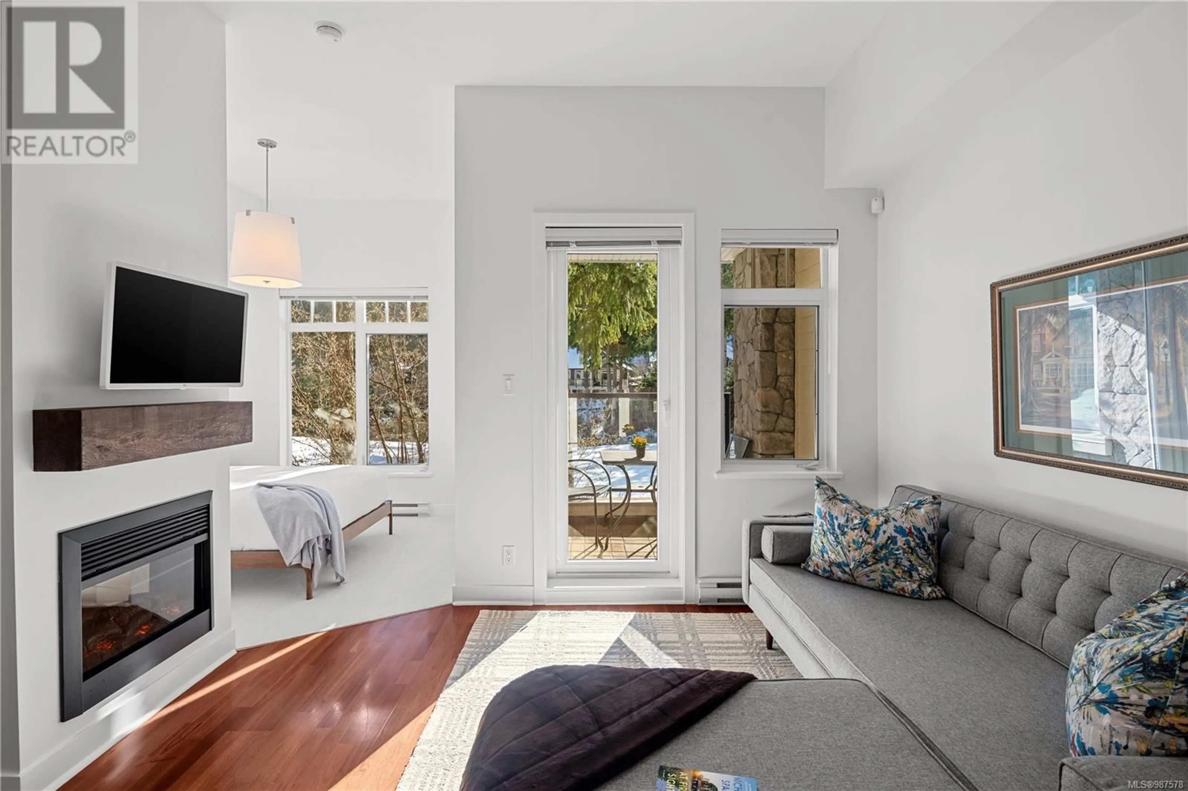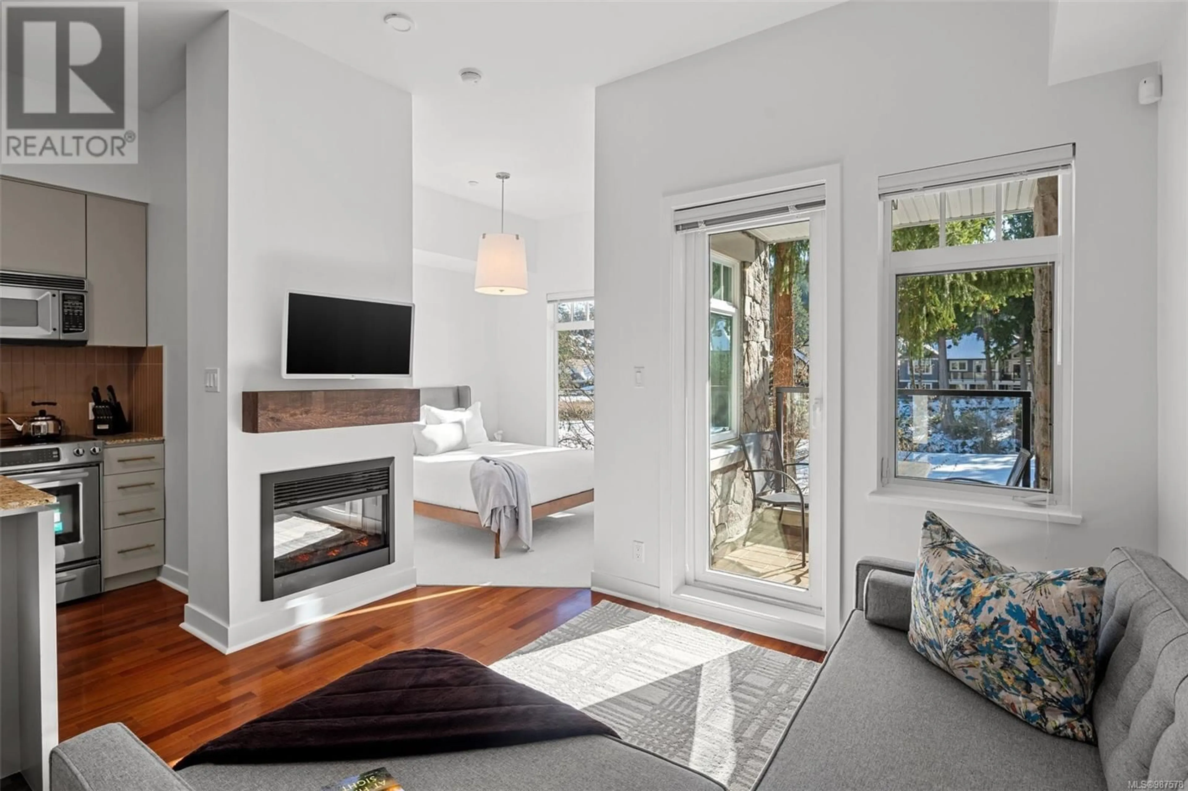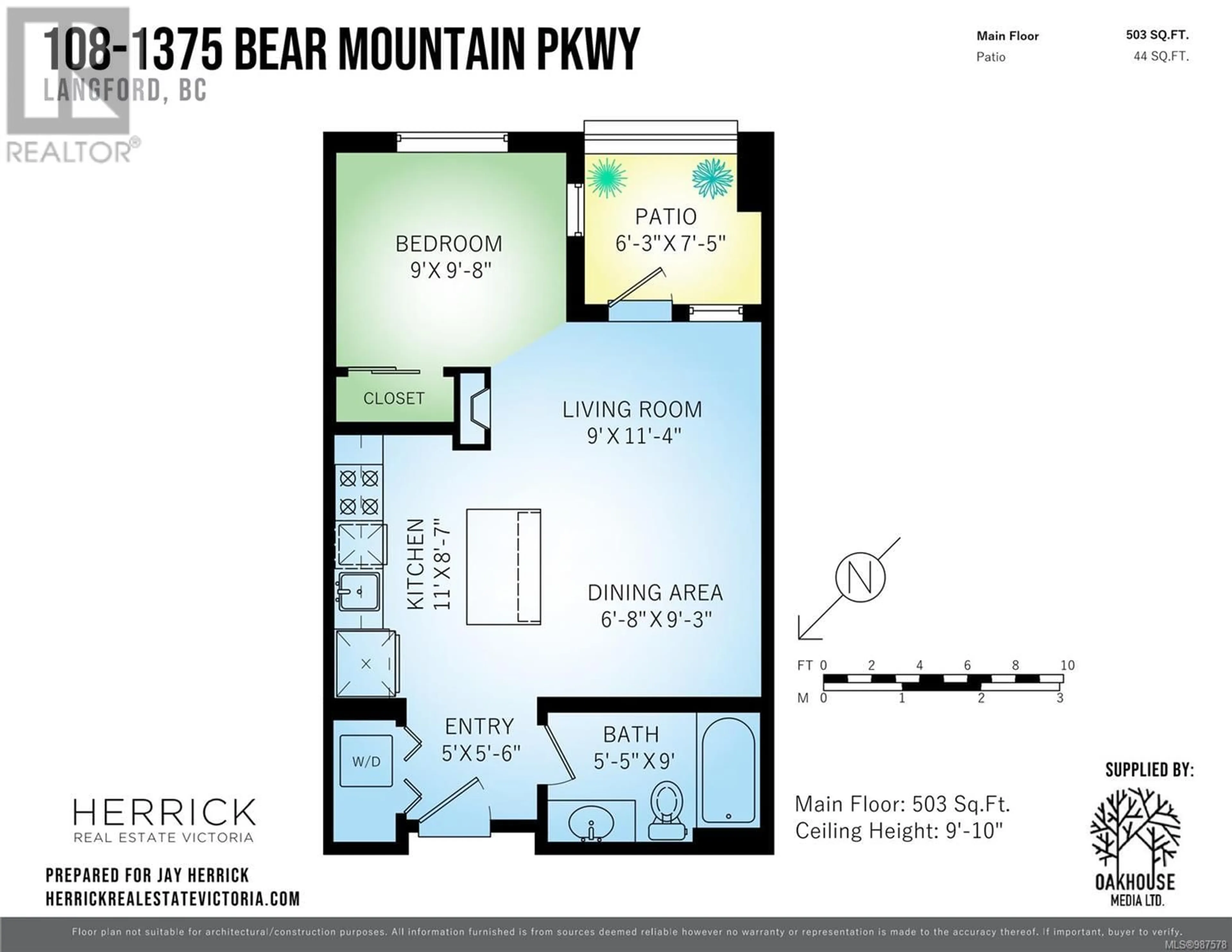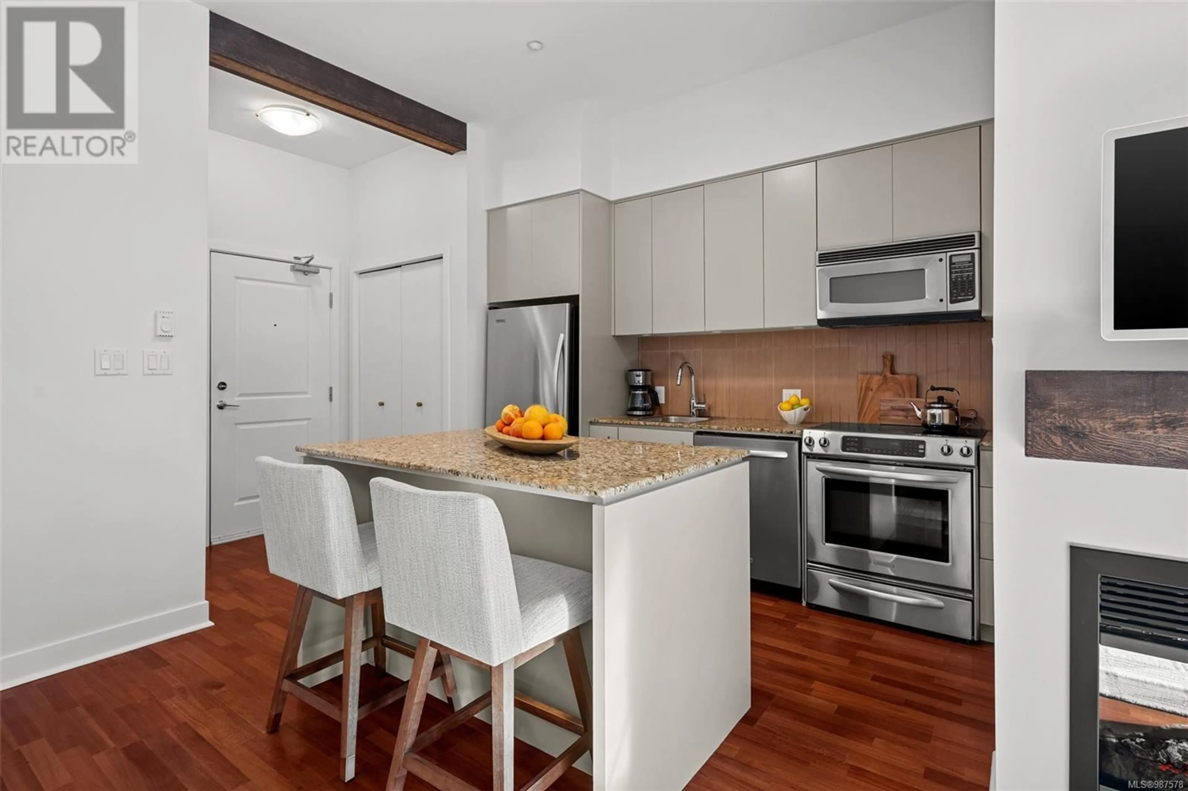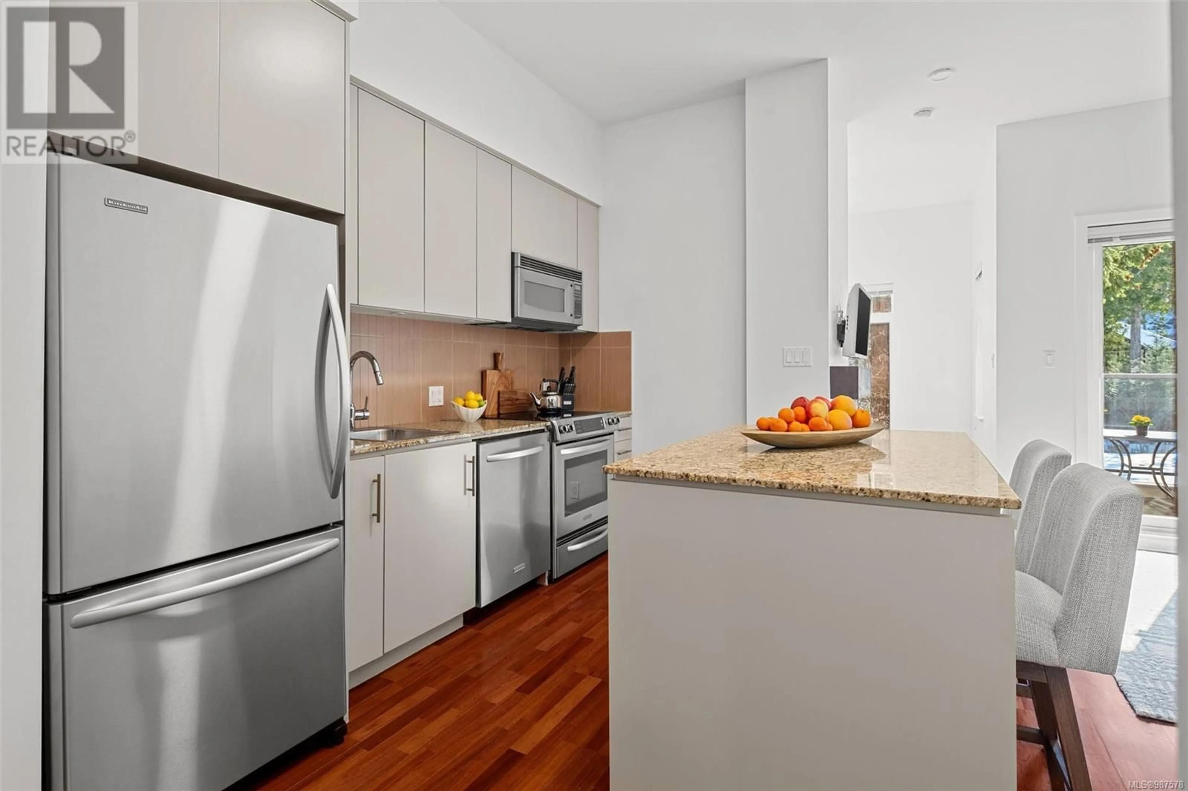108 1375 Bear Mountain Pkwy, Langford, British Columbia V9B3T4
Contact us about this property
Highlights
Estimated ValueThis is the price Wahi expects this property to sell for.
The calculation is powered by our Instant Home Value Estimate, which uses current market and property price trends to estimate your home’s value with a 90% accuracy rate.Not available
Price/Sqft$760/sqft
Est. Mortgage$1,717/mo
Maintenance fees$329/mo
Tax Amount ()-
Days On Market7 days
Description
**Open House | February 15th, 11 AM - 12 PM** Indulge in effortless luxury with this stylish & sun-drenched residence, backing the World-Famous Bear Mountain Golf Course. Perched 1,100 feet above sea level, this serene retreat is your gateway to adventure and relaxation. Just steps away from The Westin Resort, the Bear Mountain Activity Centre, an exquisite spa, fine dining, & charming pub, tennis court and serene walking trails. This beautifully maintained complex offers underground parking, a private storage locker, & secure bike storage. Inside, the suite feels brand new with new carpeting, fresh paint, & elegant upgraded lighting fixtures. The building itself is receiving a thoughtful refresh, enhancing its timeless appeal. Revel in the mesmerizing mountain & ocean vistas each time you drive to nearby Costco, boutique shopping, and Langford’s vibrant dining scene. Make this your private island sanctuary—where golf, leisure, & luxury come together in perfect harmony. (id:39198)
Property Details
Interior
Features
Main level Floor
Balcony
6'3 x 7'5Bathroom
5'5 x 9'0Entrance
5'0 x 5'6Kitchen
11 ft x measurements not availableExterior
Parking
Garage spaces 1
Garage type Underground
Other parking spaces 0
Total parking spaces 1
Condo Details
Inclusions
Property History
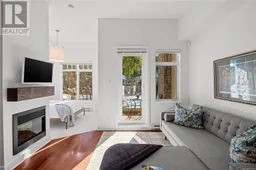 16
16
