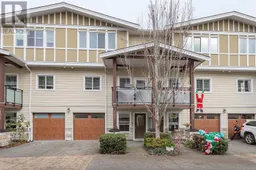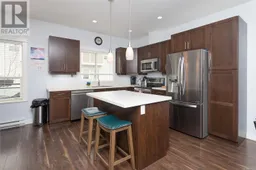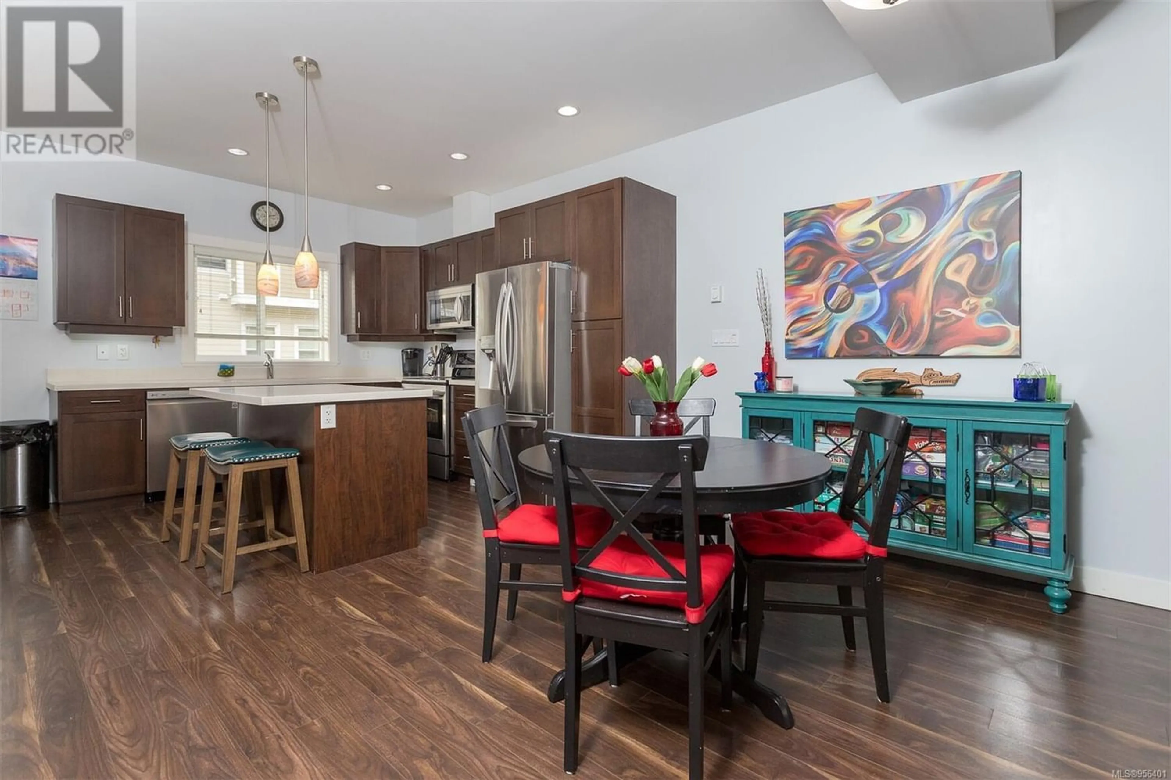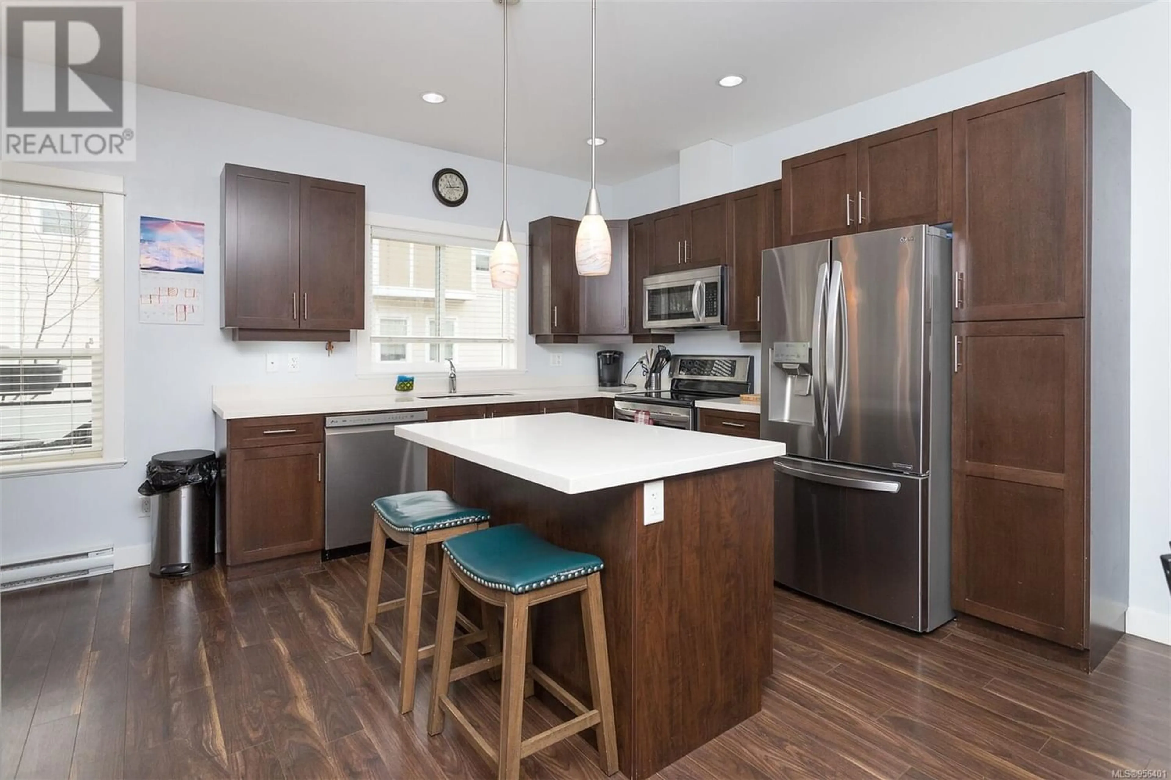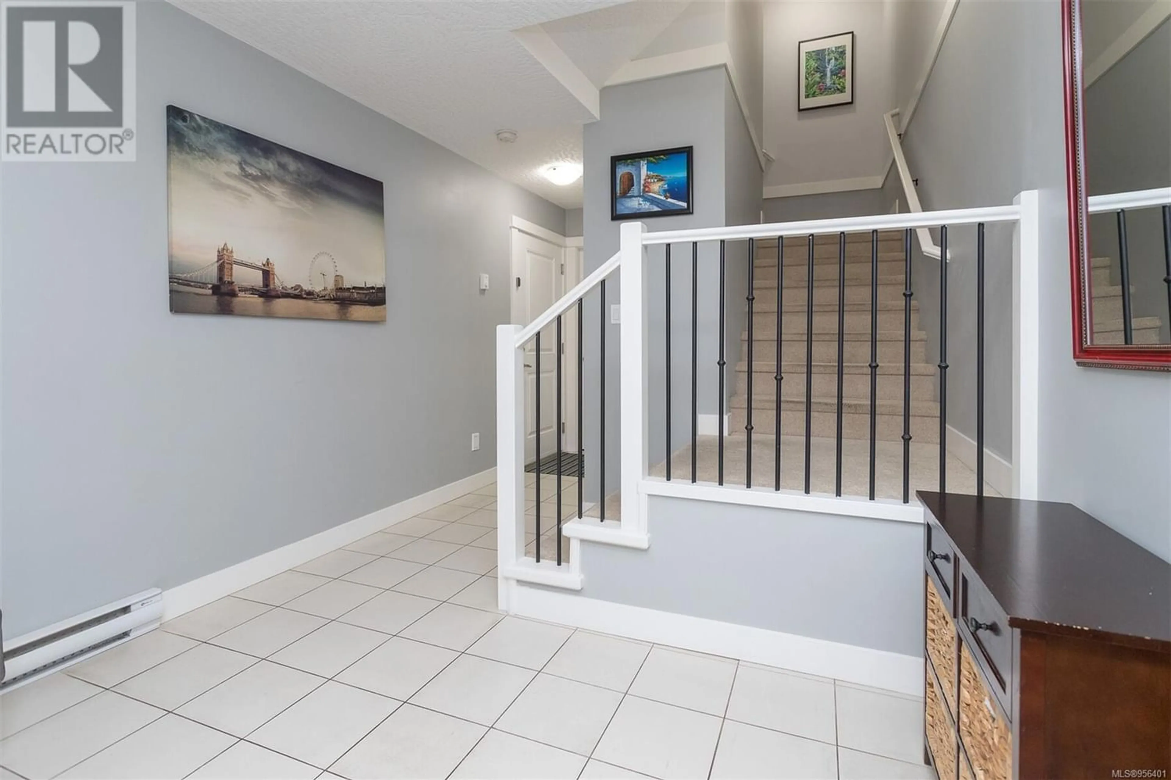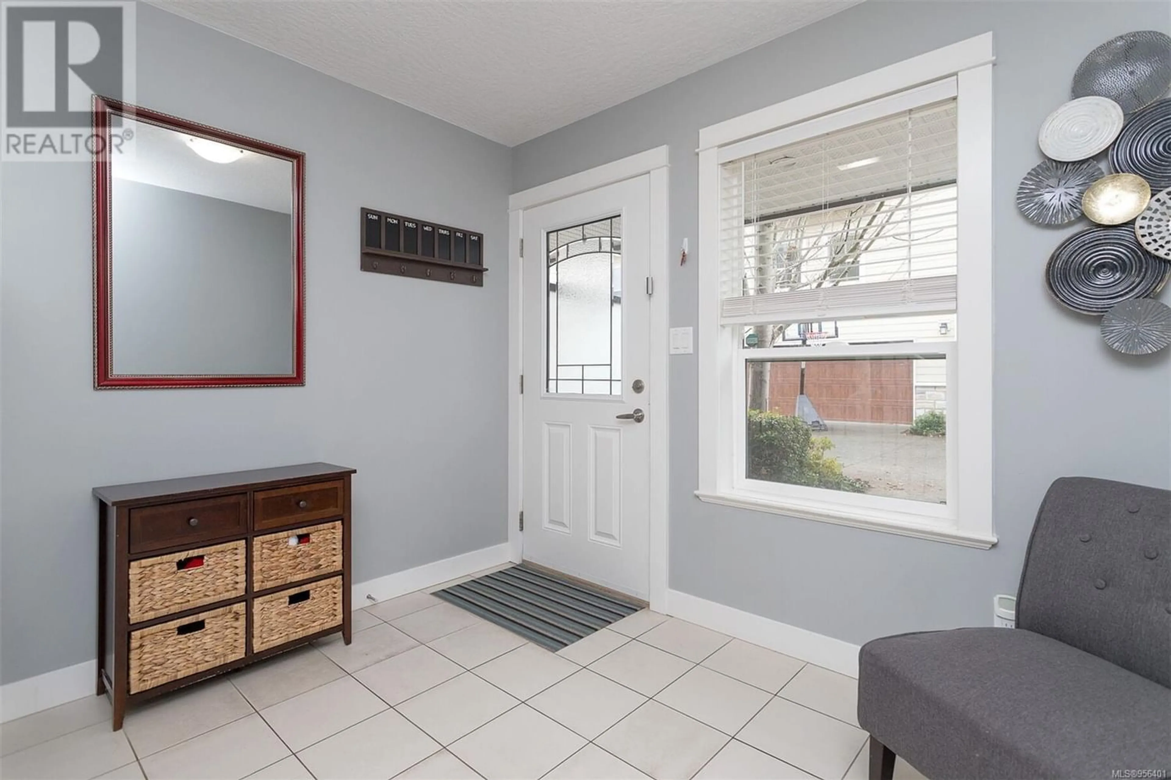107 2889 Carlow Rd, Langford, British Columbia V9B2S3
Contact us about this property
Highlights
Estimated ValueThis is the price Wahi expects this property to sell for.
The calculation is powered by our Instant Home Value Estimate, which uses current market and property price trends to estimate your home’s value with a 90% accuracy rate.Not available
Price/Sqft$376/sqft
Est. Mortgage$3,435/mo
Maintenance fees$334/mo
Tax Amount ()-
Days On Market298 days
Description
Welcome to this contemporary 4-bed, 4-bath urban townhome with a flexible 4th bed or rec room option on the lower level – perfect for in-laws or teens or students! The 1966 sq. ft open layout is bathed in natural light, featuring 9' ceilings, a kitchen with a large island and quartz counters, a breakfast nook, a dining area, a spacious living room, and access to two balconies for outdoor BBQs. Upstairs, discover the primary bedroom with vaulted ceilings, a walk-in closet, and a stylish ensuite, along with two additional bedrooms, laundry facilities, and a well-appointed full main bathroom. The lower level boasts a welcoming entry, a convenient garage, and a private bachelor space with a full bathroom, wall bed, and access to the rear fully fenced yard. Nestled in the heart of Langford, this townhome is part of a charming complex near parks, offering a delightful neighborhood. Pets and rentals are allowed, adding flexibility for residents! (id:39198)
Property Details
Interior
Features
Main level Floor
Bathroom
Balcony
6' x 9'Balcony
9' x 7'Eating area
9' x 10'Exterior
Parking
Garage spaces 13
Garage type -
Other parking spaces 0
Total parking spaces 13
Condo Details
Inclusions
Property History
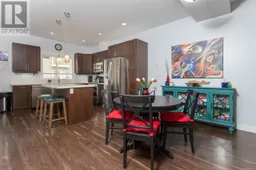 43
43