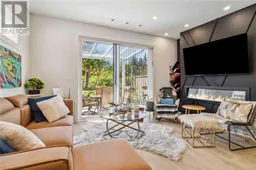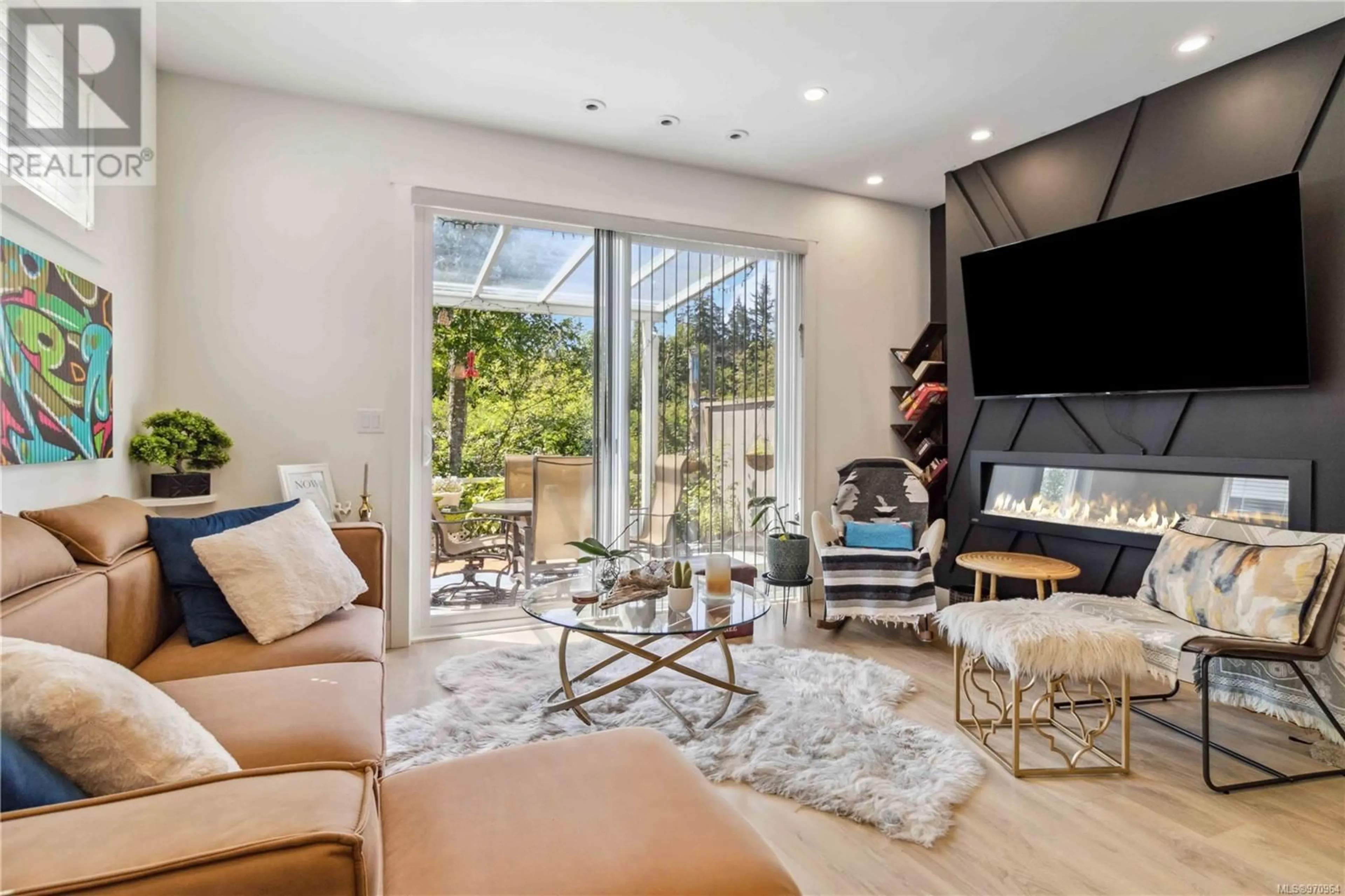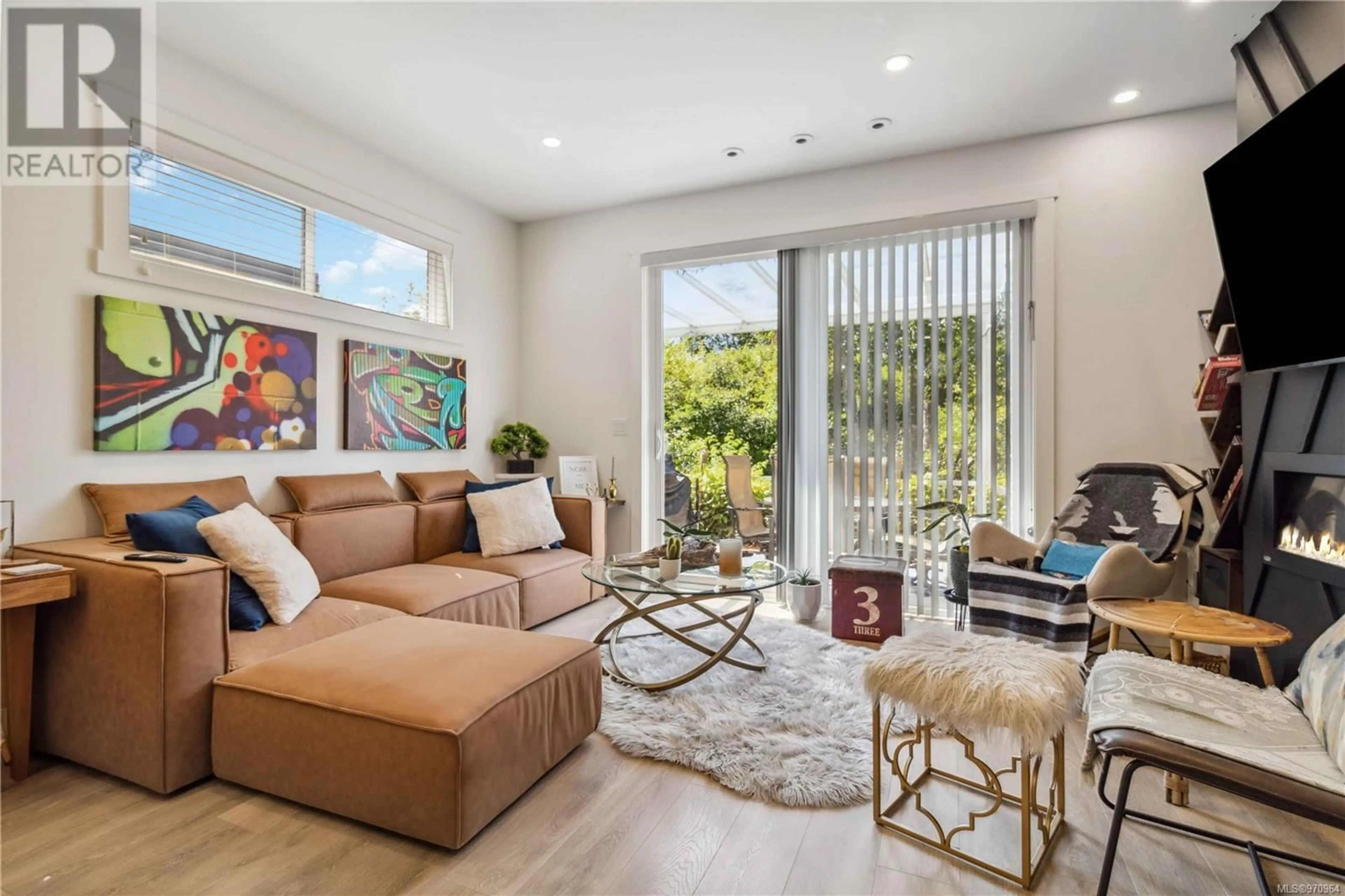106 3324 Radiant Way, Langford, British Columbia V9C0K3
Contact us about this property
Highlights
Estimated ValueThis is the price Wahi expects this property to sell for.
The calculation is powered by our Instant Home Value Estimate, which uses current market and property price trends to estimate your home’s value with a 90% accuracy rate.Not available
Price/Sqft$412/sqft
Est. Mortgage$3,221/mth
Maintenance fees$222/mth
Tax Amount ()-
Days On Market45 days
Description
This contemporary designed 3 level, 1,420 sq ft townhome showcases a great functional layout flooded with soft natural light, designer colors, sleek finishes and 9’ & 10’ ceilings. Offering 3 beds/3 baths this fine home features a tasteful open concept living space on the main, complete with gourmet kitchen, quartz counters, SS appliances, and electric fireplace. The second level offers 2 bedrooms, with laundry and full bath, while the top level is all about the master suite, complete with walk-in closet, 5 pc ensuite and private patio overlooking the Galloping Goose nature trail. A 6’ crawl space offers plenty of room for storage and a fully fenced yard is perfect for kids, pets and privacy. Ideally located in the desirable Happy Valley area, this home is situated in a family friendly neighborhood, close to schools, parks and trails! (id:39198)
Property Details
Interior
Features
Second level Floor
Laundry room
7' x 7'Bedroom
12' x 8'Bedroom
13' x 10'Bathroom
Exterior
Parking
Garage spaces 2
Garage type Parking Space(s)
Other parking spaces 0
Total parking spaces 2
Condo Details
Inclusions
Property History
 32
32

