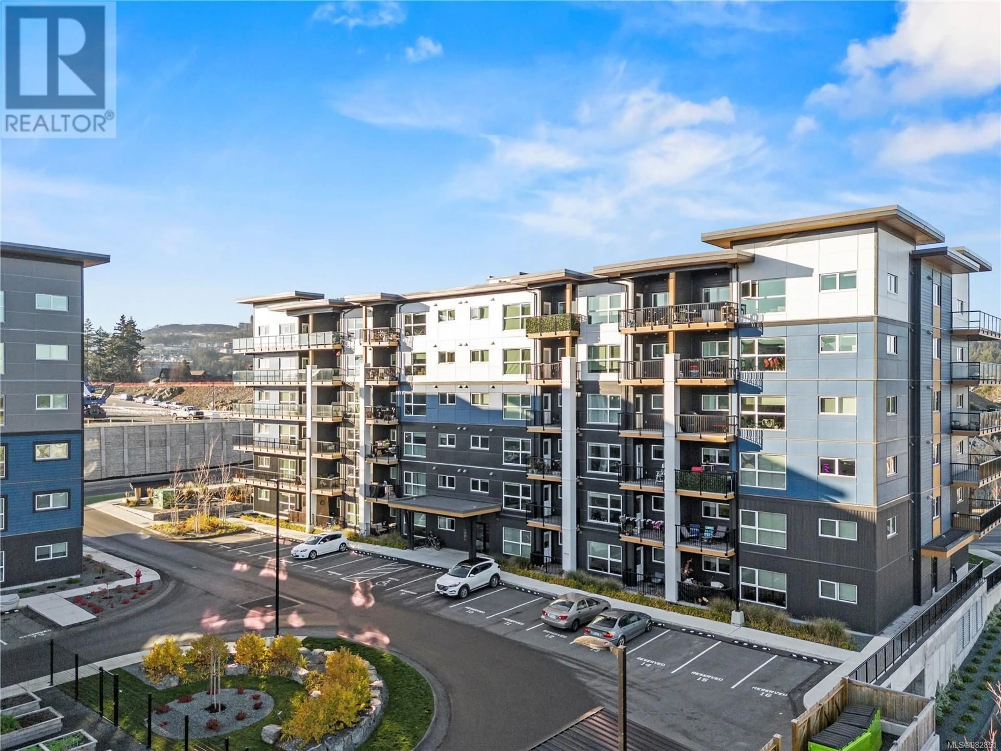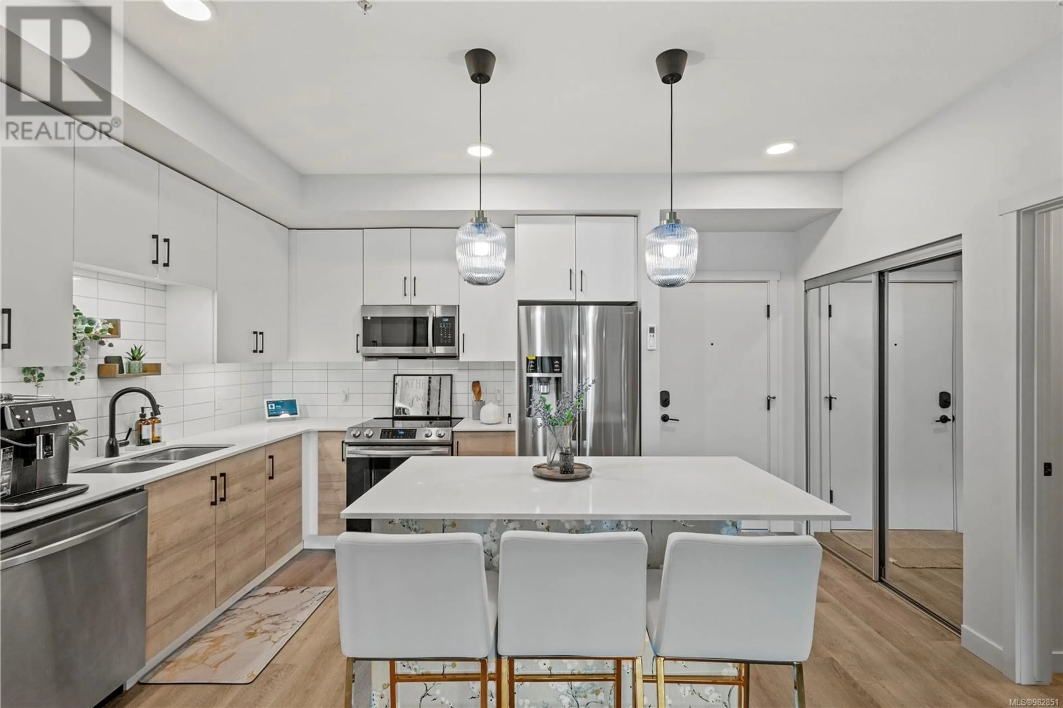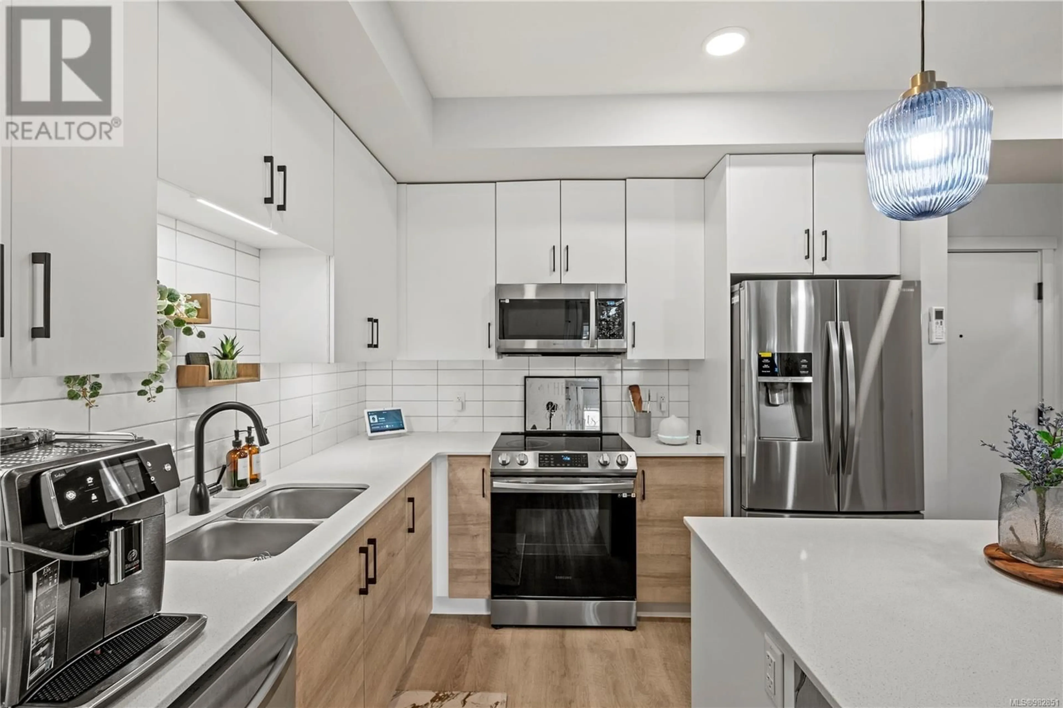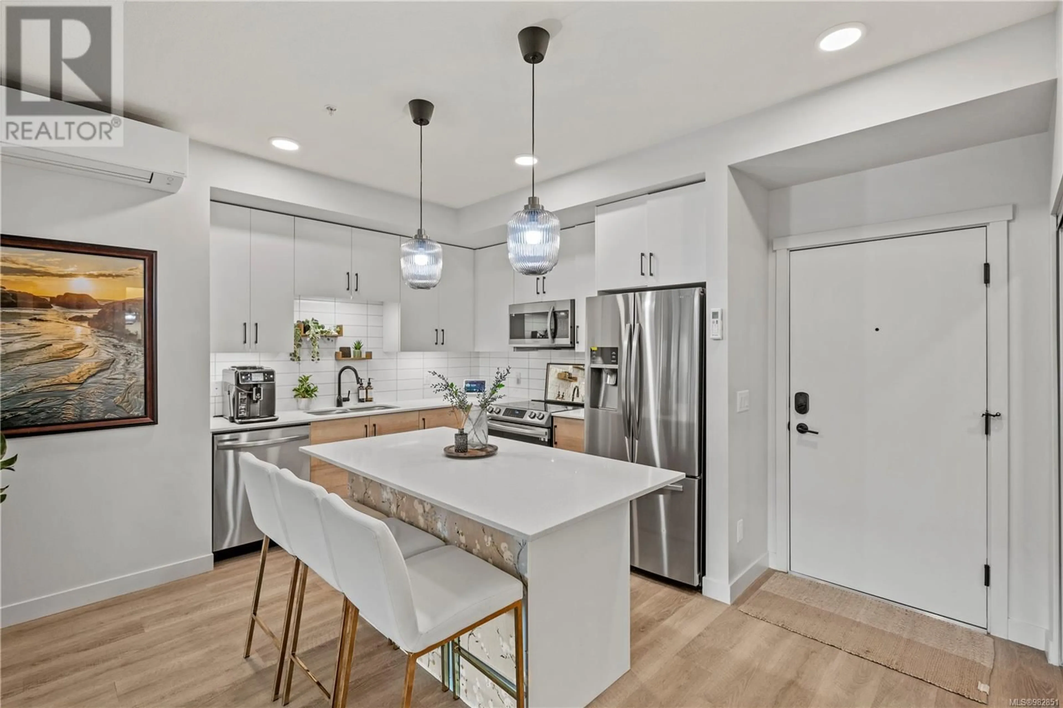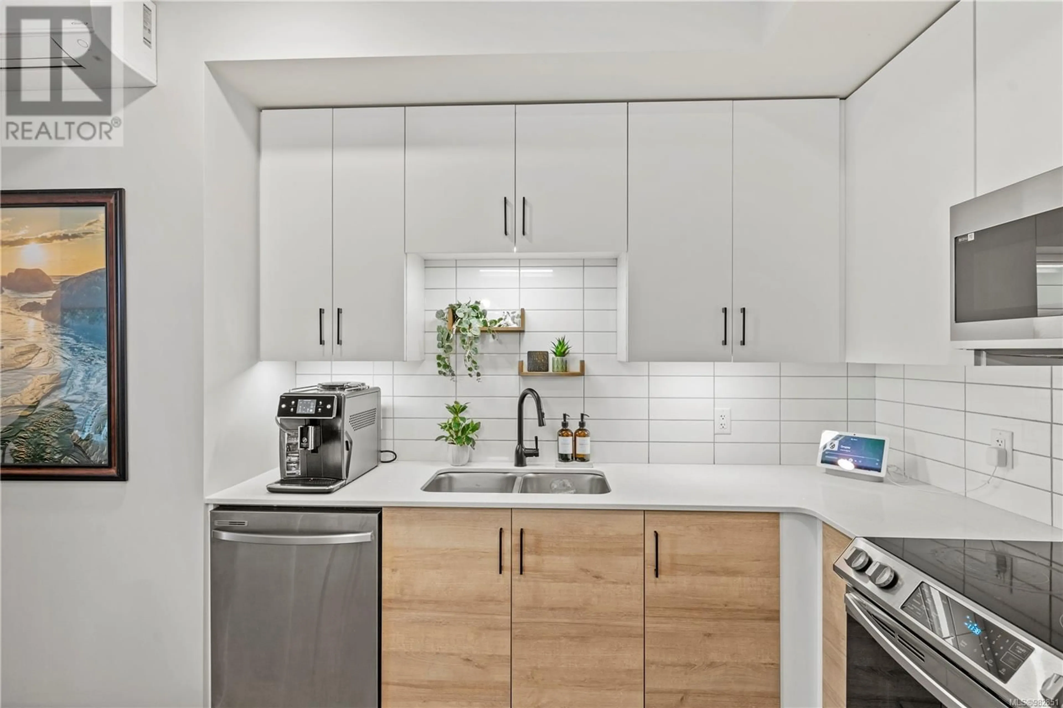106 2461 Gateway Rd, Langford, British Columbia V9B5X3
Contact us about this property
Highlights
Estimated ValueThis is the price Wahi expects this property to sell for.
The calculation is powered by our Instant Home Value Estimate, which uses current market and property price trends to estimate your home’s value with a 90% accuracy rate.Not available
Price/Sqft$558/sqft
Est. Mortgage$2,362/mo
Maintenance fees$339/mo
Tax Amount ()-
Days On Market13 days
Description
Discover the perfect blend of comfort and convenience at Skygate in Langford! This 2-bedroom, 2-bathroom ground-level condo boasts a stylish kitchen with quartz counters, a spacious island, stainless steel appliances, and in-suite laundry. The spacious layout includes 2 full bathrooms, with a generous ensuite and walk-through closet. Built-green and energy-efficient with air conditioning, it’s within walking distance of Costco, shops, and dining. Unique perks include 2 secure underground parking spaces, 2 storage lockers, and access to premium building amenities like a rooftop deck, fitness center, dog run, community gardens, EV charging stations, lounge, and bike storage. A fantastic find in today's market - don't miss out! (id:39198)
Property Details
Interior
Features
Main level Floor
Ensuite
9 ft x 5 ftPrimary Bedroom
12 ft x 10 ftLaundry room
7 ft x 6 ftBedroom
14 ft x 10 ftExterior
Parking
Garage spaces 2
Garage type -
Other parking spaces 0
Total parking spaces 2
Condo Details
Inclusions

