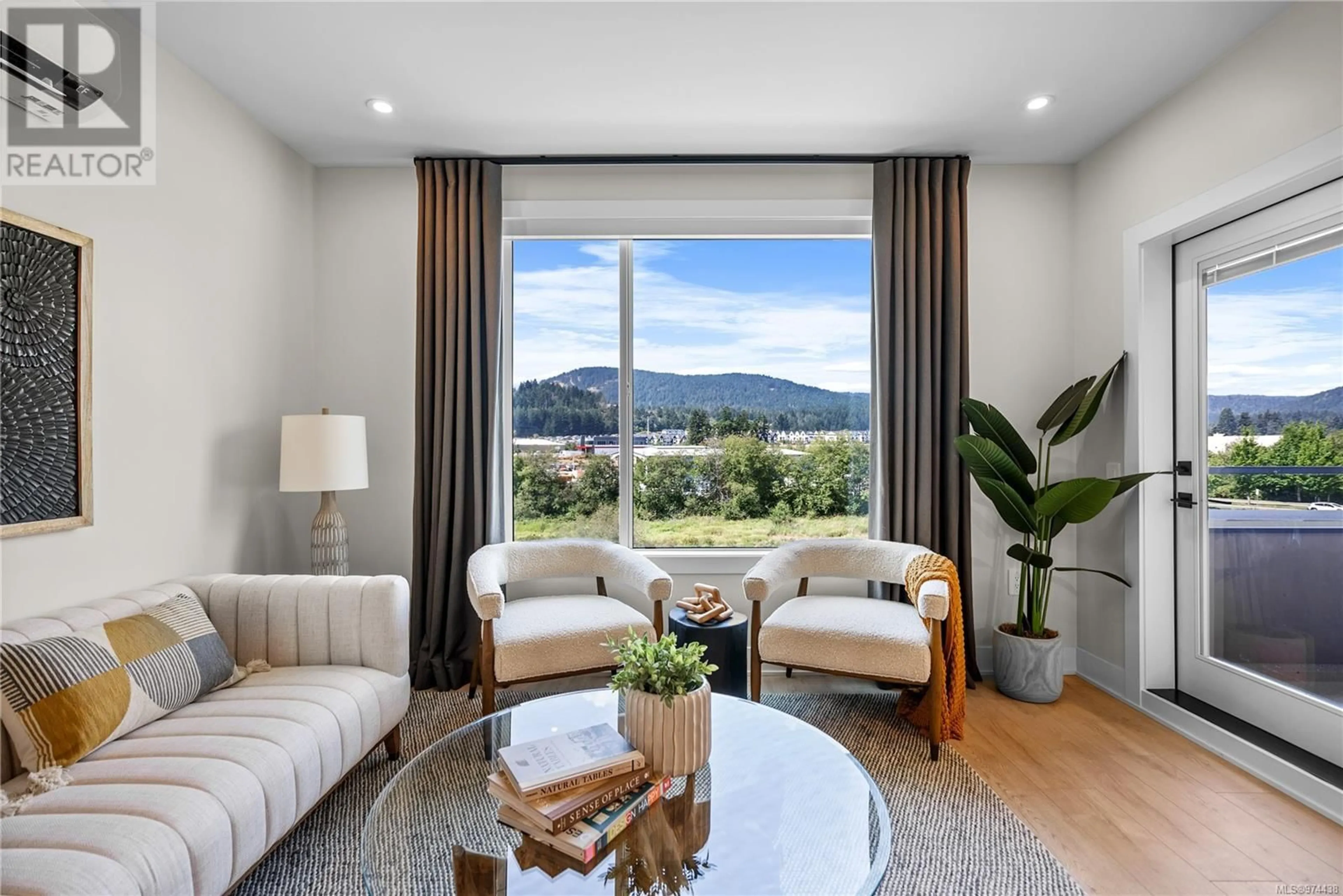106 1371 Goldstream Ave, Langford, British Columbia V9B7B4
Contact us about this property
Highlights
Estimated ValueThis is the price Wahi expects this property to sell for.
The calculation is powered by our Instant Home Value Estimate, which uses current market and property price trends to estimate your home’s value with a 90% accuracy rate.Not available
Price/Sqft$571/sqft
Est. Mortgage$2,233/mth
Maintenance fees$400/mth
Tax Amount ()-
Days On Market2 days
Description
Henson Building - Hummingbird plan - *Fall in love with Trailside, promotion of $5,000 credit on new sales! Enjoy tranquil nature outlooks from this spacious 2 bed and 2 bath floor plan, and move in this summer! Welcome to 'Trailside at the Lake.' An idyllic new development poised on the shores of Langford Lake offering 1 bed plus den and 2 bedroom homes equipped with all the amenities for modern living. With lake or wildlife views from almost all homes, they are bright and airy including large windows to showcase the views, 9 ft ceilings, luxury laminate flooring, spacious kitchens with quartz counters and a Whirlpool appliance package. Each home has air conditioning and one (EV ready) parking space, window blinds and screens, as well as a storage locker on their floor. Building amenities include a gym, yoga space, lounge & office space. Just steps to the Ed Nixon trail and Langford Lake for outdoor adventures. View show suites and buildings by appt. (id:39198)
Property Details
Interior
Features
Main level Floor
Ensuite
7 ft x 7 ftDining room
7 ft x 7 ftBedroom
10 ft x 10 ftBalcony
10 ft x 6 ftExterior
Parking
Garage spaces 1
Garage type -
Other parking spaces 0
Total parking spaces 1
Condo Details
Inclusions
Property History
 34
34

