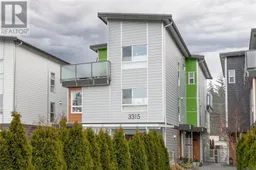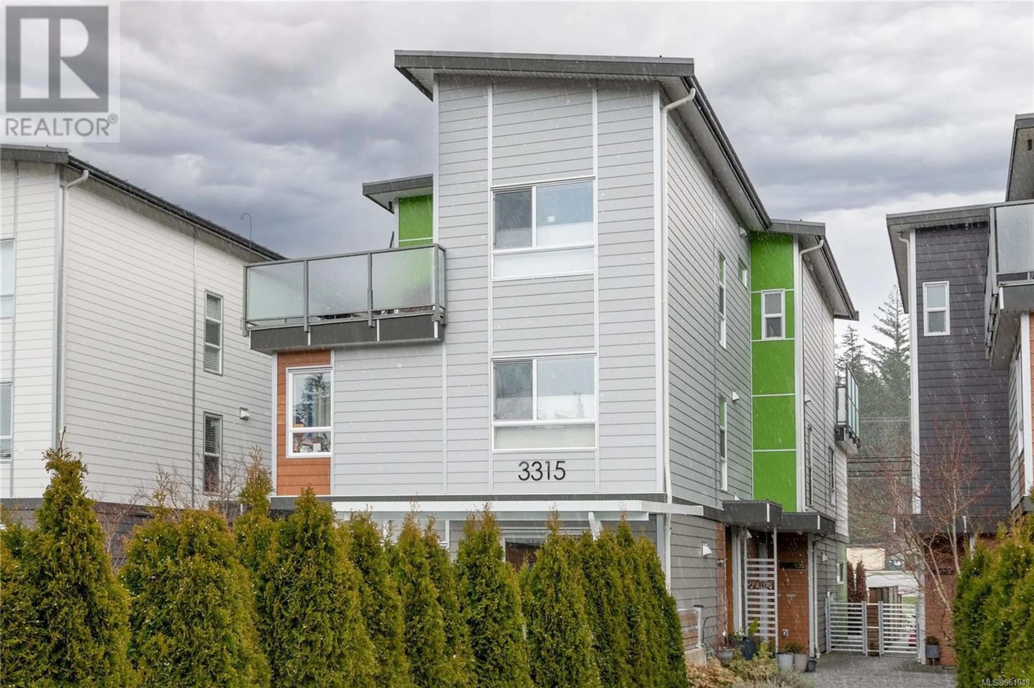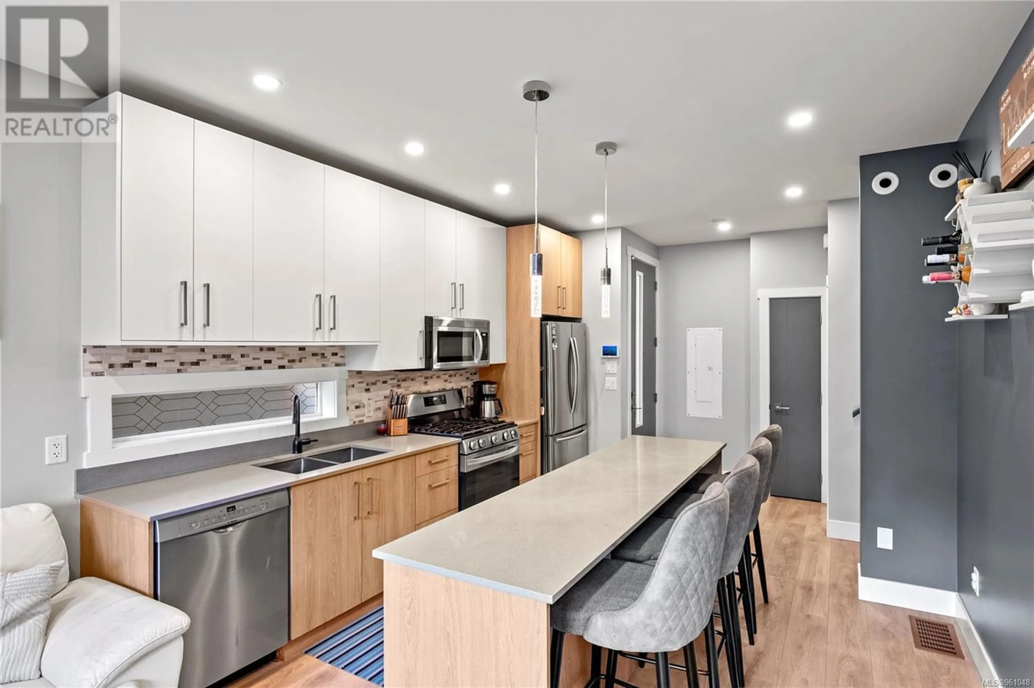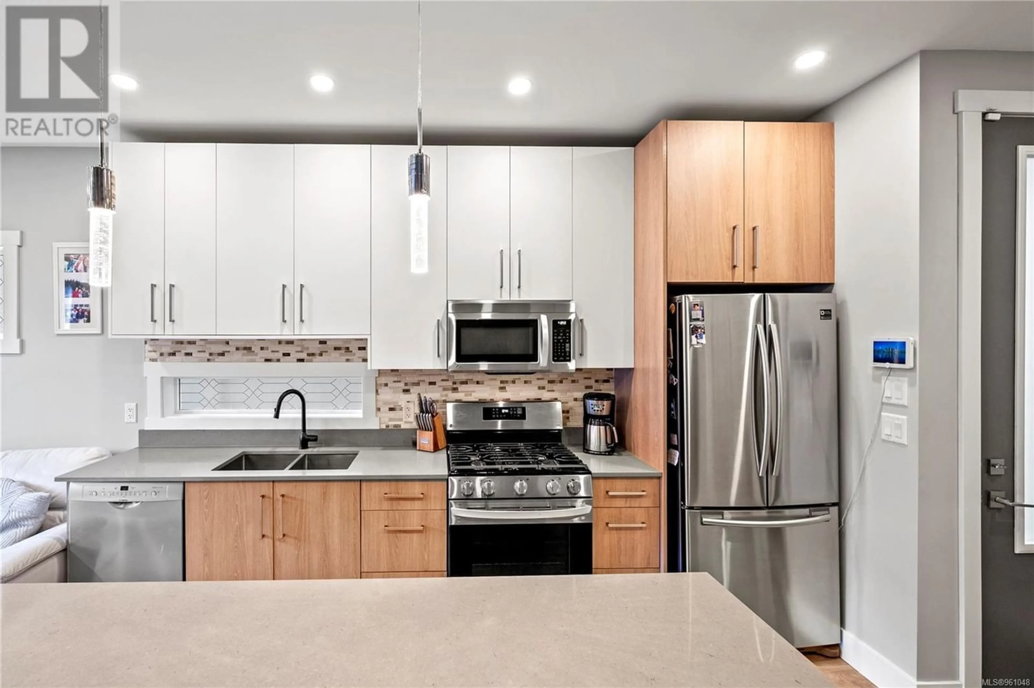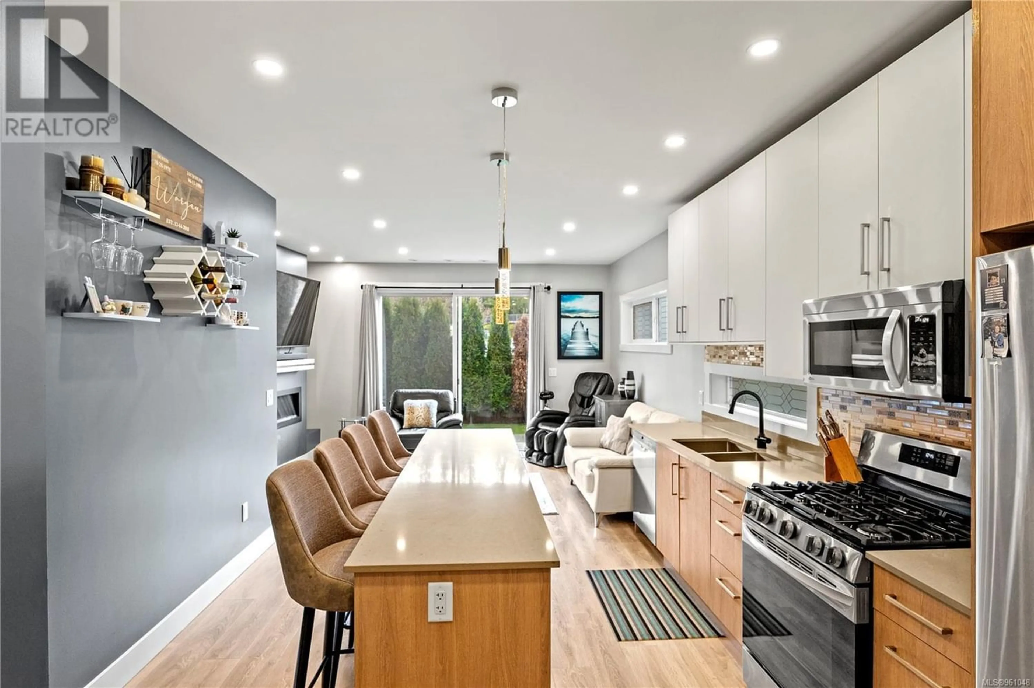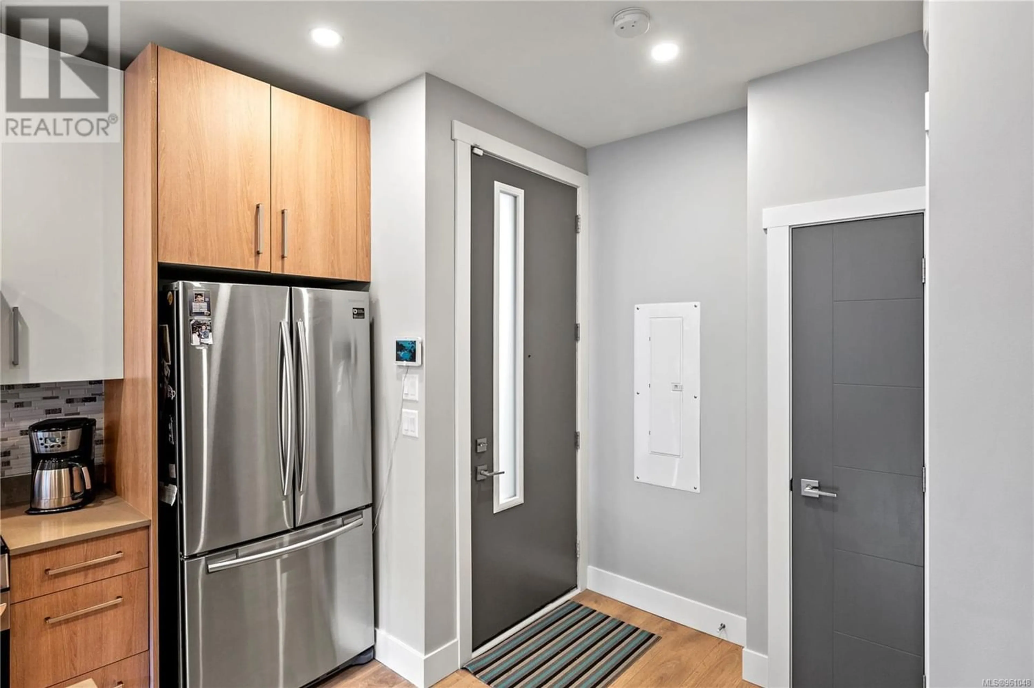105 3315 Radiant Way, Langford, British Columbia V9C0K3
Contact us about this property
Highlights
Estimated ValueThis is the price Wahi expects this property to sell for.
The calculation is powered by our Instant Home Value Estimate, which uses current market and property price trends to estimate your home’s value with a 90% accuracy rate.Not available
Price/Sqft$383/sqft
Est. Mortgage$3,070/mo
Maintenance fees$342/mo
Tax Amount ()-
Days On Market267 days
Description
OPEN HOUSE CANCELLED. Welcome to The Piano! This exquisite 3-bed, 2.5-bath corner unit townhome is a showcase of modern luxury, featuring quartz countertops, designer lighting, and stainless steel appliances. Its commitment to energy efficiency is unparalleled, with an ICF insulated concrete foundation, thermal vinyl windows, heat pump, and gas furnace, ensuring consistently low hydro bills. The spacious bedrooms offer comfort, while the luxurious master suite on the top floor boasts a walk-in closet, a walk-in shower in the ensuite with heated flooring, and a sprawling private sundeck engineered for a hot tub. The 5’9” basement provides ample storage or a versatile play area. Freshly painted throughout, with new gas stove, dishwasher, and microwave, this unit is move-in ready. Enjoy outdoor living on the concrete patio and fenced yard for the pups. With 2 parking spots and the balance of a 2-5-10 warranty, this home offers peace of mind. There are no pet, age, or rental restrictions, and it's conveniently located near an elementary school, the Galloping Goose and all amenities. Welcome home to comfort, efficiency, and convenience. (id:39198)
Property Details
Interior
Features
Second level Floor
Laundry room
7' x 7'Bedroom
12' x 8'Bedroom
13' x 10'Bathroom
Exterior
Parking
Garage spaces 2
Garage type -
Other parking spaces 0
Total parking spaces 2
Condo Details
Inclusions
Property History
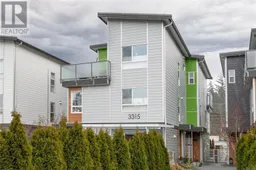 27
27