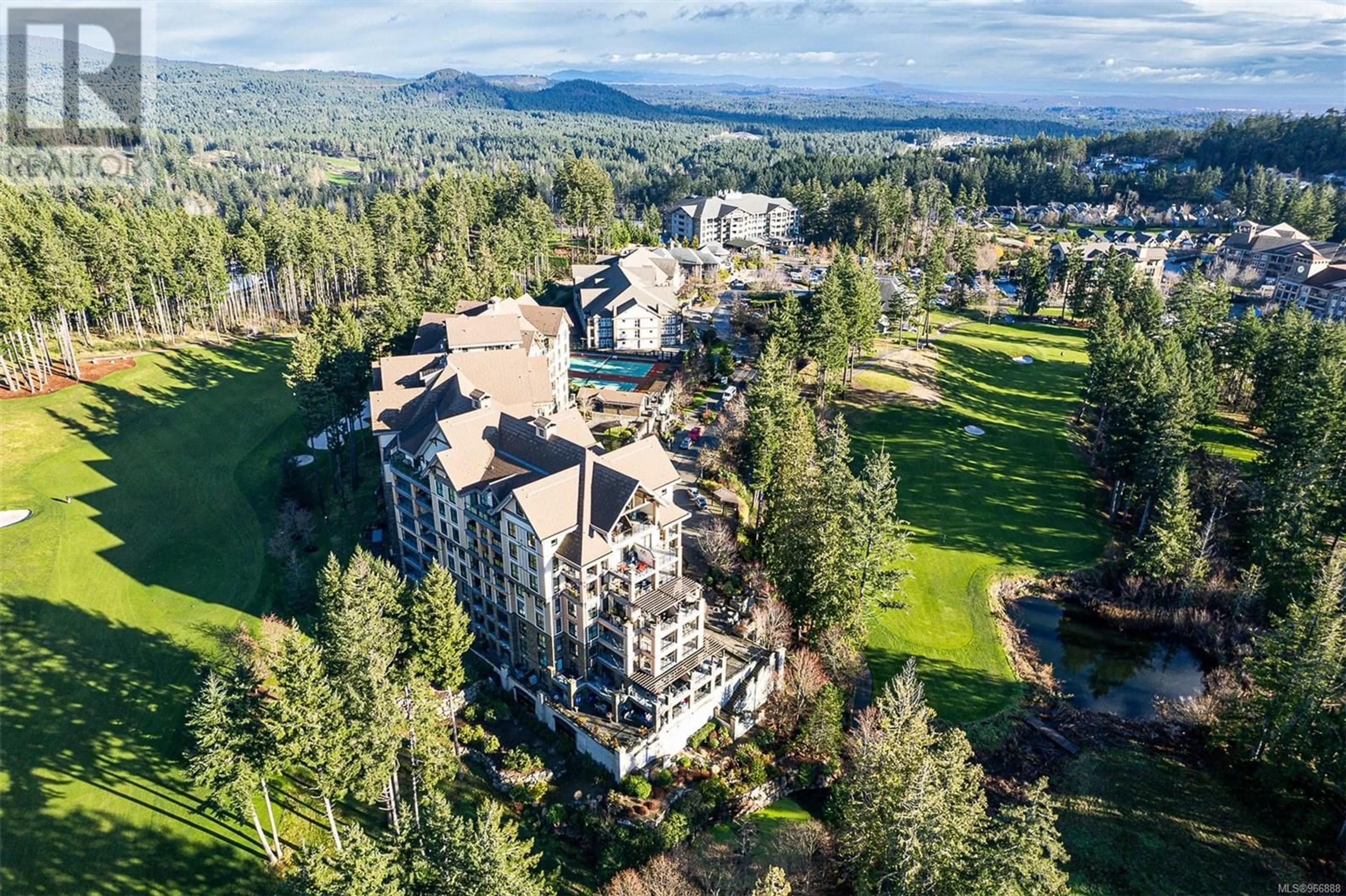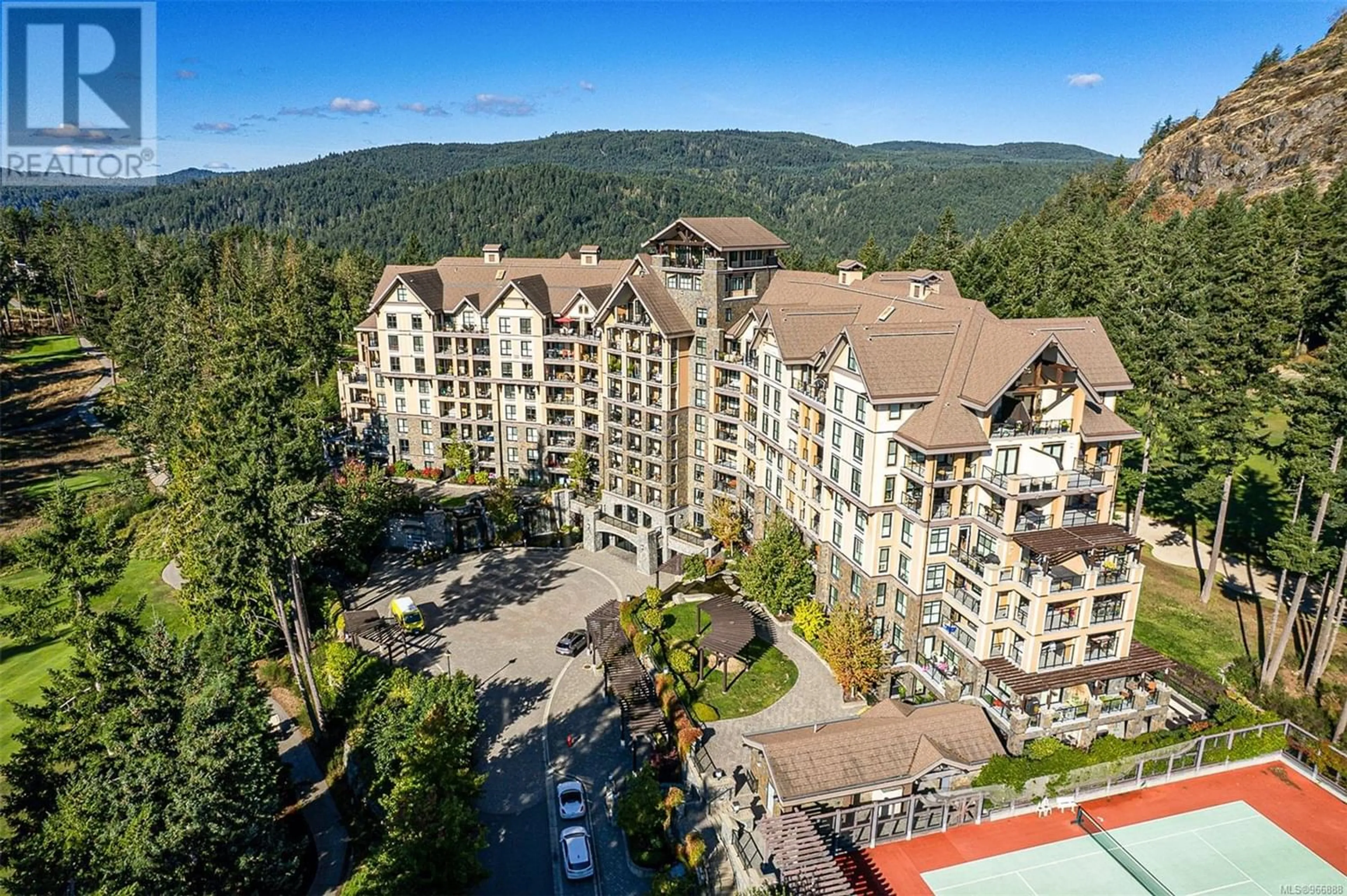105 1400 Lynburne Pl, Langford, British Columbia V9B0A4
Contact us about this property
Highlights
Estimated ValueThis is the price Wahi expects this property to sell for.
The calculation is powered by our Instant Home Value Estimate, which uses current market and property price trends to estimate your home’s value with a 90% accuracy rate.Not available
Price/Sqft$837/sqft
Days On Market49 days
Est. Mortgage$2,147/mth
Maintenance fees$335/mth
Tax Amount ()-
Description
This immaculate ground floor 1 bedroom, 1 bathroom condo in the heart of Bear Mountain Village offers the ultimate resort lifestyle in a gorgeous west coast setting. Inside you’ll find lavish features such as granite surfaces, wood floors, cherry cabinetry, 9ft ceilings, and premium appliances. Outside, relax on your oversize private deck with fairway and mountain views. Throughout this steel and concrete building, the amenities are best of class including a lounge, billiards room, private theatre, fitness room, separate storage and secure underground parking. Strata fee includes: concierge, hot water, caretaker, management, gardening and insurance. Enjoy everything the village has to offer including the renowned golf course that surrounds the grounds, tennis court, pool, spa, restaurants, and shops. Live here in luxury, make it your part-time retreat, or rent it out. This is a must see! (id:39198)
Property Details
Interior
Features
Main level Floor
Patio
10 ft x 13 ftPatio
11 ft x 8 ftBathroom
Primary Bedroom
9 ft x 12 ftExterior
Parking
Garage spaces 1
Garage type Underground
Other parking spaces 0
Total parking spaces 1
Condo Details
Inclusions
Property History
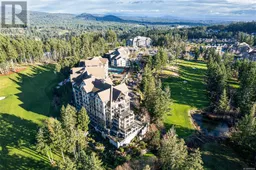 37
37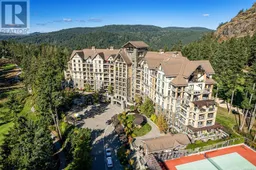 33
33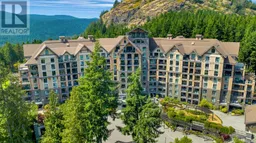 36
36
