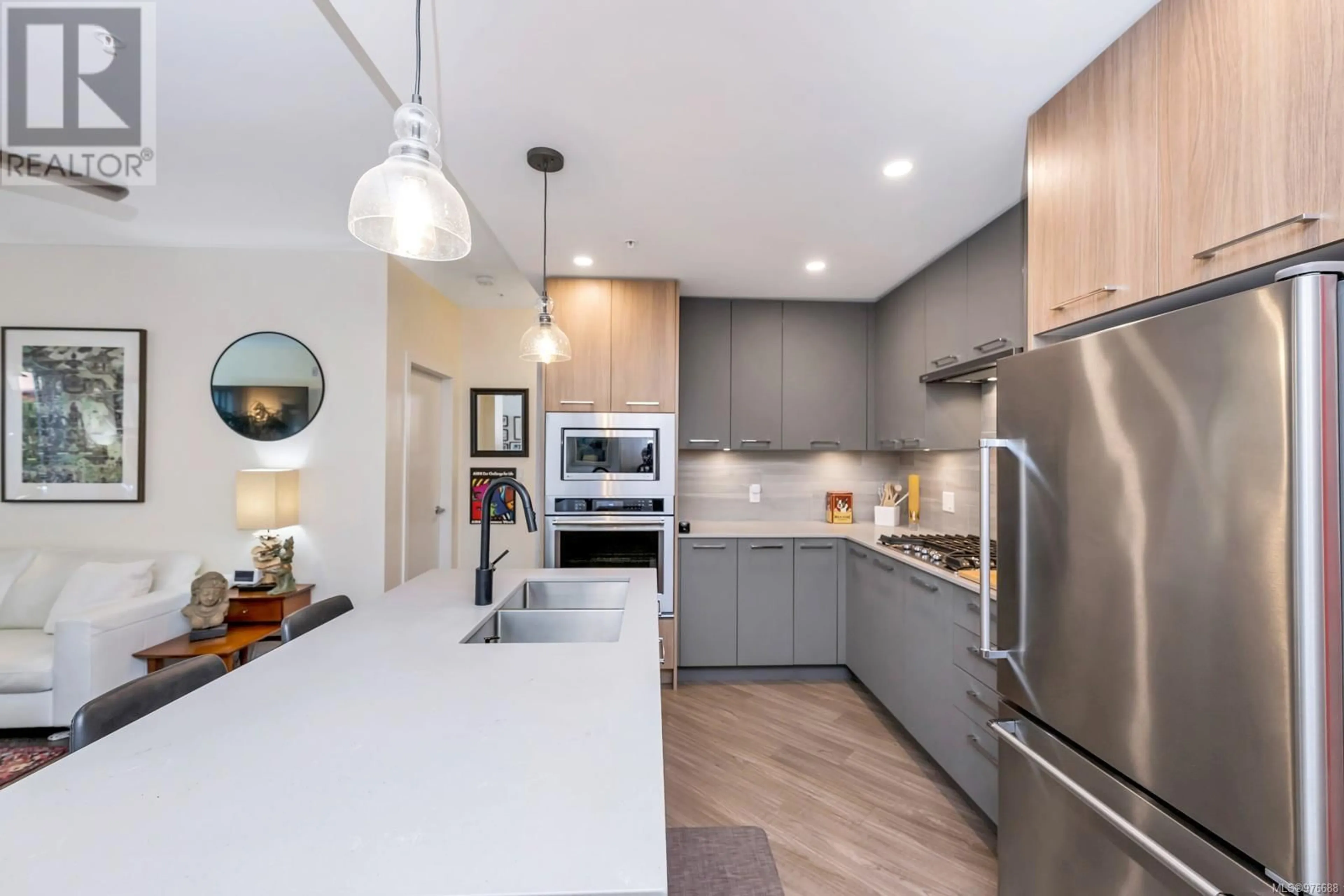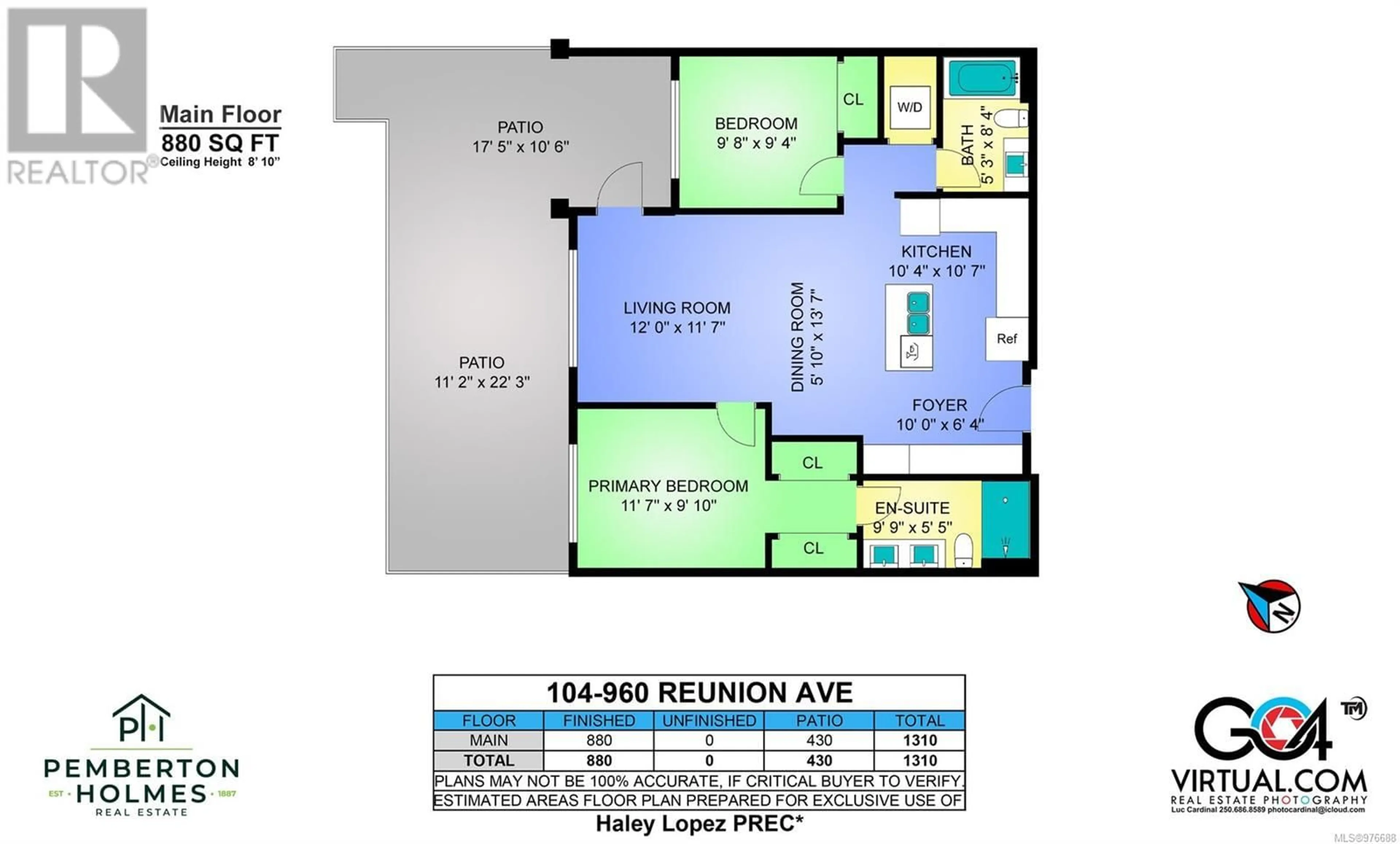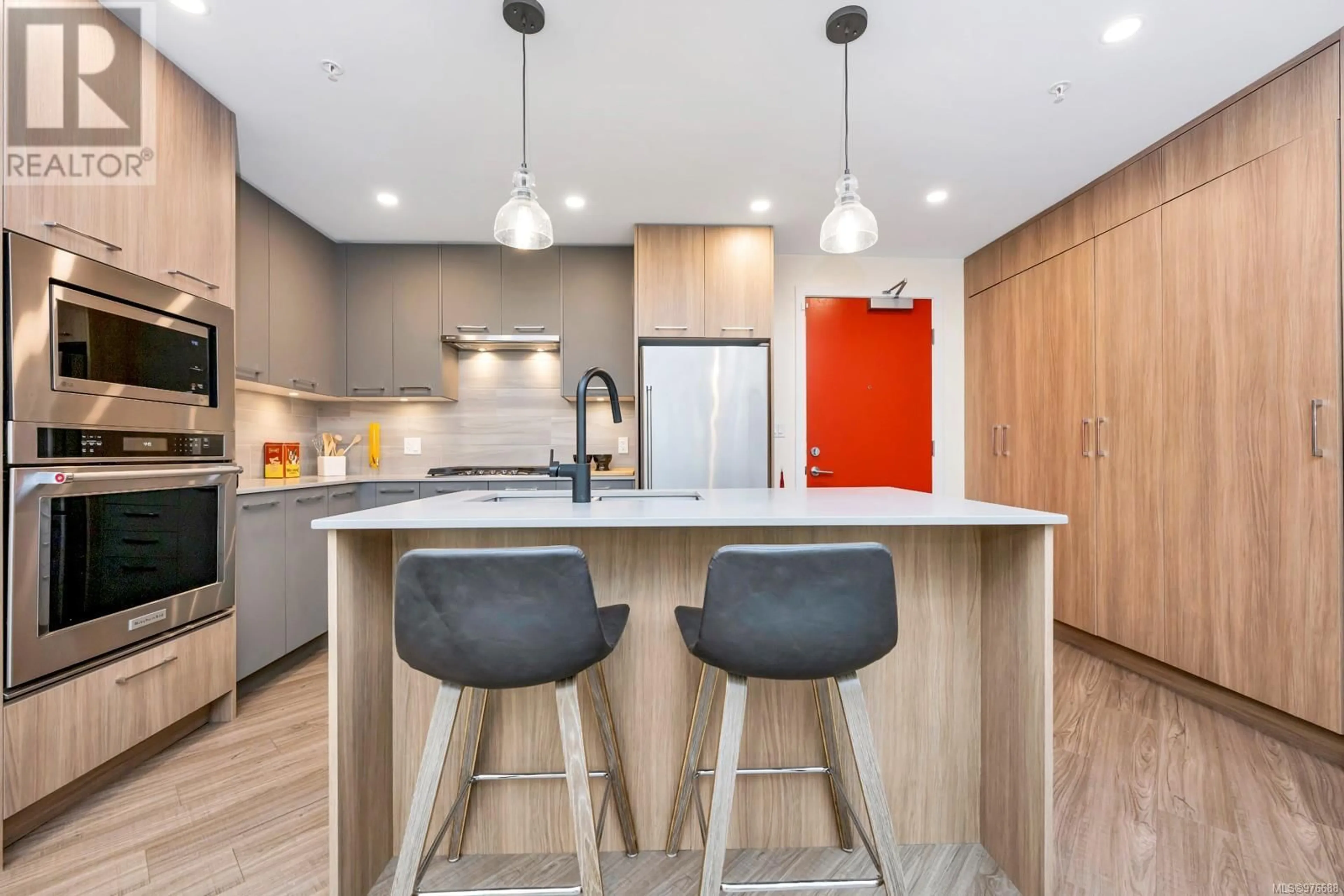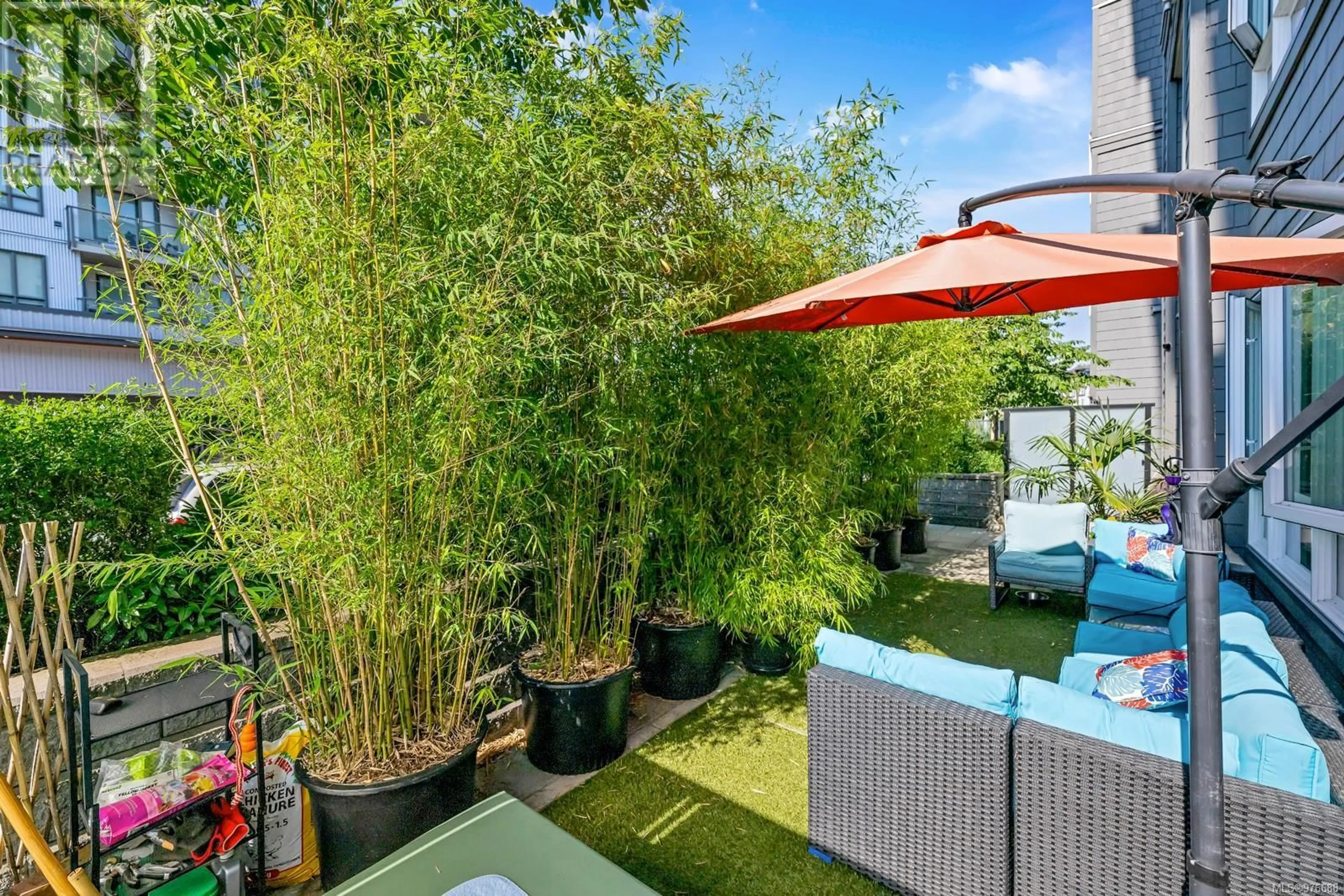104 960 Reunion Ave, Langford, British Columbia V9B0W5
Contact us about this property
Highlights
Estimated ValueThis is the price Wahi expects this property to sell for.
The calculation is powered by our Instant Home Value Estimate, which uses current market and property price trends to estimate your home’s value with a 90% accuracy rate.Not available
Price/Sqft$484/sqft
Est. Mortgage$2,727/mo
Maintenance fees$382/mo
Tax Amount ()-
Days On Market154 days
Description
Welcome to Belmont Residences West. This lovely 2 bedroom, 2 bathroom, ground-floor condo features an open concept floorpan, laminate flooring throughout, 9' ceilings, stainless steel appliances, a gas range, ample cabinet and closet space, quartz countertops, a full-sized washer and dryer, a professionally installed retractable screen door, secure underground parking, separate storage, low strata fees, and more. Best of all, this unit comes with an ENORMOUS, private, and completely enclosed patio which provides direct access to Reunion Ave making this unit feel much more like a townhome. Amenities include: EV chargers, lounge, outdoor BBQ area, bike/kayak storage, a bike repair and dog wash station, a kid's playground, and access to the Belmont Club with art, music, and children's play rooms, as well entertainment space and kitchen facilities. Allows 2 dogs or 2 Cats or 1 of each. NO size restrictions! Walking distance to shops, dining, theatres, trails, lakes, and more. Call Haley Lopez at 250-886-5312 for a private showing. (id:39198)
Property Details
Interior
Features
Main level Floor
Entrance
10'0 x 6'4Kitchen
10'4 x 10'7Primary Bedroom
11'7 x 9'10Patio
17'5 x 10'6Exterior
Parking
Garage spaces 1
Garage type -
Other parking spaces 0
Total parking spaces 1
Condo Details
Inclusions
Property History
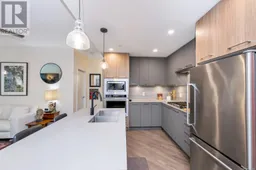 41
41
