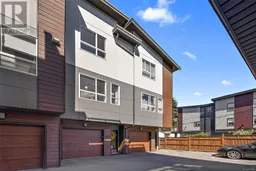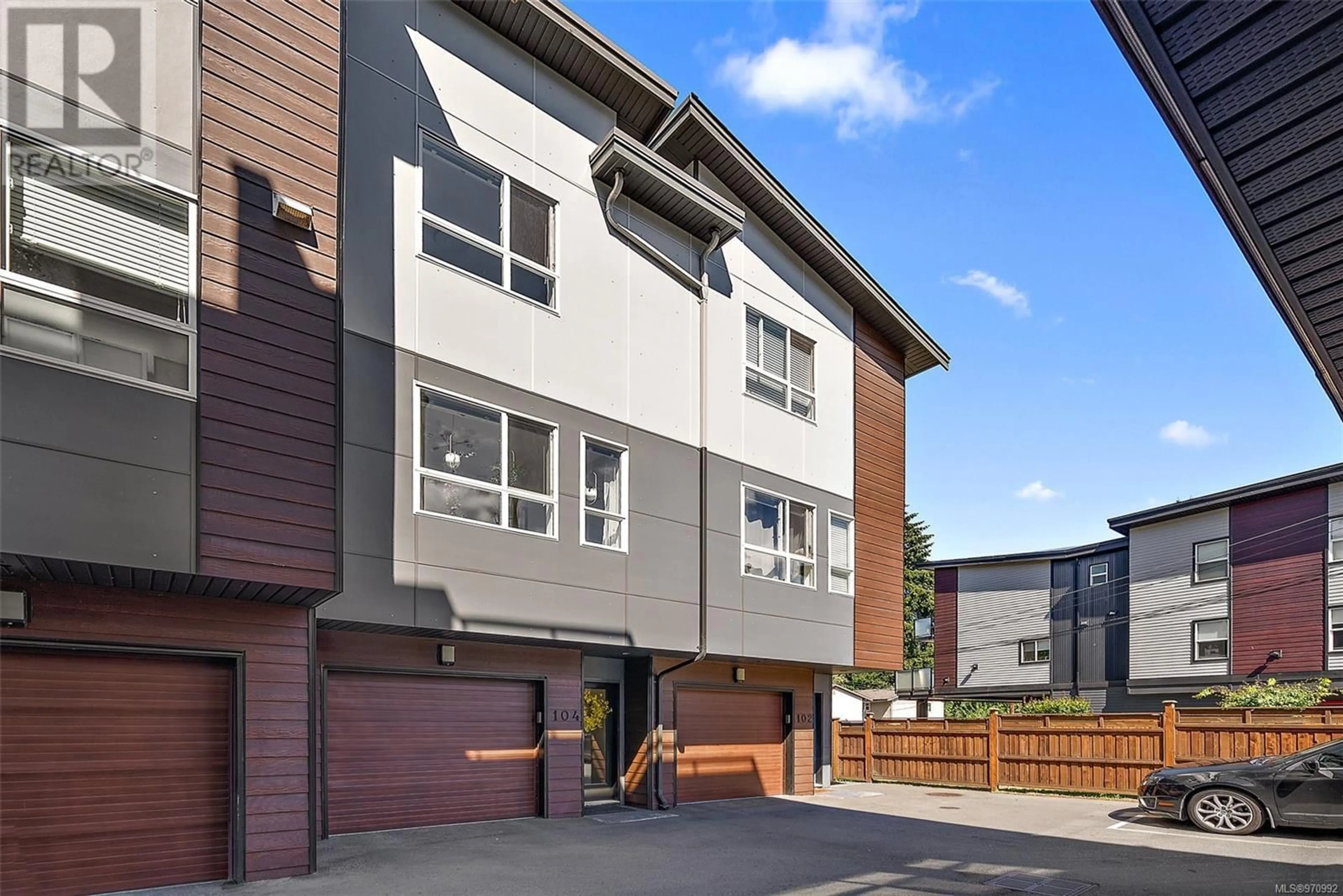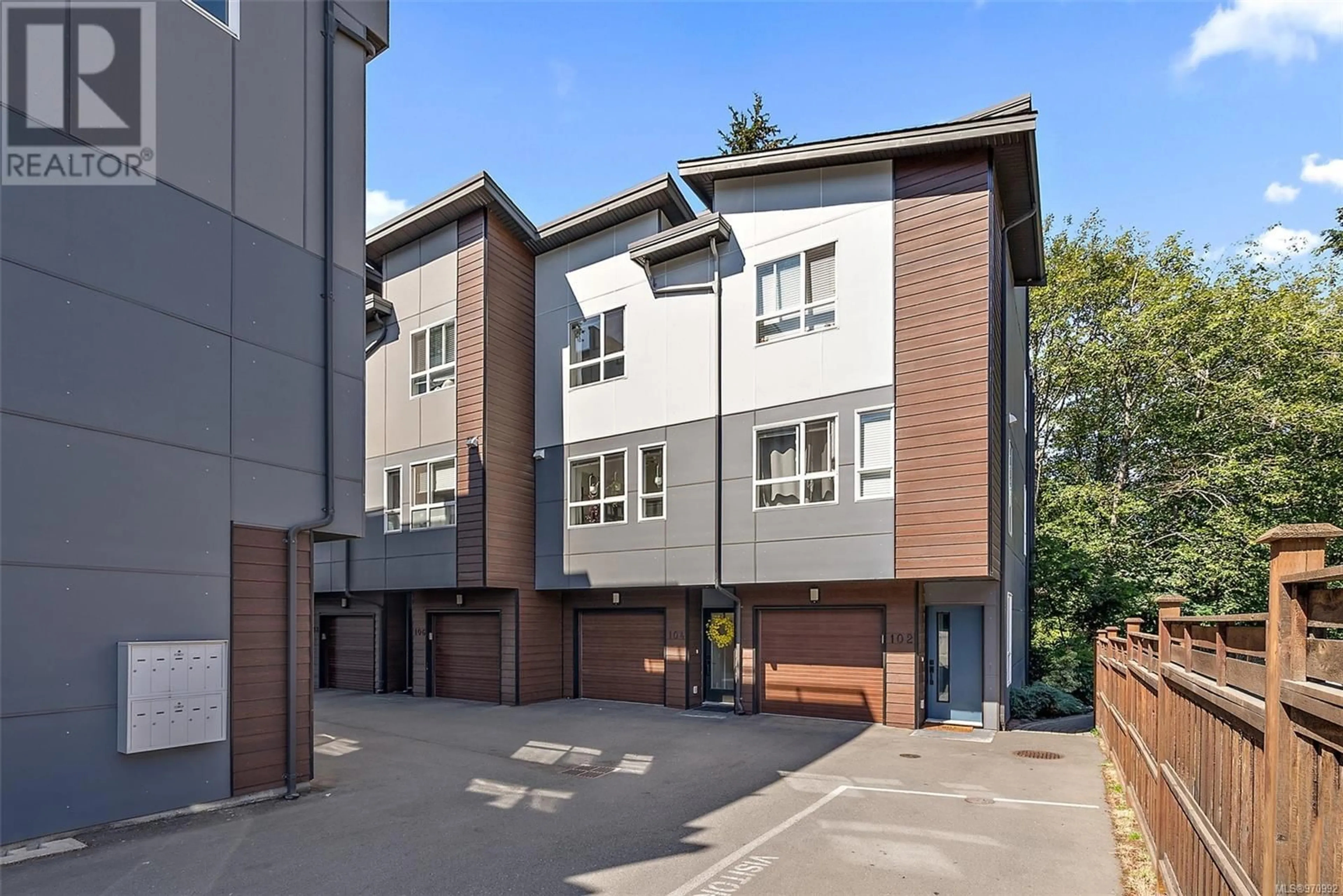104 694 Hoylake Ave, Langford, British Columbia V9B3P7
Contact us about this property
Highlights
Estimated ValueThis is the price Wahi expects this property to sell for.
The calculation is powered by our Instant Home Value Estimate, which uses current market and property price trends to estimate your home’s value with a 90% accuracy rate.Not available
Price/Sqft$355/sqft
Est. Mortgage$3,500/mth
Maintenance fees$398/mth
Tax Amount ()-
Days On Market1 day
Description
Nestled within a boutique collection of 10 contemporary homes this sleek & modern TH spans 3 levels of luxury finishes. Enjoy a private stunning rooftop patio with extended eaves, higher parapet walls & an outdoor kitchen equipped with: gas BBQ fire pit mini fridge sink w side burners & black granite countertop. Perfectly designed for first-time homebuyers or those looking to downsize without the hassle of yard work. The large master suite offers stunning forest views & a huge spa-like ensuite. Additional highlights include a dbl car garage with large storage space, sleek cabinetry with under-cabinet lighting, soft-close drawers, ceiling fans, glass railings & high-volume ceilings. Notable gas features include a range, dryer, BBQ & direct vent gas heater resulting in lower utility bills. This quiet oasis backs on to protected greenspace with a river & wildlife just outside the windows!Conveniently close to parks, walking trails & important amenities. A perfect place to call home. (id:39198)
Property Details
Interior
Features
Second level Floor
Bathroom
Bedroom
12'0 x 8'10Kitchen
10'5 x 11'7Living room/Dining room
14'2 x 18'2Exterior
Parking
Garage spaces 2
Garage type -
Other parking spaces 0
Total parking spaces 2
Condo Details
Inclusions
Property History
 32
32

