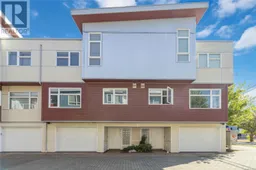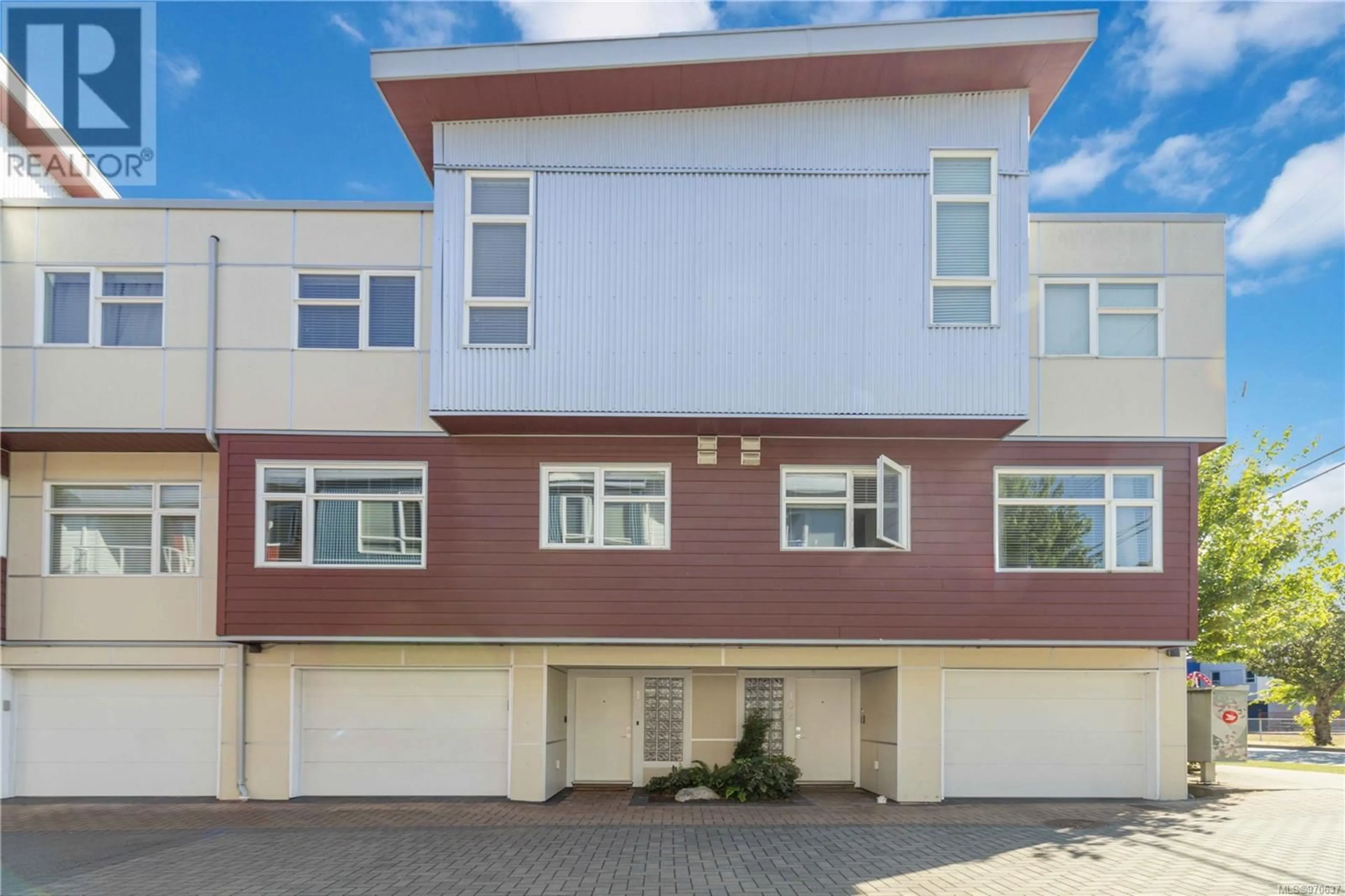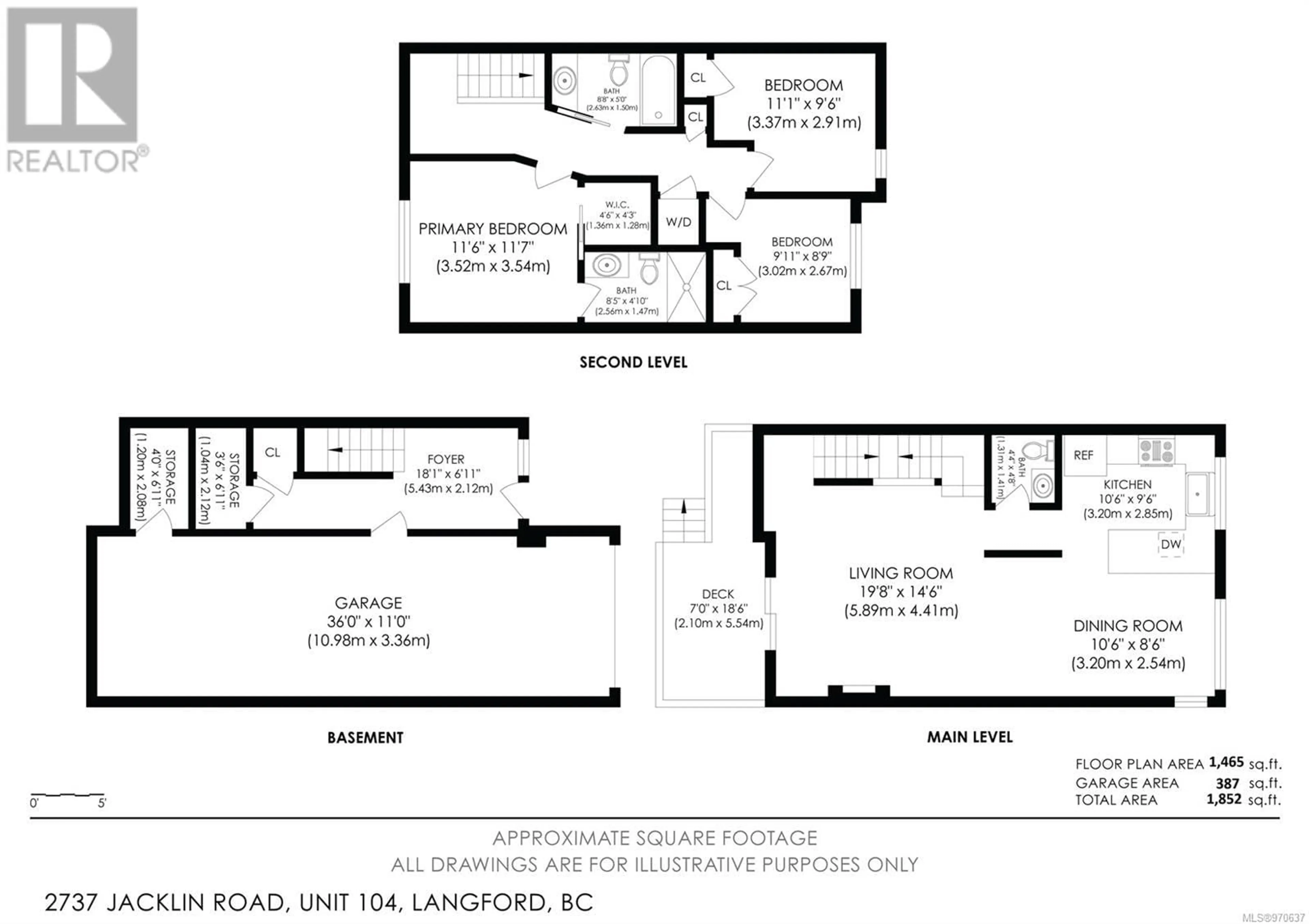104 2737 Jacklin Rd, Langford, British Columbia V9B0K4
Contact us about this property
Highlights
Estimated ValueThis is the price Wahi expects this property to sell for.
The calculation is powered by our Instant Home Value Estimate, which uses current market and property price trends to estimate your home’s value with a 90% accuracy rate.Not available
Price/Sqft$363/sqft
Days On Market13 days
Est. Mortgage$3,092/mth
Maintenance fees$365/mth
Tax Amount ()-
Description
OH Sat Aug 3 10am-12pm (noon) HEATPUMP - AIR CONDITIONING! From the moment you step into this impressive 2016-built townhome, you'll be captivated by its spacious entryway. This 3-bedroom, 3-bathroom home boasts a modern, open-plan design with 9' ceilings that flood the space with natural light. The kitchen features top-of-the-line stainless steel appliances, Quartz countertops, ample cabinetry, and a breakfast bar. Adjacent are a formal dining area and a roomy living room with a sliding door leading to a south-facing balcony, perfect for summer BBQs. Upstairs, the vaulted ceilings enhance the airy feel of the hallway and second bedroom. The sizable Master bedroom includes a walk-in closet and a 3-piece ensuite. The upper-level laundry area adds convenience, while the 36' tandem garage offers ample storage. Located just minutes from shopping, restaurants, a theatre, and transit, this home allows rentals and welcomes pets (2 dogs, 2 cats, or a total of 3 pets). Move in and start enjoying your new home right away! (id:39198)
Upcoming Open House
Property Details
Interior
Features
Second level Floor
Bedroom
9' x 8'Bedroom
12' x 10'Ensuite
Bathroom
Exterior
Parking
Garage spaces 2
Garage type -
Other parking spaces 0
Total parking spaces 2
Condo Details
Inclusions
Property History
 41
41

