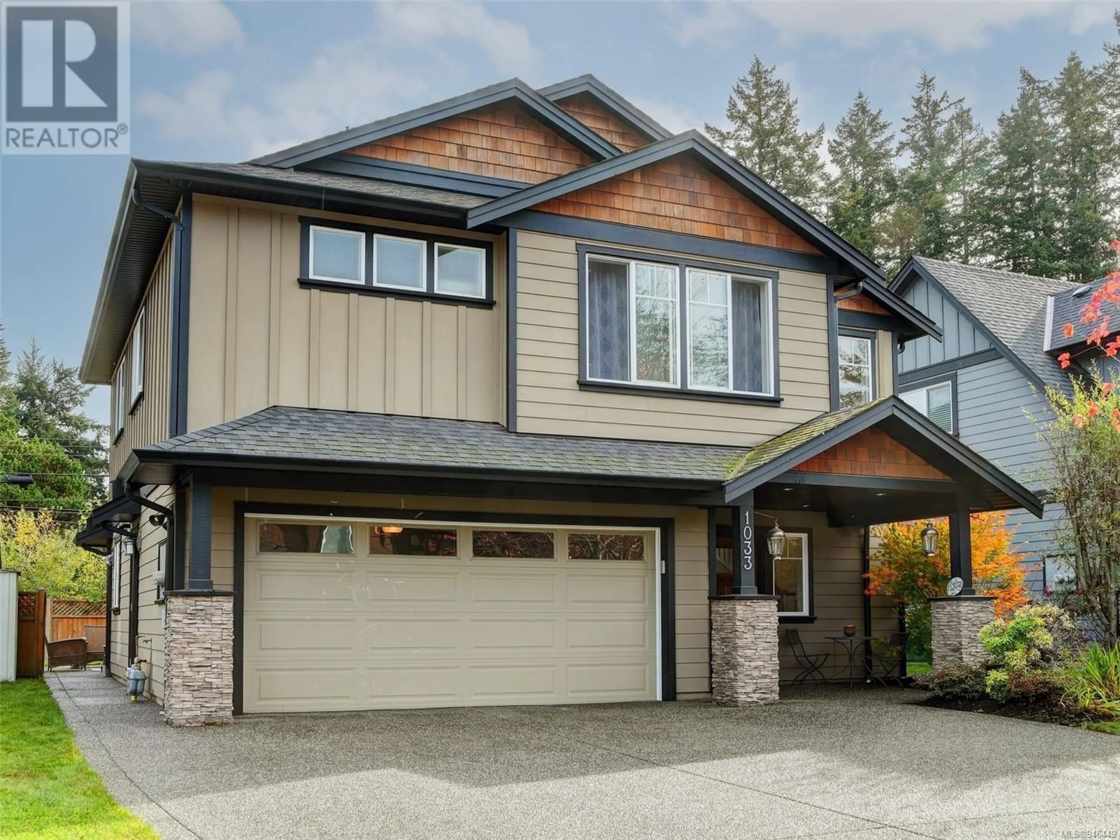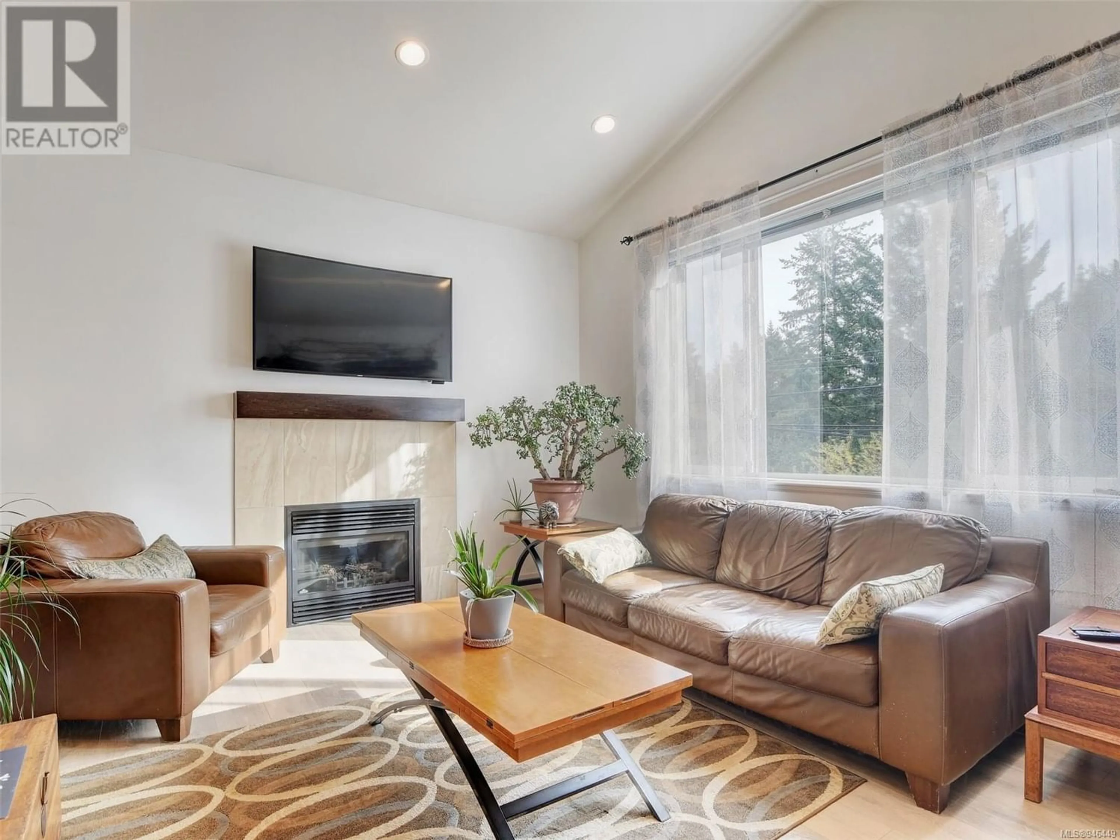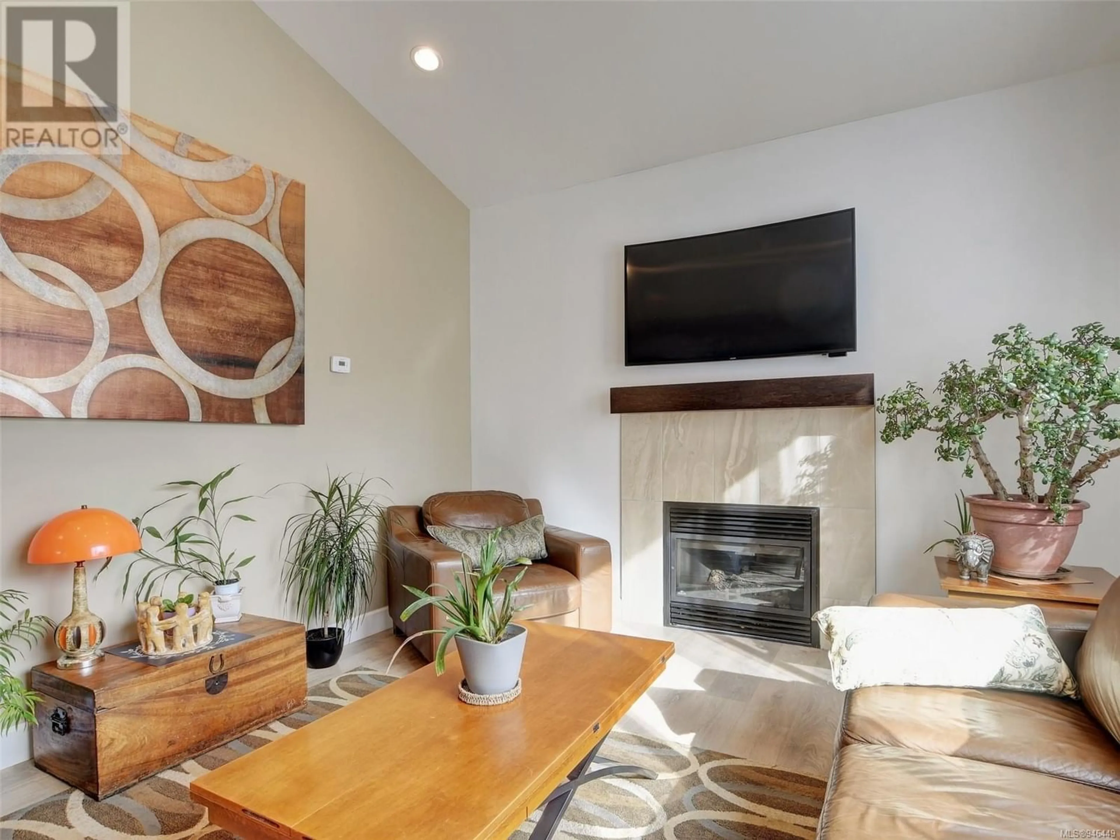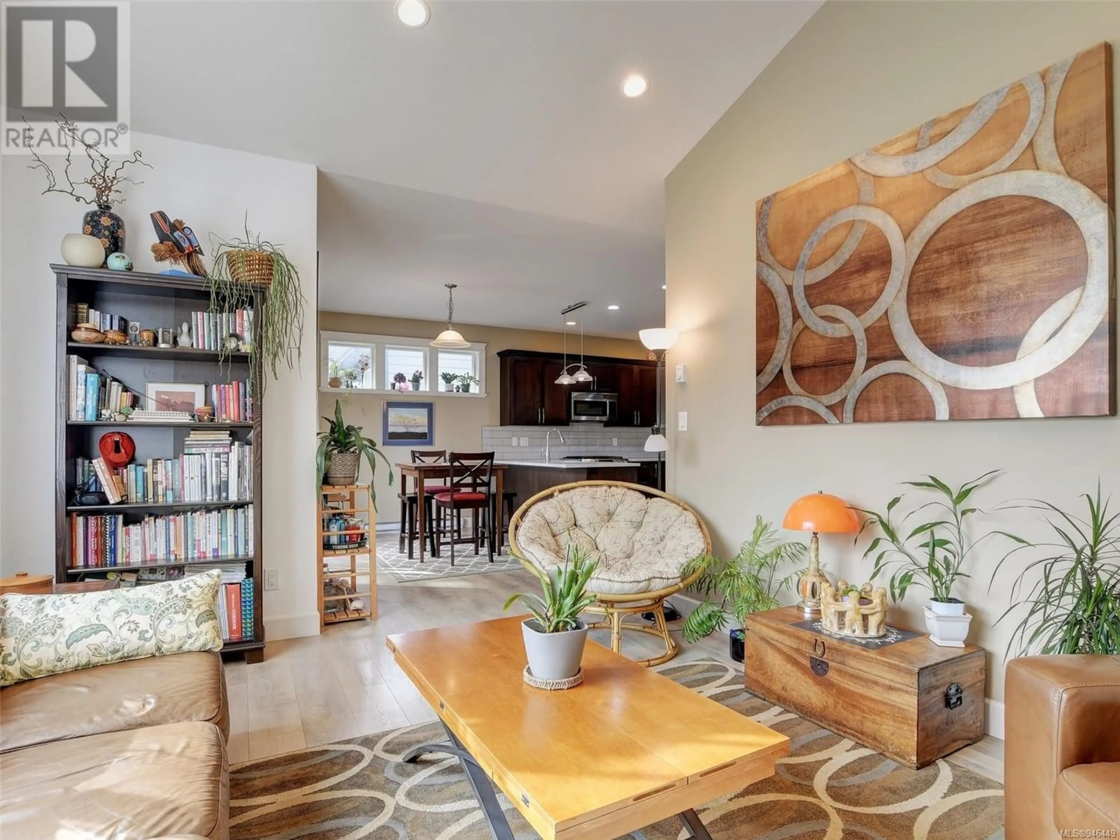1033 Torrance Ave, Langford, British Columbia V9C0J3
Contact us about this property
Highlights
Estimated ValueThis is the price Wahi expects this property to sell for.
The calculation is powered by our Instant Home Value Estimate, which uses current market and property price trends to estimate your home’s value with a 90% accuracy rate.Not available
Price/Sqft$394/sqft
Est. Mortgage$4,939/mo
Tax Amount ()-
Days On Market1 year
Description
Welcome to 1033 Torrance Ave! This is a 5 bedroom 3 bathroom home featuring a 2 bedroom LEGAL SUITE with separate hydro meters! Suite will be vacant for occupancy! Follow upstairs to find 3 spacious bedrooms including a massive primary bedroom with walk in closet and ensuite bathroom. The kitchen is spacious with natural gas stove, tiled back splash, wood shaker cabinets and quartz counter tops as well as stainless steel appliances and a nice dining area that leads out to your deck. The living room offers a natural gas fireplace with a functional layout for entertaining. Don't forget about your large garage space as well as spacious laundry room exclusive for primary use. Downstairs has a separate entry into the suite offering patio space, open concept living with huge kitchen and a sizeable living area with room for a dining room table! The two bedrooms in the suite are large and there is separate laundry! The back yard space is also very large! Book your showing today! (id:39198)
Property Details
Interior
Features
Lower level Floor
Laundry room
2 ft x 2 ftPatio
17 ft x 9 ftLaundry room
7 ft x 7 ftEntrance
8 ft x 10 ftExterior
Parking
Garage spaces 4
Garage type -
Other parking spaces 0
Total parking spaces 4




