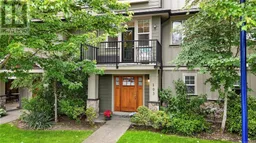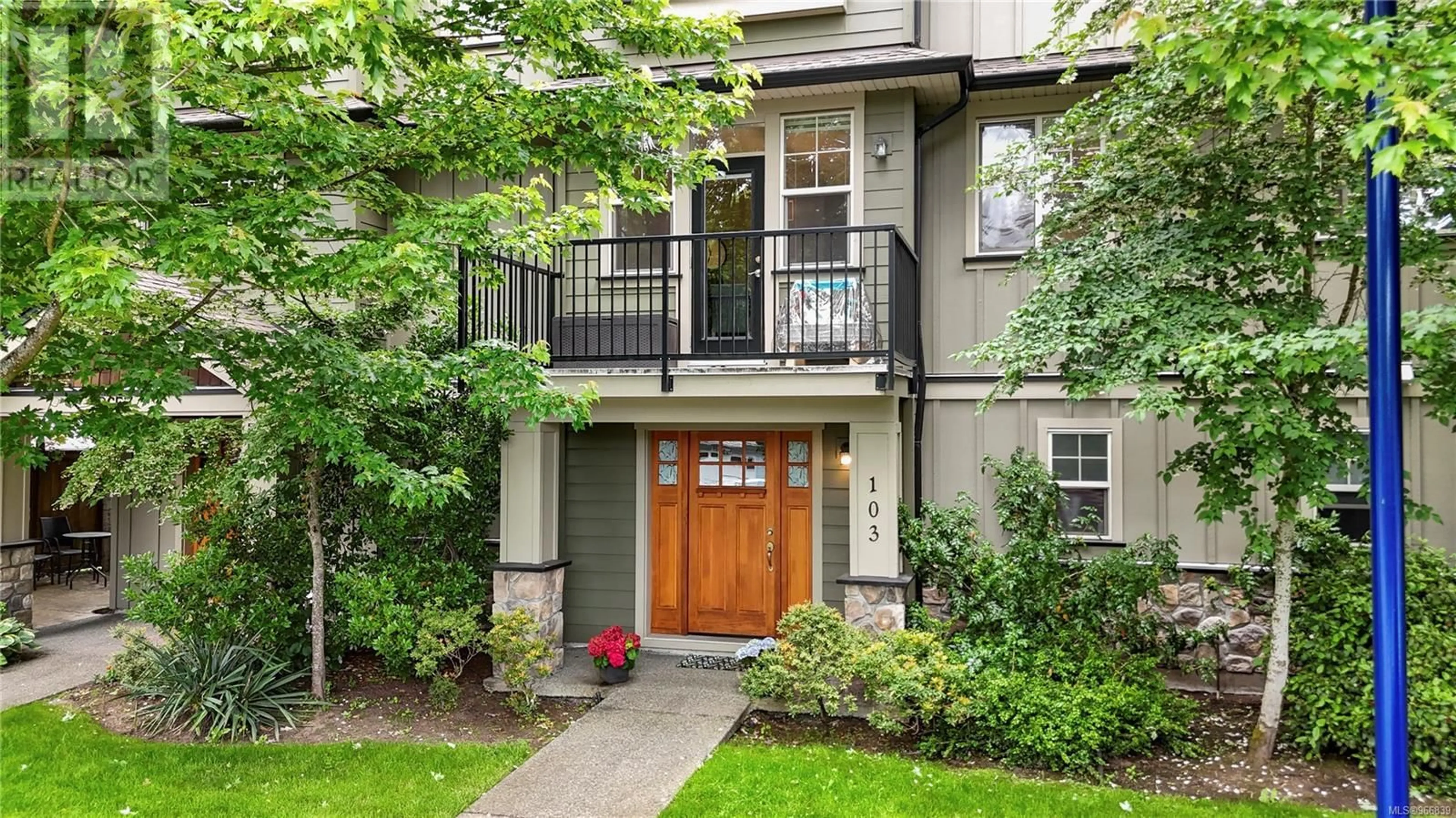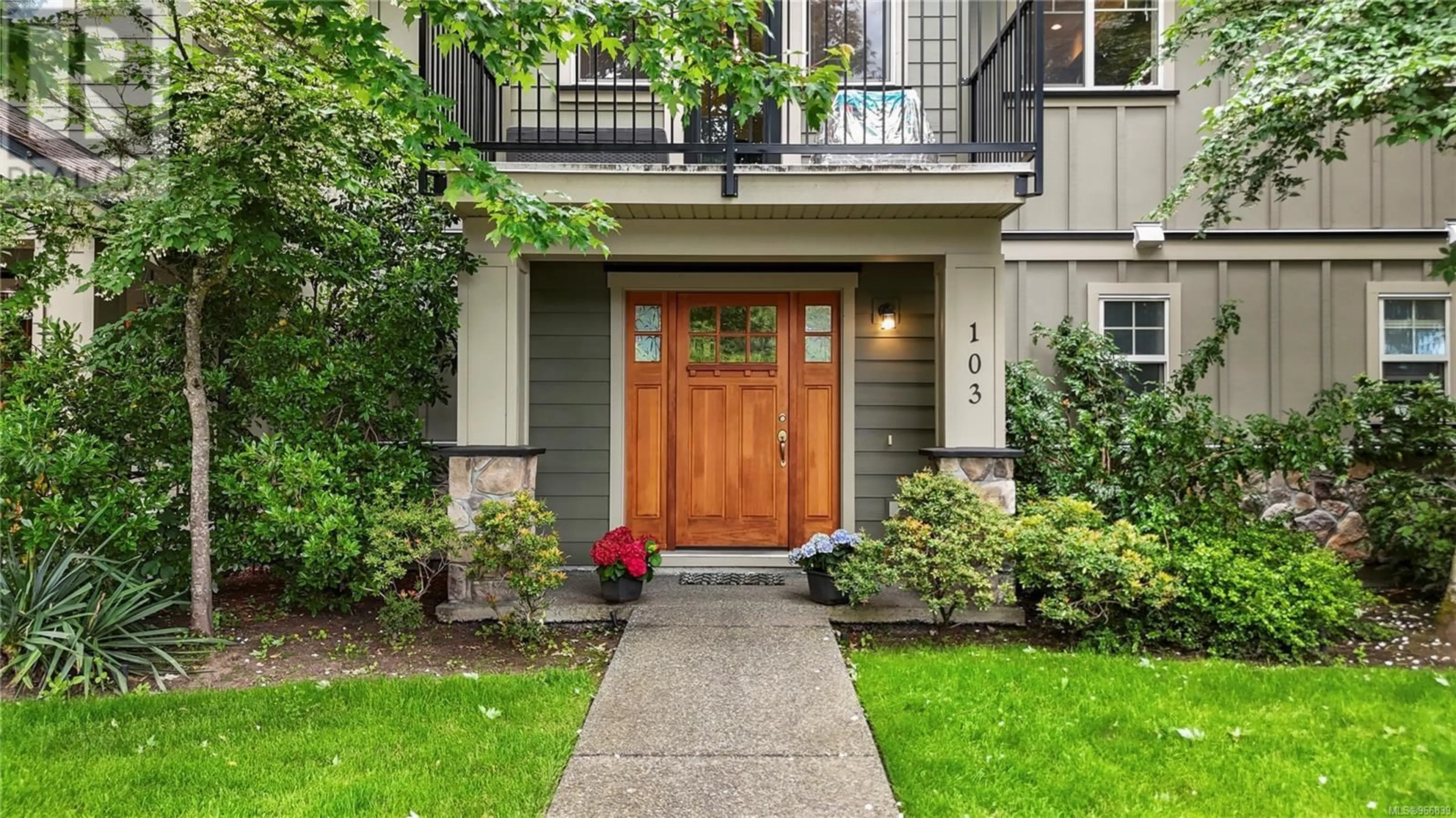103 2661 Deville Rd, Langford, British Columbia V9B0G6
Contact us about this property
Highlights
Estimated ValueThis is the price Wahi expects this property to sell for.
The calculation is powered by our Instant Home Value Estimate, which uses current market and property price trends to estimate your home’s value with a 90% accuracy rate.Not available
Price/Sqft$377/sqft
Days On Market45 days
Est. Mortgage$3,345/mth
Maintenance fees$376/mth
Tax Amount ()-
Description
This family-friendly townhome is an absolute gem! With 3 bedrooms, 4 bathrooms, and 1,750 square feet of thoughtfully designed space, it includes 2 parkings. Upon entering, you'll be welcomed by a versatile bonus room complete with a 2pc bathroom, perfect for guests, a home office, or an entertainment area. The main level boasts a spacious living room with UPGRADED flooring, stainless steel appliances, and blinds throughout, adding to the modern appeal. Upstairs, the master bedroom features an ensuite and ample closet space. 2 additional bedrooms and a bathroom ensure comfort and convenience for every member of the family. Practicality meets efficiency with a full-size laundry room offering plenty of storage space and a newer hot water tank, making daily routines a breeze. Situated close to schools and parks this townhome offers the perfect blend of convenience and comfort for busy families. Schedule a viewing today to make this wonderful home yours!! (id:39198)
Property Details
Interior
Features
Second level Floor
Other
2'11 x 11'6Bathroom
6'1 x 8'2Bedroom
9'6 x 10'6Bedroom
9'5 x 10'2Exterior
Parking
Garage spaces 2
Garage type -
Other parking spaces 0
Total parking spaces 2
Condo Details
Inclusions
Property History
 42
42

