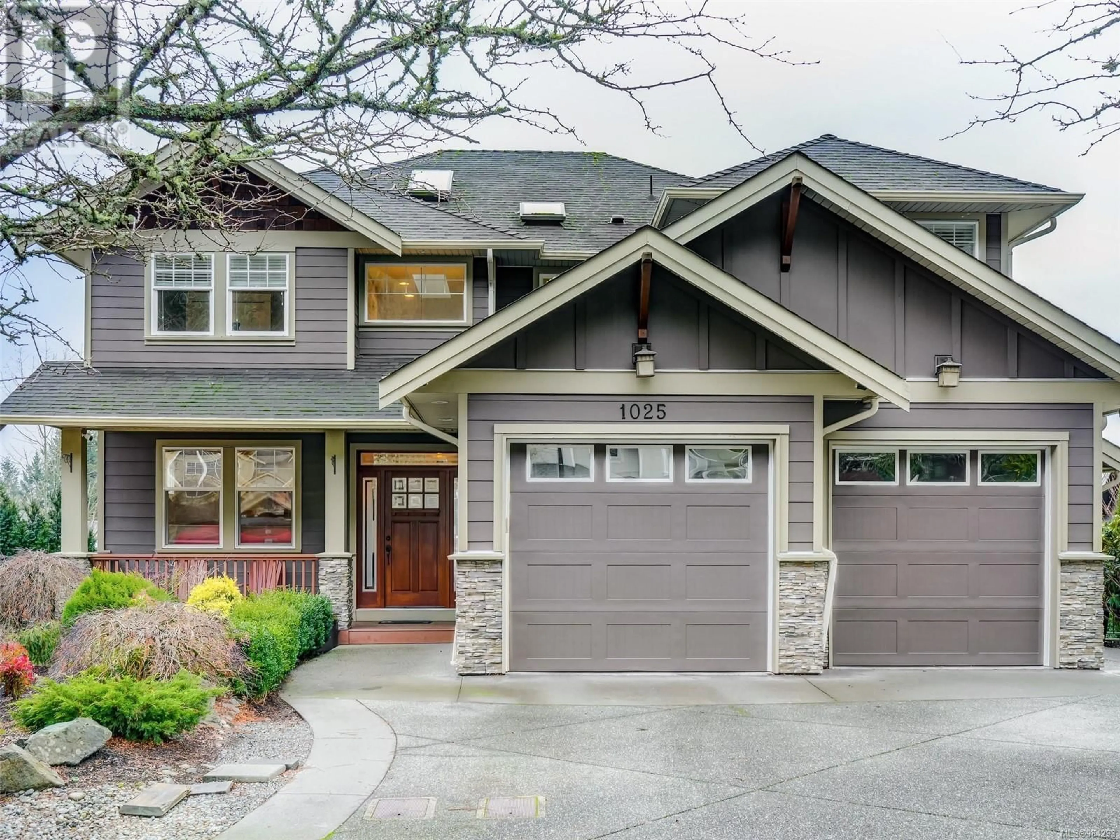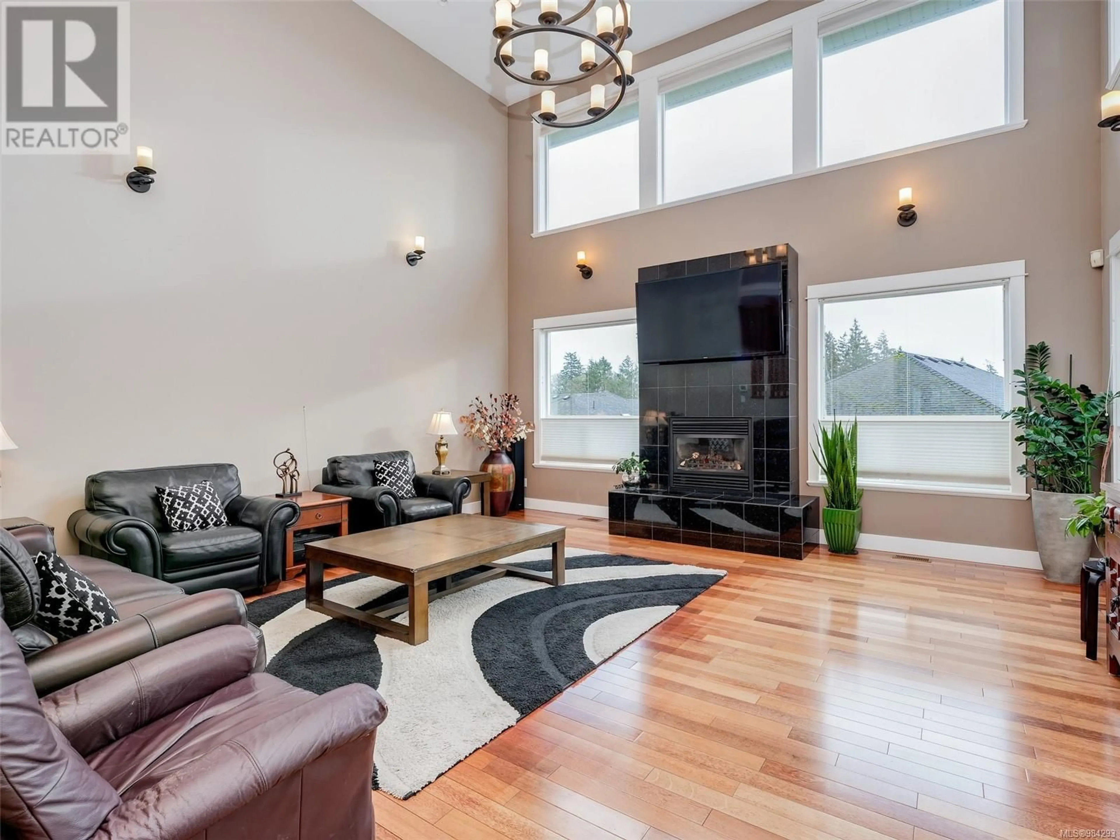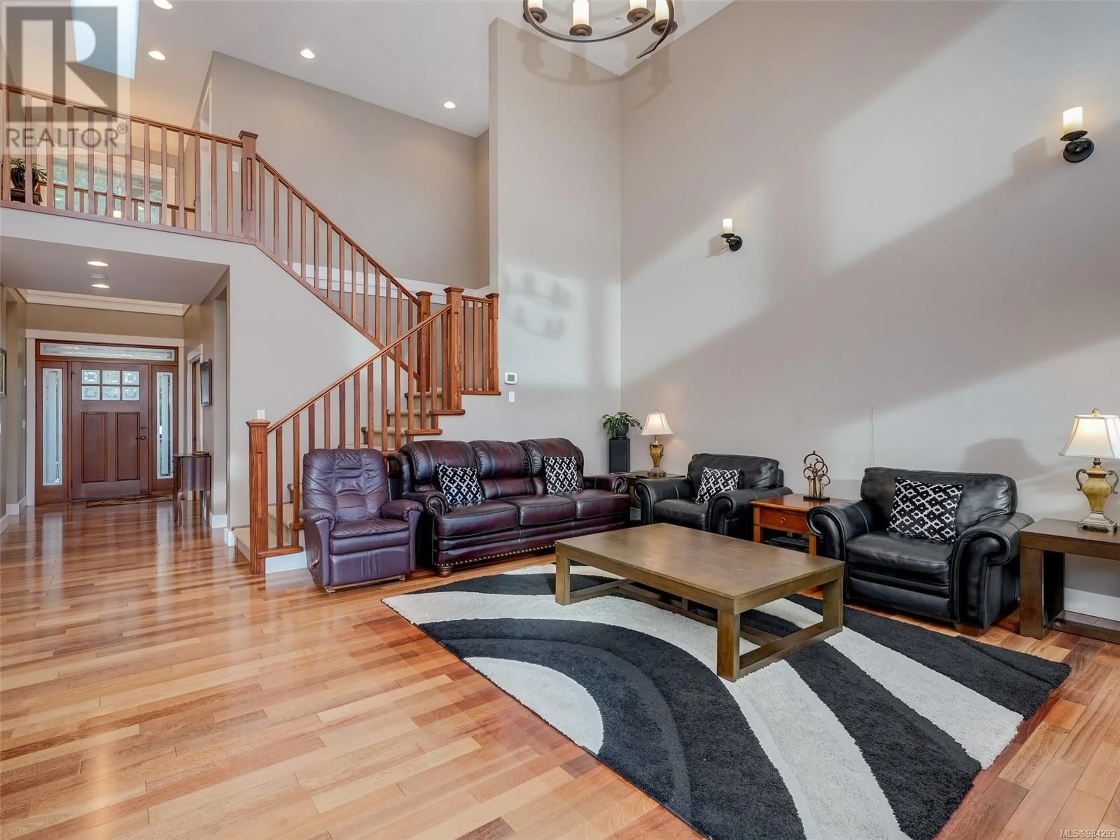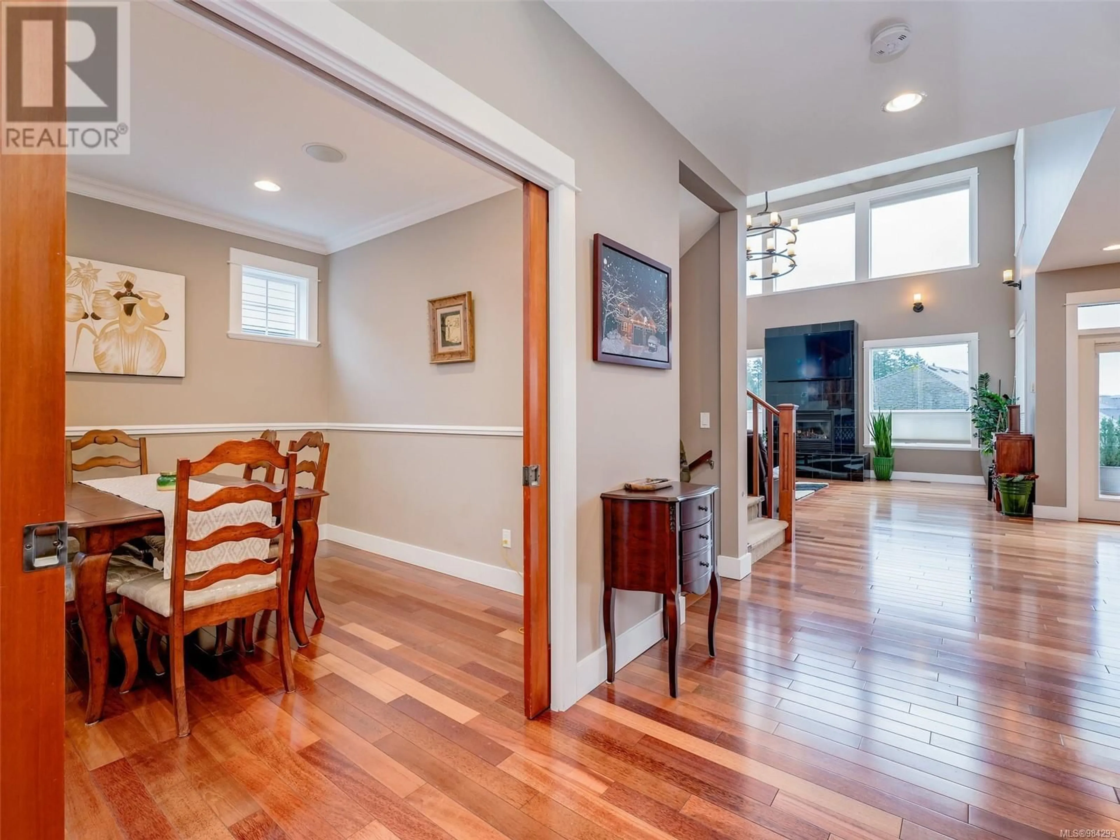1025 Arngask Ave, Langford, British Columbia V9B0G4
Contact us about this property
Highlights
Estimated ValueThis is the price Wahi expects this property to sell for.
The calculation is powered by our Instant Home Value Estimate, which uses current market and property price trends to estimate your home’s value with a 90% accuracy rate.Not available
Price/Sqft$277/sqft
Est. Mortgage$6,441/mo
Tax Amount ()-
Days On Market42 days
Description
Looking for ideal family home then look no further. This 3-level gorgeous custom built home with quality finishings is loaded with wonderful features including Jatoba wood floors, vaulted ceilings, maple cabinetry, granite countertops, island/eating bar, open floor plan with many windows offering natural light, gas fireplace in the living room, central vacuum & roughed-in for speaker sound system. Master bedroom on upper level & lovely 5 piece ensuite with corner jetted composite granite soaker tub & travertine tile floors. Legal one bedroom suite. Double garage, nice deck & fenced backyard. Situated on a quiet tree lined cul-de-sac, walking distance to elementary schools, trails, parks, lakes and all amenities & 15 min to downtown. (id:39198)
Property Details
Interior
Features
Second level Floor
Ensuite
Bedroom
13' x 11'Bedroom
11' x 11'Bathroom
Exterior
Parking
Garage spaces 5
Garage type -
Other parking spaces 0
Total parking spaces 5
Property History
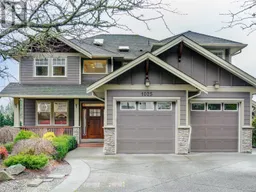 50
50
