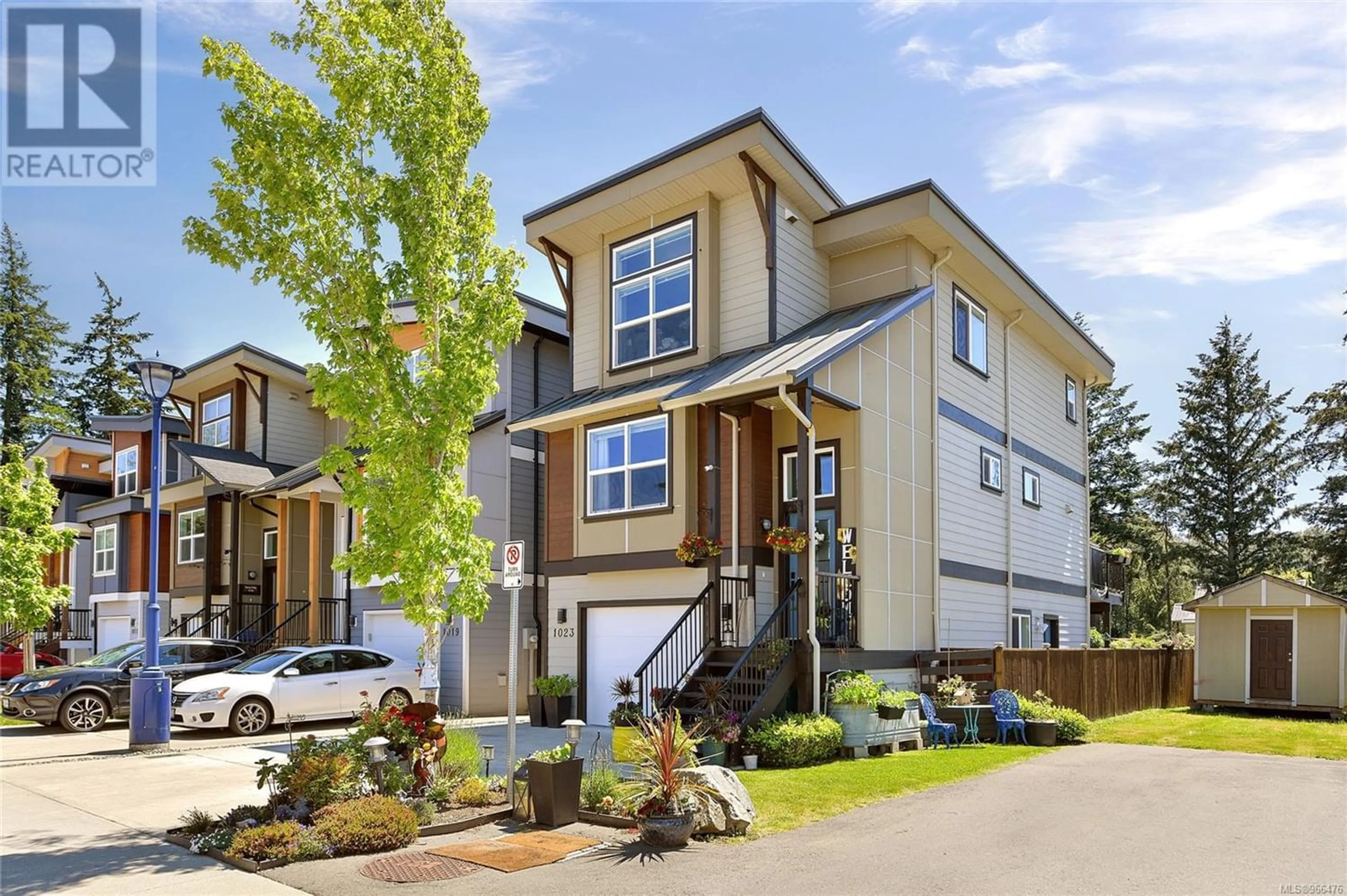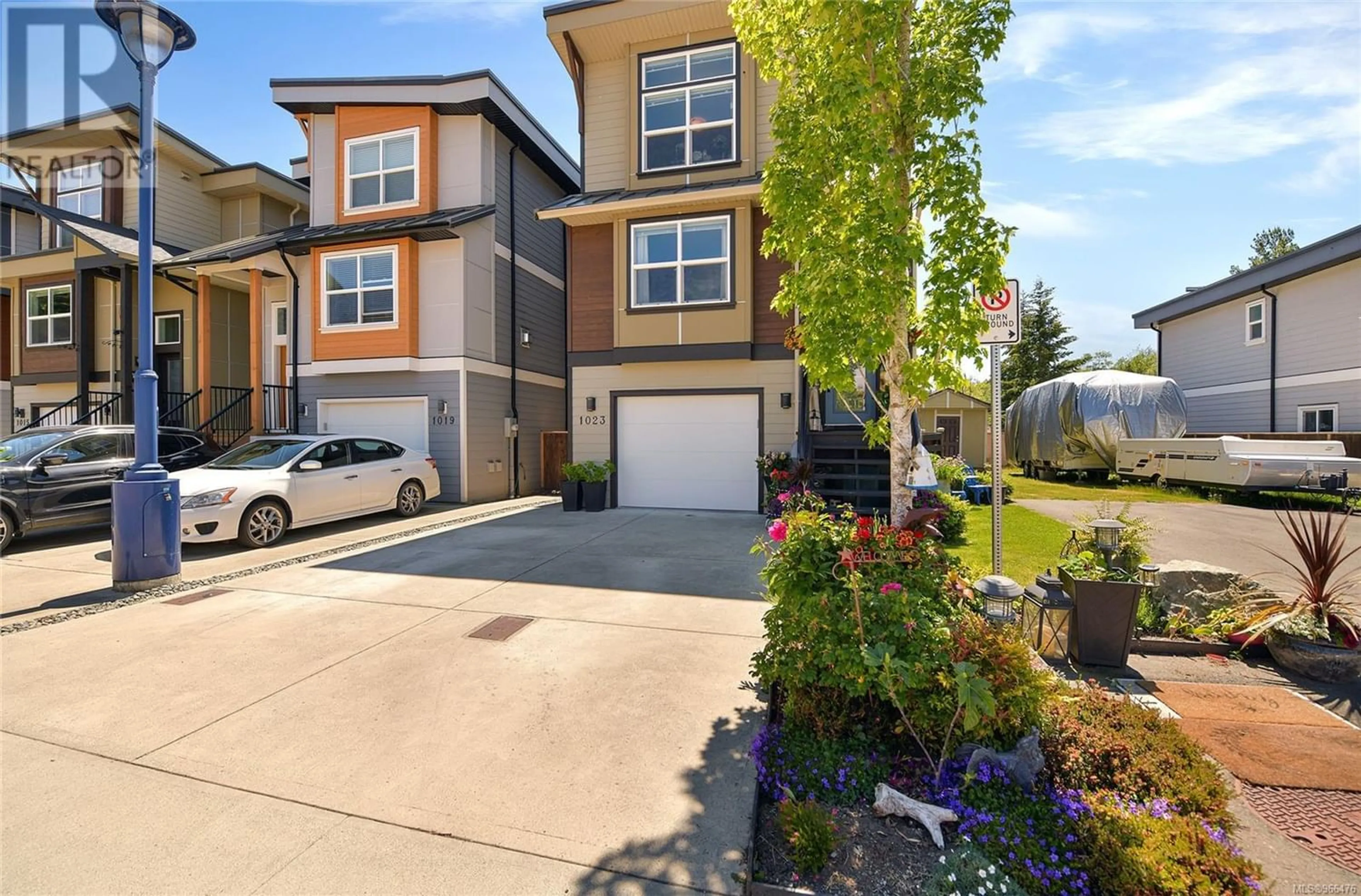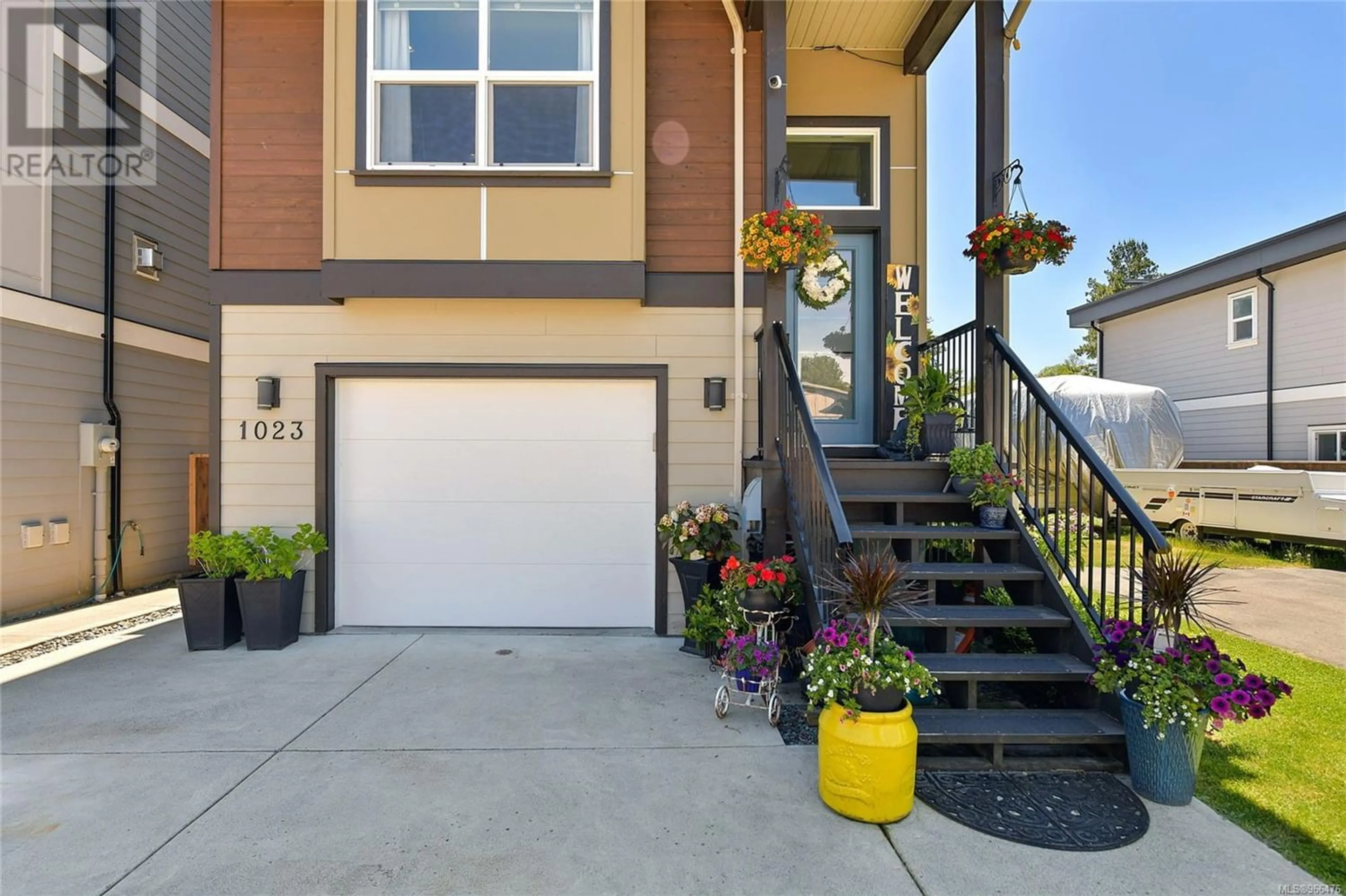1023 Foxwood Pl, Langford, British Columbia V9C0G9
Contact us about this property
Highlights
Estimated ValueThis is the price Wahi expects this property to sell for.
The calculation is powered by our Instant Home Value Estimate, which uses current market and property price trends to estimate your home’s value with a 90% accuracy rate.Not available
Price/Sqft$446/sqft
Days On Market48 days
Est. Mortgage$4,208/mth
Tax Amount ()-
Description
Built in 2018 and maintained like new, this stunning 4-bedroom, 4-bathroom single family home in Foxwood Estates offers both style and comfort in a family-friendly neighbourhood. Enjoy the best of indoor and outdoor living with beautifully designed spaces including a charming covered patio and an open area perfect for soaking up the sun or hosting summer barbecues. For those with extended family or guests, the in-law suite with separate access ensures comfort and privacy. It includes its own bedroom, bathroom, and kitchenette, making it perfect for long-term guests or as a potential rental opportunity. Situated in a prime location, the property is just a short walk from local parks, the Galloping Goose, excellent schools, and a variety of amenities. Whether you’re looking for a peaceful neighbourhood to raise a family or a convenient and lively area, this home is sure to impress. Don’t miss out on this special property that blends comfort, convenience, and a sense of home all in one. (id:39198)
Property Details
Interior
Features
Second level Floor
Bathroom
Primary Bedroom
15 ft x 12 ftBedroom
11 ft x 10 ftEnsuite
Exterior
Parking
Garage spaces 3
Garage type -
Other parking spaces 0
Total parking spaces 3
Property History
 29
29


