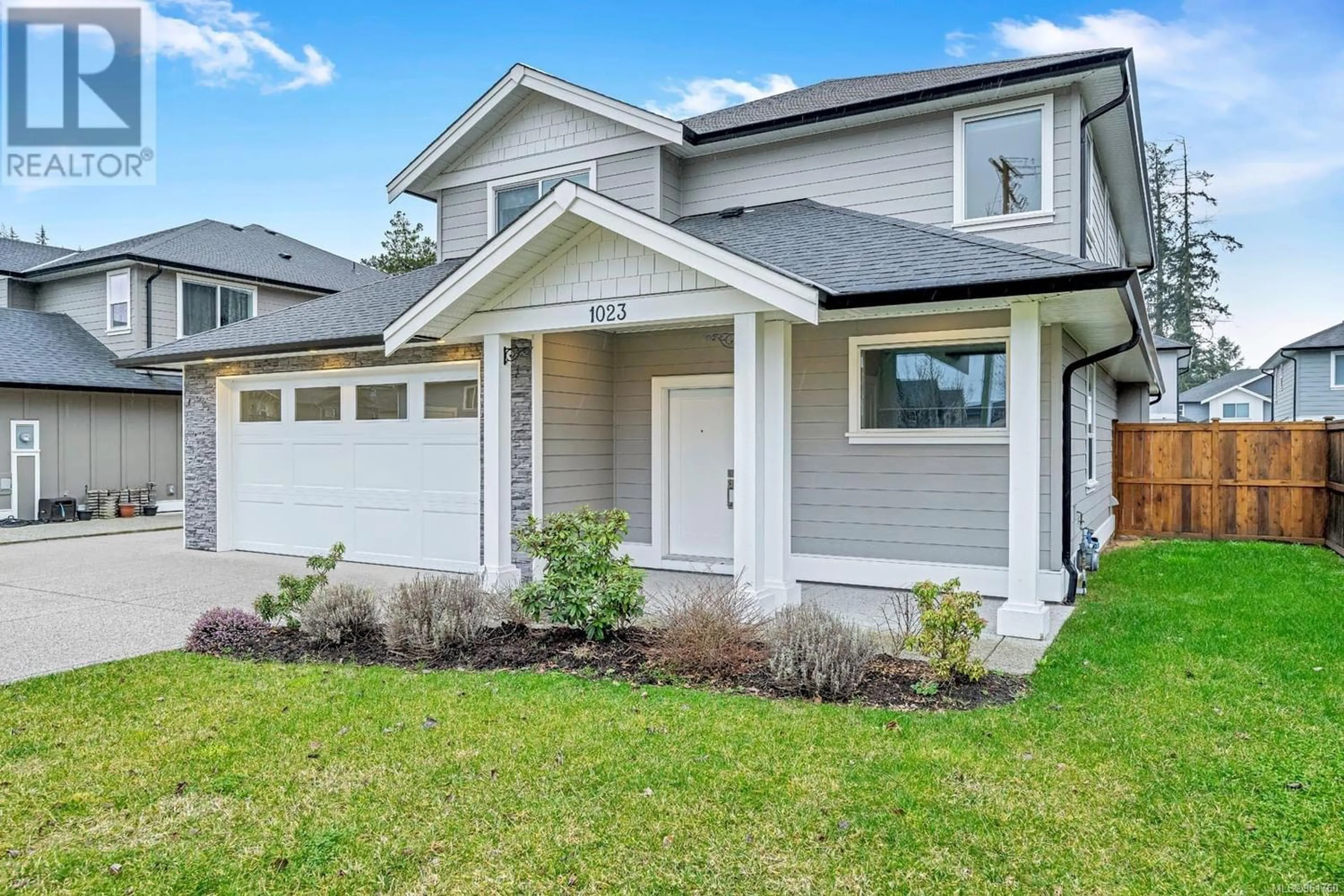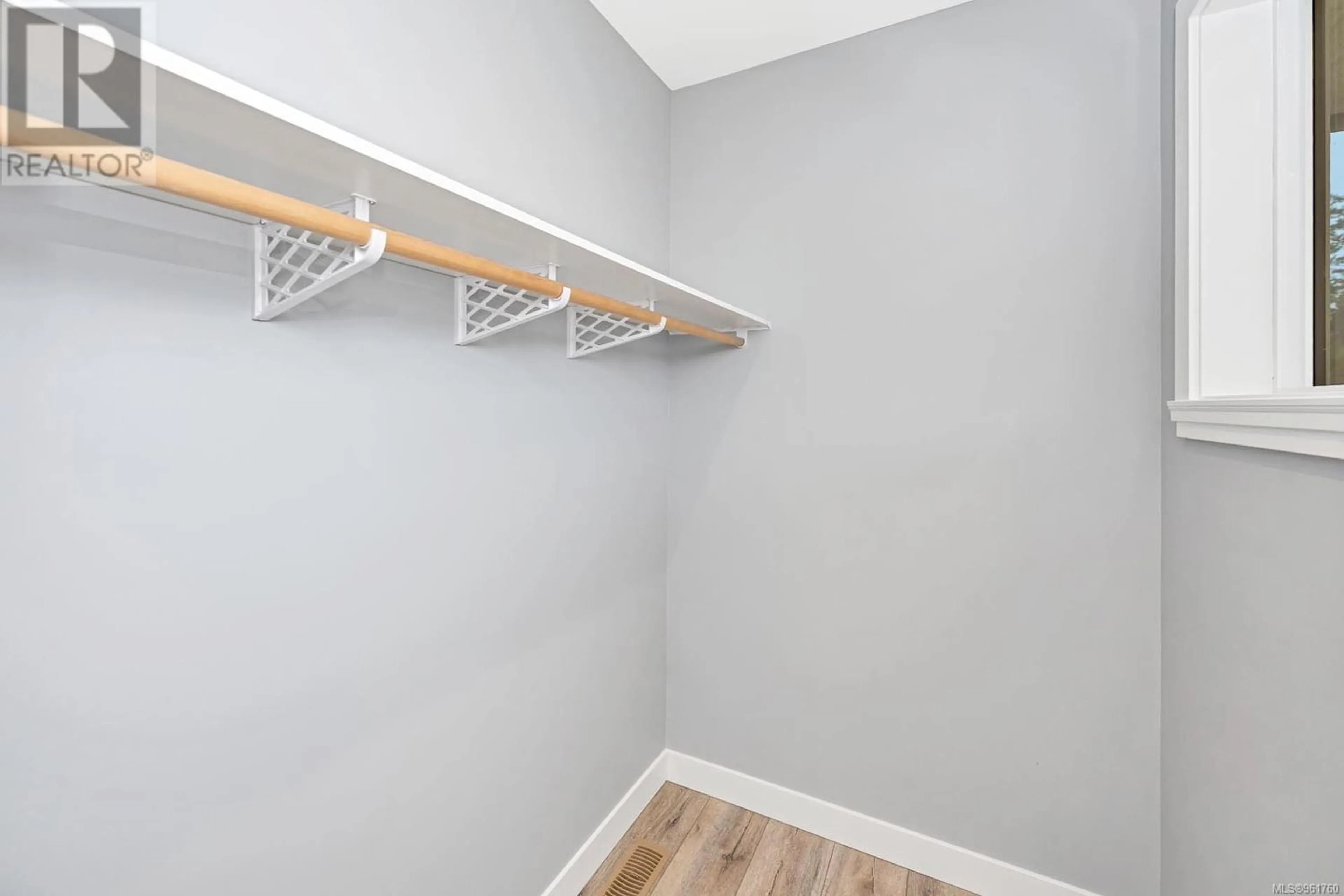1023 Englewood Ave, Langford, British Columbia V9C2Y8
Contact us about this property
Highlights
Estimated ValueThis is the price Wahi expects this property to sell for.
The calculation is powered by our Instant Home Value Estimate, which uses current market and property price trends to estimate your home’s value with a 90% accuracy rate.Not available
Price/Sqft$333/sqft
Days On Market92 days
Est. Mortgage$5,300/mth
Tax Amount ()-
Description
Prepare to be wowed by this nearly new,5-bed,3-bath home exuding both style and functionality.The gourmet kitchen will inspire your inner chef! Complete with a huge walk-in pantry,and large island, meal prep and gatherings become effortless.The kitchen flows into the open dining/living areas,perfect for entertaining!The home feels grand and airy with 9' ceilings accentuated by oversized windows adorned with privacy blinds.Convenience is key with laundry and storage easily accessible including the double garage and easy access stairs to the crawlspace.Upstairs, four fantastic bedrooms, including a luxurious primary suite with oversized walkthrough closet and ensuite, complete with heated flooring ,soaker tub, and separate shower.Efficiency meets comfort with a heat pump,HW on demand, and cozy gas fireplace, ensuring year-round comfort.Bask in the sunshine in the flat, fully fenced SOUTHWEST facing yard, perfect for outdoor activities! Year round BBQ's on the covered patio! Welcome Home! (id:39198)
Property Details
Interior
Features
Main level Floor
Entrance
9 ft x measurements not availableLiving room
16'2 x 17'9Bathroom
Den
measurements not available x 10 ftExterior
Parking
Garage spaces 5
Garage type -
Other parking spaces 0
Total parking spaces 5
Property History
 45
45 45
45


