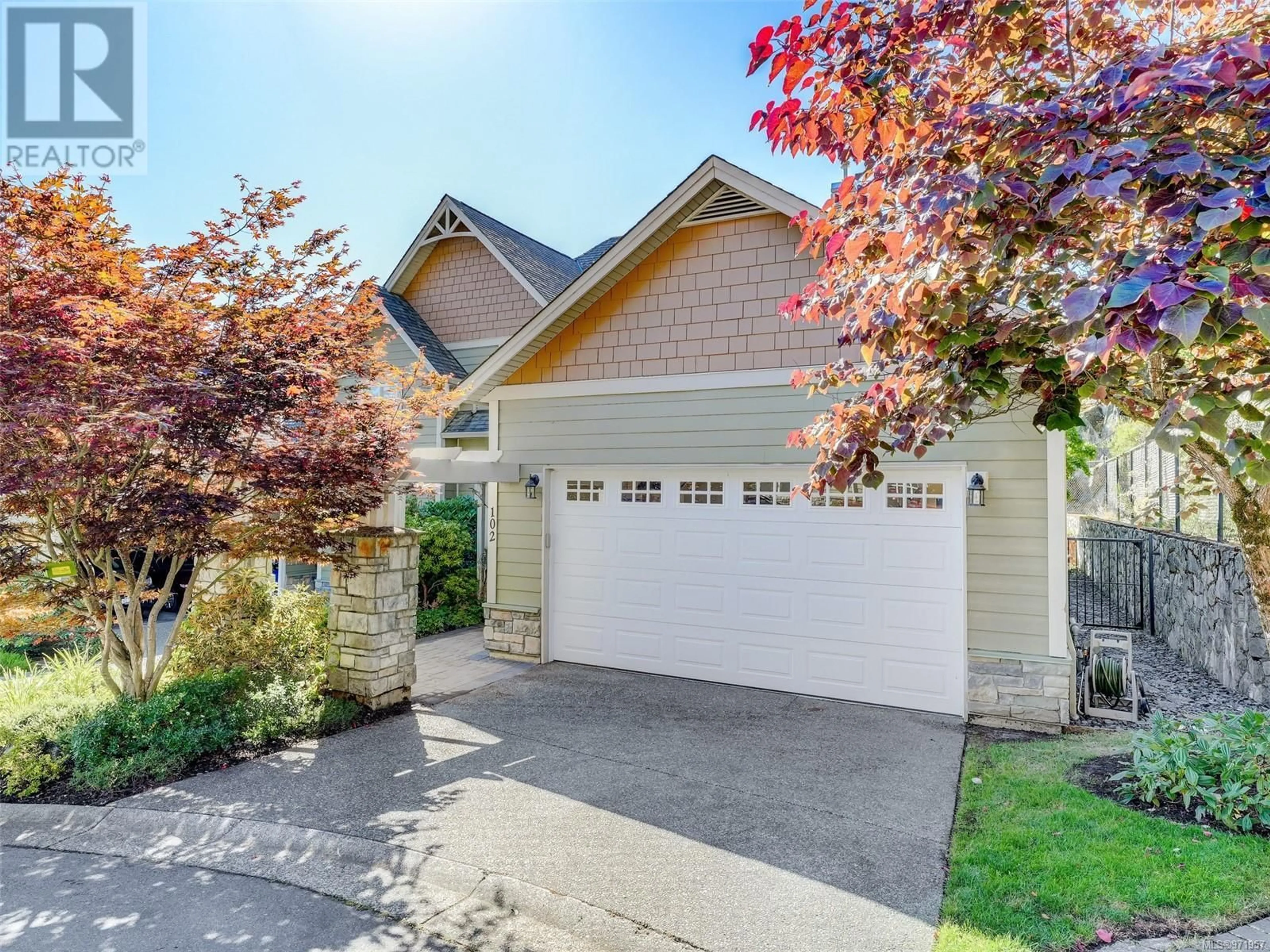102 945 Bear Mountain Pkwy, Langford, British Columbia V9B6T1
Contact us about this property
Highlights
Estimated ValueThis is the price Wahi expects this property to sell for.
The calculation is powered by our Instant Home Value Estimate, which uses current market and property price trends to estimate your home’s value with a 90% accuracy rate.Not available
Price/Sqft$446/sqft
Est. Mortgage$4,617/mth
Maintenance fees$702/mth
Tax Amount ()-
Days On Market23 days
Description
Gorgeous, updated townhome on Bear Mountain offering luxurious living in a serene setting nestled at the end of a quiet cul-de-sac. With over 2300 sqft of immaculate living space, this 3bed/3bath home is designed for comfort & elegance. Key features include: Great Room with Soaring 18-ft ceilings creating an open, airy ambiance & a beautiful kitchen with island & eating area perfect for entertaining & family meals. The Primary Bedroom boasts a spa like ensuite bathroom for your private retreat. An open loft area adds additional flexible living space & the private den is ideal for a home office or quiet reading nook. Double Garage provides ample parking & storage and is equipped with an EV charger. The private, landscaped south-facing patio with a built-in gas bbq is ideal for outdoor enjoyment. Superb location within the complex that is private & close to golf, hiking/walking trails plus all amenities. A perfect blend of luxury and tranquility. (id:39198)
Property Details
Interior
Features
Second level Floor
Storage
12 ft x 12 ftFamily room
18 ft x 12 ftBathroom
10 ft x 10 ftDen
11 ft x 11 ftCondo Details
Inclusions
Property History
 48
48

