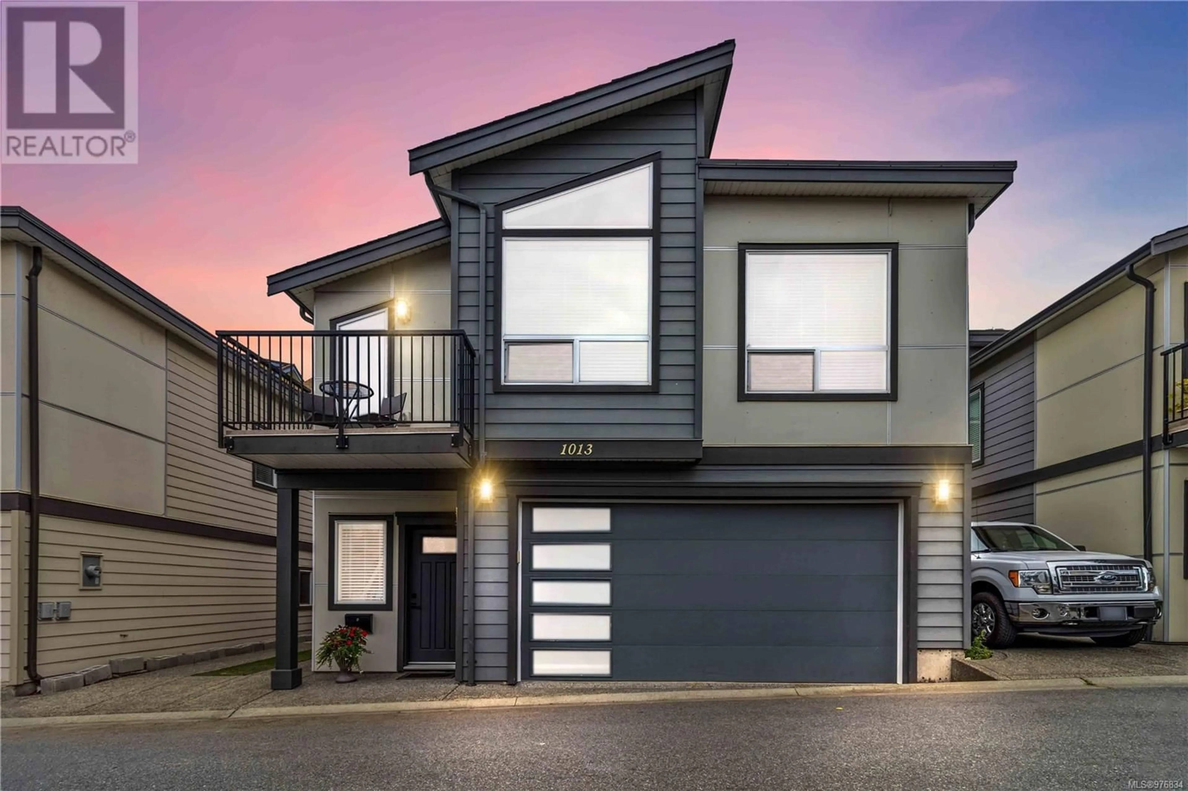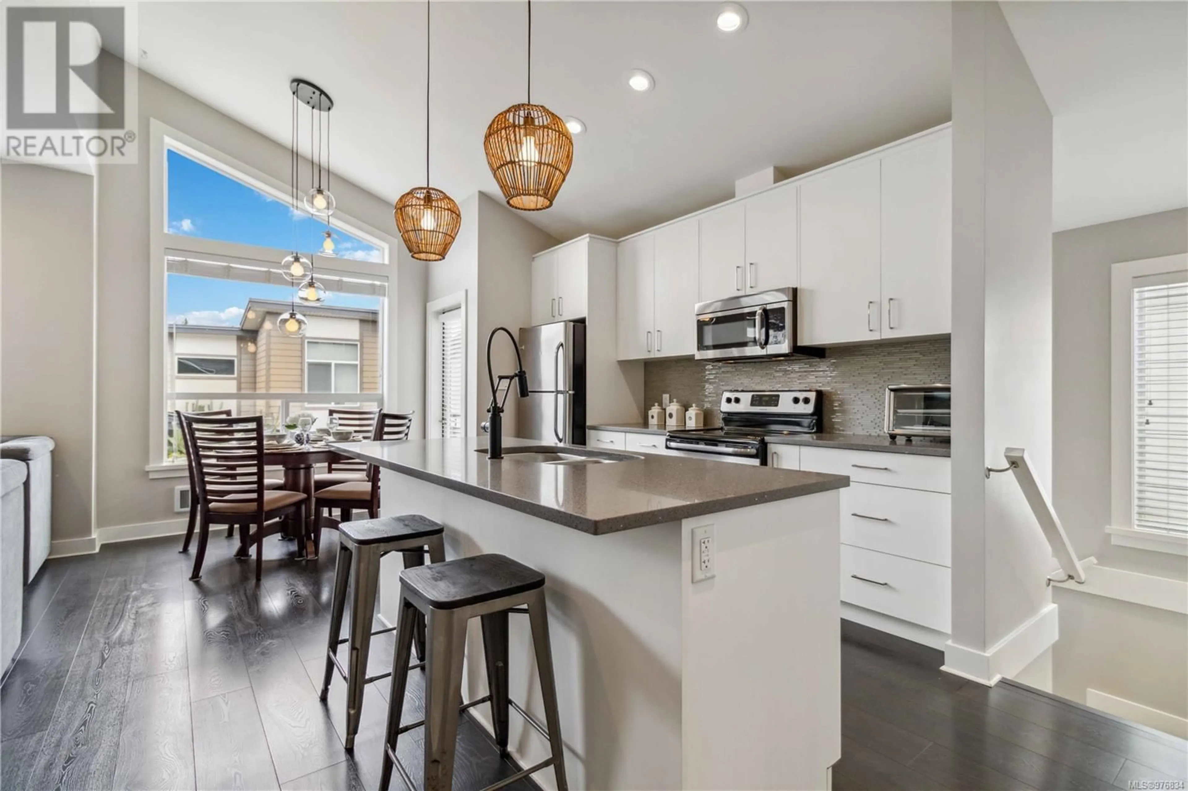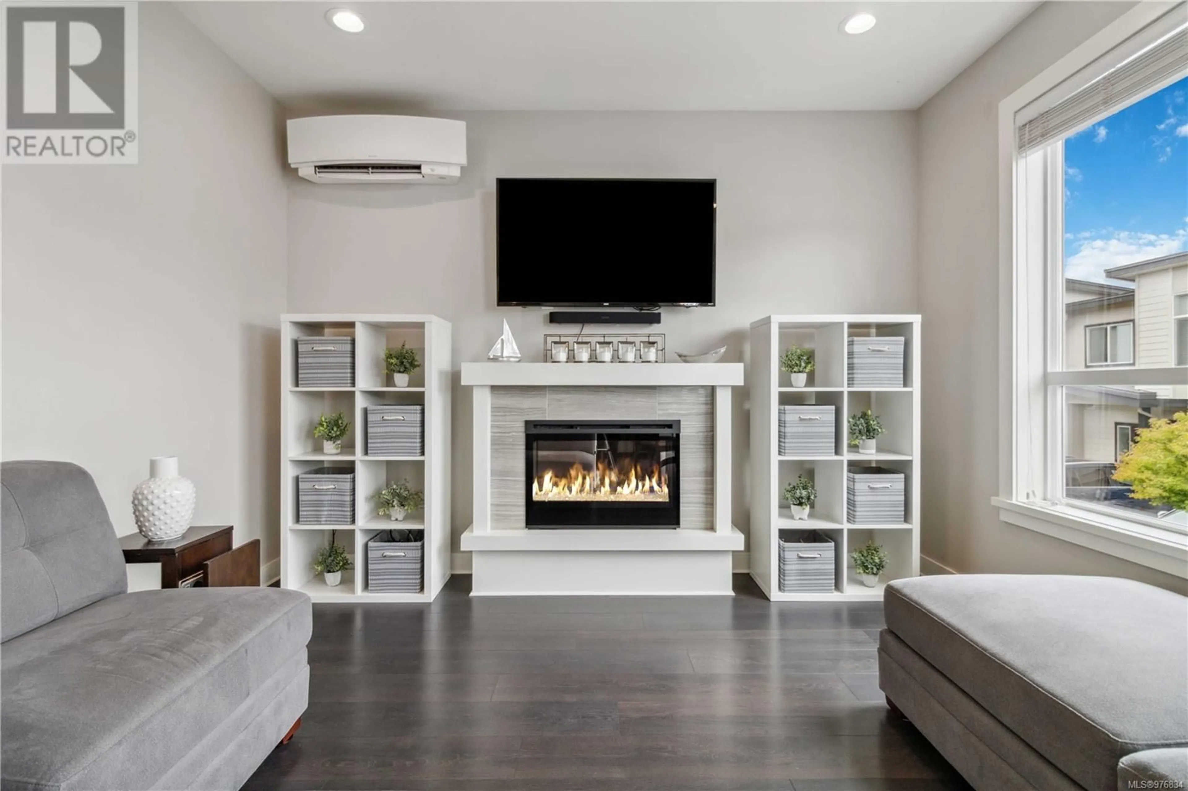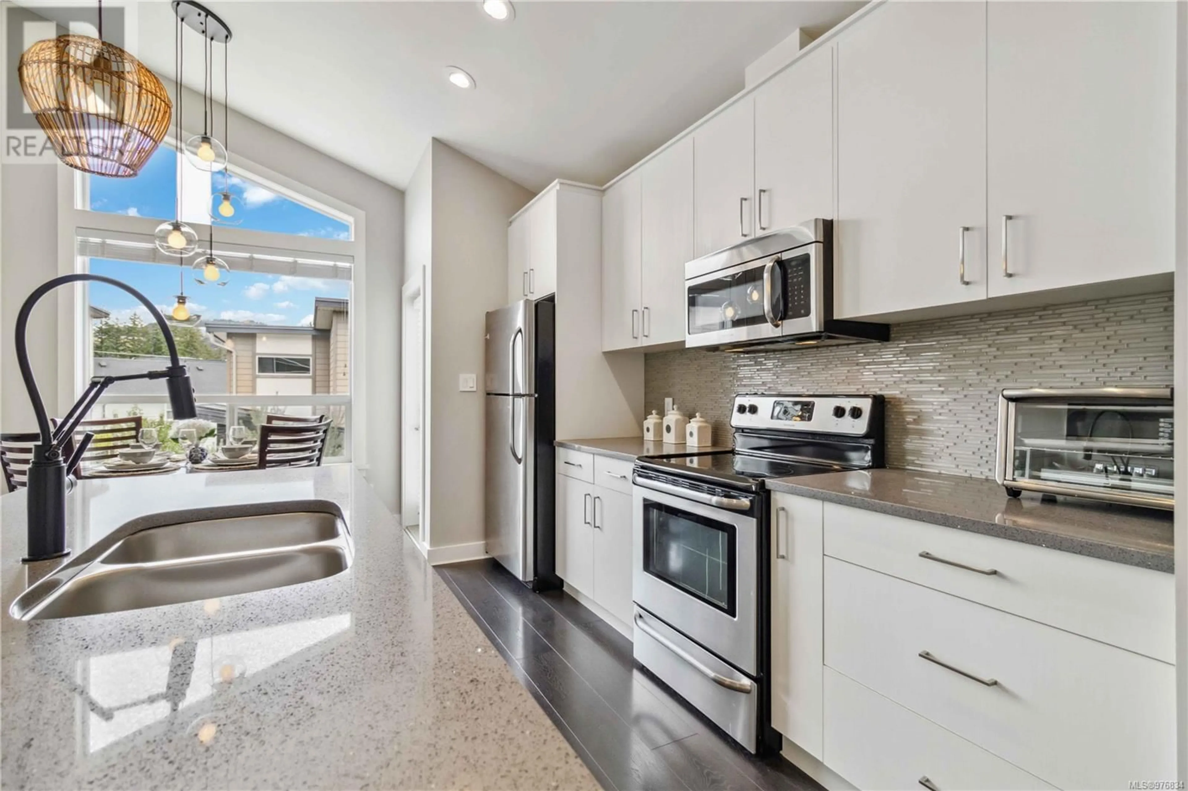1013 Boeing Close, Langford, British Columbia V9B0R2
Contact us about this property
Highlights
Estimated ValueThis is the price Wahi expects this property to sell for.
The calculation is powered by our Instant Home Value Estimate, which uses current market and property price trends to estimate your home’s value with a 90% accuracy rate.Not available
Price/Sqft$512/sqft
Est. Mortgage$3,328/mo
Maintenance fees$185/mo
Tax Amount ()-
Days On Market109 days
Description
REDUCED! Discover the perfect blend of comfort, convenience, and modern living in this FULLY FURNISHED 3-bedroom, 2-bathroom home, ideally situated in the sought-after Westhills community. Built in 2014, this bright and inviting residence is ideal for families, down-sizers, or anyone seeking a low-maintenance, move-in-ready lifestyle. Nestled on a quiet no-thru road, the home features a double car garage and an open-concept main level designed for seamless living. The kitchen is a chef’s dream with quartz countertops, stainless steel appliances, and chic laminate flooring. It flows effortlessly into a spacious dining area that’s bathed in natural light, perfect for family meals or entertaining, and leads to a balcony that's ideal for BBQs or enjoying the fresh air. Vaulted ceilings elevate the living space, while the main level also offers a primary bedroom with a walk-in closet, a second bedroom, and a beautifully updated 4-piece bathroom. On the lower level, you'll find a generous third bedroom, an updated 3-piece bathroom, and a modern laundry area with ample space. This level also provides direct access to the double car garage, offering practicality and convenience. The home is equipped with new LED light fixtures, heat pumps with air conditioning, and plenty of storage, ensuring a comfortable and energy-efficient lifestyle. With its modern updates, thoughtful design, and peaceful location, this home is the ideal blend of style and functionality. Don’t miss the opportunity to make it your own! (id:39198)
Property Details
Interior
Features
Main level Floor
Bedroom
10'2 x 9'11Bathroom
8'9 x 4'11Balcony
9'3 x 6'3Primary Bedroom
10'8 x 10'8Exterior
Parking
Garage spaces 3
Garage type -
Other parking spaces 0
Total parking spaces 3
Condo Details
Inclusions
Property History
 64
64




