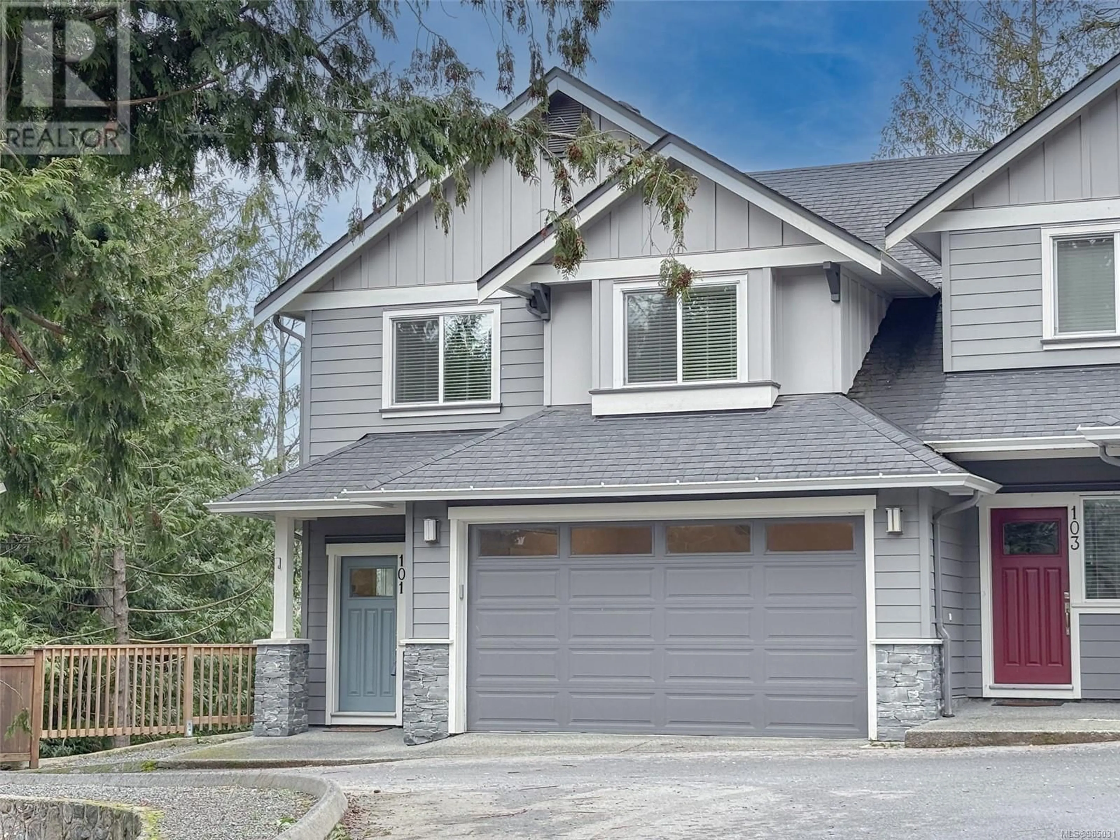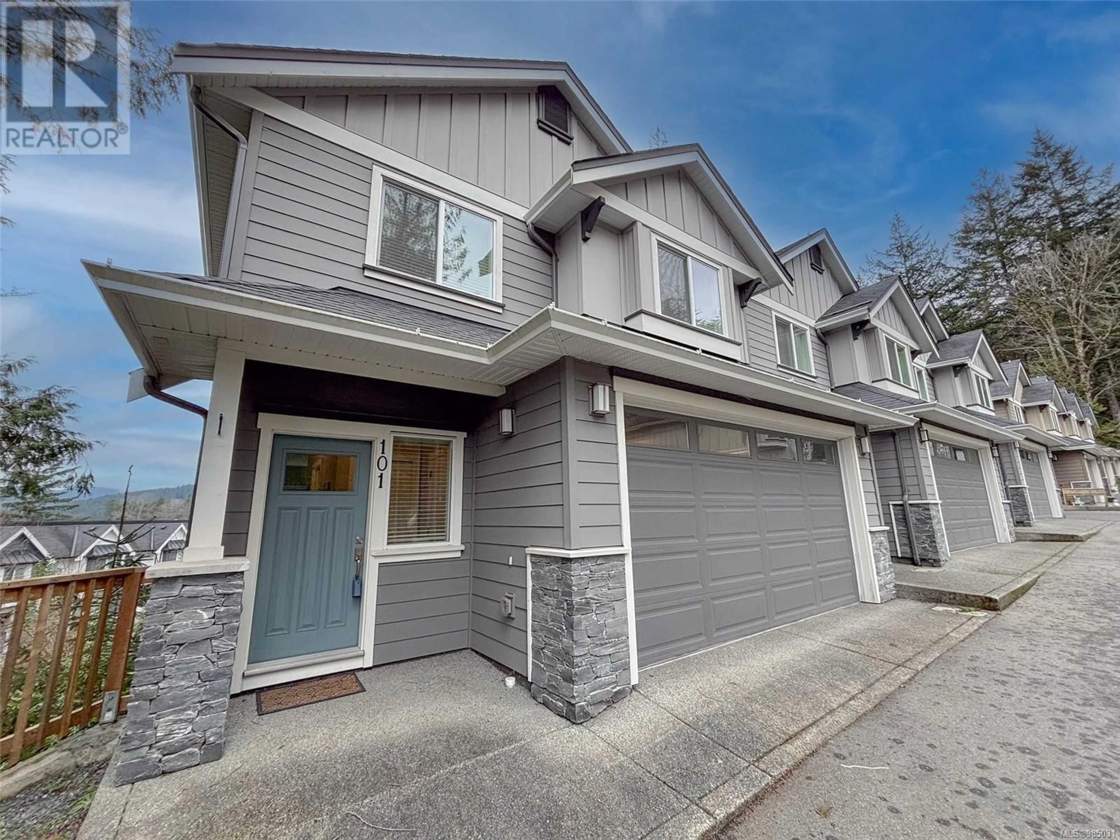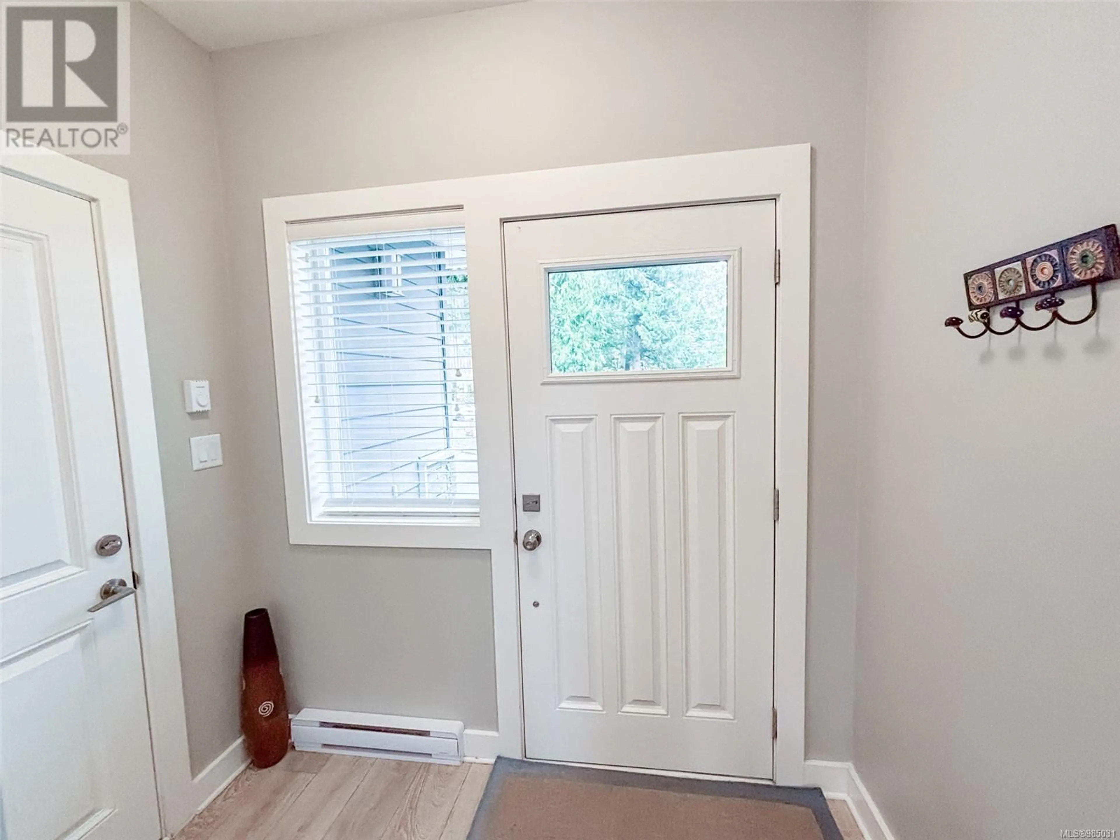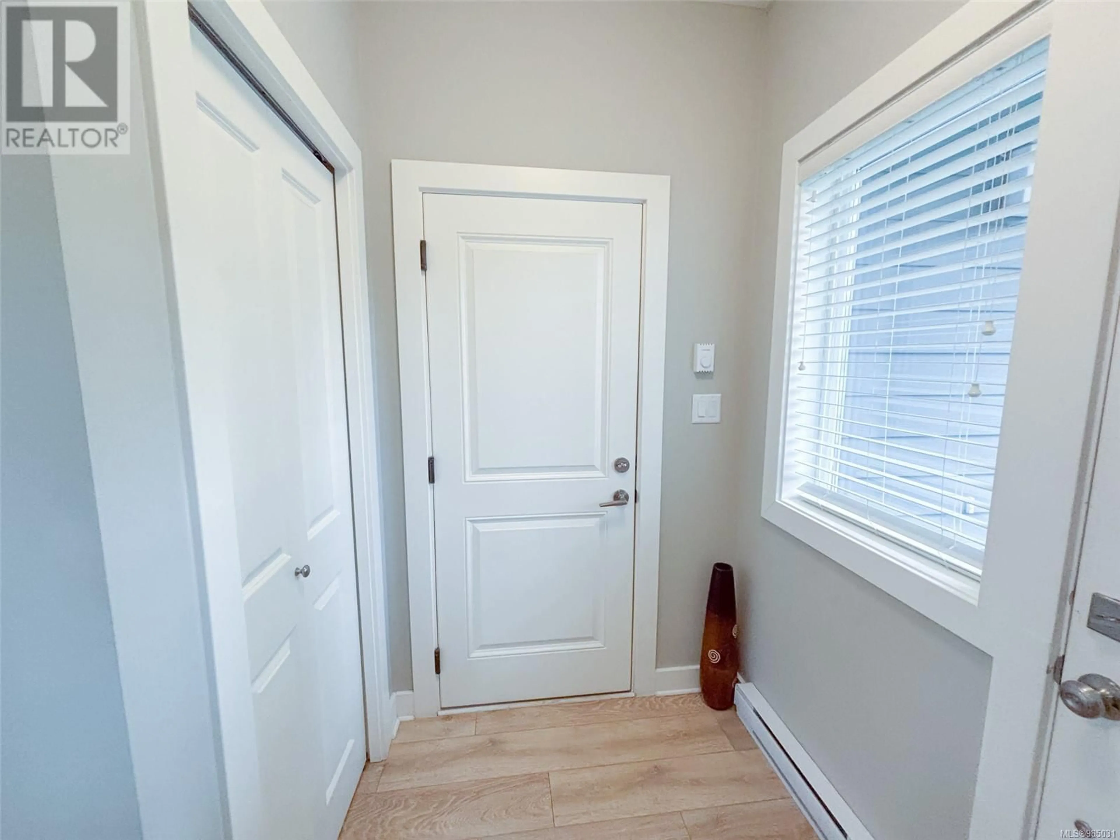101 3439 Ambrosia Cres, Langford, British Columbia V9C0K4
Contact us about this property
Highlights
Estimated ValueThis is the price Wahi expects this property to sell for.
The calculation is powered by our Instant Home Value Estimate, which uses current market and property price trends to estimate your home’s value with a 90% accuracy rate.Not available
Price/Sqft$303/sqft
Est. Mortgage$3,650/mo
Maintenance fees$420/mo
Tax Amount ()-
Days On Market35 days
Description
Welcome to Ambrosia Court! Discover your new home in the heart of Happy Valley, where this beautifully designed 4-bed, 4-bath townhome offers a harmonious blend of comfort and functionality. Tucked away in a peaceful community perfect for families, this property backs onto lush protected greenspace, providing a private and serene setting. Inside, you’ll find over 2,000 sq. ft. of thoughtfully crafted living space. The main floor features an open layout ideal for both relaxing and entertaining, with a modern kitchen that includes quartz countertops, stainless steel appliances, and a convenient island for casual dining. The adjoining living and dining areas flow seamlessly to a large, private balcony overlooking the natural surroundings. The upper level is your personal retreat, with a spacious primary bedroom complete with a walk-in closet and a luxurious ensuite featuring a double vanity. Two additional bedrooms, a full bathroom, and a practical laundry room with added counter space complete this level. On the lower floor, a bright and versatile flex space awaits, perfect for a family room, rec room, home office, or guest suite. This level also includes a 4th bedroom, another full bathroom, and access to a covered patio and private backyard—perfect for outdoor living. Additional highlights include a fully fenced yard area, electric fireplace, double-car garage, EV charger, and stylish finishes throughout. Located close to schools, parks, and all the amenities Langford has to offer, this home is ideal for families and those seeking a balance between nature and convenience. Experience a property where every detail has been carefully considered (id:39198)
Property Details
Interior
Features
Lower level Floor
Bathroom
Bedroom
10' x 10'Family room
17' x 13'Patio
28' x 8'Exterior
Parking
Garage spaces 2
Garage type -
Other parking spaces 0
Total parking spaces 2
Condo Details
Inclusions
Property History
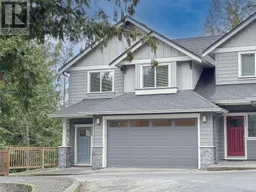 53
53
