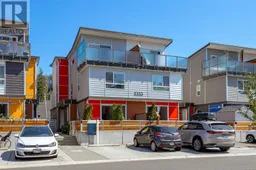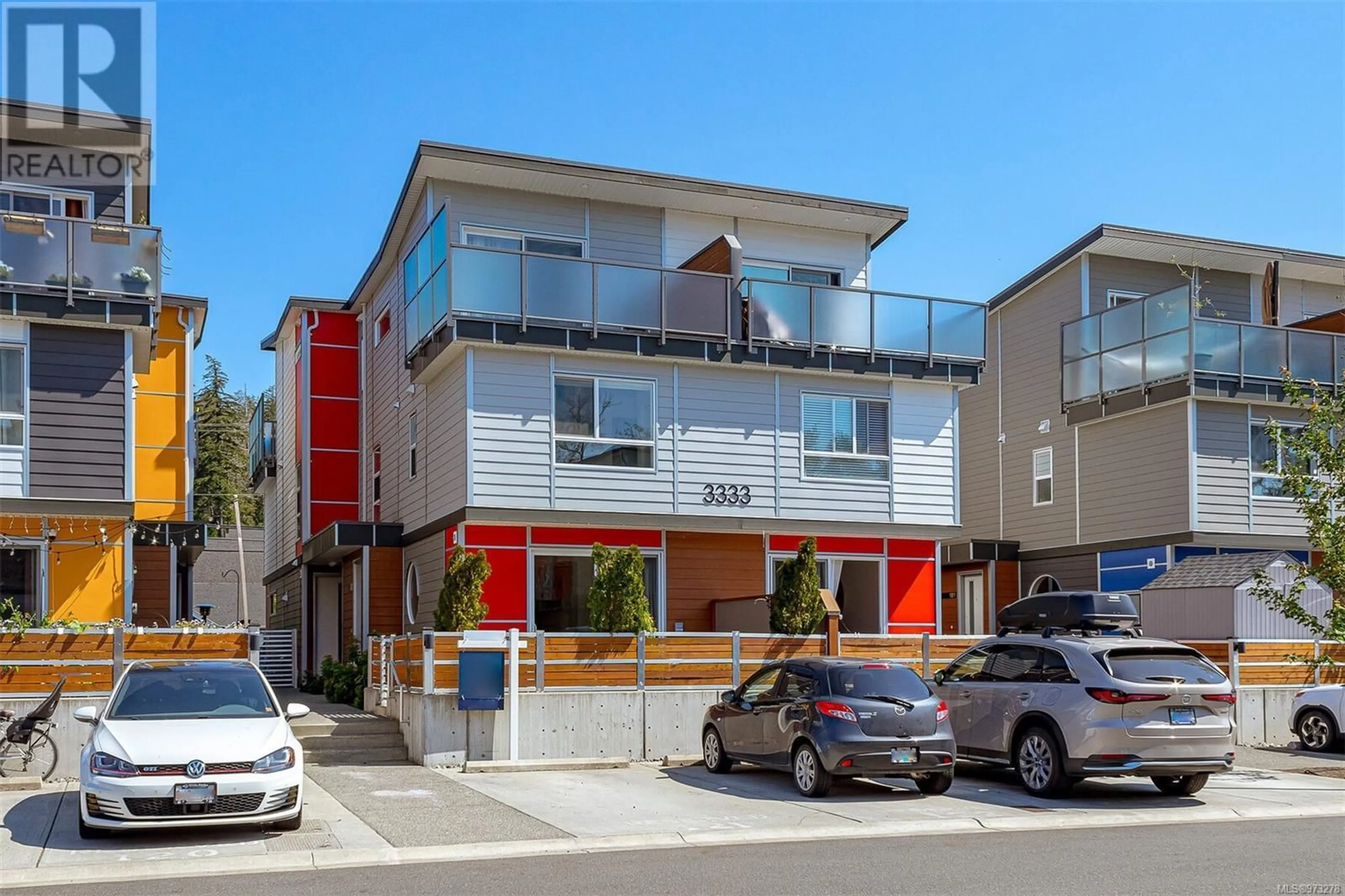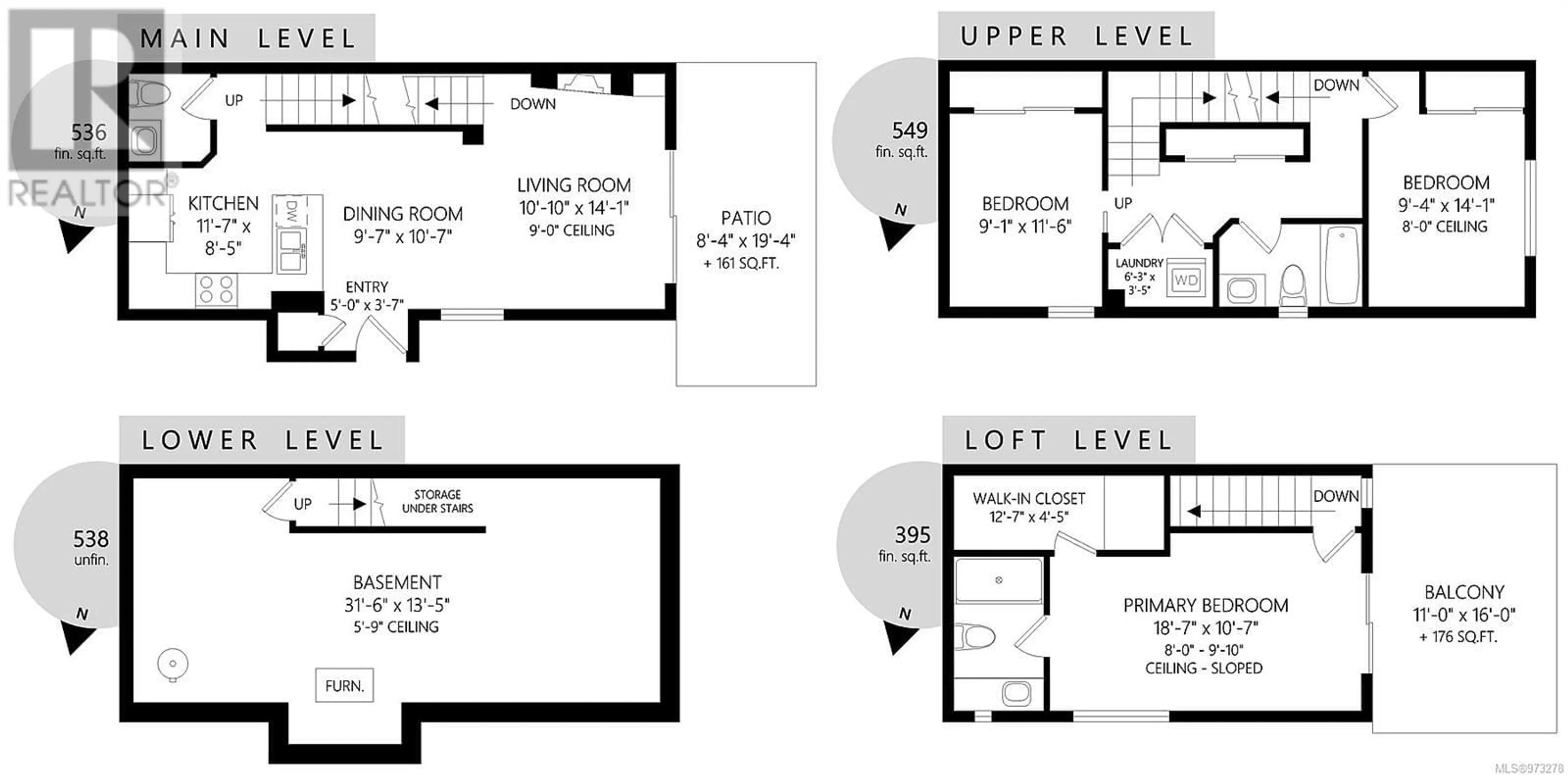101 3333 Radiant Way, Langford, British Columbia V9C0N4
Contact us about this property
Highlights
Estimated ValueThis is the price Wahi expects this property to sell for.
The calculation is powered by our Instant Home Value Estimate, which uses current market and property price trends to estimate your home’s value with a 90% accuracy rate.Not available
Price/Sqft$305/sqft
Est. Mortgage$3,088/mth
Maintenance fees$379/mth
Tax Amount ()-
Days On Market16 days
Description
OH SUN 1-3pm Welcome to the stunning 3-bedroom, 3-bathroom townhouse nestled in the desirable Piano development in Langford! This modern home is perfect for families, boasting a thoughtfully designed layout. The main floor features an open-concept living room and kitchen, complete with a sunny patio—ideal for entertaining. The second floor offers two spacious bedrooms, a convenient laundry area, and a 4-piece bathroom. The top floor is dedicated to the private primary bedroom with vaulted ceiling and patio doors leading to a west-facing deck, a 3-piece ensuite, and a generously sized walk-in closet. The home has a partially finished basement, perfect for a play area, media room, additional storage. Other highlights are an A/C heat pump, quartz countertops, SS appliances, custom window coverings, and two dedicated parking stalls. Located in a fantastic area close to schools, parks, and with the Galloping Goose Trail running behind the complex, this home is a must-see. Book your showing today! (id:39198)
Upcoming Open House
Property Details
Interior
Features
Second level Floor
Bedroom
14'1 x 9'4Bathroom
Bedroom
11'6 x 9'1Exterior
Parking
Garage spaces 4
Garage type Other
Other parking spaces 0
Total parking spaces 4
Condo Details
Inclusions
Property History
 34
34

