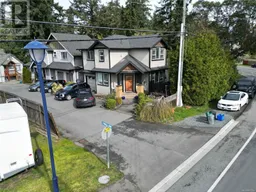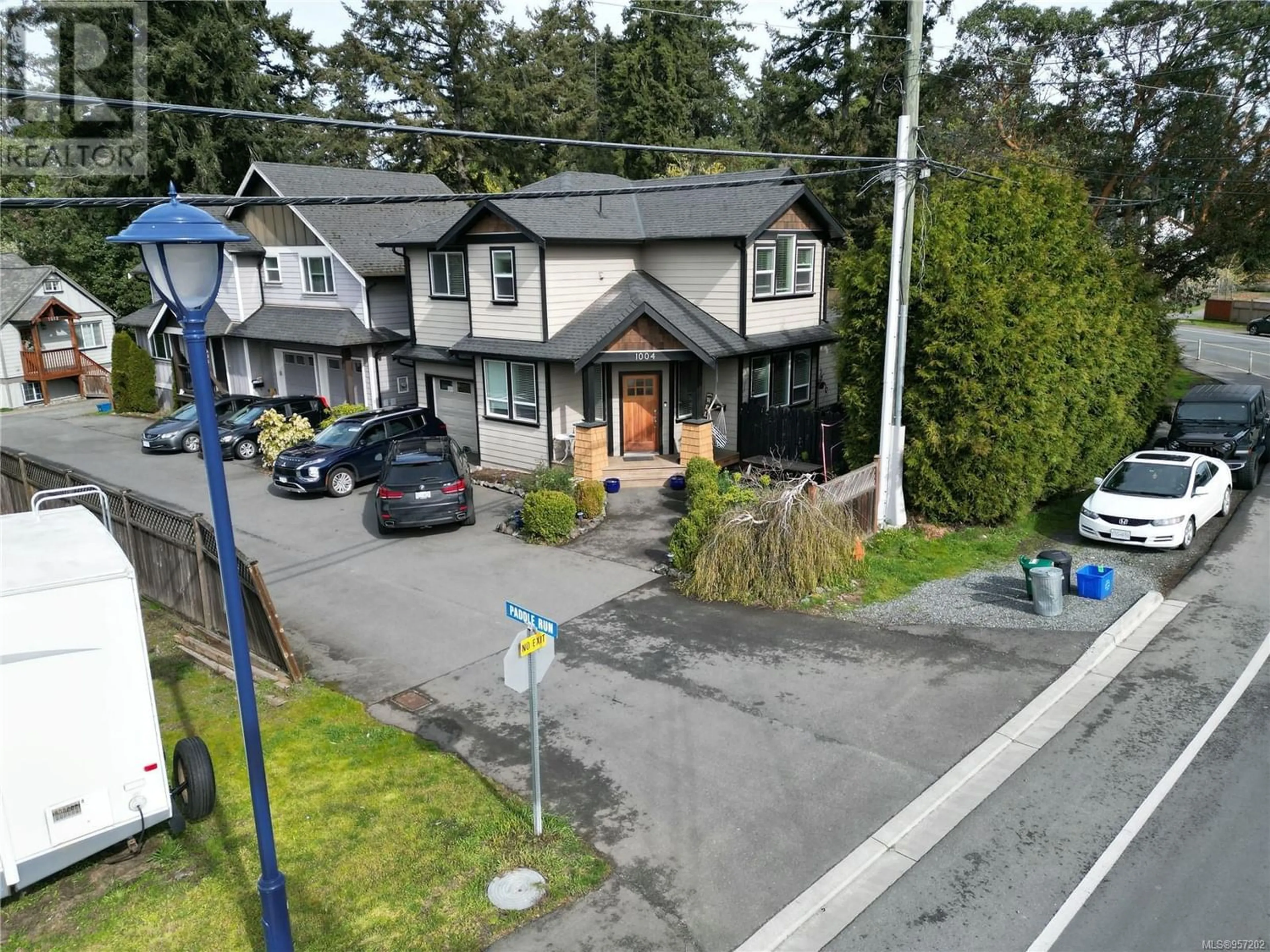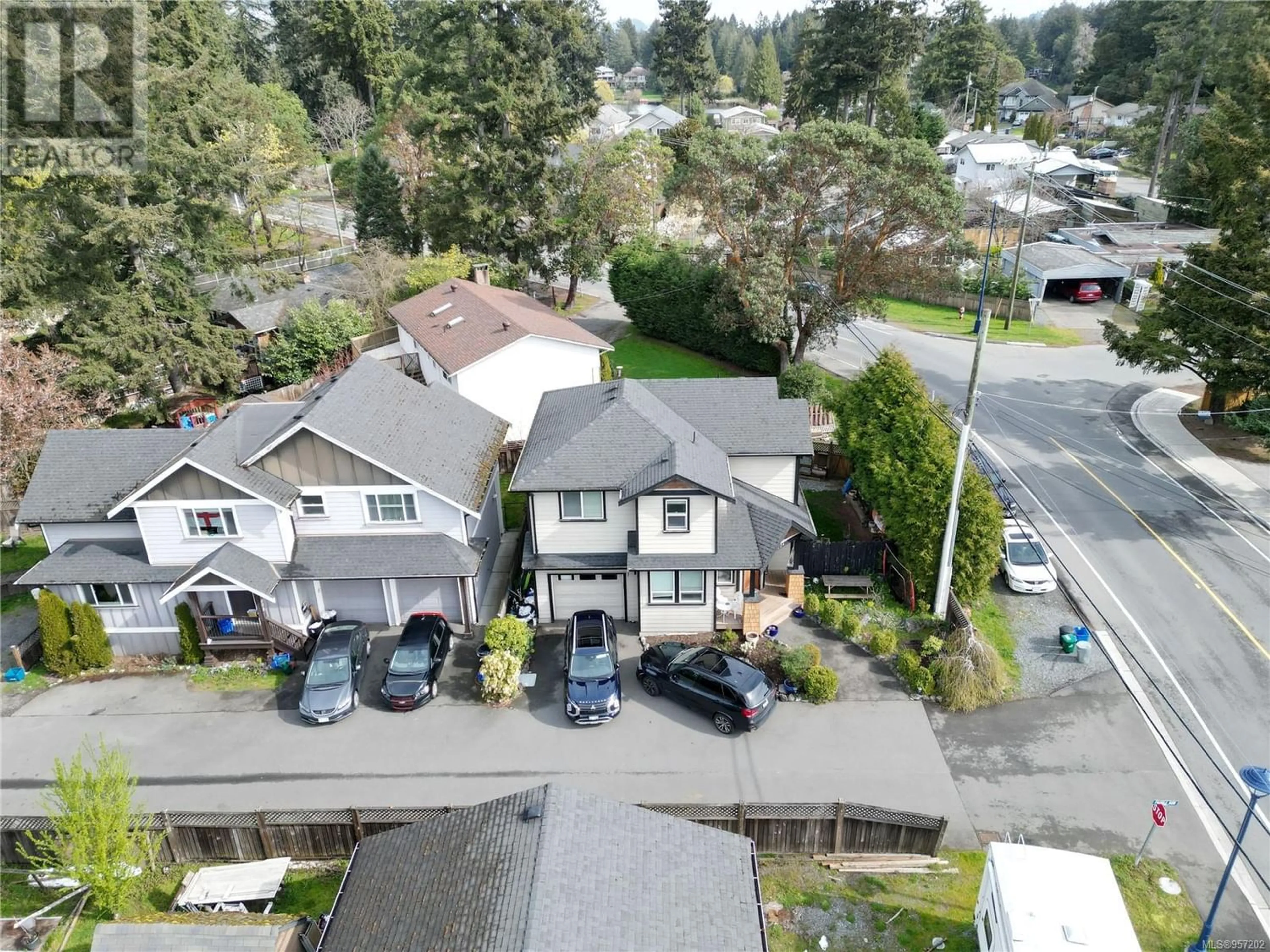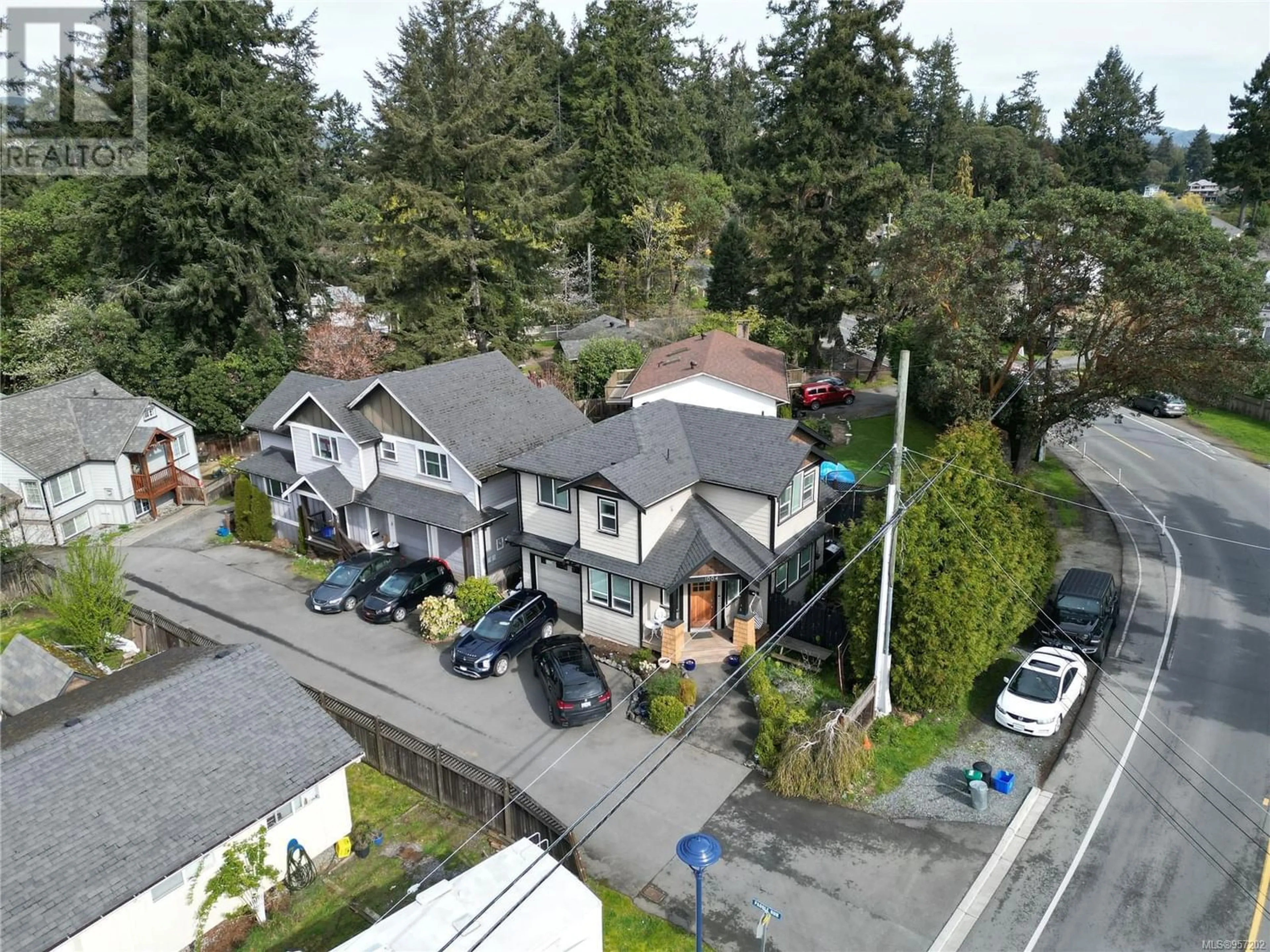1004 Paddle Run, Langford, British Columbia V9B3K6
Contact us about this property
Highlights
Estimated ValueThis is the price Wahi expects this property to sell for.
The calculation is powered by our Instant Home Value Estimate, which uses current market and property price trends to estimate your home’s value with a 90% accuracy rate.Not available
Price/Sqft$406/sqft
Days On Market111 days
Est. Mortgage$4,079/mth
Maintenance fees$17/mth
Tax Amount ()-
Description
**Income Suite of $1800** Nestled by the serene Glen Lake neighborhood, this residence offers the perfect blend of tranquility and convenience, with Glen Lake just a stone's throw away. A leisurely 10-minute stroll down the picturesque Galloping Goose Trail leads to the bustling Westshore Mall and the vibrant New Belmont Development, ensuring easy access to shopping, dining, and entertainment options. Situated on a private, level corner, this home provides a peaceful retreat. The backyard patio serves as an idyllic setting for gatherings, offering ample space for entertaining while providing a secure area for children and pets to play freely within the fenced yard. The lower level boasts a coveted 1-bedroom in-law suite complete with its own laundry facilities and parking. The garage seamlessly transitions into a spacious mudroom/pantry area, providing abundant storage solutions for everyday essentials. This property offers unparalleled convenience and lifestyle appeal (id:39198)
Property Details
Interior
Features
Second level Floor
Bedroom
11'4 x 11'5Laundry room
5' x 3'Bedroom
measurements not available x 8 ftEnsuite
Exterior
Parking
Garage spaces 2
Garage type -
Other parking spaces 0
Total parking spaces 2
Condo Details
Inclusions
Property History
 27
27


