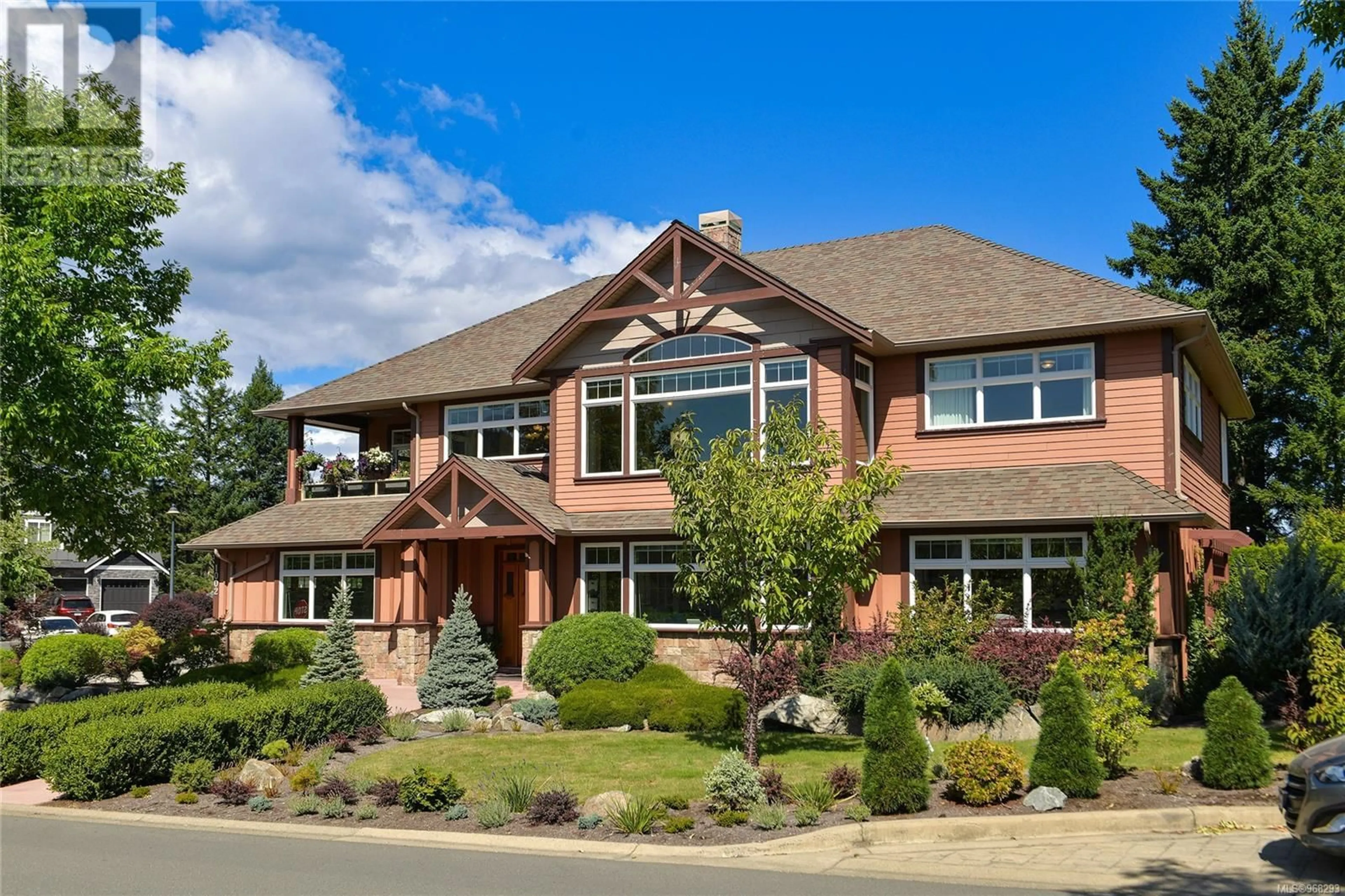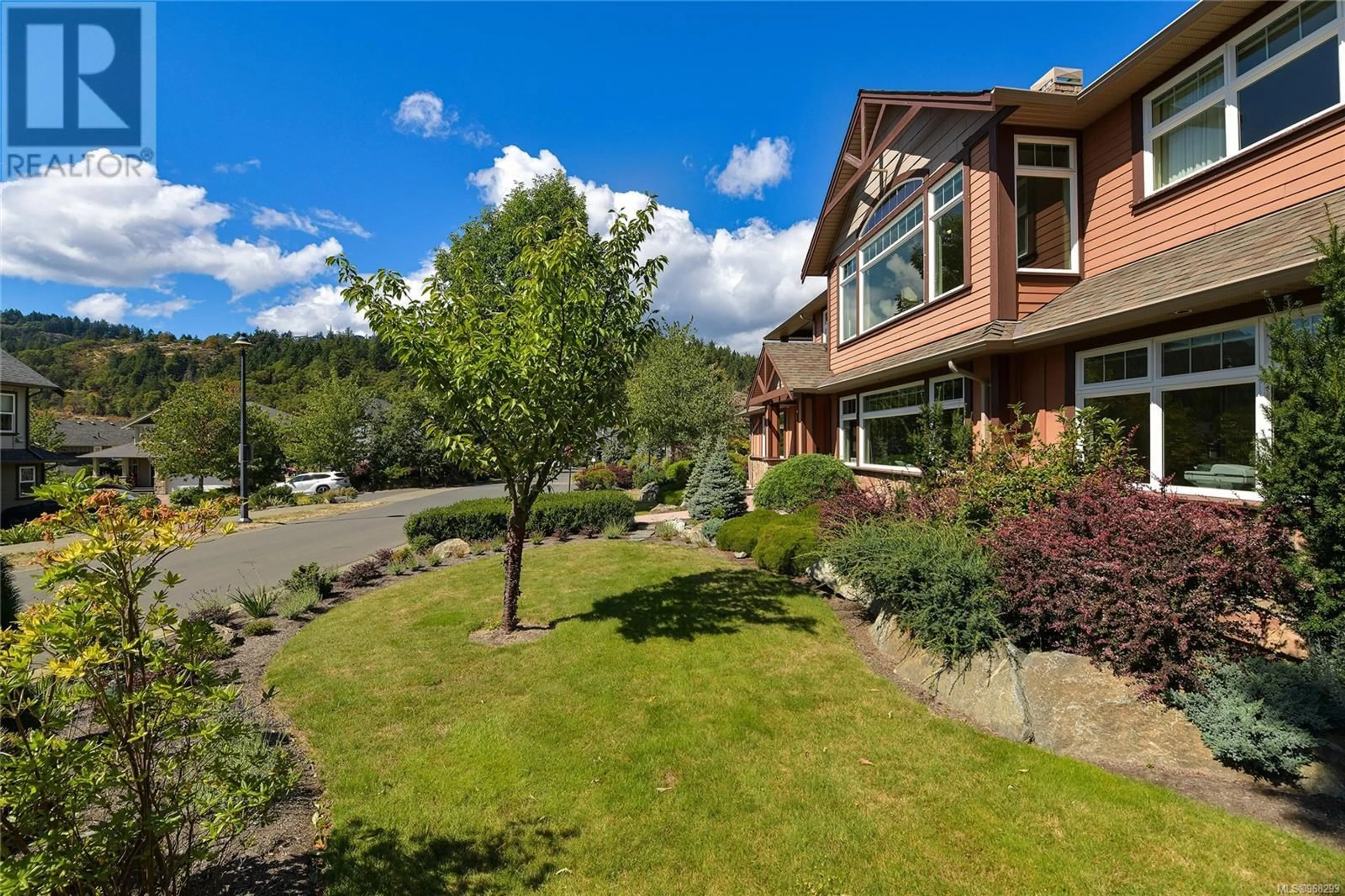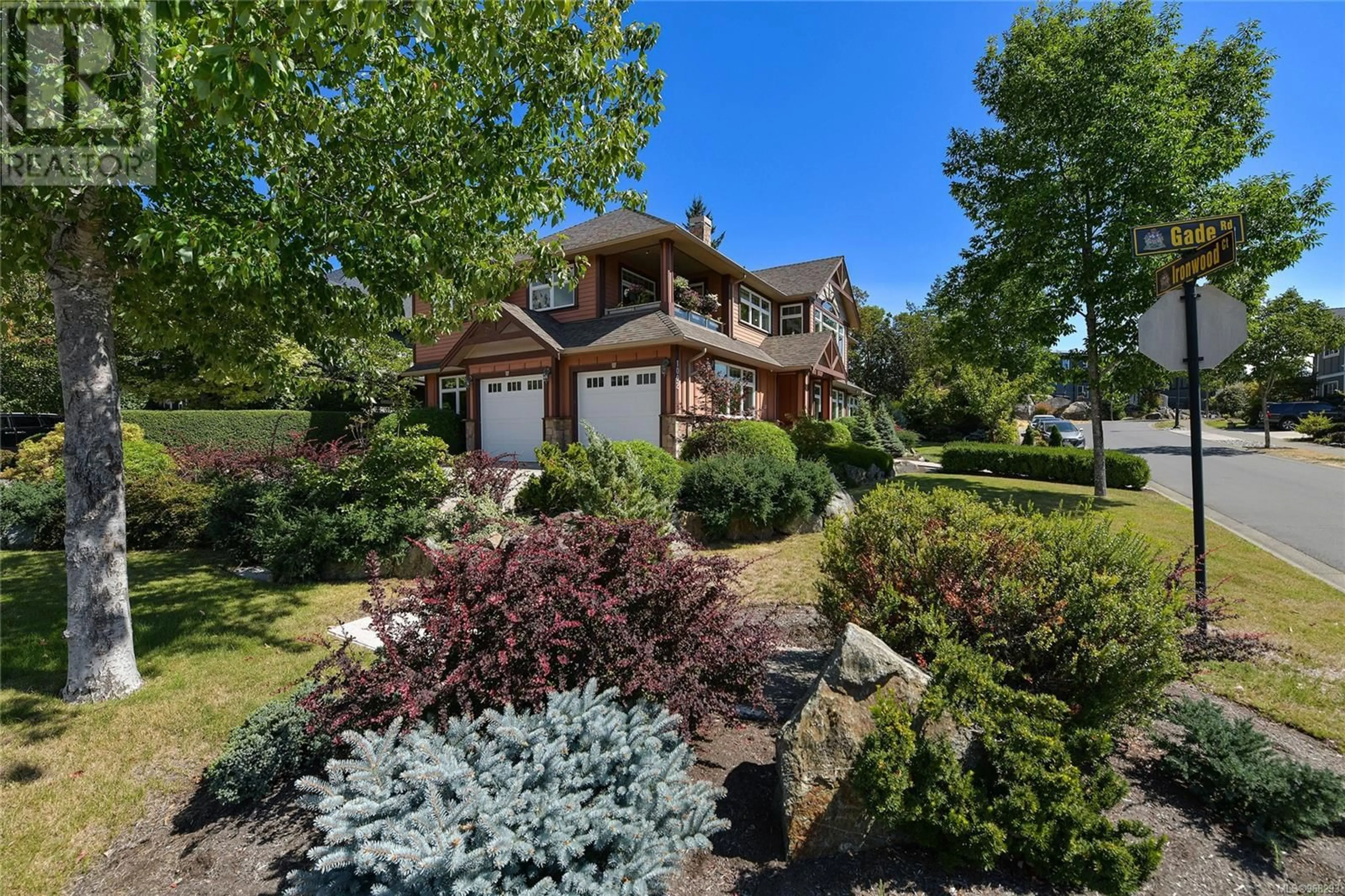1002 Ironwood Crt, Langford, British Columbia V9B0G8
Contact us about this property
Highlights
Estimated ValueThis is the price Wahi expects this property to sell for.
The calculation is powered by our Instant Home Value Estimate, which uses current market and property price trends to estimate your home’s value with a 90% accuracy rate.Not available
Price/Sqft$353/sqft
Days On Market37 days
Est. Mortgage$6,304/mth
Tax Amount ()-
Description
Stunning 6 bedroom, 4 bathroom executive home with legal suite on a quiet cul de sac in Bear Mountain. Massive windows throughout offer excellent sun exposure and an amazing lookout. Main floor offers an outstanding layout featuring a chef’s kitchen with granite countertops, stainless appliances and cozy breakfast nook. Airy living room with vaulted ceilings and a gas fireplace. Luxe primary bedroom with 5 piece ensuite with heated floors, 2 additional bedrooms, a formal dining room and second bathroom. Below you will find a large rec room (with wet bar) and a 4th bedroom/bathroom (perfect for a home office or in-law space), plus a large 2 bedroom legal suite. Heat pump with AC, on demand gas hot water and an oversized garage round out this amazing offering. Call now to book your private tour. (id:39198)
Property Details
Interior
Features
Lower level Floor
Bathroom
Bedroom
12 ft x 12 ftBedroom
11 ft x 10 ftBathroom
Exterior
Parking
Garage spaces 3
Garage type Garage
Other parking spaces 0
Total parking spaces 3
Property History
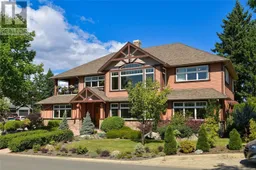 63
63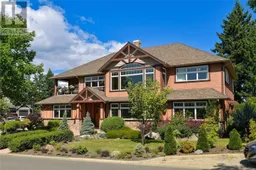 63
63
