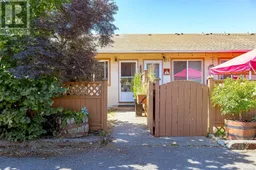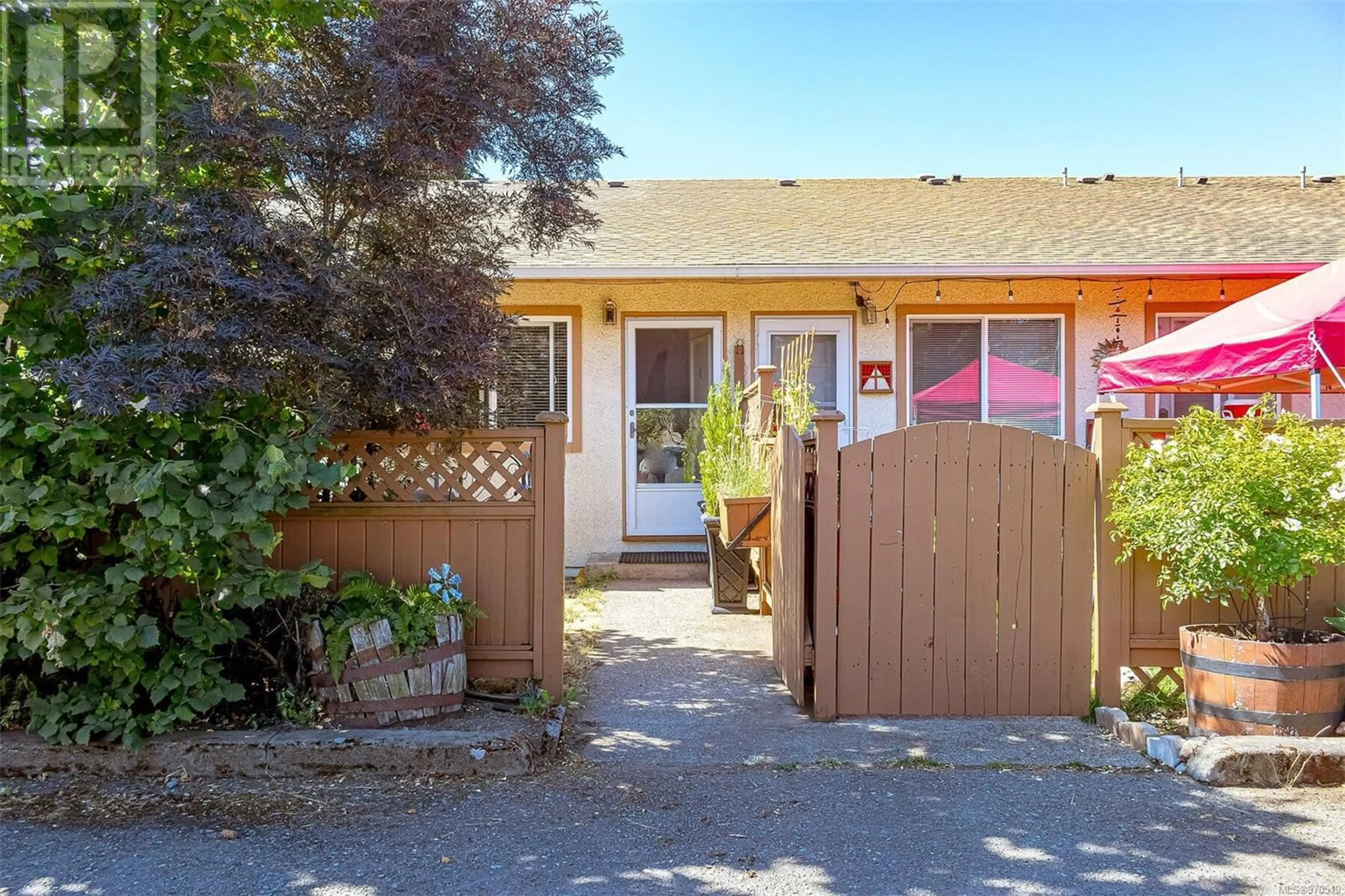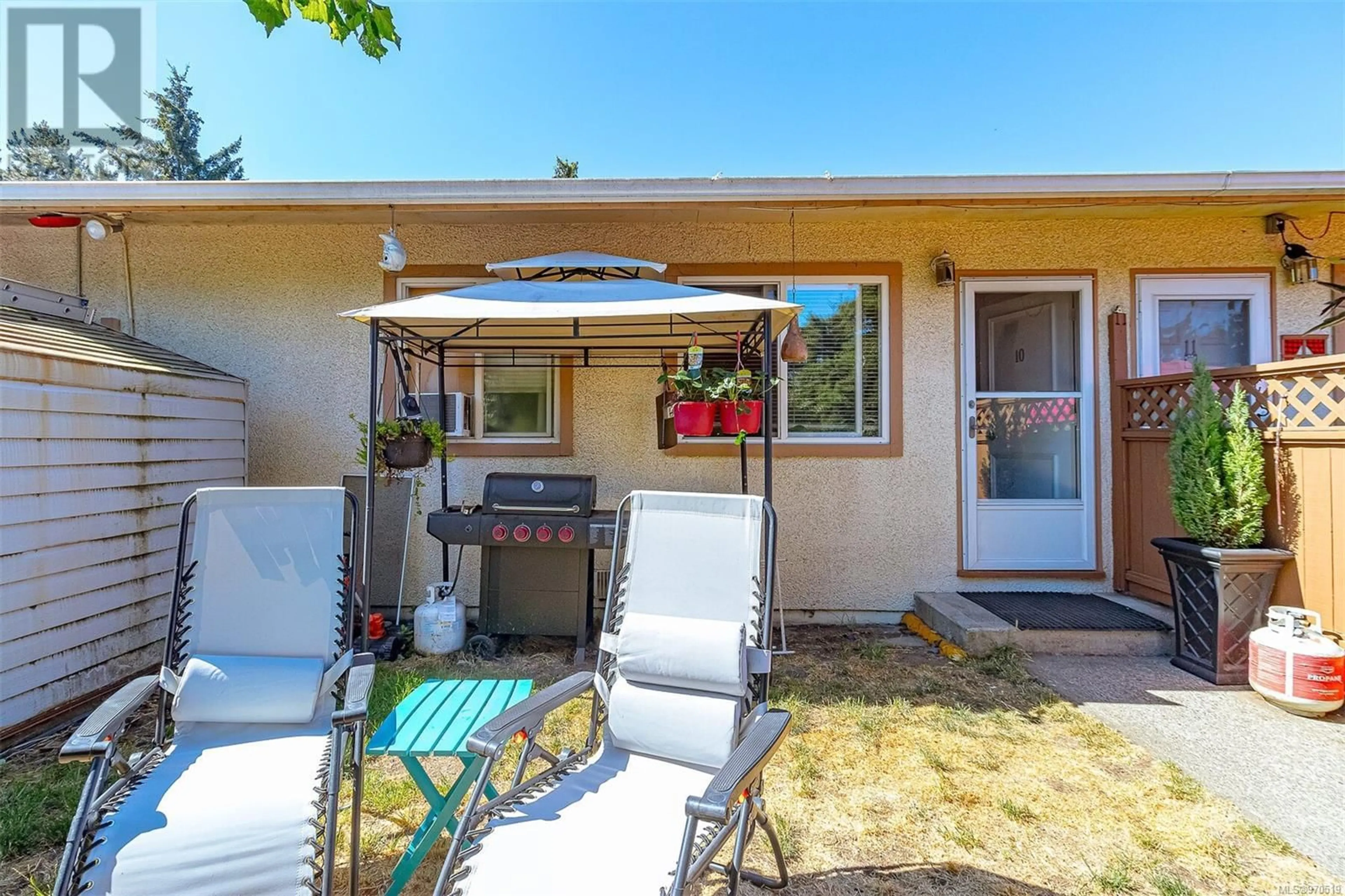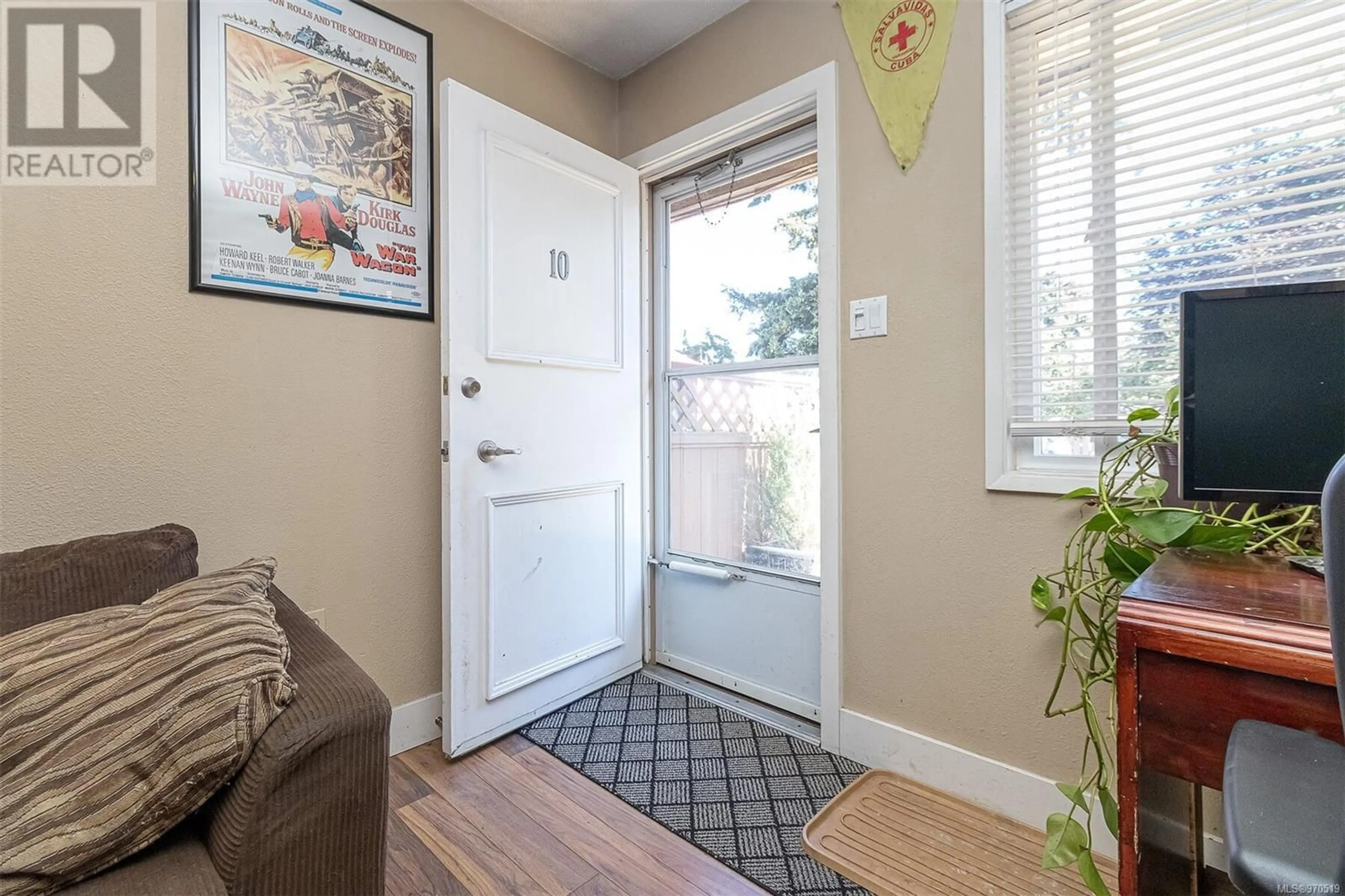10 974 Dunford Ave, Langford, British Columbia V9B2S3
Contact us about this property
Highlights
Estimated ValueThis is the price Wahi expects this property to sell for.
The calculation is powered by our Instant Home Value Estimate, which uses current market and property price trends to estimate your home’s value with a 90% accuracy rate.Not available
Price/Sqft$663/sqft
Days On Market12 days
Est. Mortgage$1,717/mth
Maintenance fees$208/mth
Tax Amount ()-
Description
OPEN HOUSE SUN 10:30-12:30 A fantastic condo alternative - spotless & updated with 1 bedroom, 1 bathroom, and 603 sq. ft, is the perfect starter or investment property located in the heart of Langford. Finishes include dark laminate flooring, a modern 4pc bathroom, in-suite laundry, a sizable kitchen with stainless appliances, plenty of prep space, and opens onto the entertainment-sized living room filled with natural light, and an electric fireplace with stone accents. The patio is perfect for BBQing, entertaining friends, or simply relaxing and enjoying the sunshine! This small, 12-unit complex is in a very private setting & set back from the road with low strata fees of only $208/month! Rentals are permitted, no age restrictions, pet-friendly, and 1 parking stall included. Conveniently located close to big box stores, public transit, schools, hiking trails, movie theatre, Starlight Stadium, Langford Lake & all the amenities Langford has to offer. Call your Realtor today! (id:39198)
Property Details
Interior
Features
Main level Floor
Entrance
5' x 5'Laundry room
6' x 4'Bathroom
Primary Bedroom
13' x 9'Exterior
Parking
Garage spaces 1
Garage type -
Other parking spaces 0
Total parking spaces 1
Condo Details
Inclusions
Property History
 16
16


