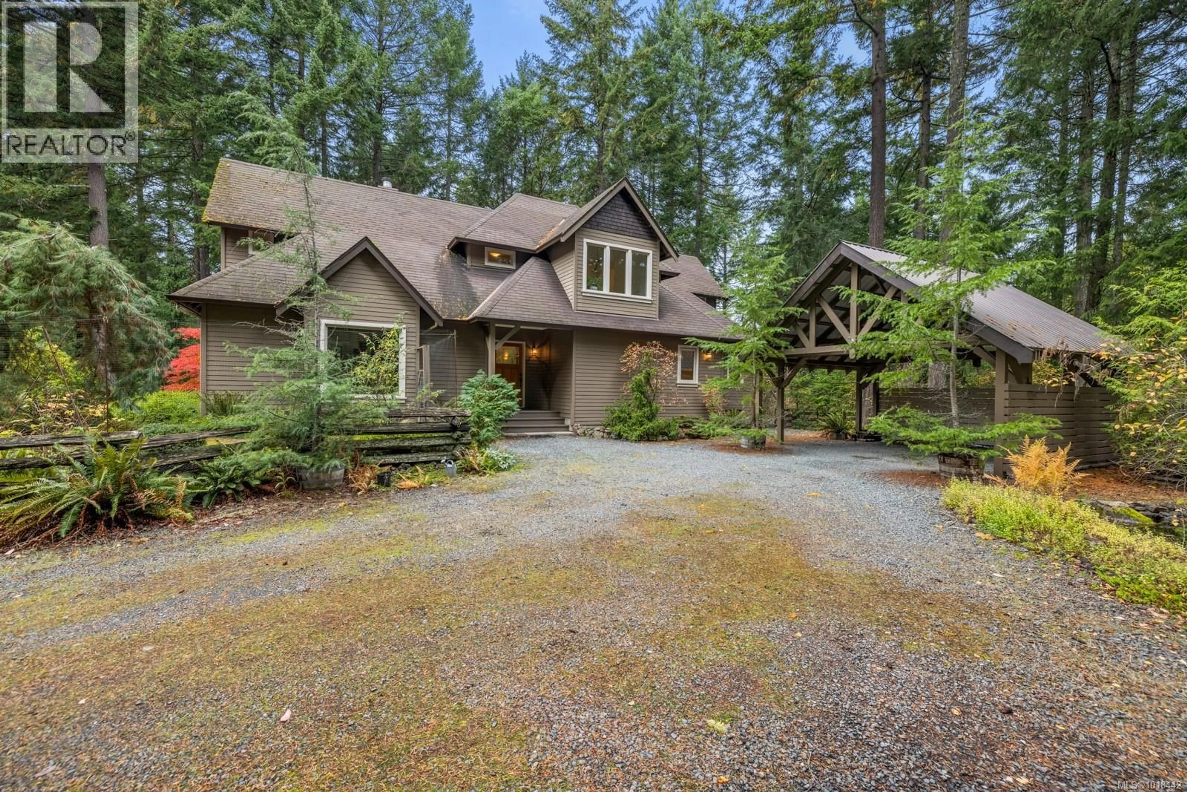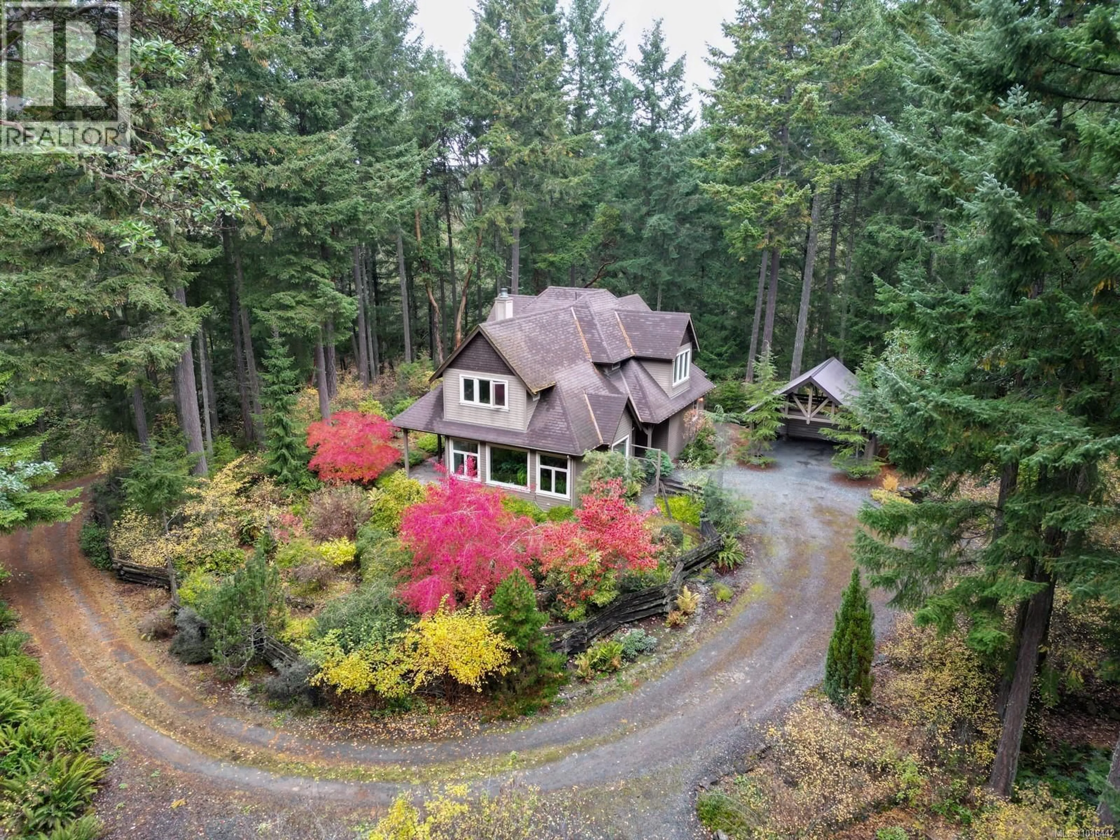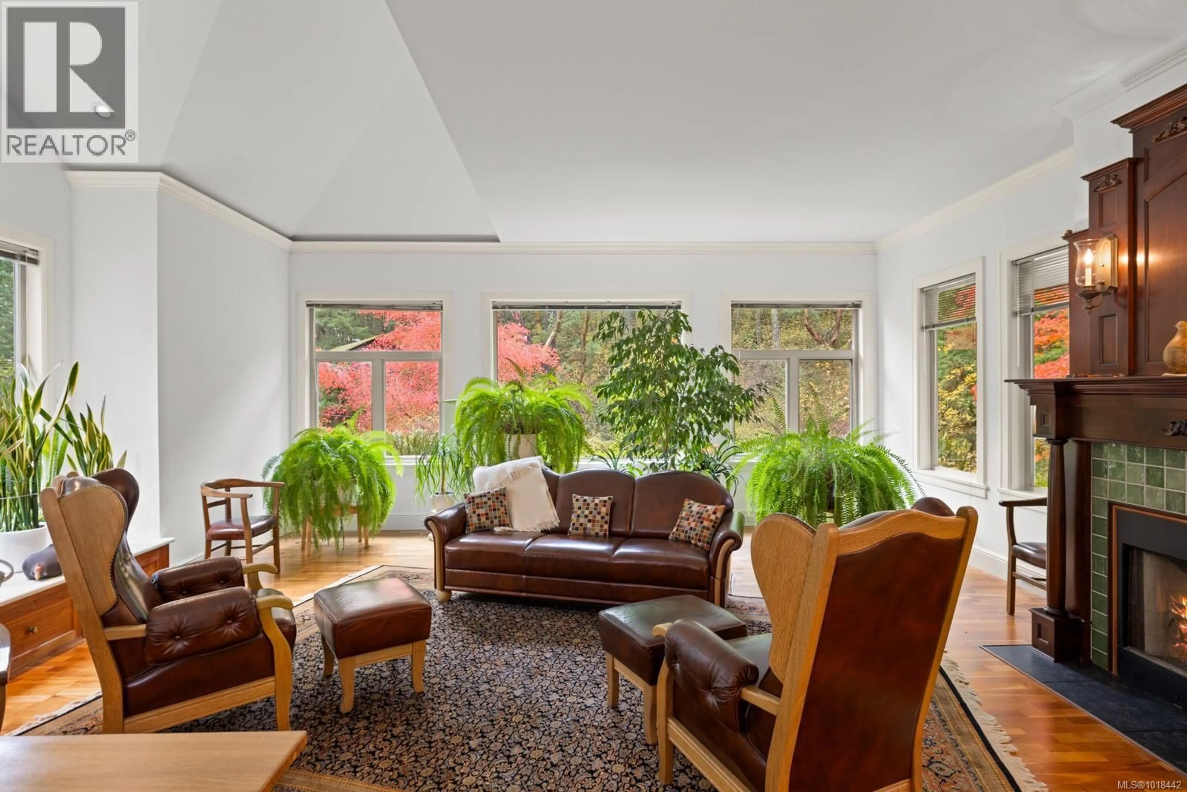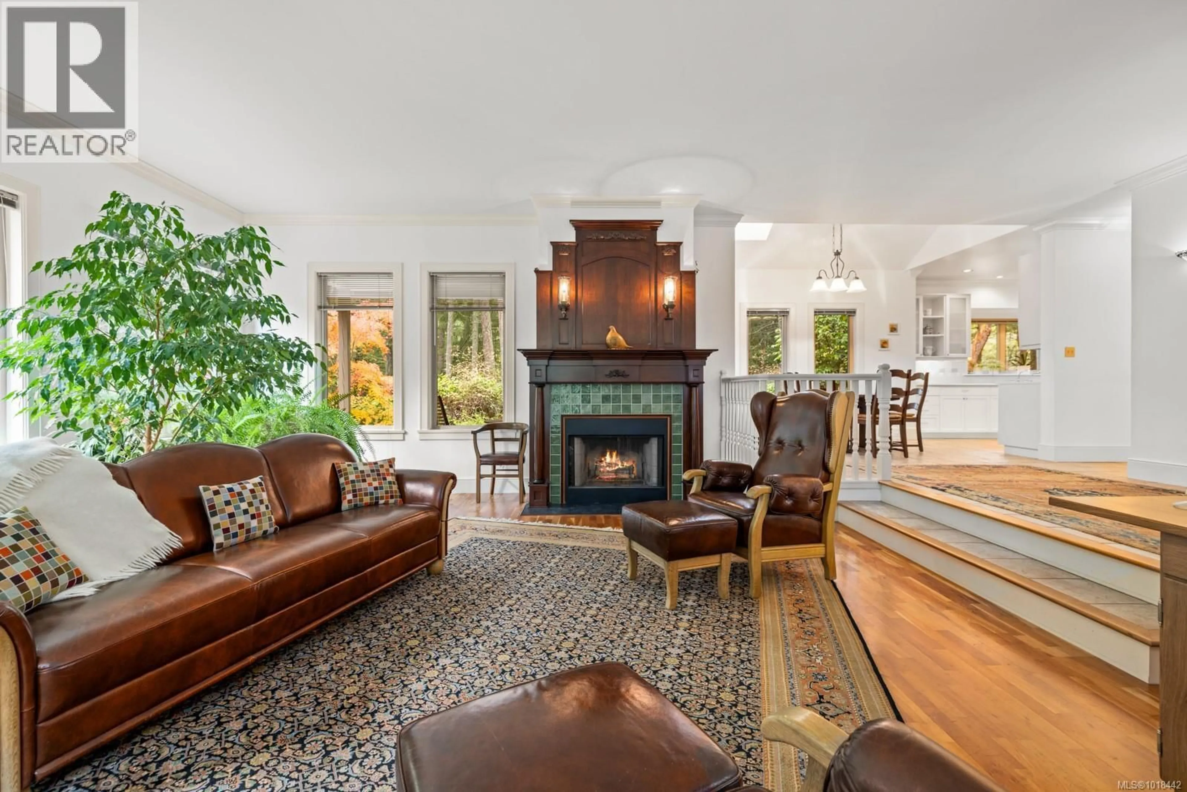729 CALEB PIKE ROAD, Highlands, British Columbia V9B6G5
Contact us about this property
Highlights
Estimated valueThis is the price Wahi expects this property to sell for.
The calculation is powered by our Instant Home Value Estimate, which uses current market and property price trends to estimate your home’s value with a 90% accuracy rate.Not available
Price/Sqft$306/sqft
Monthly cost
Open Calculator
Description
Experience the perfect blend of privacy, comfort, and craftsmanship at 729 Caleb Pike Road. Set on 3.3 acres in the heart of the Highlands, this custom home offers 3,716 sq ft of finished living space, including a detached studio, plus 680 sq ft of workshop. Surrounded by mature gardens, forest, and a tranquil pond, the property feels like a private retreat yet sits just minutes from Millstream Village and Bear Mountain. Inside, you’ll find a bright white kitchen, a sunken living room with wood-burning fireplace, and a semi-formal dining area opening to a covered deck. Upstairs features a vaulted primary suite with spa-inspired ensuite and two additional bedrooms. The detached 1,550 sq ft studio includes a full kitchen, bathroom, and loft—ideal for guests, hobbies, or home business. With hydronic in-floor heating throughout, a double carport, and RV hookup, this is Highlands living at its best. Contact Shane Cyr @ eXp Realty to book your private viewing 250-893-9164 (id:39198)
Property Details
Interior
Features
Main level Floor
Patio
10'11 x 18'3Bathroom
13'7 x 13'11Bedroom
13'7 x 13'11Office
13'5 x 13'11Exterior
Parking
Garage spaces -
Garage type -
Total parking spaces 8
Property History
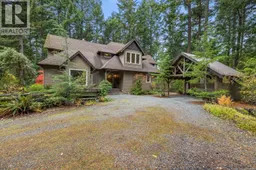 42
42
