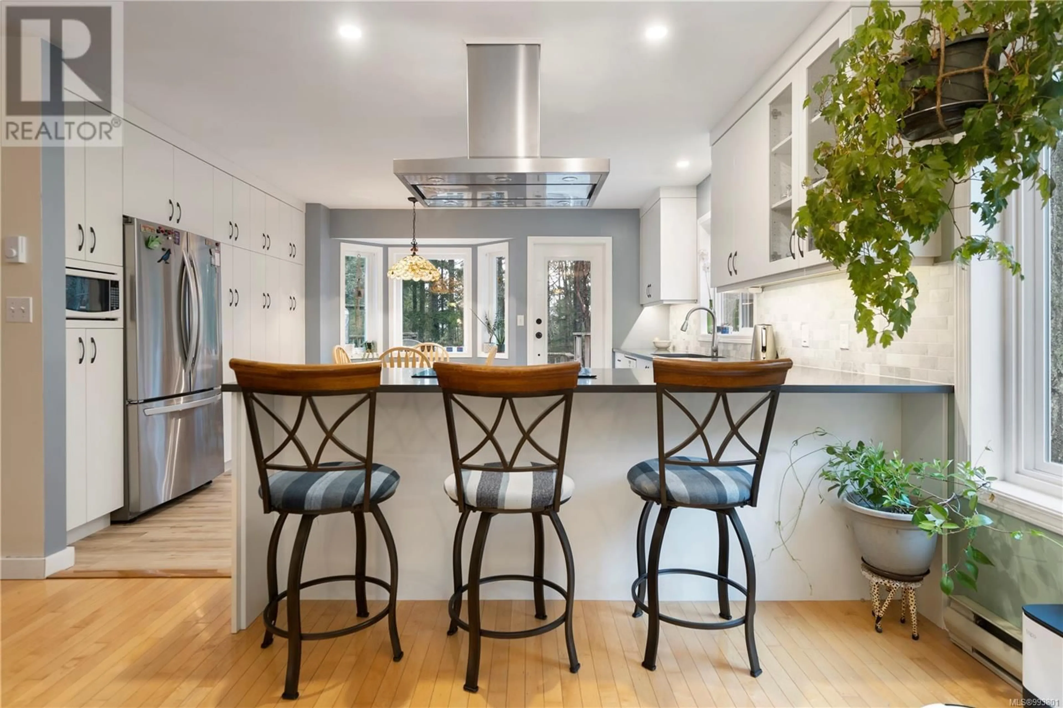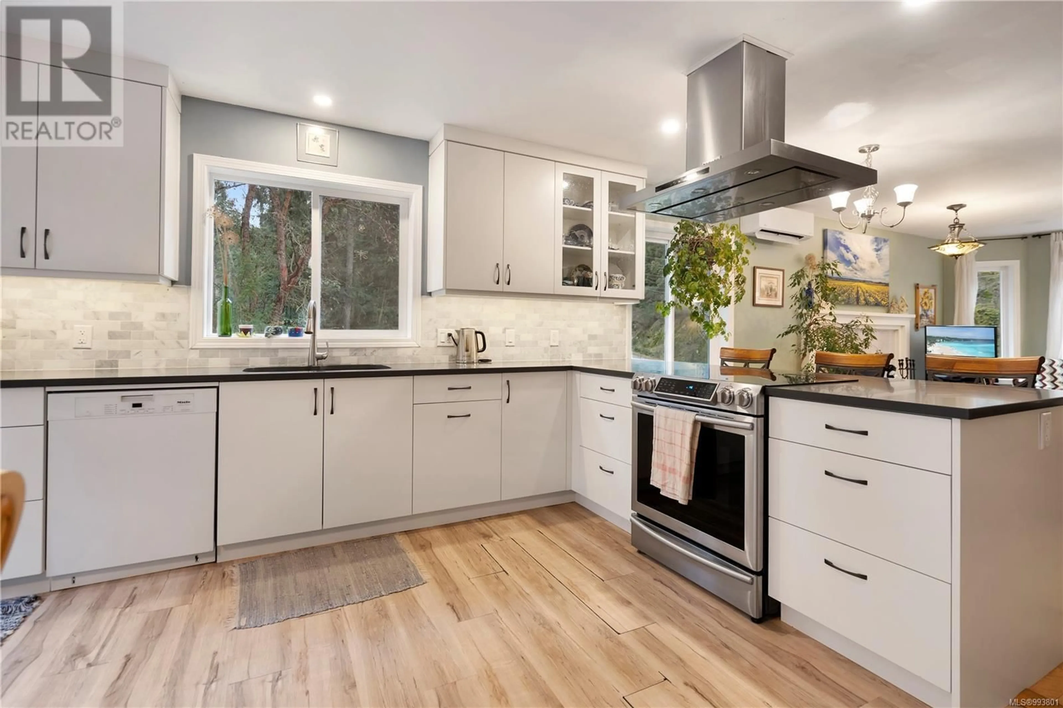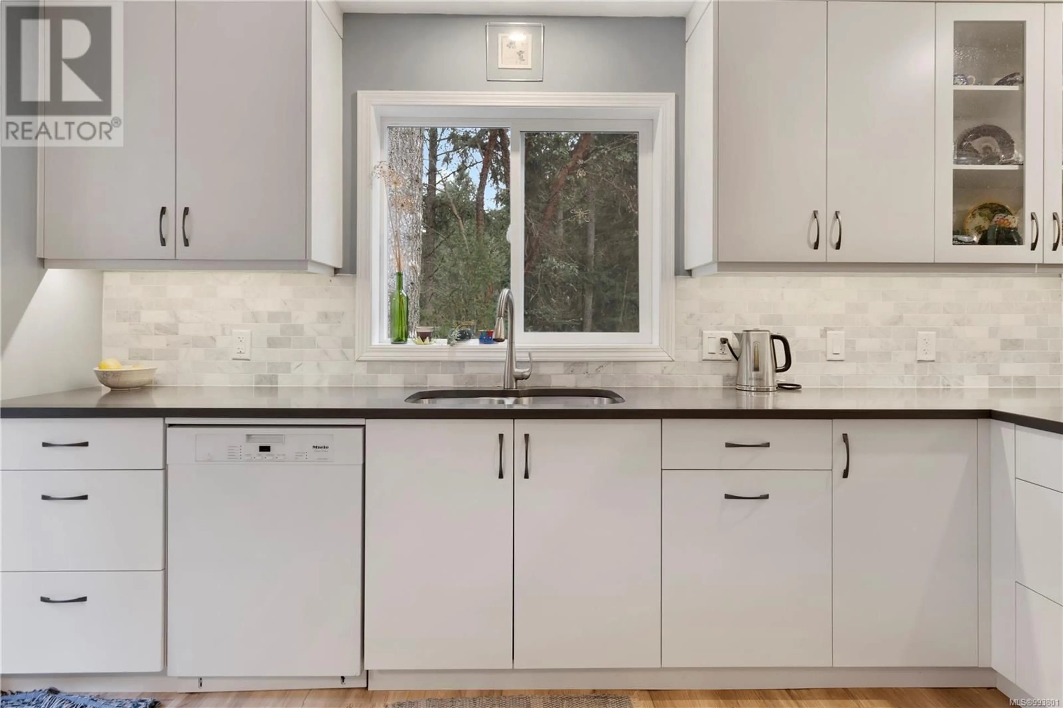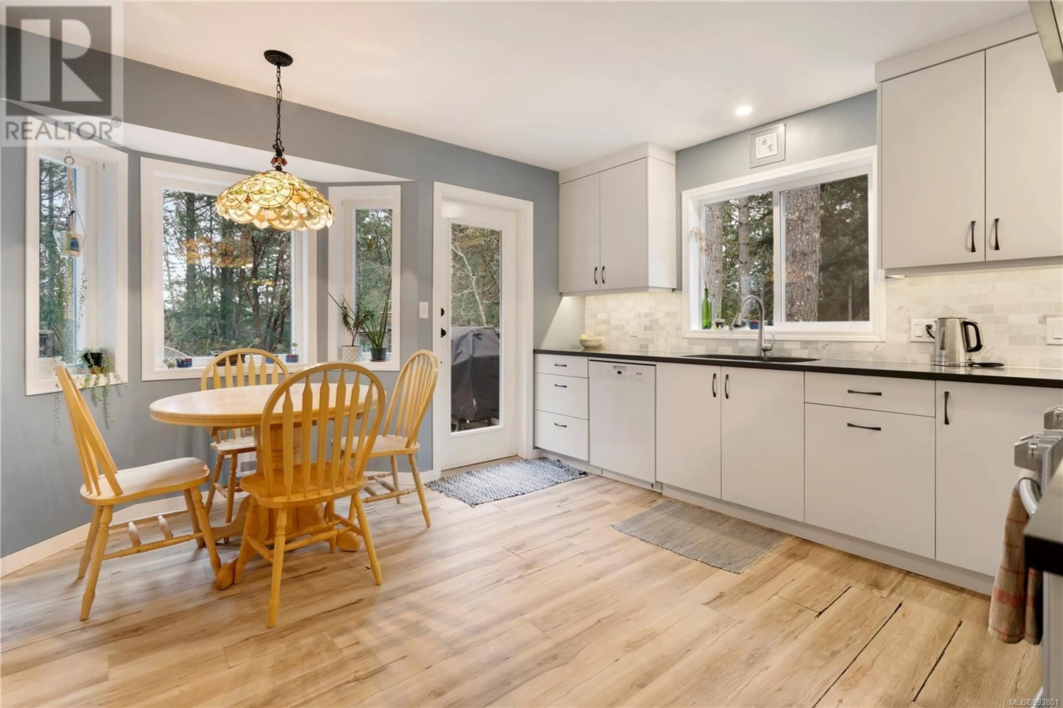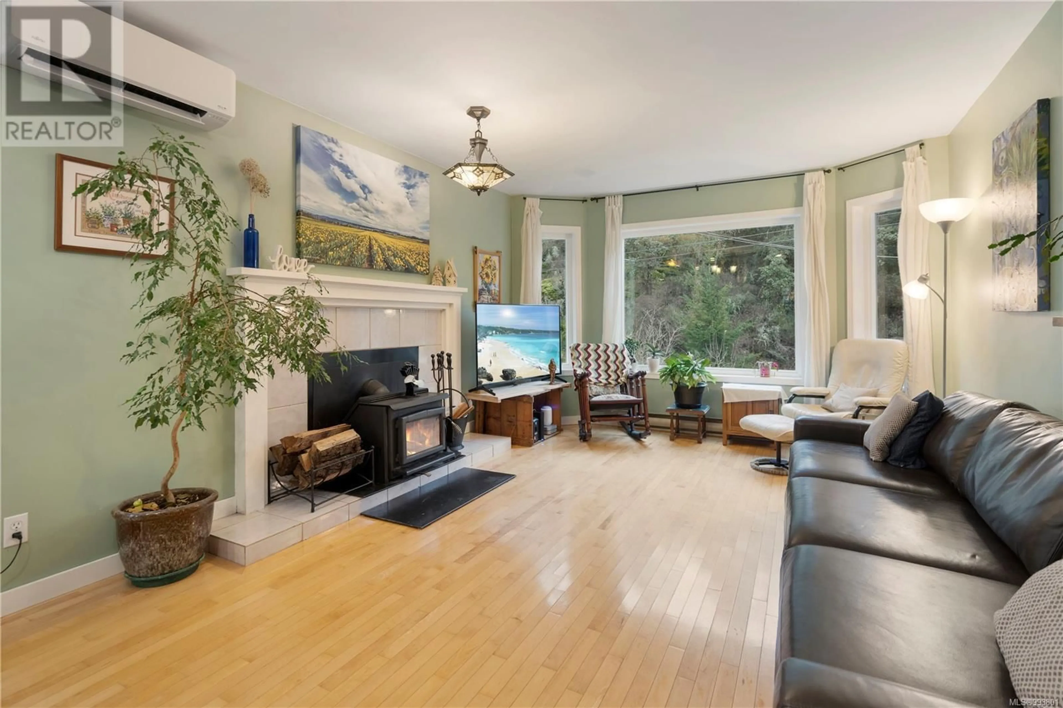663 Caleb Pike Rd, Highlands, British Columbia V9B6G8
Contact us about this property
Highlights
Estimated ValueThis is the price Wahi expects this property to sell for.
The calculation is powered by our Instant Home Value Estimate, which uses current market and property price trends to estimate your home’s value with a 90% accuracy rate.Not available
Price/Sqft$513/sqft
Est. Mortgage$3,972/mo
Tax Amount ()-
Days On Market20 hours
Description
Welcome to your private sanctuary! Discover this bright and spacious 4-bedroom, 2-bathroom home on a stunning 1.04-acre property, just minutes from Gowlland Tod Provincial Park, Westshore Centre, and only 30 minutes to Victoria. Thoughtfully updated, this home features new windows, an upgraded 200-amp electrical panel, and a Tesla EV charger, offering modern efficiency and convenience. Inside, enjoy a freshly renovated kitchen, gleaming maple and birch floors, and a new ductless heat pump for year-round comfort. In the spare room, you'll find a built-in Murphy wall bed, perfect for guests and maximizing space. Step outside to a tiered deck overlooking lush gardens, fruit trees, and a charming chicken coop—perfect for sustainable living. The lower level offers a fourth bedroom, a fully functional woodshop, and an unfinished laundry area, presenting incredible potential for a rental suite or additional living space. Surrounded by beautiful Arbutus and evergreens, this property is a gardener’s paradise. This exceptional property is an oasis of peace and possibility, blending modern updates with natural beauty and room for creativity. Don’t wait—schedule your private viewing today and discover everything this remarkable home has to offer! Call Shane Cyr eXp Realty @ 250-800-9170 (id:39198)
Property Details
Interior
Features
Lower level Floor
Bedroom
12'2 x 15'4Workshop
12'10 x 14'8Entrance
6'11 x 15'4Exterior
Parking
Garage spaces 3
Garage type -
Other parking spaces 0
Total parking spaces 3
Property History
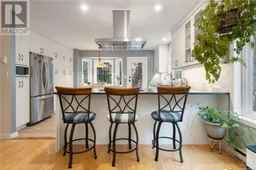 34
34
