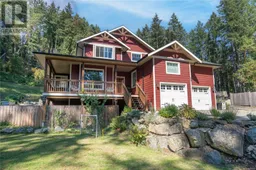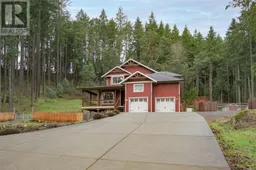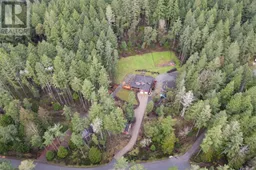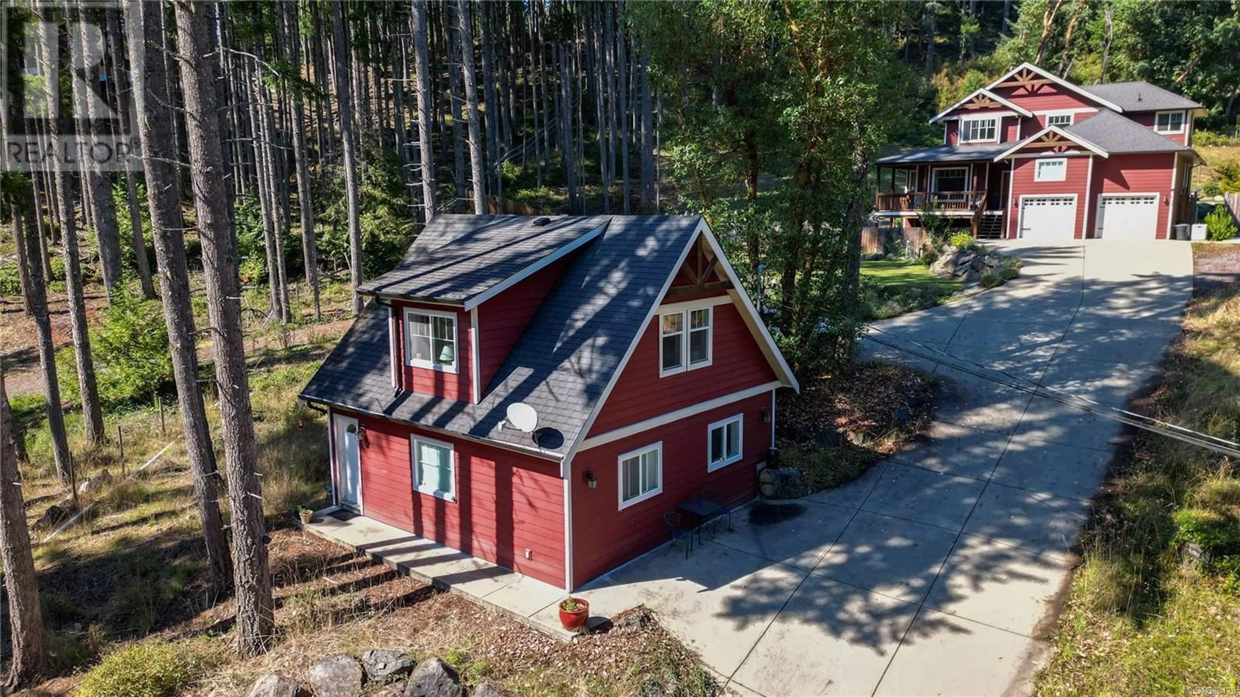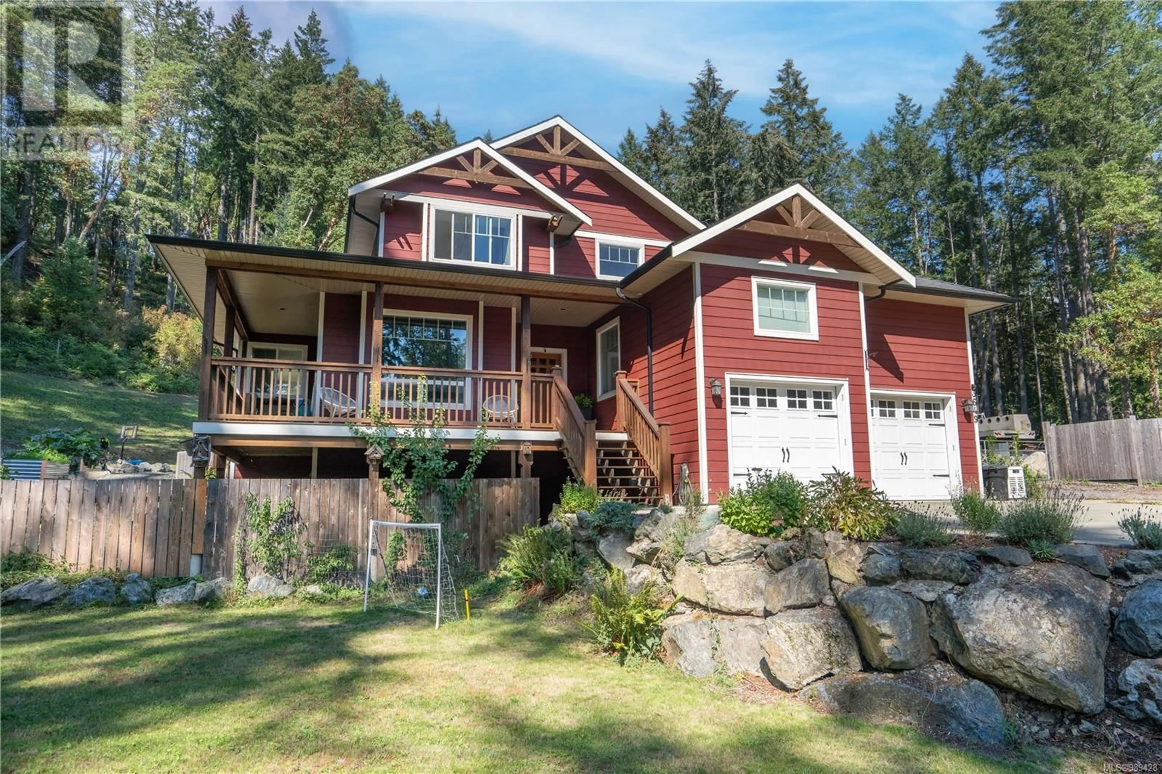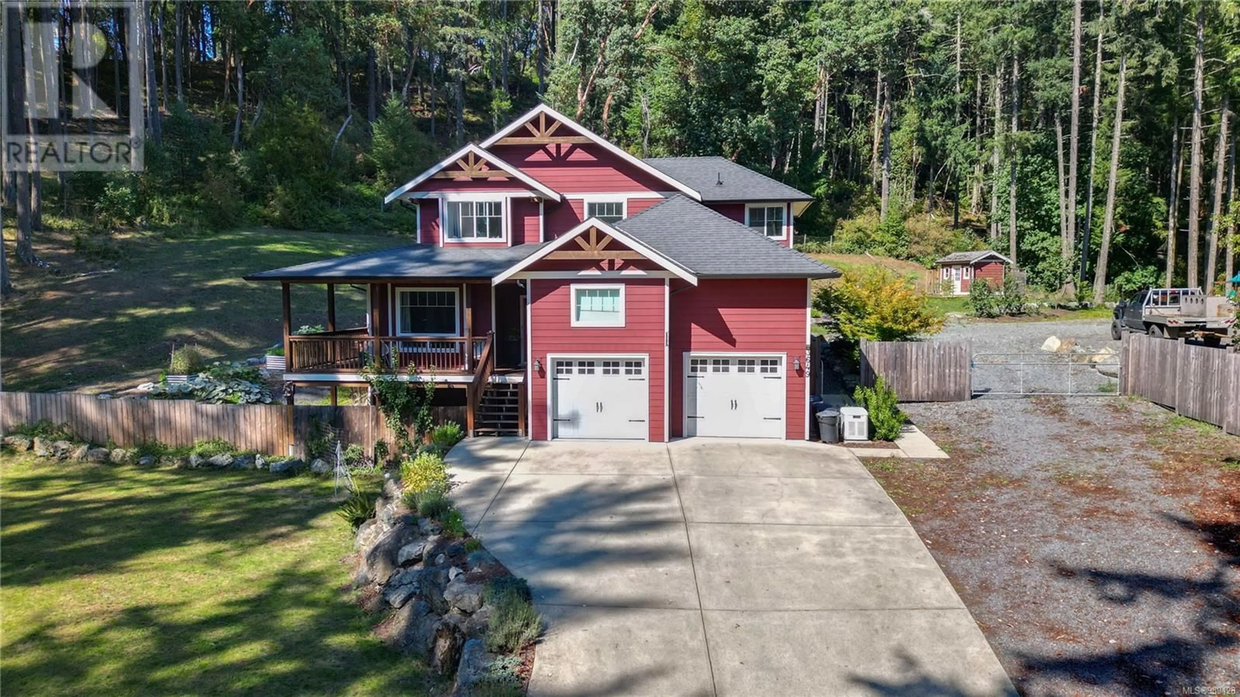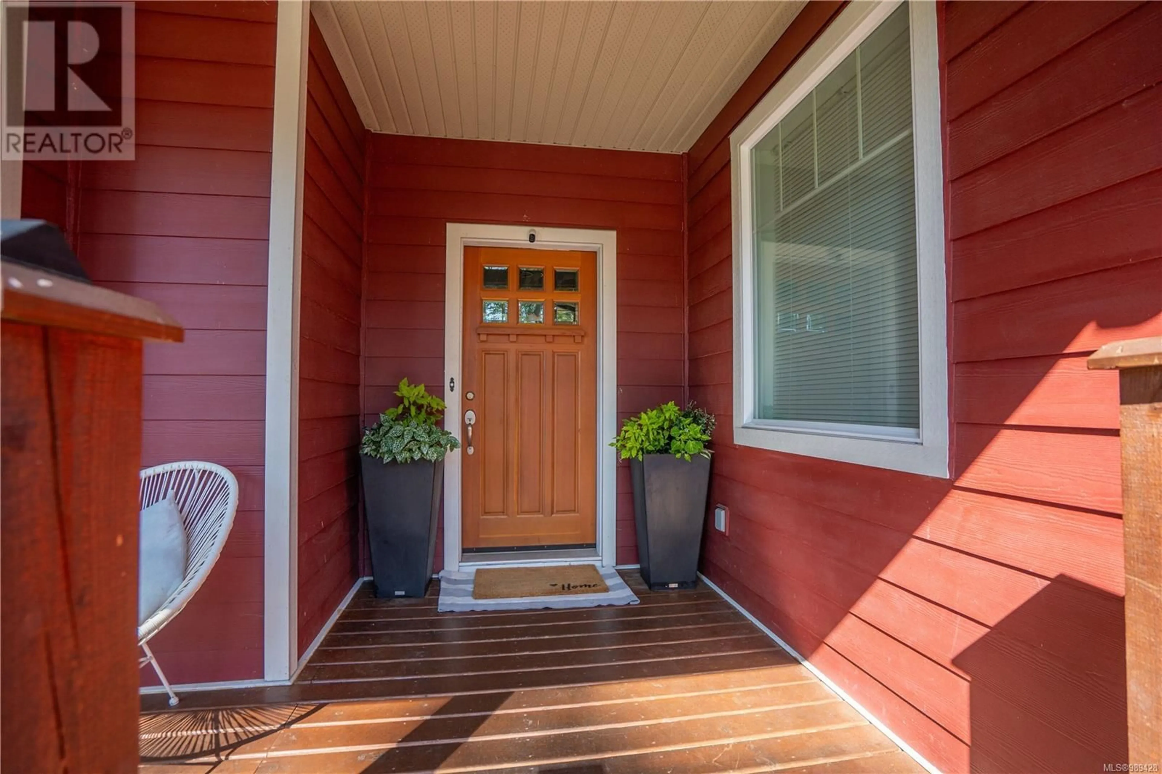3649 Robb Pl, Highlands, British Columbia V9E1C8
Contact us about this property
Highlights
Estimated ValueThis is the price Wahi expects this property to sell for.
The calculation is powered by our Instant Home Value Estimate, which uses current market and property price trends to estimate your home’s value with a 90% accuracy rate.Not available
Price/Sqft$432/sqft
Est. Mortgage$8,159/mo
Tax Amount ()-
Days On Market32 days
Description
Discover the perfect blend of modern luxury and rural charm in this custom-built home on 3.23 serene acres. Built in 2009, boasting over 3,600 sq ft of thoughtfully designed living space including a detached carriage house. The main level features an open floor plan with a gourmet kitchen, quartz countertops, stainless appliances, and seamless flow to a spacious back deck and fully fenced yard. Also on this level: the primary bedroom with a spa-inspired 5-piece ensuite, a den/office, laundry room, and 2-piece bath. Upstairs offers 3 more bedrooms and a 4-piece bath. The 2-bedroom carriage house adds versatility, perfect for guests or extended family. Backing onto Mt. Work Regional Park, enjoy hiking, biking, horseback riding, and a short stroll to Eagle Lake for swimming. School bus service nearby adds convenience for families. This rare gem combines modern comforts with nature’s tranquility—a must-see for those seeking an idyllic, well-appointed lifestyle! (id:39198)
Property Details
Interior
Features
Auxiliary Building Floor
Other
6 ft x 11 ftBedroom
17 ft x 11 ftOther
6 ft x 11 ftLiving room
24 ft x 13 ftExterior
Parking
Garage spaces 10
Garage type -
Other parking spaces 0
Total parking spaces 10
Property History
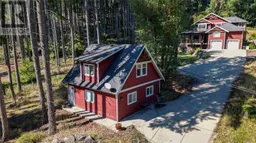 64
64