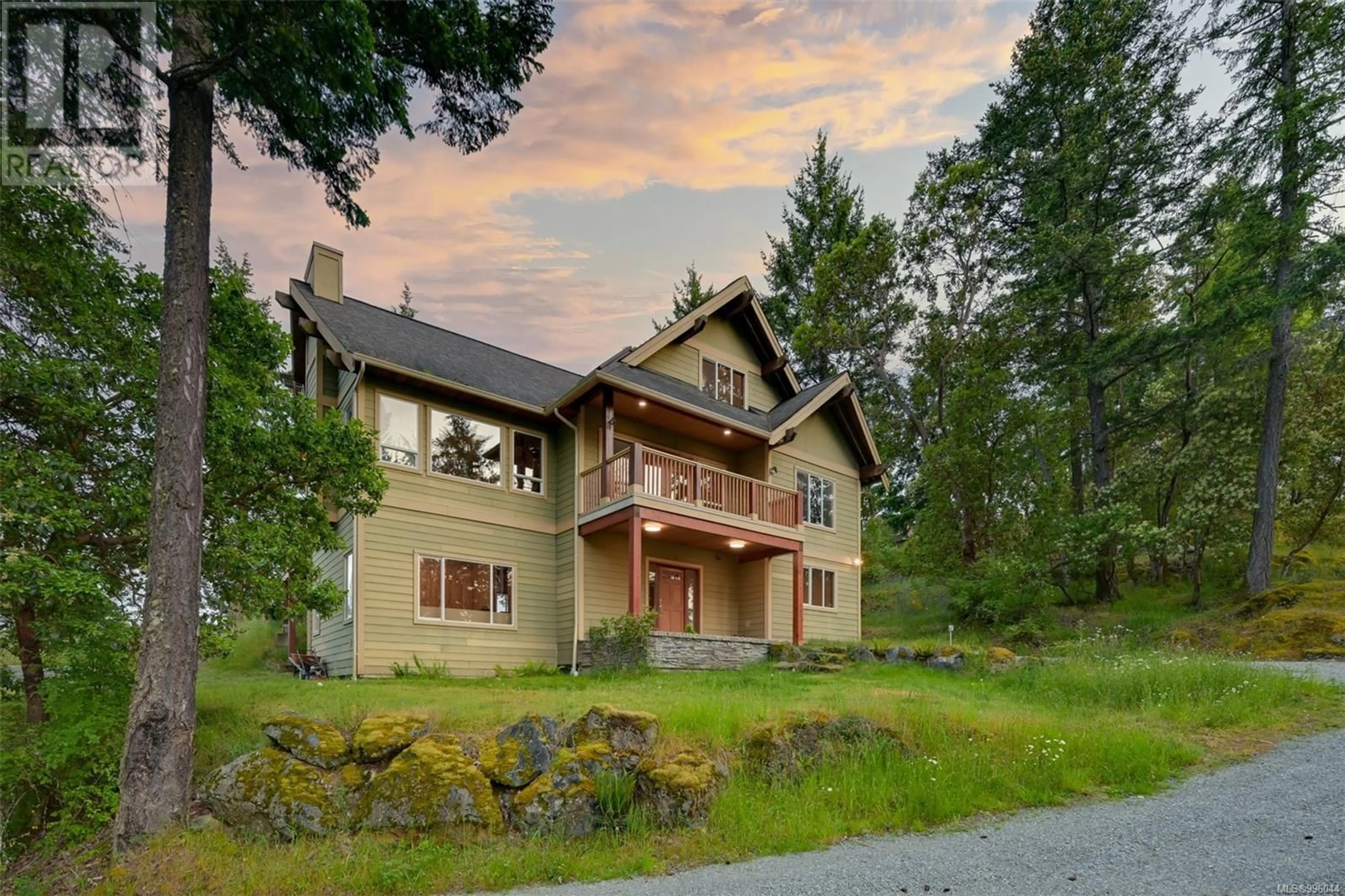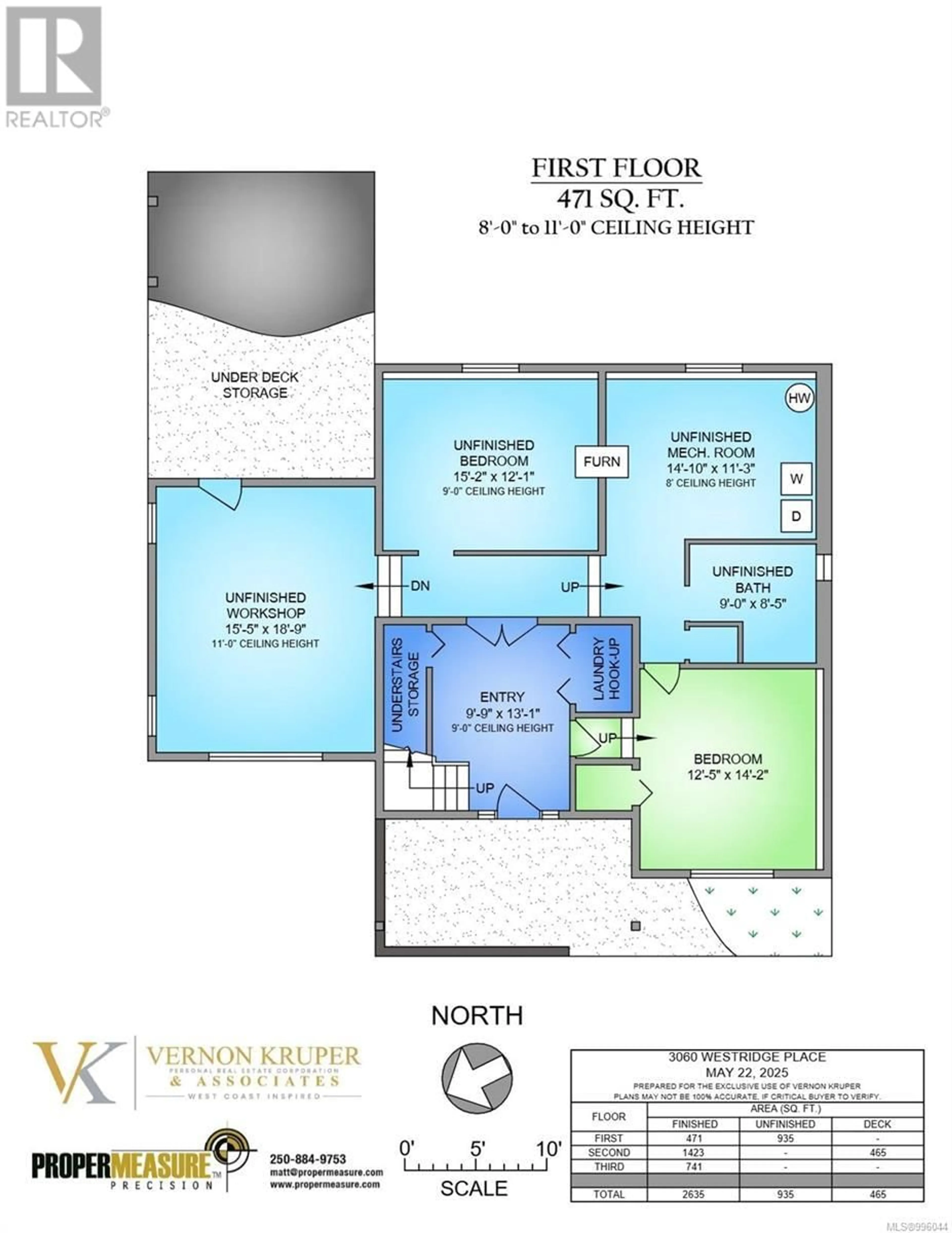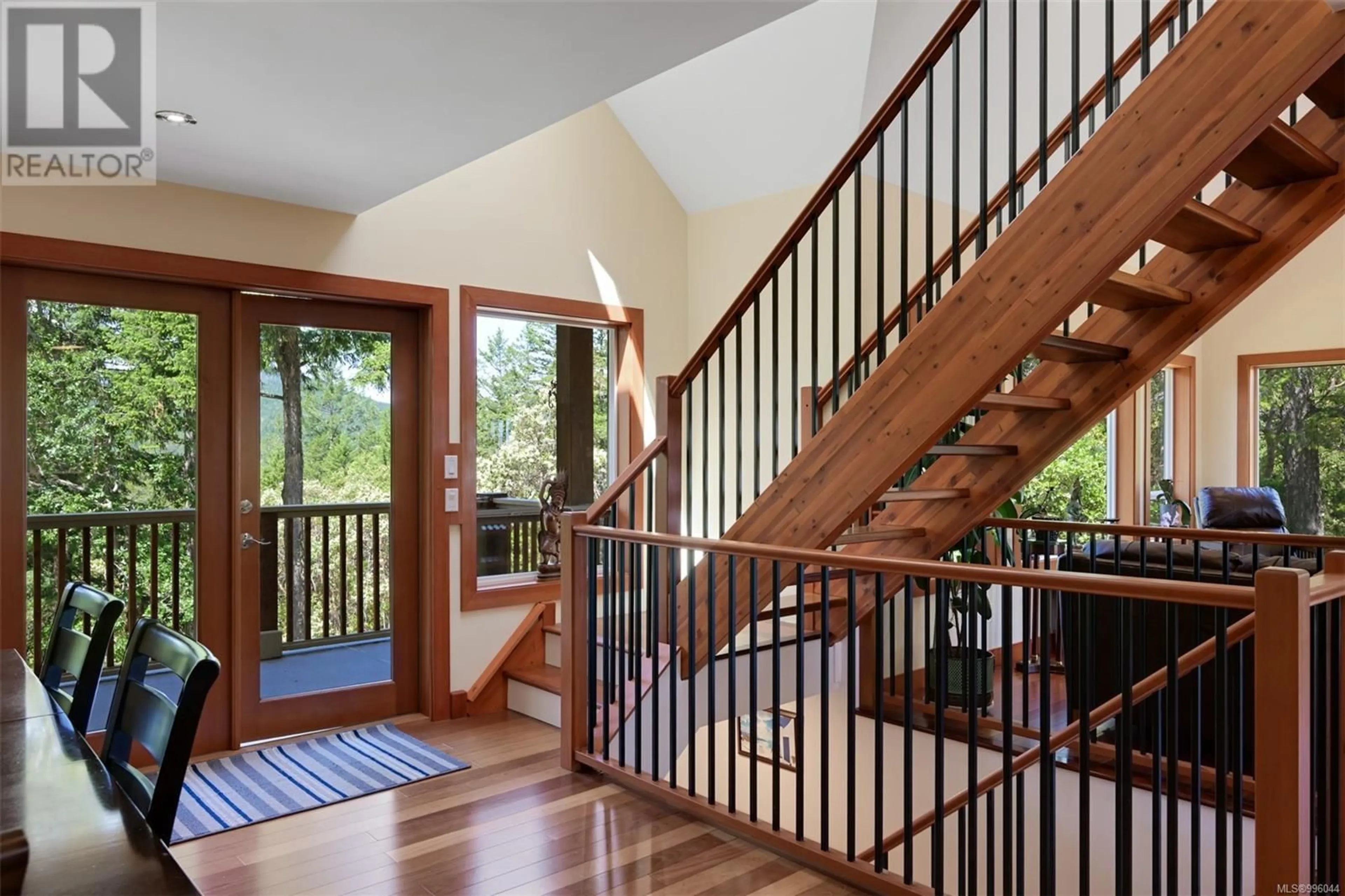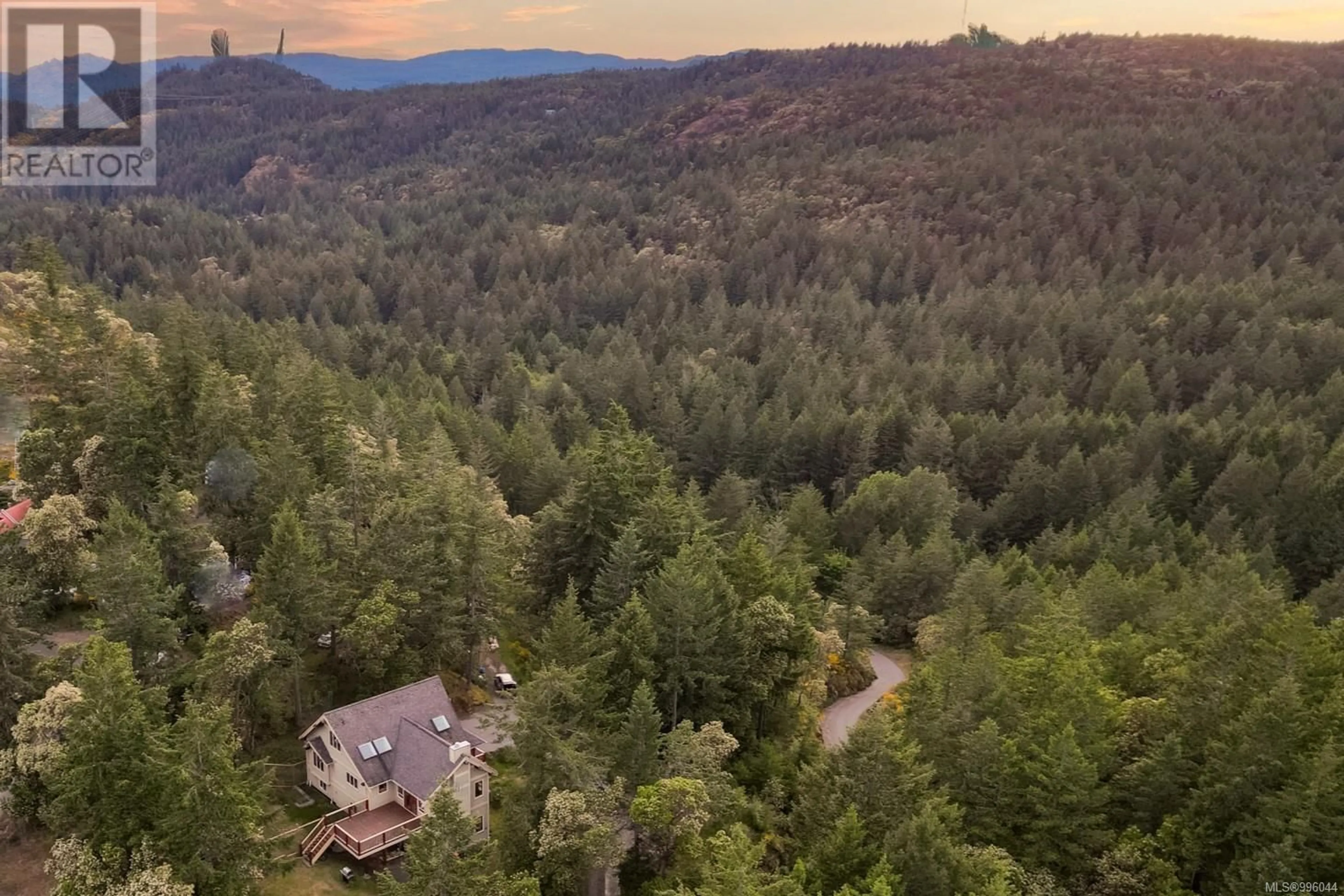3060 WESTRIDGE PLACE, Highlands, British Columbia V9E1C8
Contact us about this property
Highlights
Estimated valueThis is the price Wahi expects this property to sell for.
The calculation is powered by our Instant Home Value Estimate, which uses current market and property price trends to estimate your home’s value with a 90% accuracy rate.Not available
Price/Sqft$399/sqft
Monthly cost
Open Calculator
Description
Custom Highlands Retreat with Spectacular Views & Endless Possibilities! Nestled on a private and serene 2-acre lot in the coveted Eastern Highlands, showing-off gleaming Jatoba hardwood flooring and quality wood finishes throughout, this custom-built 3-level home offers the perfect blend of West Coast charm, functional design, and untapped potential. With sweeping views of Mount Work and glimpses of downtown, this property provides a peaceful rural lifestyle just minutes from city conveniences. The main level is designed for both comfort and connection, featuring an expansive living room with 16’ vaulted ceilings, a convenient open-concept kitchen with a central island, and a cozy wood fireplace to gather around. Step outside to enjoy your morning coffee on the balcony or host unforgettable evenings on the spacious back deck overlooking a beautifully landscaped, fenced garden with plenty of great spots to BBQ or circle around a fire—ideal for entertaining or quiet outdoor living. The main floor has two bright bedrooms and a full bath, while the upper level, while the upper level is dedicated to the airy primary retreat. Here you’ll find a generous bedroom with skylights, a spa-inspired ensuite with soaker tub and separate shower, a walk-in closet, ample storage, and a loft-style office perfect for remote work or creative pursuits. The lower level offers tremendous flexibility with a welcoming entryway, a private bedroom, laundry, and extensive unfinished space ready for your vision. Whether you dream of a 2 bedroom suite, a workshop, home gym, or studio; with up to 11’ ceilings, this space can adapt to meet your needs. - Bathroom rough-in and second laundry ready. Surrounded by nature yet easily accessible, this one-of-a-kind home offers a rare opportunity to live in harmony with the land while enjoying all the comforts of a thoughtfully designed residence. A must-see for those seeking privacy, versatility, and a connection to the outdoors. (id:39198)
Property Details
Interior
Features
Second level Floor
Attic (finished)
30'10 x 6'5Ensuite
Primary Bedroom
13'0 x 21'4Office
15'6 x 17'0Exterior
Parking
Garage spaces -
Garage type -
Total parking spaces 4
Property History
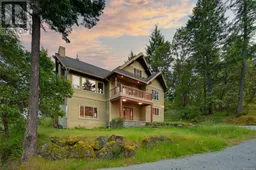 79
79
