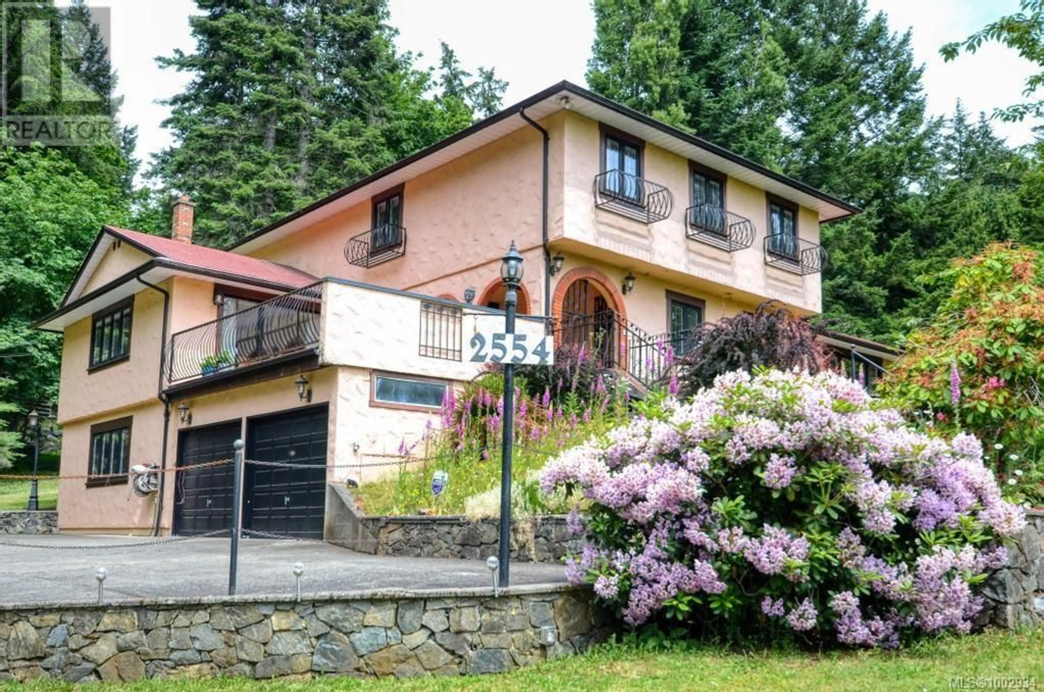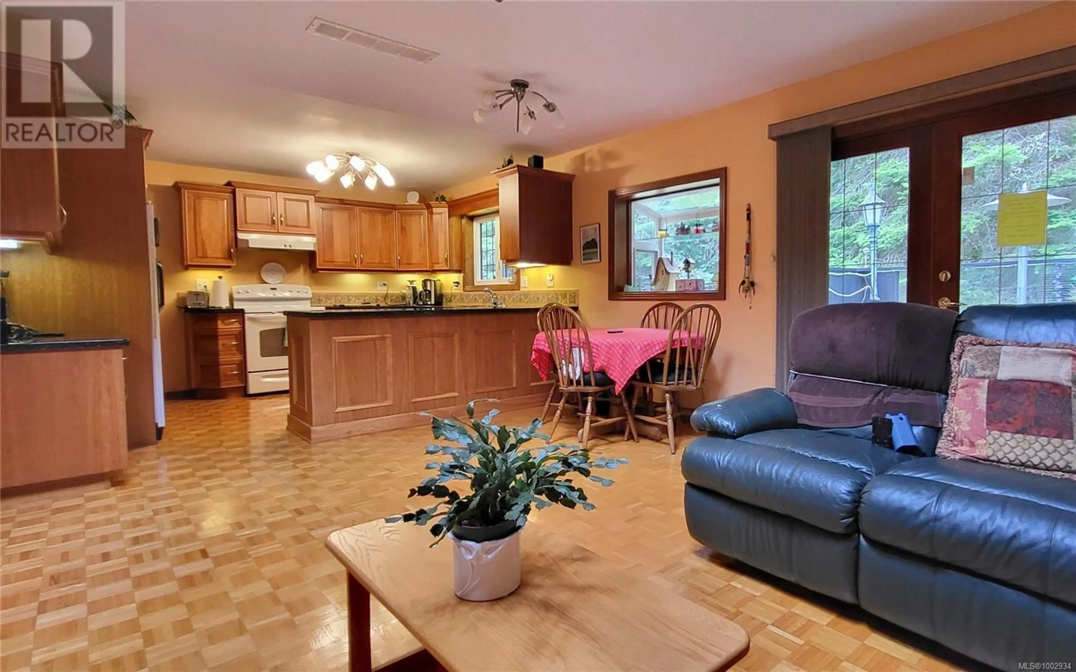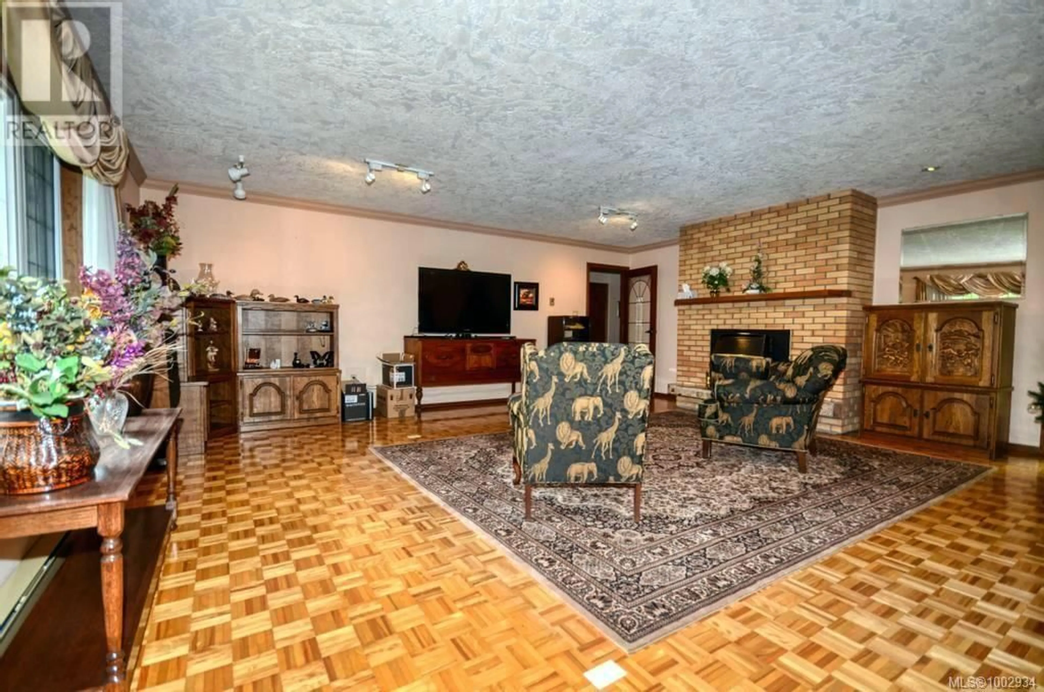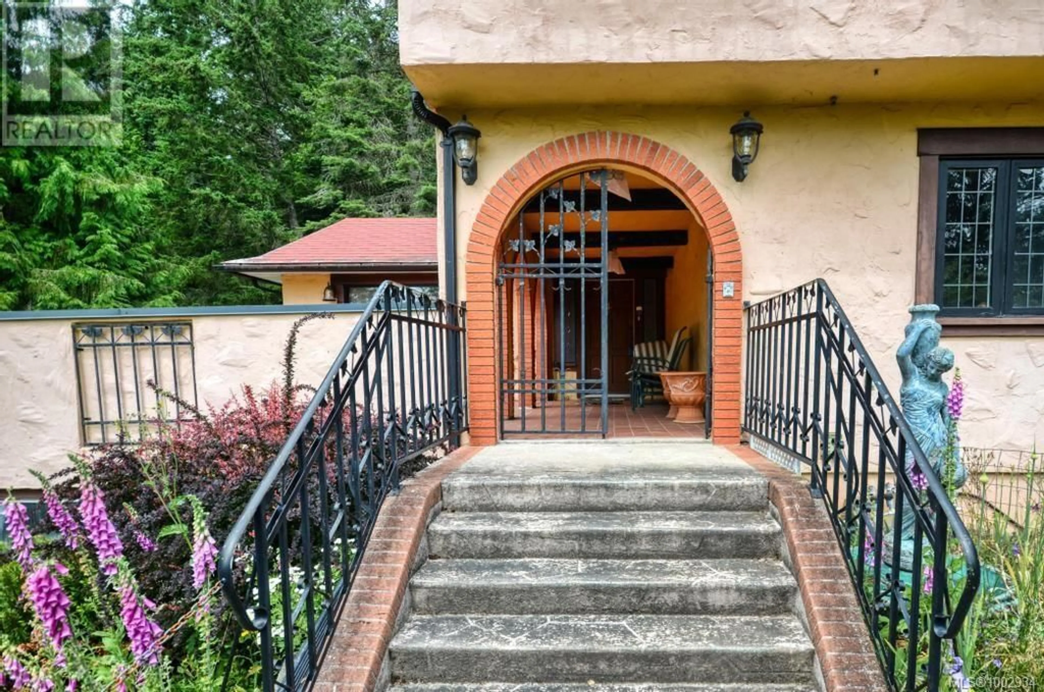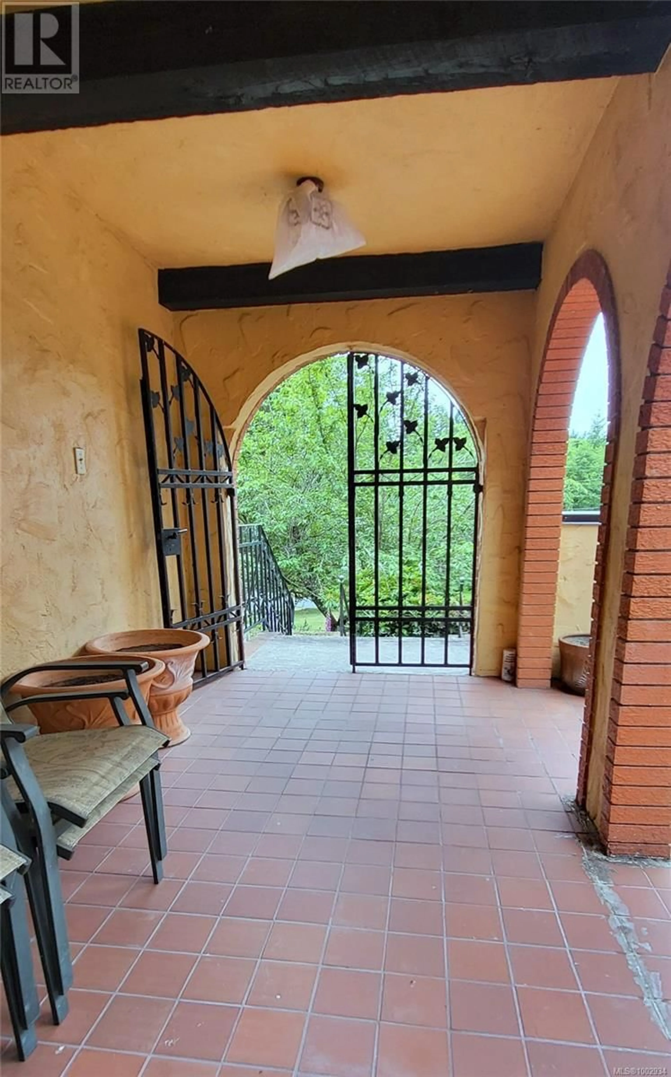2554 BUKIN DRIVE EAST, Highlands, British Columbia V9E1H4
Contact us about this property
Highlights
Estimated valueThis is the price Wahi expects this property to sell for.
The calculation is powered by our Instant Home Value Estimate, which uses current market and property price trends to estimate your home’s value with a 90% accuracy rate.Not available
Price/Sqft$326/sqft
Monthly cost
Open Calculator
Description
PRiICED BELOW ASSESSMENT, EXCELLENT OPPORTUNITYn attractive custom built family home situated on a large sunny 1.23 acre lot in a prime area of the Highlands. This well maintained residence offers large spacious rooms throughout, open plan kitchen and family room, 4 to 5 bedrooms, a flexible floor plan, large easily accessible decks and patios perfect for both family life and entertaining. There is a large workshop, a double car garage, plus a separate single car garage. Also of note is the dedicated RV/Fifth Wheel parking spot with electricity and a pump out. The grounds encompass rolling lawns, many trees, and other decorative shrubs. A super location with lots of room for a family looking for a quiet rural life style. Close to downtown Victoria, only 10-15 min to Langford and 10 minutes to VGH Hospital. (id:39198)
Property Details
Interior
Features
Main level Floor
Living room
22 x 21Entrance
9 x 8Laundry room
11 x 8Bathroom
Exterior
Parking
Garage spaces -
Garage type -
Total parking spaces 8
Property History
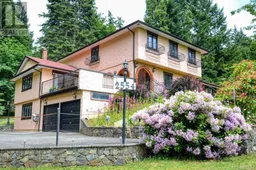 55
55
