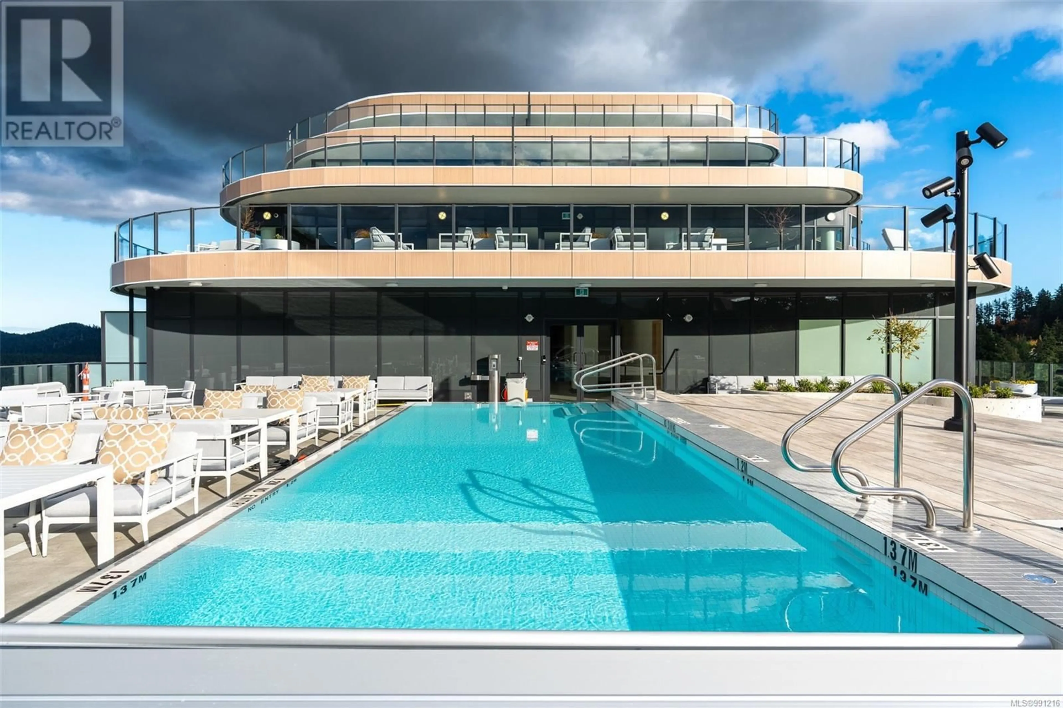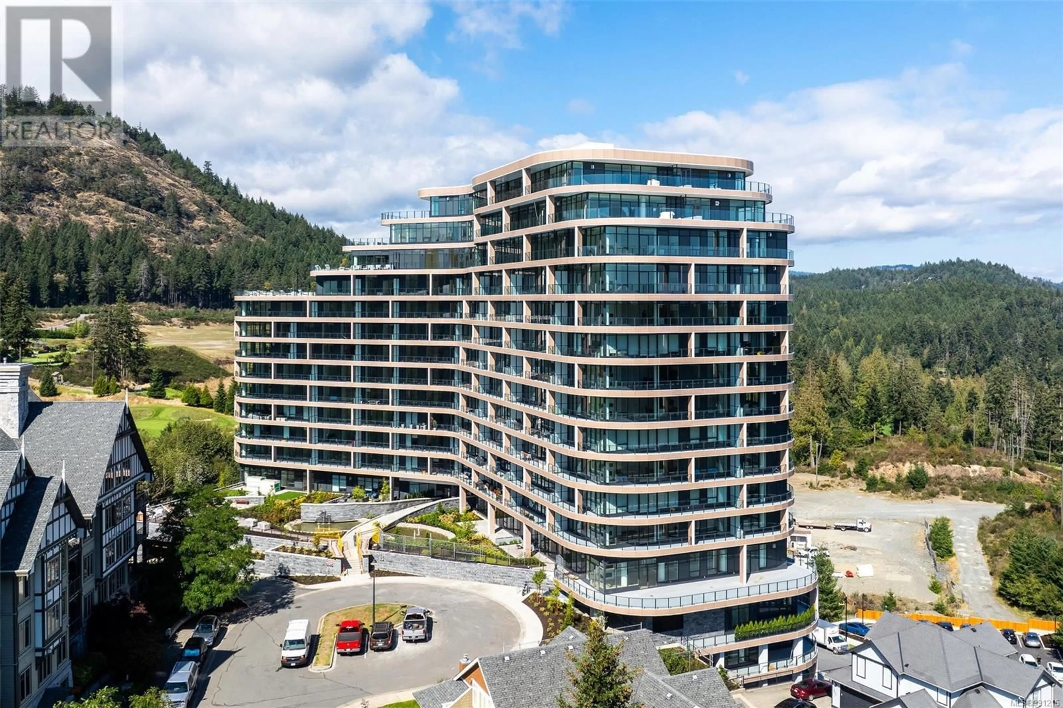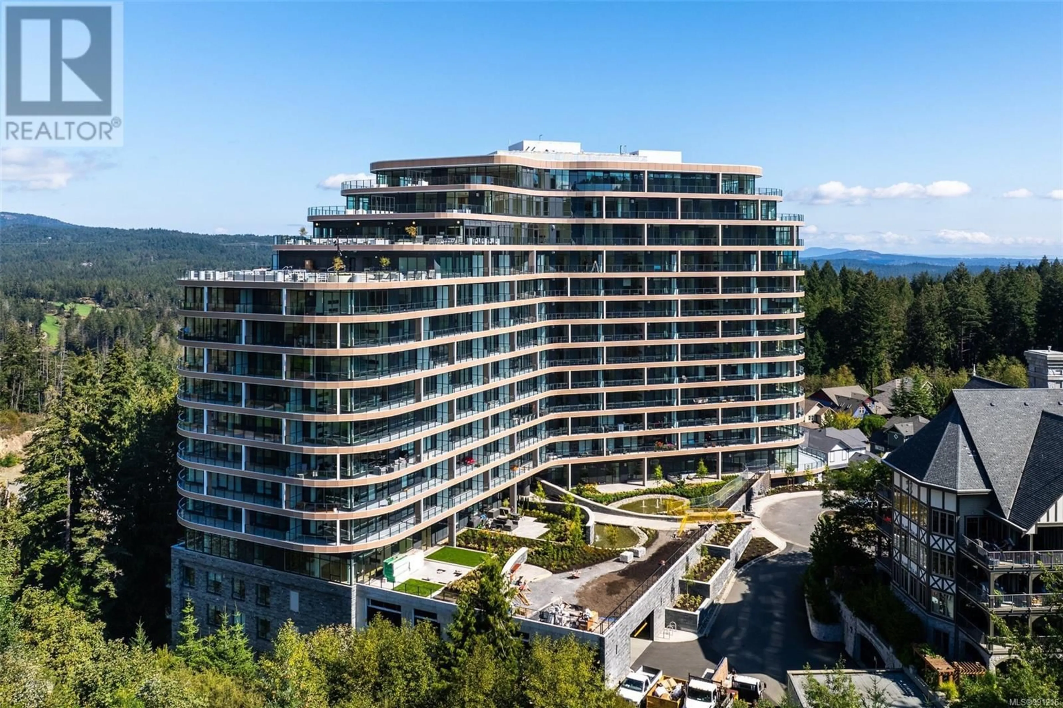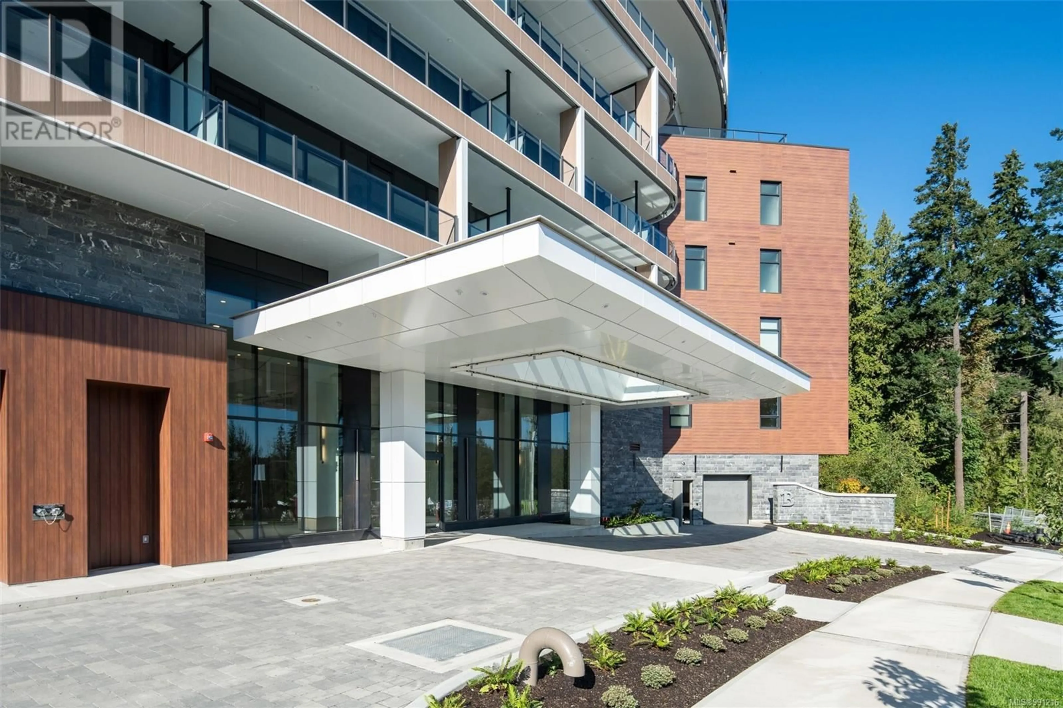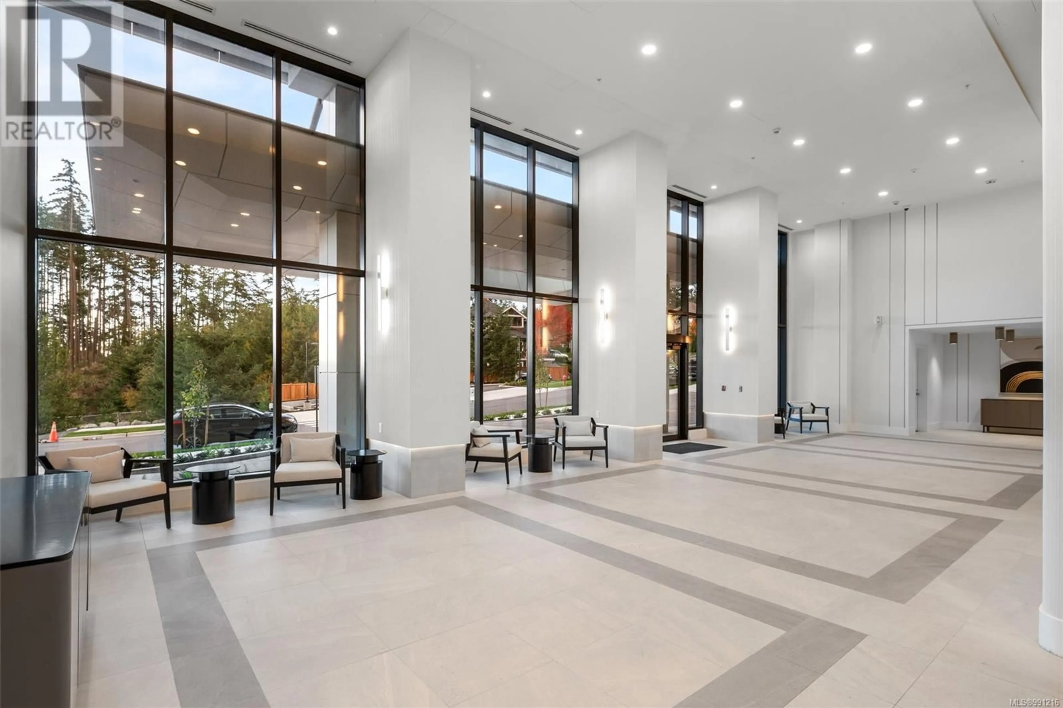1118 - 2000 HANNINGTON ROAD, Langford, British Columbia V9B6R6
Contact us about this property
Highlights
Estimated valueThis is the price Wahi expects this property to sell for.
The calculation is powered by our Instant Home Value Estimate, which uses current market and property price trends to estimate your home’s value with a 90% accuracy rate.Not available
Price/Sqft$721/sqft
Monthly cost
Open Calculator
Description
This exquisite 11th floor, corner suite, 2 bedroom, 2 bathroom condo boasts breathtaking west-facing views over the 18th fairway and Mt. Finlayson. Premium features include oak flooring, 10-foot ceilings, floor-to-ceiling windows, a high-end Bosch appliance package, quartz countertops, and elegant Italian cabinetry. The living room, with a cozy gas fireplace, opens to a wrap-around 600+sq ft sun-drenched patio—perfect for entertaining or savoring sunsets. The primary bedroom offers a walk-through dressing closet and spa-inspired ensuite plus a bonus home office w/golf course views. Enjoy world-class amenities: Concierge service, Grenoble Sky Lounge, Business Center, Fitness & Yoga Studio, Outdoor Pool and Sundeck. Complete with 1 oversized parking stall, storage locker, bike storage, and a dog wash station, this residence offers a luxurious, resort-style experience. Don’t miss your chance to own one of the most coveted floorplans One Bear Mountain has to offer! (id:39198)
Property Details
Interior
Features
Main level Floor
Balcony
8' x 20'Laundry room
5' x 7'Office
8' x 14'Balcony
8' x 45'Exterior
Parking
Garage spaces -
Garage type -
Total parking spaces 1
Condo Details
Inclusions
Property History
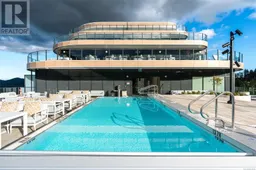 63
63
