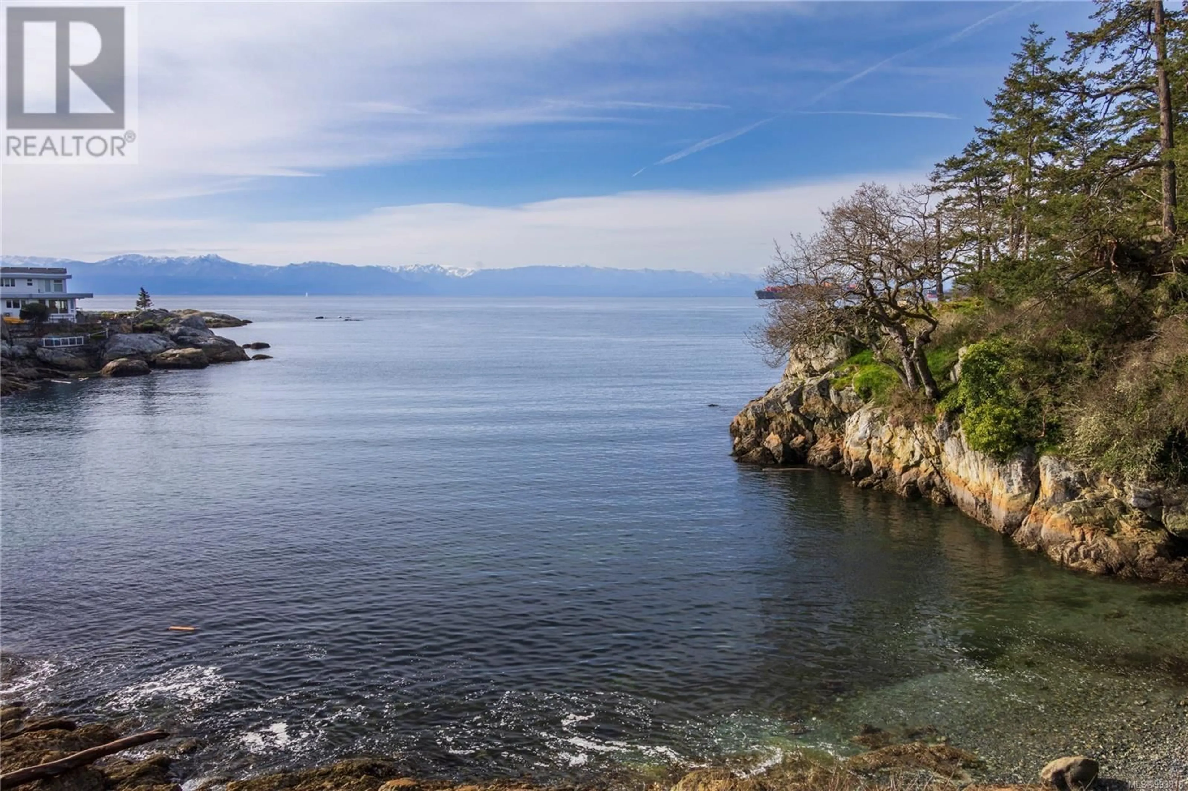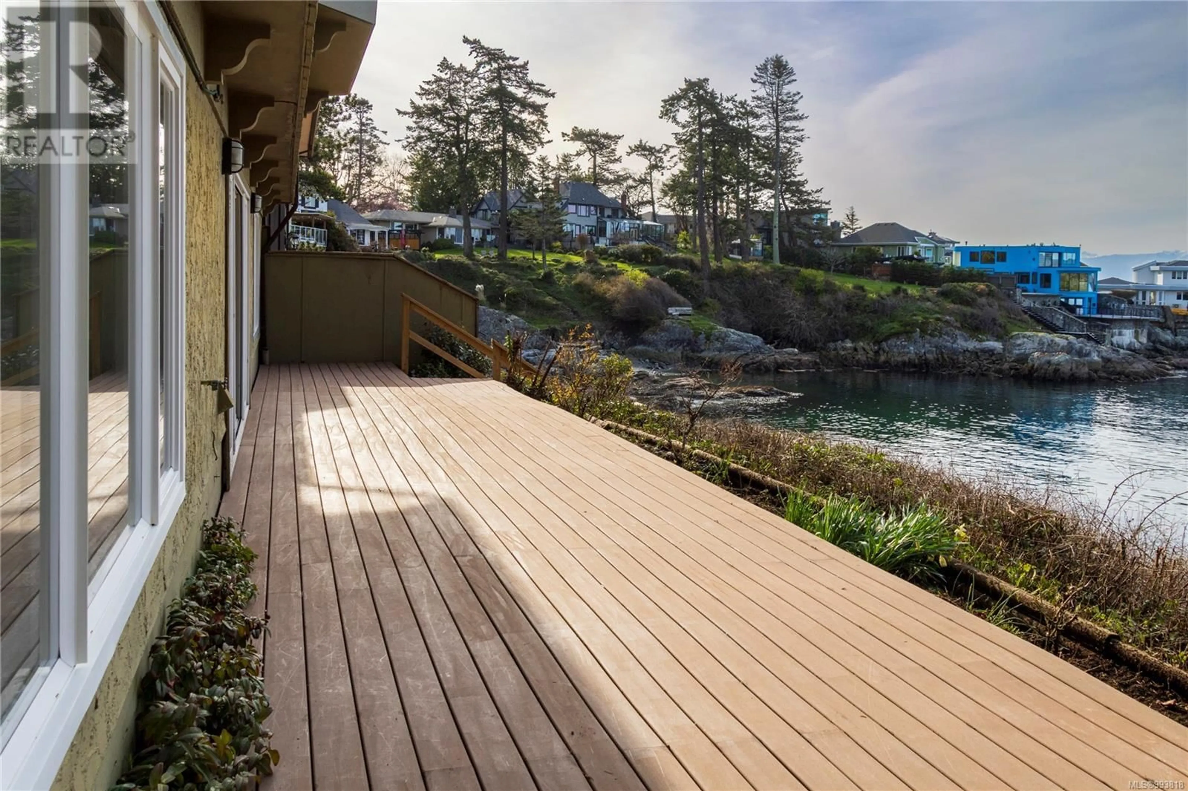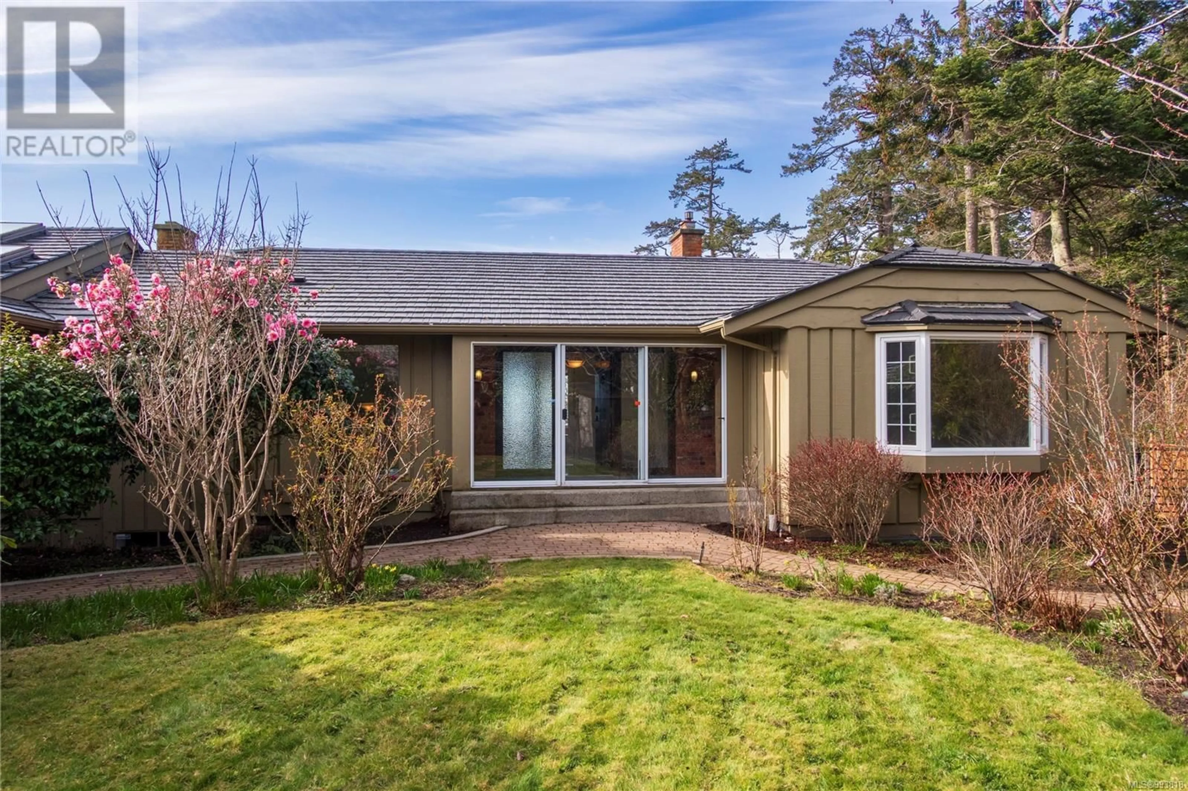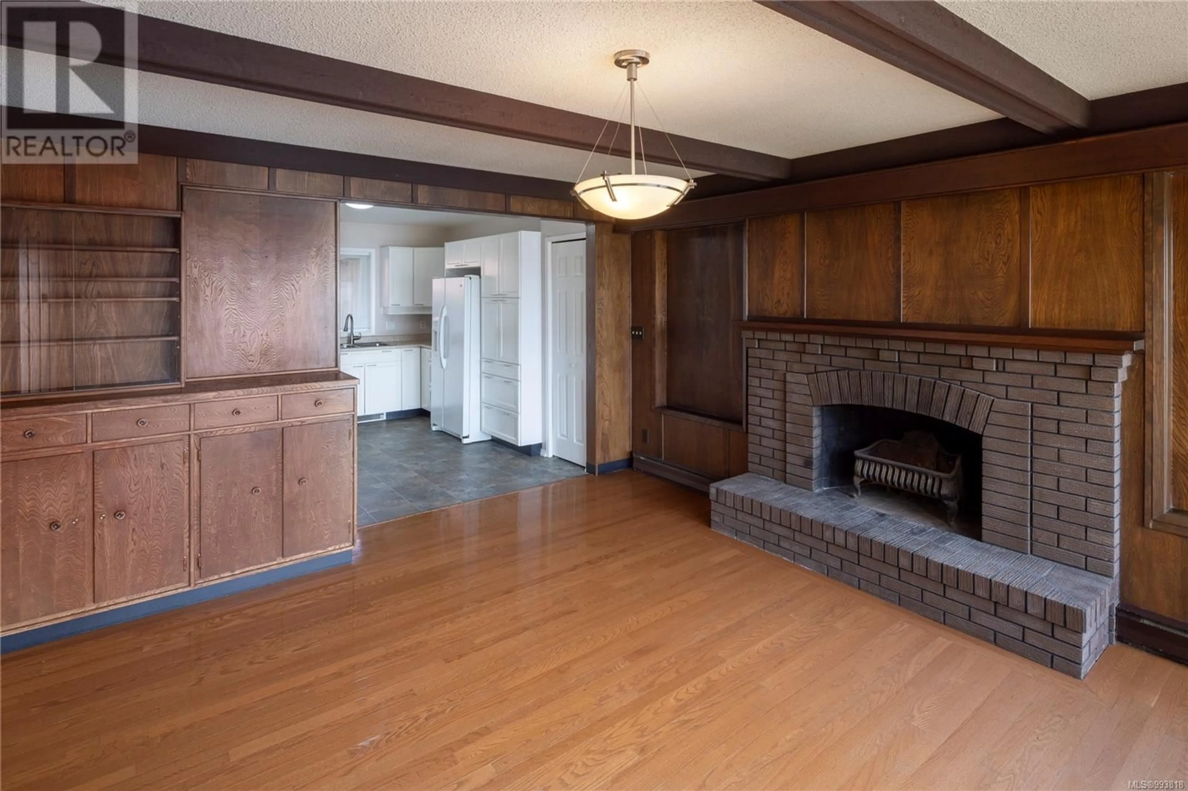B - 1181 MUNRO STREET, Esquimalt, British Columbia V9A5P5
Contact us about this property
Highlights
Estimated ValueThis is the price Wahi expects this property to sell for.
The calculation is powered by our Instant Home Value Estimate, which uses current market and property price trends to estimate your home’s value with a 90% accuracy rate.Not available
Price/Sqft$717/sqft
Est. Mortgage$8,568/mo
Maintenance fees$1/mo
Tax Amount ()$10,164/yr
Days On Market64 days
Description
Experience the breathtaking beauty of this oceanfront Saxe Point home, nestled along the stunning west coast. This private strata duplex is located on a tranquil, accessible cove, with a private entrance to the south side of Saxe Point Park. With stairs to the beach, it’s a haven for nature lovers, offering stunning views of Juan de Fuca Strait, the Olympic Mountains, and abundant marine life. The main floor features 1,431 sq. ft. of living space, with expansive views from every room, including the primary and second bedrooms. The lower level offers 1,350 sq. ft., complete with a family room and three additional bedrooms. Large windows provide an unobstructed view of the spectacular natural surroundings, allowing you to fully immerse in the beauty of this location. Lovingly maintained both inside and out, the solid, sound-proof home boasts exquisite finishes such as hardwood floors that enhance its charm. The property includes parking for two cars in the carport and a sunny, private fenced yard. With the Olympic Mountains as a backdrop, this dynamic oceanfront property offers incredible value for those seeking an unparalleled lifestyle. A truly unique west coast opportunity. Visit Marc’s website for more photos and floor plan or email marc@owen-flood.com (id:39198)
Property Details
Interior
Features
Lower level Floor
Laundry room
10 x 8Bathroom
Bedroom
12 x 9Bedroom
11 x 13Exterior
Parking
Garage spaces -
Garage type -
Total parking spaces 2
Condo Details
Inclusions
Property History
 72
72





