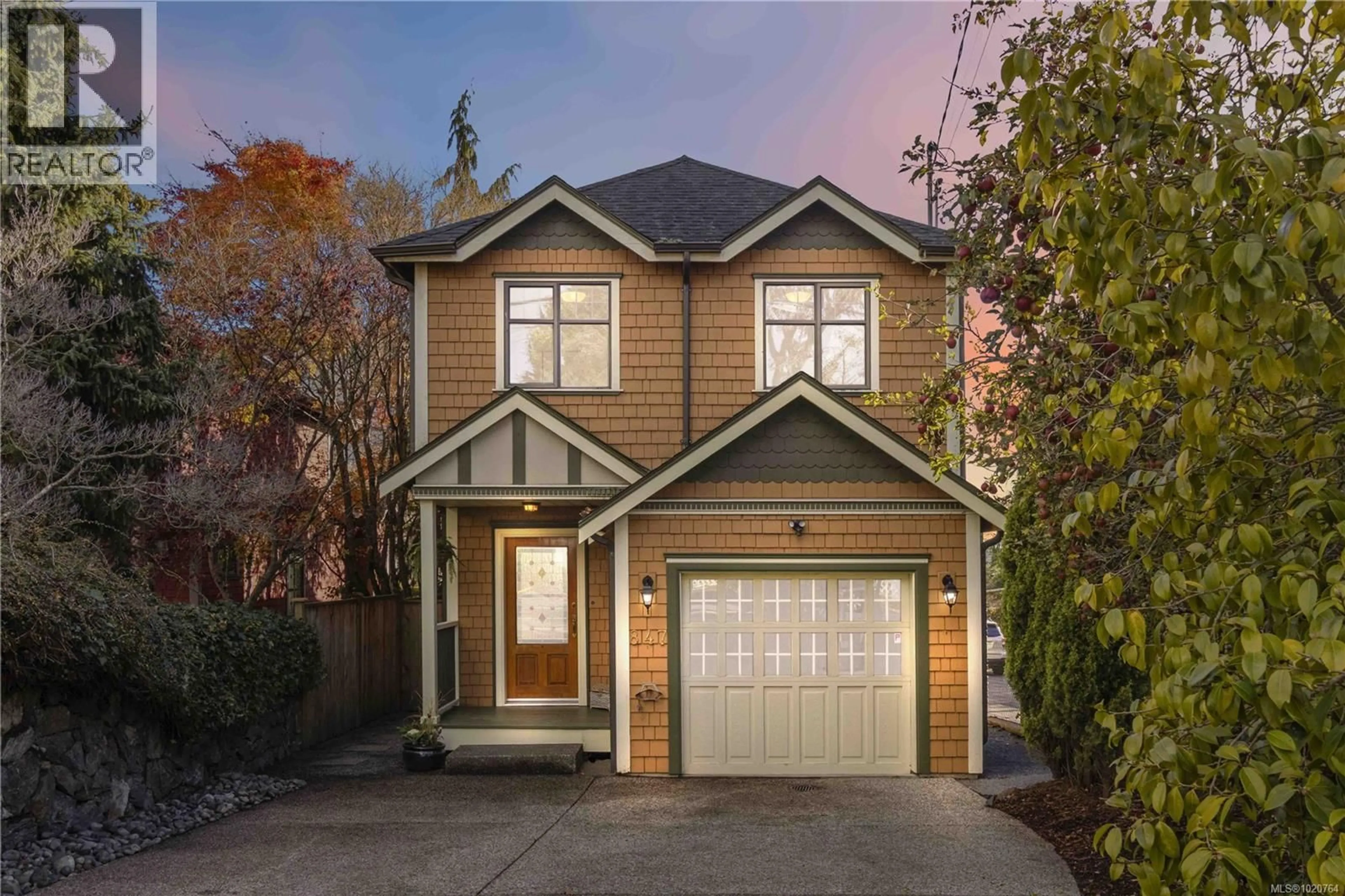847 WOLLASTON STREET, Esquimalt, British Columbia V9A5A9
Contact us about this property
Highlights
Estimated valueThis is the price Wahi expects this property to sell for.
The calculation is powered by our Instant Home Value Estimate, which uses current market and property price trends to estimate your home’s value with a 90% accuracy rate.Not available
Price/Sqft$509/sqft
Monthly cost
Open Calculator
Description
O/H Sat & Sun 11:45–1pm. Virtual OH, HD VIDEO, 3D WALK-THRU, PHOTOS & FLOOR PLAN online. Updated Esquimalt home—bright, functional & full of character. Custom-built 3BD/3BTH offering ~approx.1,500 sq.ft. of well-planned living space just steps to the ocean, trails, schools, DND & downtown. Vaulted ceilings, skylights, & a gas fireplace create a warm, airy living room, w/refinished hardwood floors throughout the main level. Bright kitchen/dining space + convenient 2pc bath. Upstairs you'll find 3 bedrooms & 2 full baths, including welcoming primary suite w/walk-in closet, ensuite, & private balcony. Recent updates include interior paint, new carpet up/stairs, updated lighting, refreshed faucets, updated thermostats, & a newer HWT. Enjoy outdoor living in the south-facing sunny backyard with private decks and fenced yard—perfect for pets, kids, & summer evenings. Vacant & available for quick possession. (id:39198)
Property Details
Interior
Features
Second level Floor
Balcony
5 x 6Bathroom
Primary Bedroom
13 x 12Bedroom
11 x 9Exterior
Parking
Garage spaces -
Garage type -
Total parking spaces 4
Property History
 70
70




