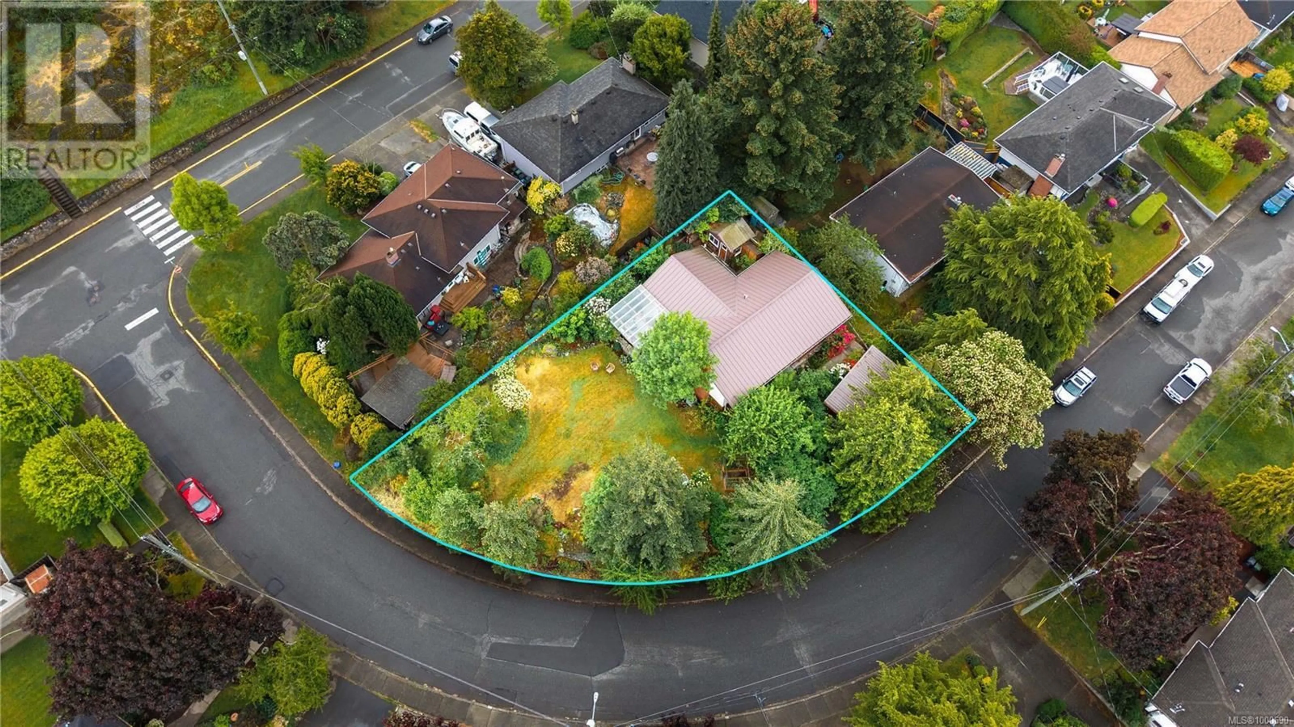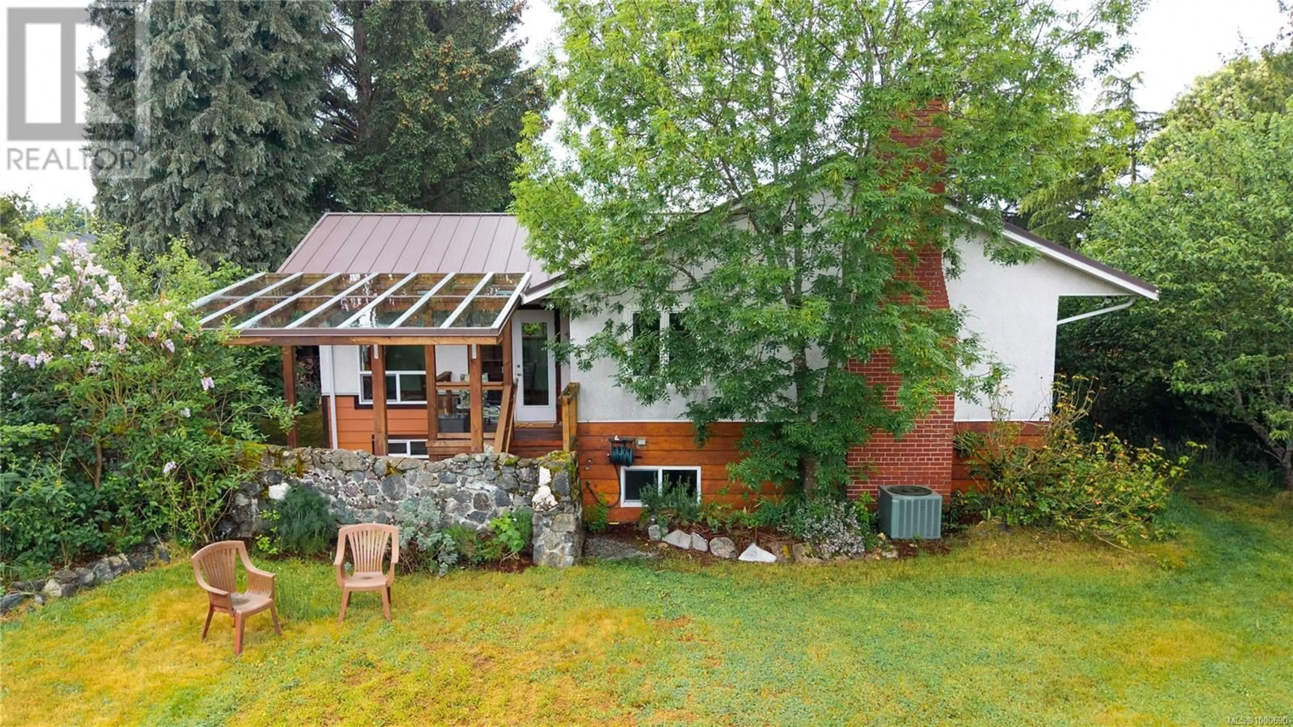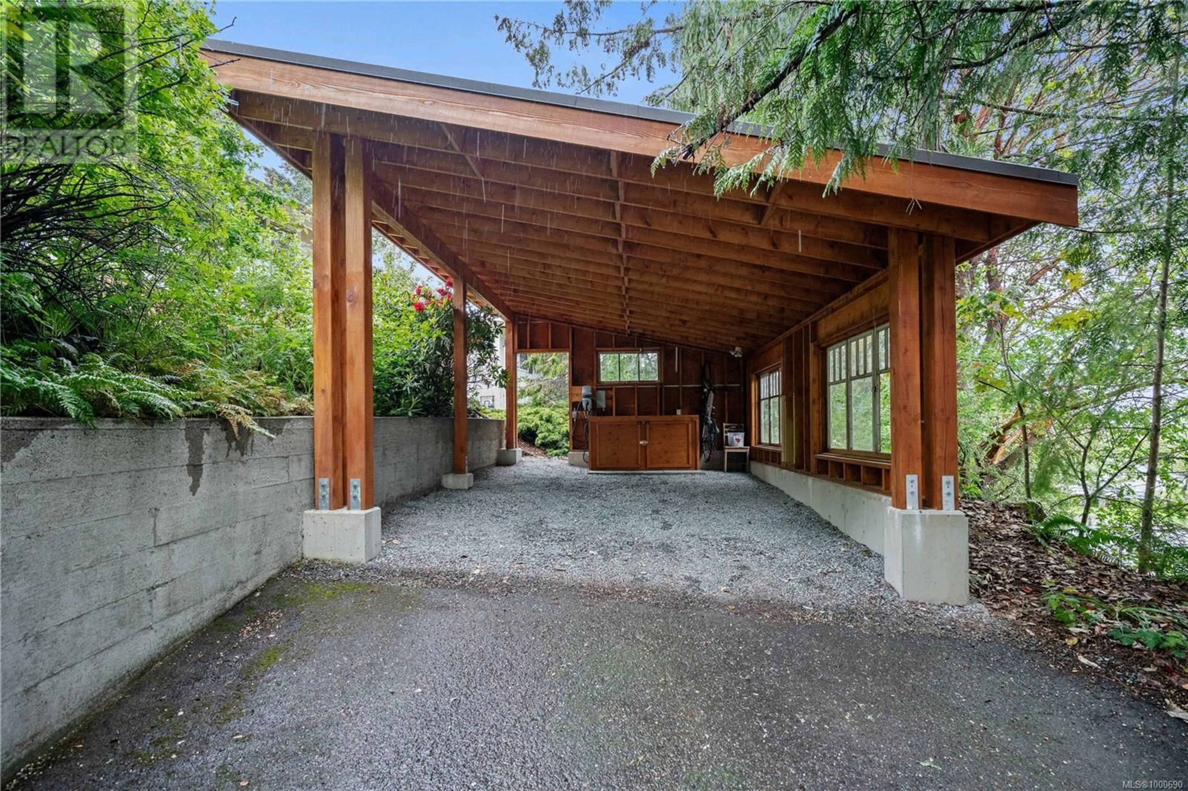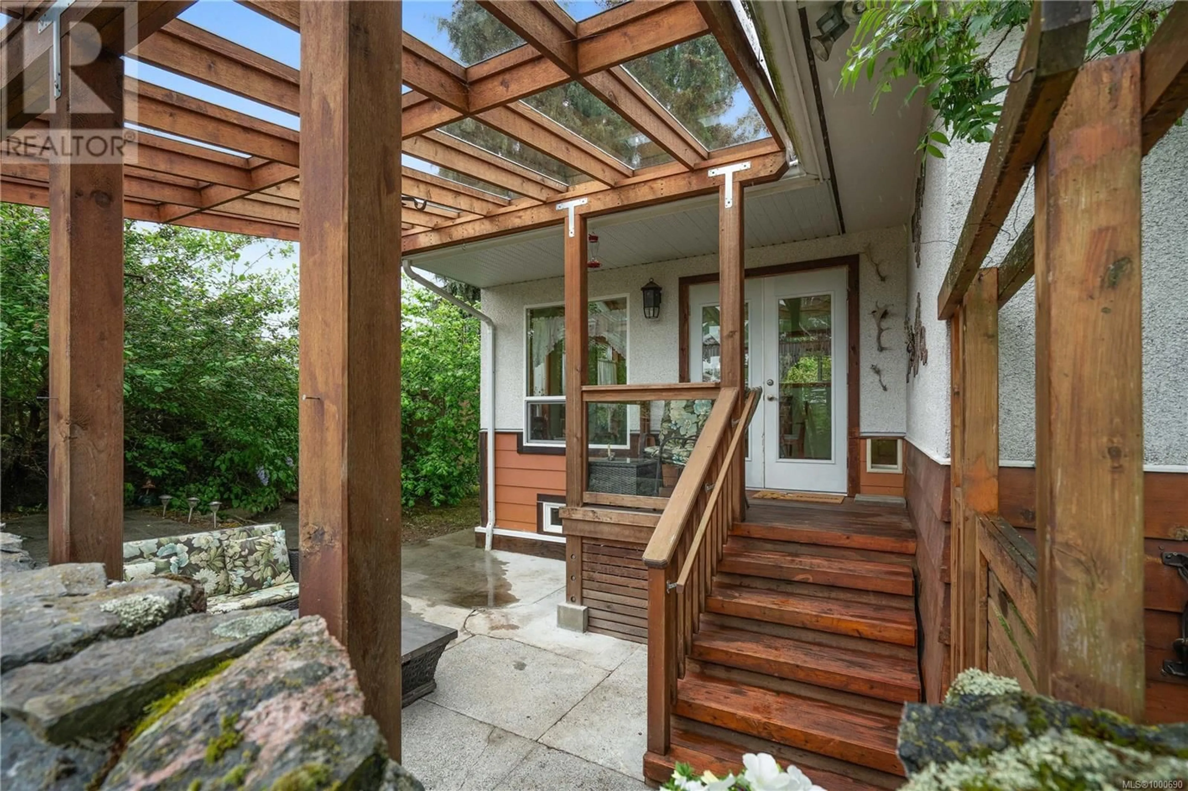815 ELRICK PLACE, Esquimalt, British Columbia V9A4T2
Contact us about this property
Highlights
Estimated ValueThis is the price Wahi expects this property to sell for.
The calculation is powered by our Instant Home Value Estimate, which uses current market and property price trends to estimate your home’s value with a 90% accuracy rate.Not available
Price/Sqft$389/sqft
Est. Mortgage$5,583/mo
Tax Amount ()$5,997/yr
Days On Market31 days
Description
Welcome to 815 Elrick Place – a beautifully updated family home tucked away on a spacious lot. Offering a total of 4 bedrooms and 2 full bathrooms. Upstairs, you’ll find 3 well-appointed bedrooms and a 4-piece bathroom, featuring a luxurious soaker tub. The heart of the home begins in the large, light-filled living room with a cozy wood-burning fireplace, flowing seamlessly into an open den or office space—ideal for remote work or a quiet reading nook. The updated kitchen boasts new cabinetry, countertops, and appliances, leading to an inviting dining area filled with natural light and access to the deck and lower patio. Step outside and discover a massive, flat backyard oasis complete with flowering plants, fruit trees, raised garden beds, and a greenhouse—a dream come true for outdoor enthusiasts. Downstairs offers private entry, an additional bedroom, second 4-piece bathroom, laundry, and storage, along with a utility room housing a forced air electric back-up furnace and a heat pump. Additional features include New metal roof, Metal-roofed carport with E.V. charger, New windows throughout and Upgraded 200-amp electrical service. Don’t miss your chance to make this exceptional property your own. (id:39198)
Property Details
Interior
Features
Second level Floor
Den
15 x 13Utility room
23 x 16Bedroom
18 x 10Bathroom
7 x 6Exterior
Parking
Garage spaces -
Garage type -
Total parking spaces 3
Property History
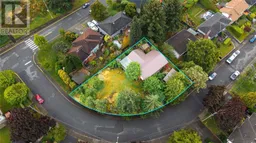 77
77
