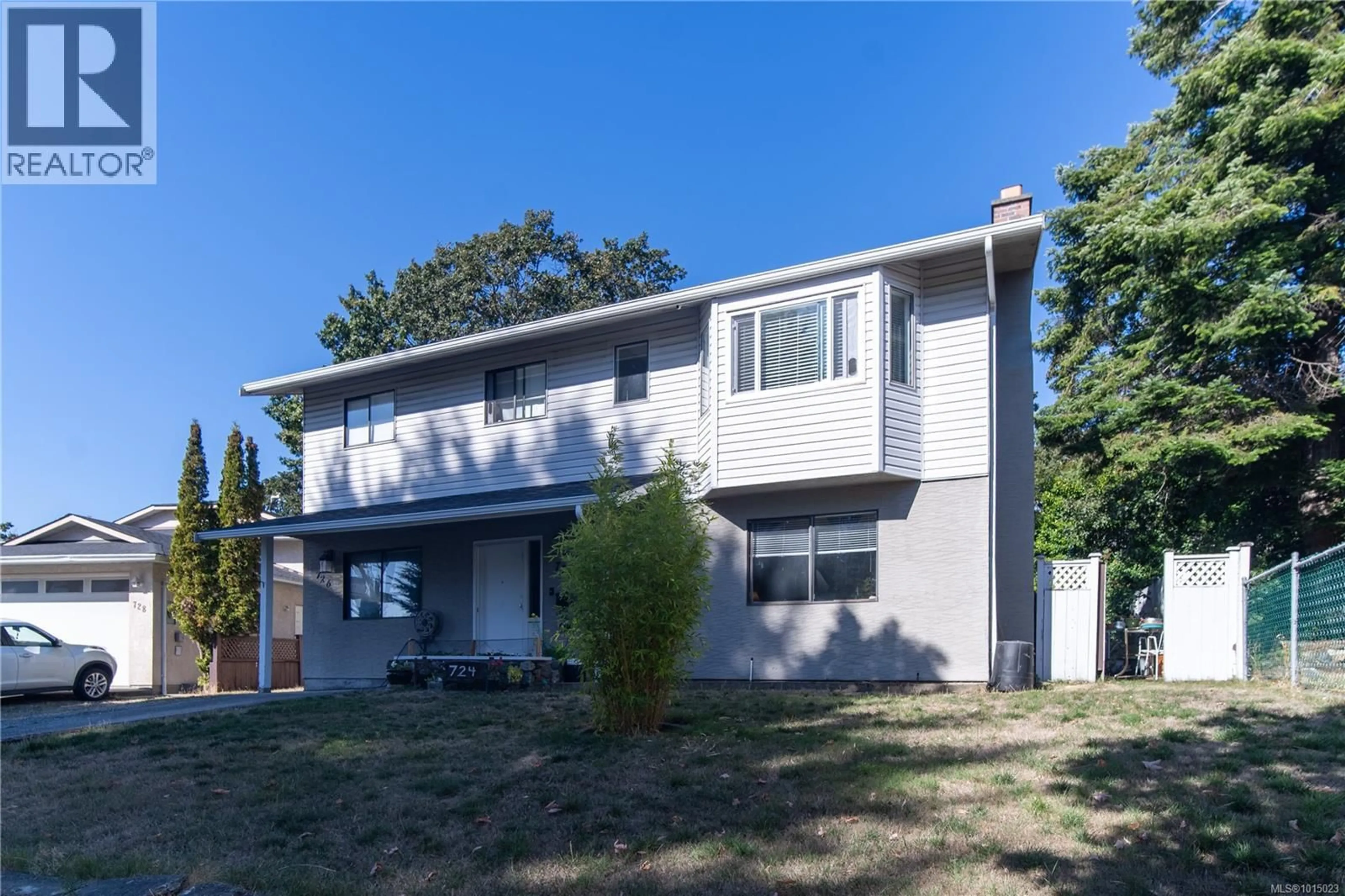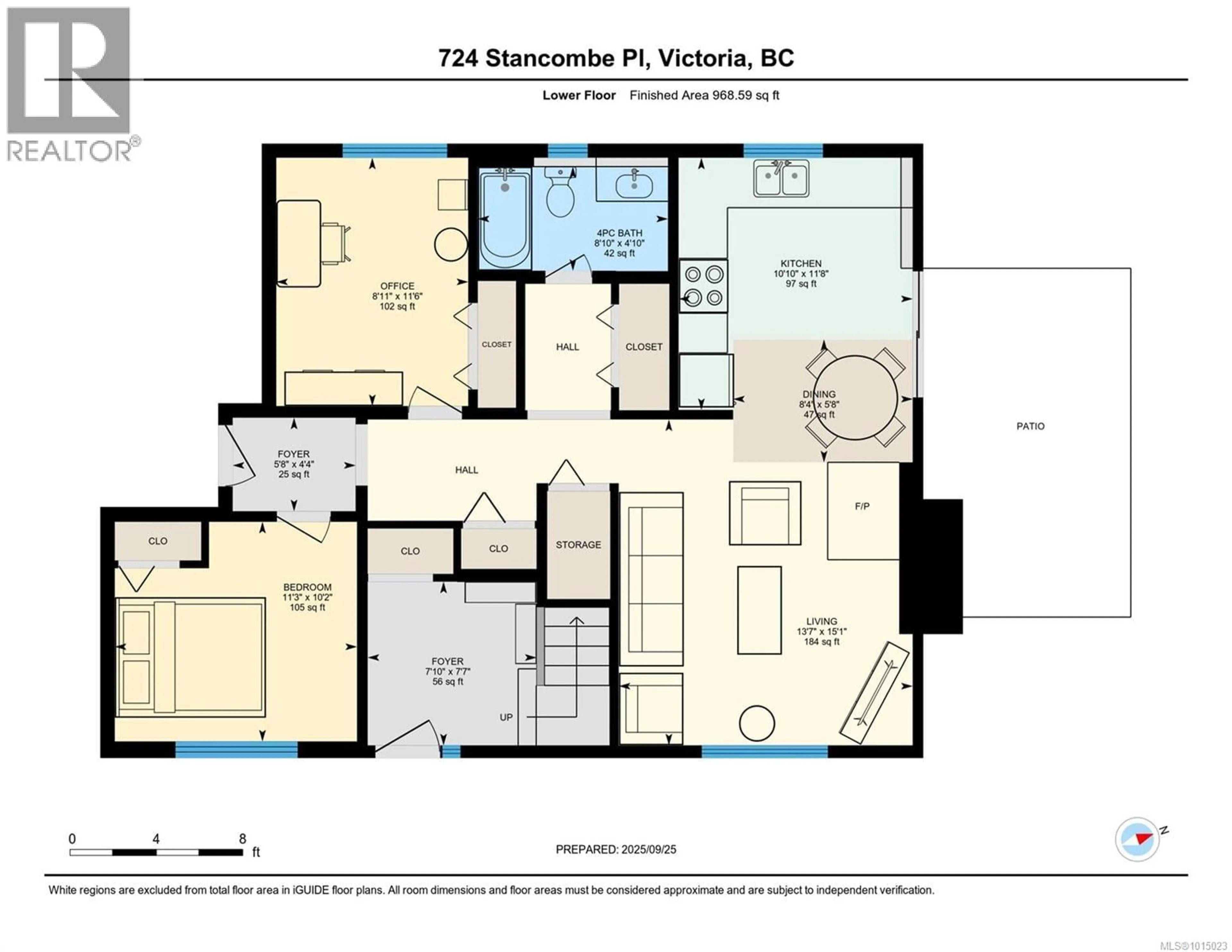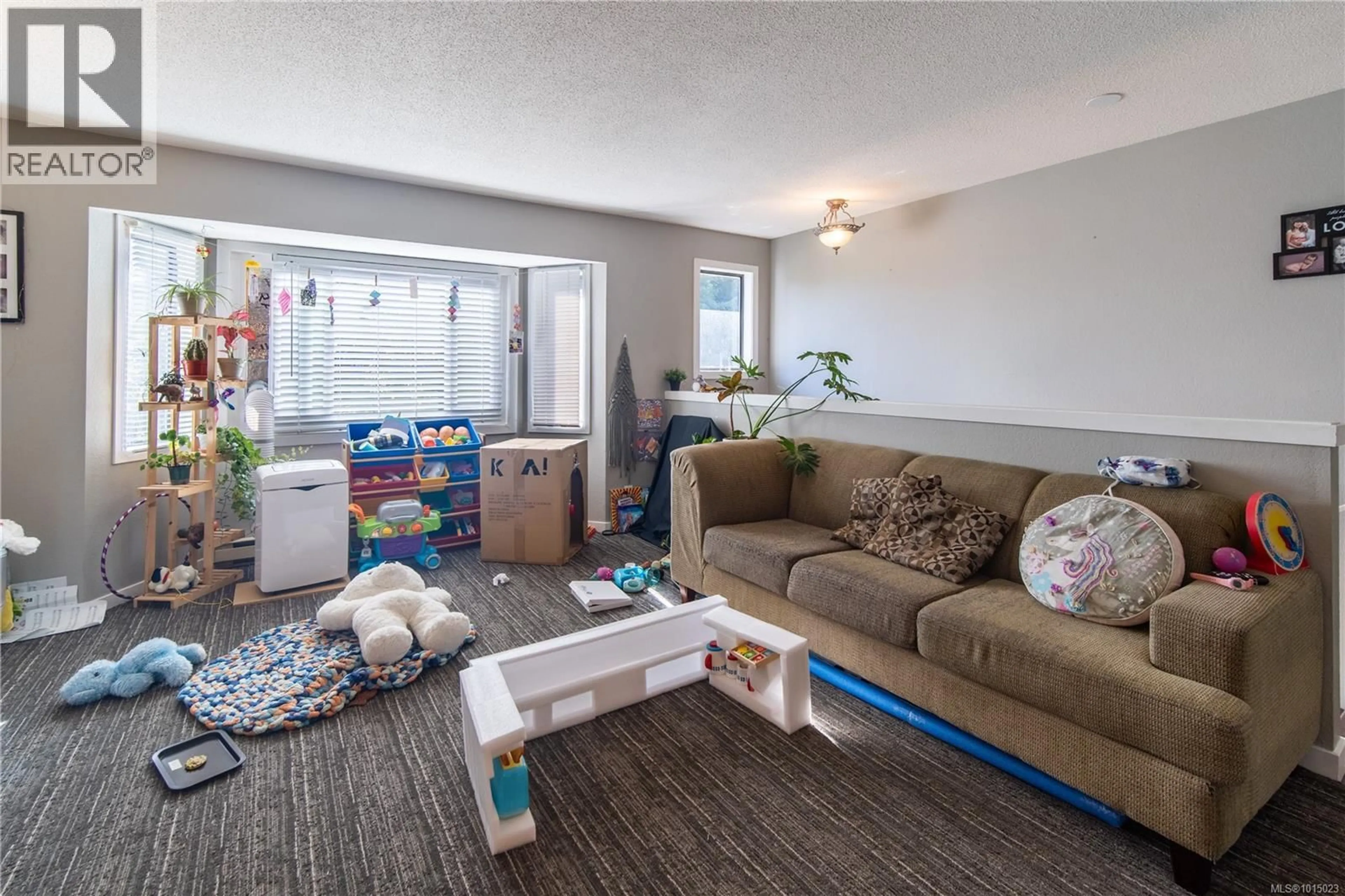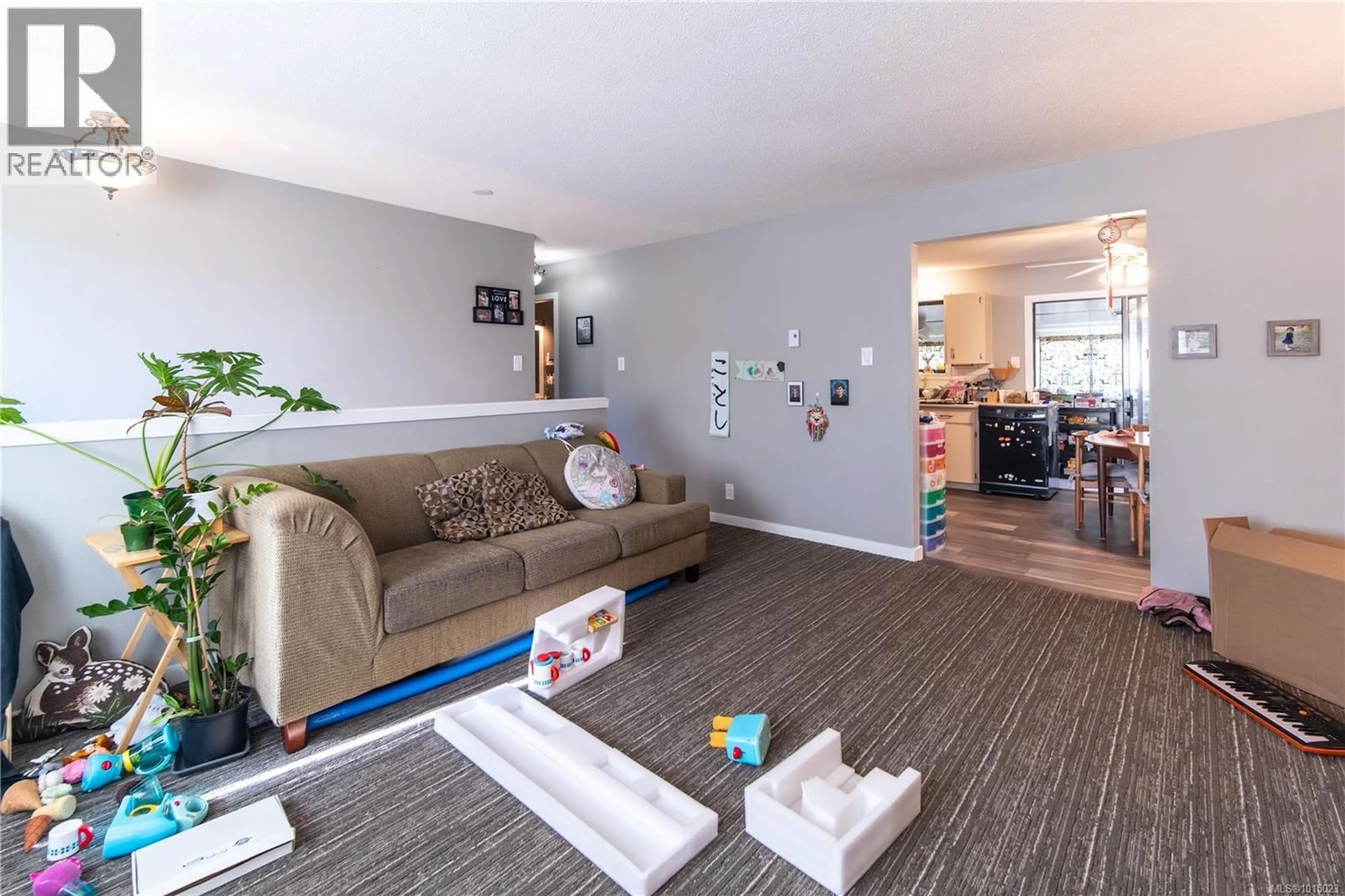724 STANCOMBE PLACE, Esquimalt, British Columbia V9A7E6
Contact us about this property
Highlights
Estimated valueThis is the price Wahi expects this property to sell for.
The calculation is powered by our Instant Home Value Estimate, which uses current market and property price trends to estimate your home’s value with a 90% accuracy rate.Not available
Price/Sqft$412/sqft
Monthly cost
Open Calculator
Description
Well maintained, Duplex zoned 2 family home situated at the end of a quiet cul-de-sac. Just steps from the E&N Trail near shopping, multiple amenities, and the Gorge Vale Golf Course. This home features 3 bedrooms and 2 baths upstairs with engineered floors and stainless steel appliances in the kitchen. There is a large living room with wood burning fireplace upstairs, as well as one in the lower suite. The full height ground floor has a spacious and bright 2 bedroom mortgage helper with hard surface flooring throughout, as well as stainless steel appliances. Outside is an 8000+ square foot yard with detached workshop as well as a shed for all of your gardening tools. Measurements done by CMC Media and are approximate. To be verified by Buyer if deemed relevant. (id:39198)
Property Details
Interior
Features
Lower level Floor
Dining room
8' x 6'Kitchen
11' x 12'Laundry room
7' x 12'Bedroom
9' x 12'Exterior
Parking
Garage spaces -
Garage type -
Total parking spaces 2
Property History
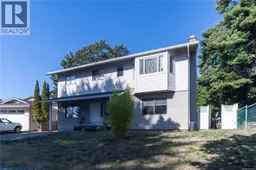 33
33
