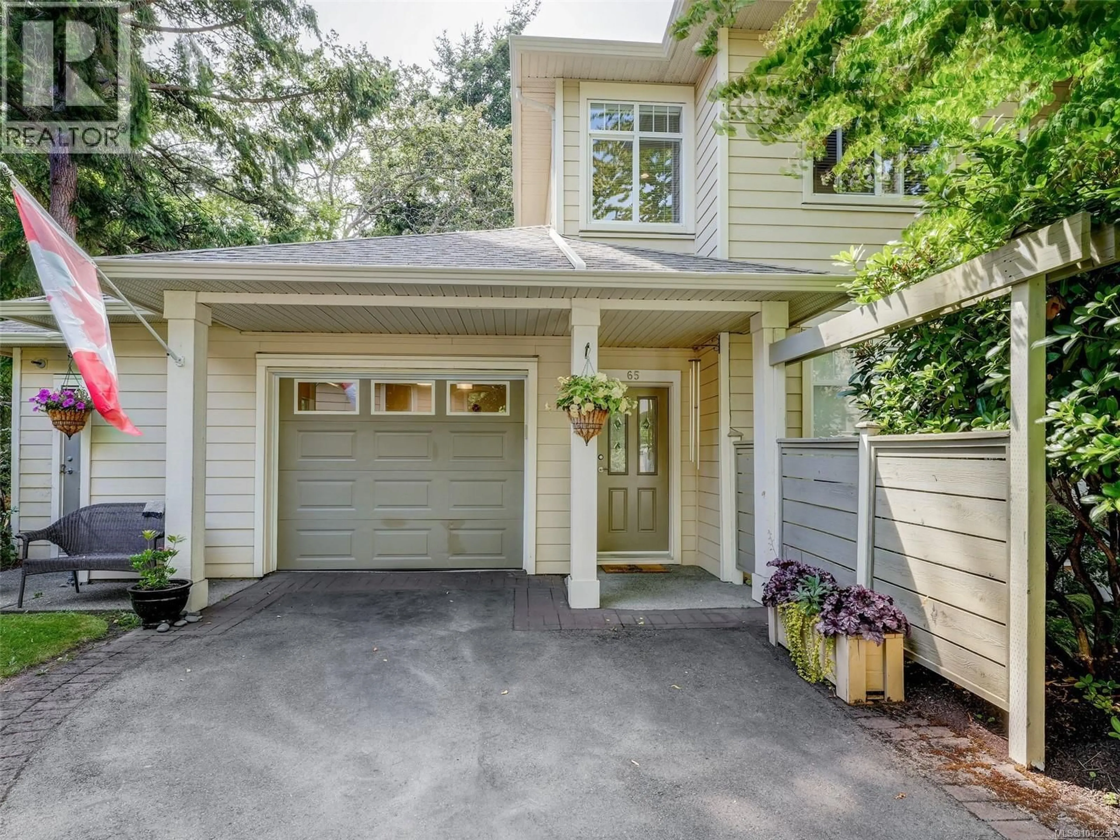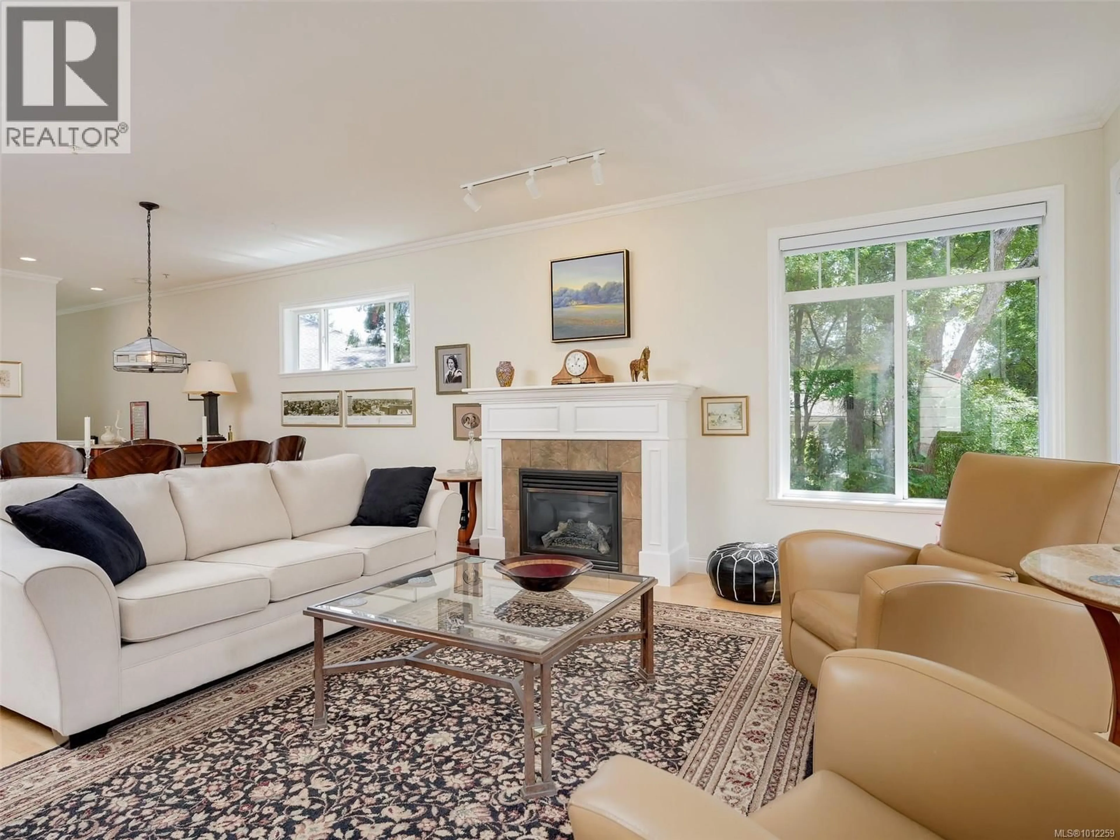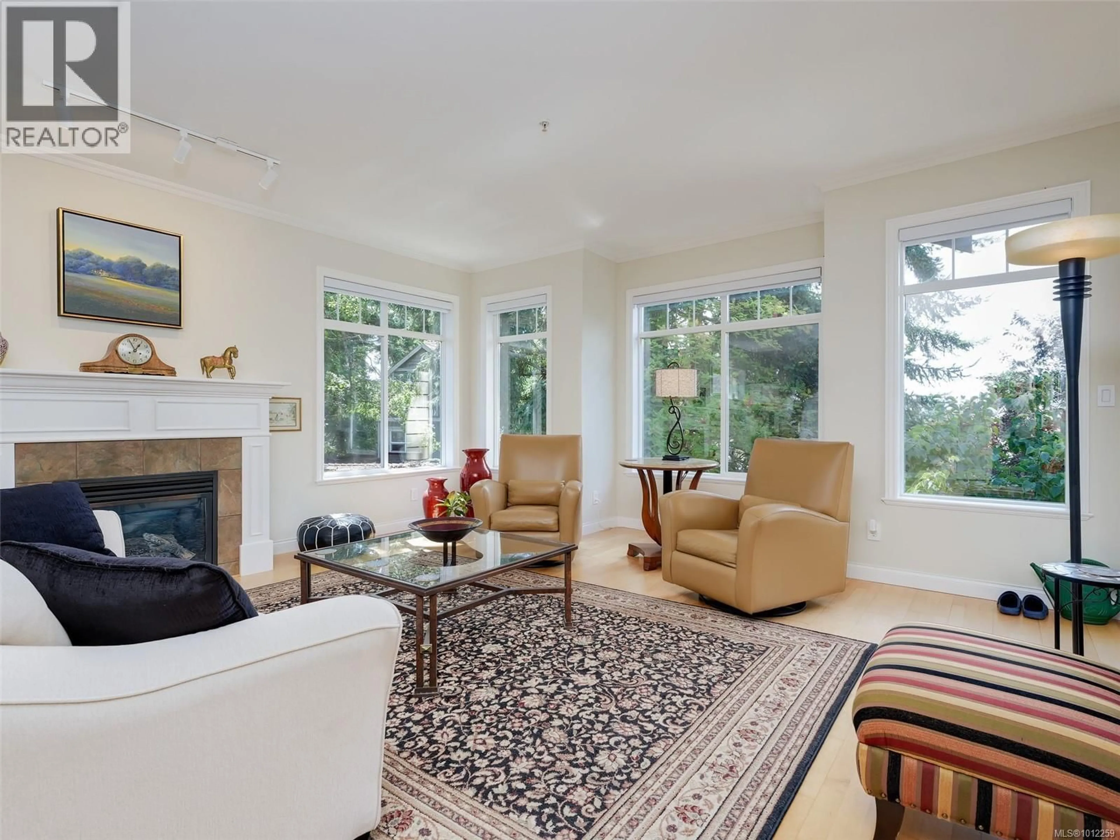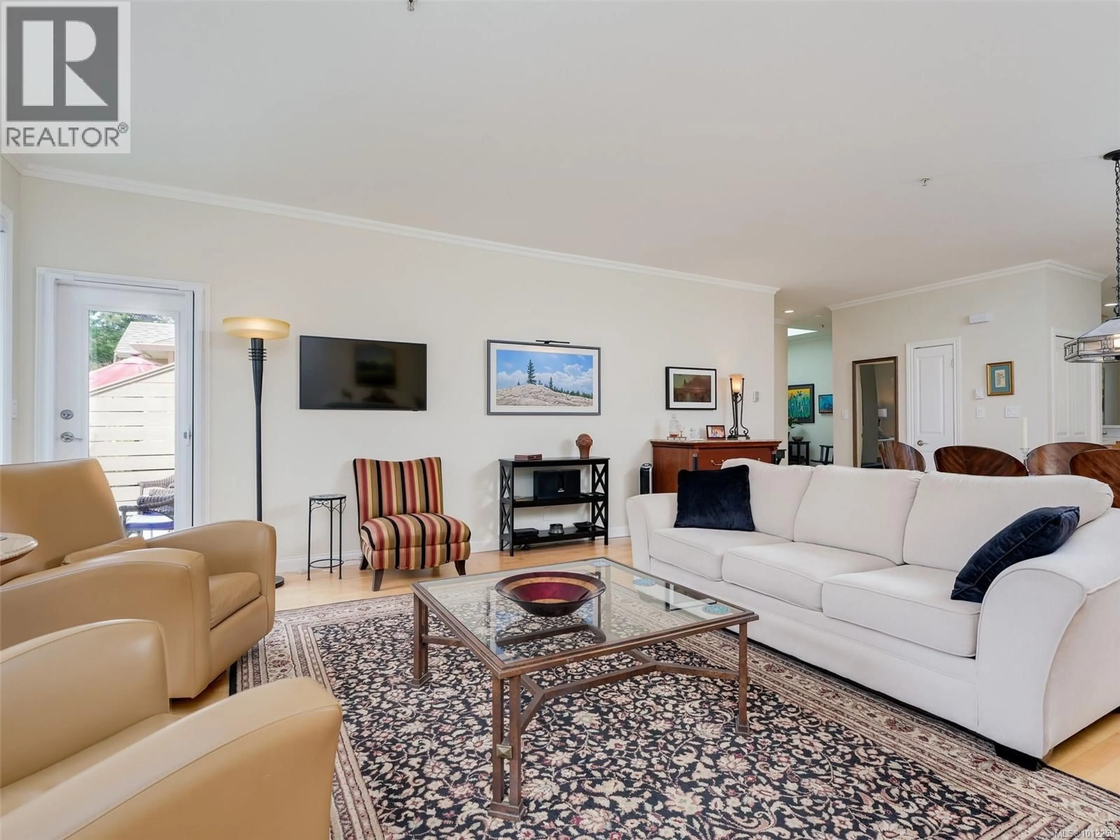65 - 850 PARKLANDS DRIVE, Esquimalt, British Columbia V9A4S3
Contact us about this property
Highlights
Estimated valueThis is the price Wahi expects this property to sell for.
The calculation is powered by our Instant Home Value Estimate, which uses current market and property price trends to estimate your home’s value with a 90% accuracy rate.Not available
Price/Sqft$404/sqft
Monthly cost
Open Calculator
Description
Top-floor corner 2-bedroom townhouse offering peace, privacy, and abundant natural light from three sides. Enjoy the quiet setting, landscaped grounds, and warm ambiance throughout. Spacious rooms include a large living room and formal dining area with hardwood floors, electric blinds, cozy gas fireplace, and fresh modern paint. An open den with skylight adds extra light. Two large bedrooms feature quality carpet and ceiling fans, while both three-piece bathrooms have been renovated—the ensuite boasting a walk-in shower with heated floor. The bright kitchen offers generous storage, quartz counters, and a large eating nook. Relax on the west-facing balcony. Additional highlights include an oversized garage with epoxy flooring, private driveway, and ample visitor parking. This well-managed strata welcomes families and pets, and provides a guest suite. Book your showing today! (id:39198)
Property Details
Interior
Features
Main level Floor
Eating area
9' x 10'Den
7' x 9'Bedroom
11' x 13'Ensuite
Exterior
Parking
Garage spaces -
Garage type -
Total parking spaces 3
Condo Details
Inclusions
Property History
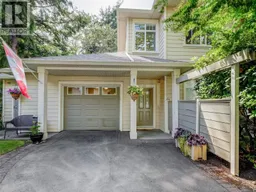 26
26
