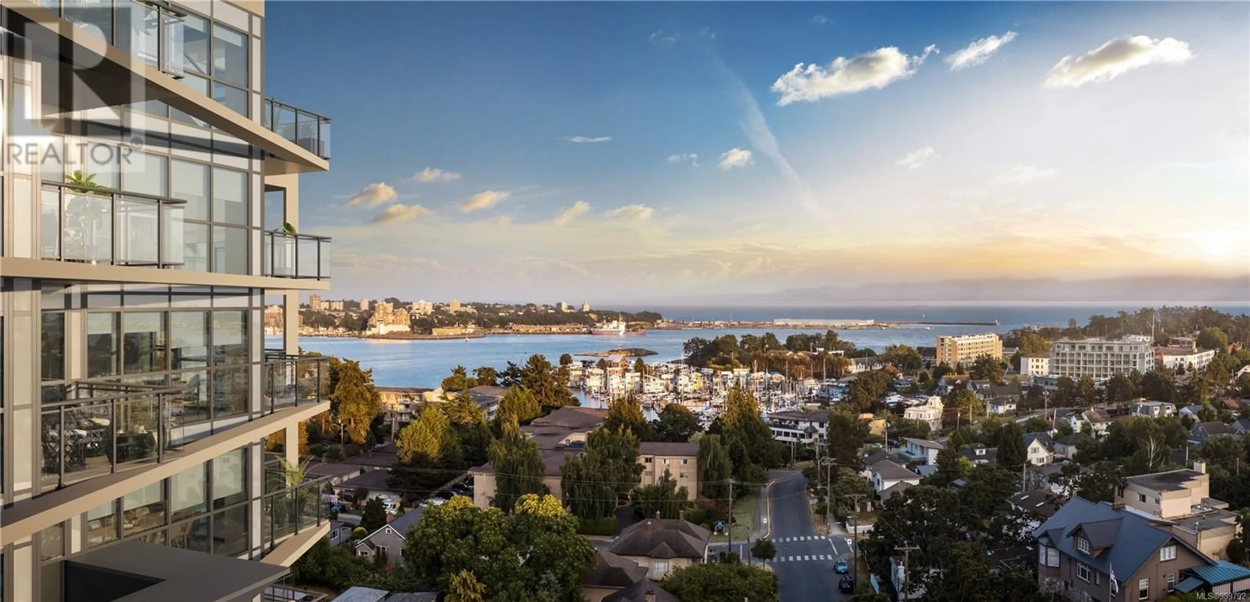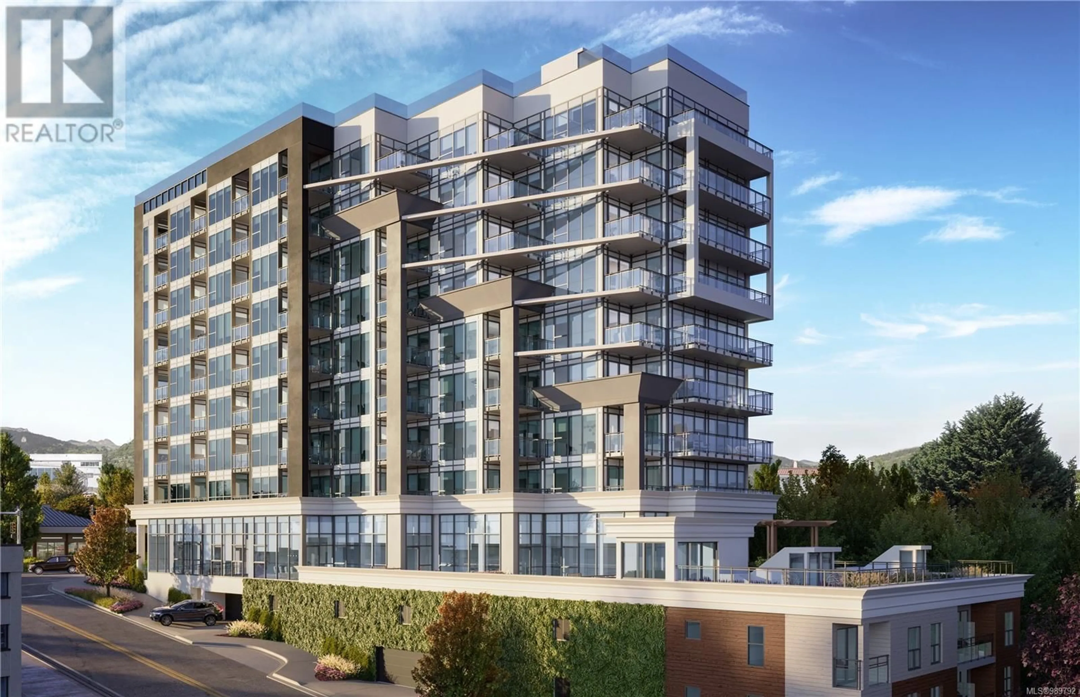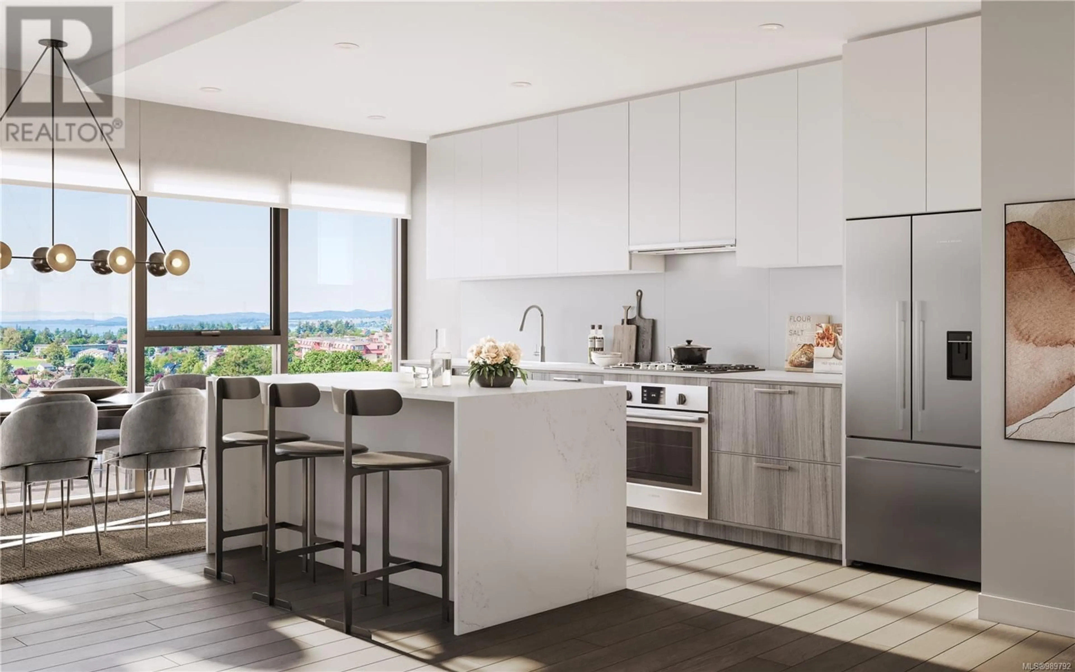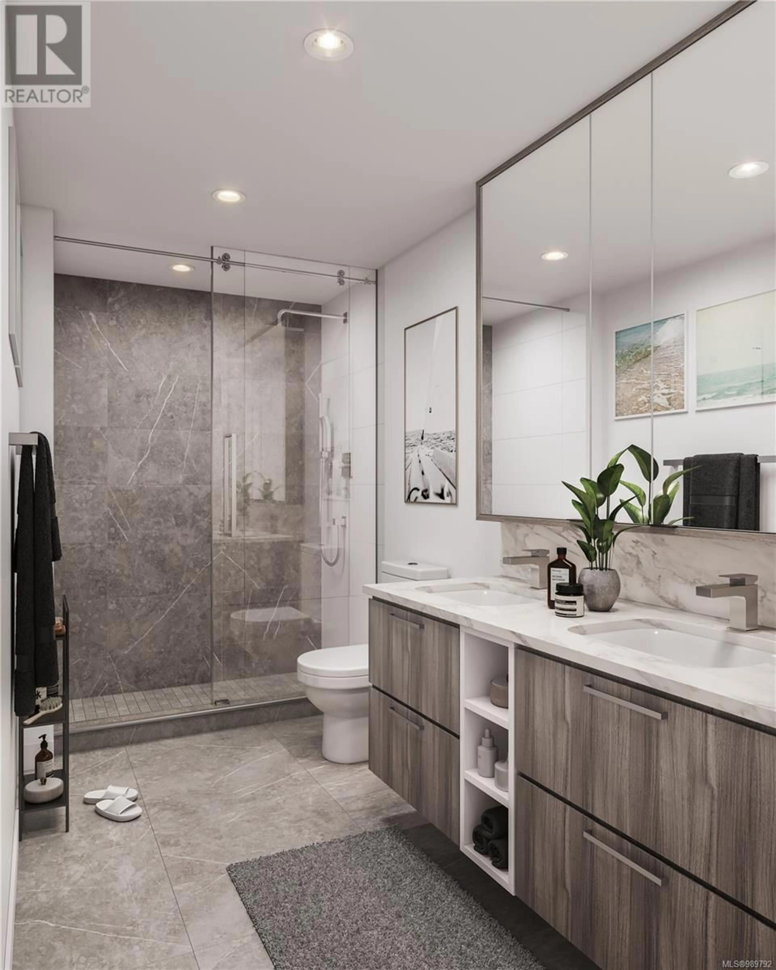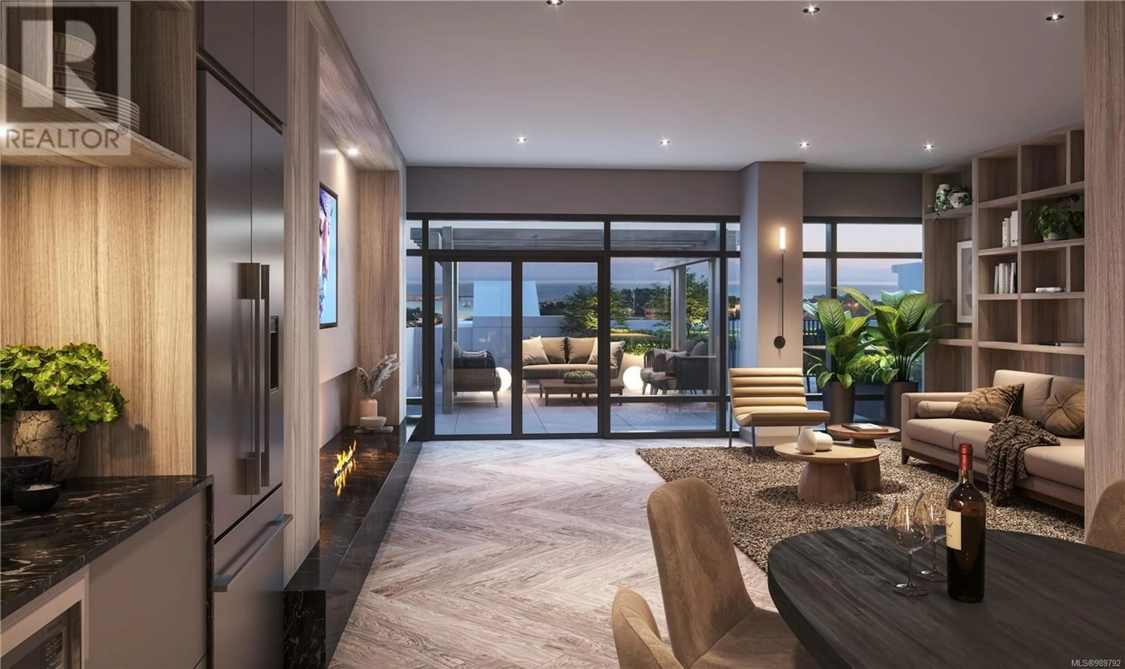507 - 899 ESQUIMALT ROAD, Esquimalt, British Columbia V9A3M5
Contact us about this property
Highlights
Estimated valueThis is the price Wahi expects this property to sell for.
The calculation is powered by our Instant Home Value Estimate, which uses current market and property price trends to estimate your home’s value with a 90% accuracy rate.Not available
Price/Sqft$1,002/sqft
Monthly cost
Open Calculator
Description
Introducing Pacific House, Esquimalt's newest mid-rise masterpiece by Lexi Developments Group. This steel & concrete 66-unit tower offers stunning downtown, ocean & mountain views and sits just two blocks from the waterfront offering a walkable, bike friendly lifestyle just 10 minutes from downtown Victoria. Amenities include an impressive indoor/outdoor entertaining space complete with fireplace lounge, prep kitchen, and exterior seating-all with an impressive backdrop of water and mountains. Unit 507 is a 1 bedroom plus den home, which includes balcony w/gas bib, 32'' Fisher & Paykel fridge, Bosch 5-burner gas range and dishwasher, Benson Cabinetry & quartz countertops and backsplash. The bathroom features heated flooring, handheld & rain shower, & ample storage. To ensure year round comfort, each unit also comes with individually controlled heating and cooling. Centrally located, this residence offers easy access to urban amenities, blending style, convenience, and sustainability. (id:39198)
Property Details
Interior
Features
Main level Floor
Living room/Dining room
10'11 x 15'3Kitchen
7'7 x 12'10Bathroom
5' x 8'Den
5'8 x 6'6Exterior
Parking
Garage spaces -
Garage type -
Total parking spaces 1
Condo Details
Inclusions
Property History
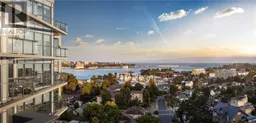 5
5
