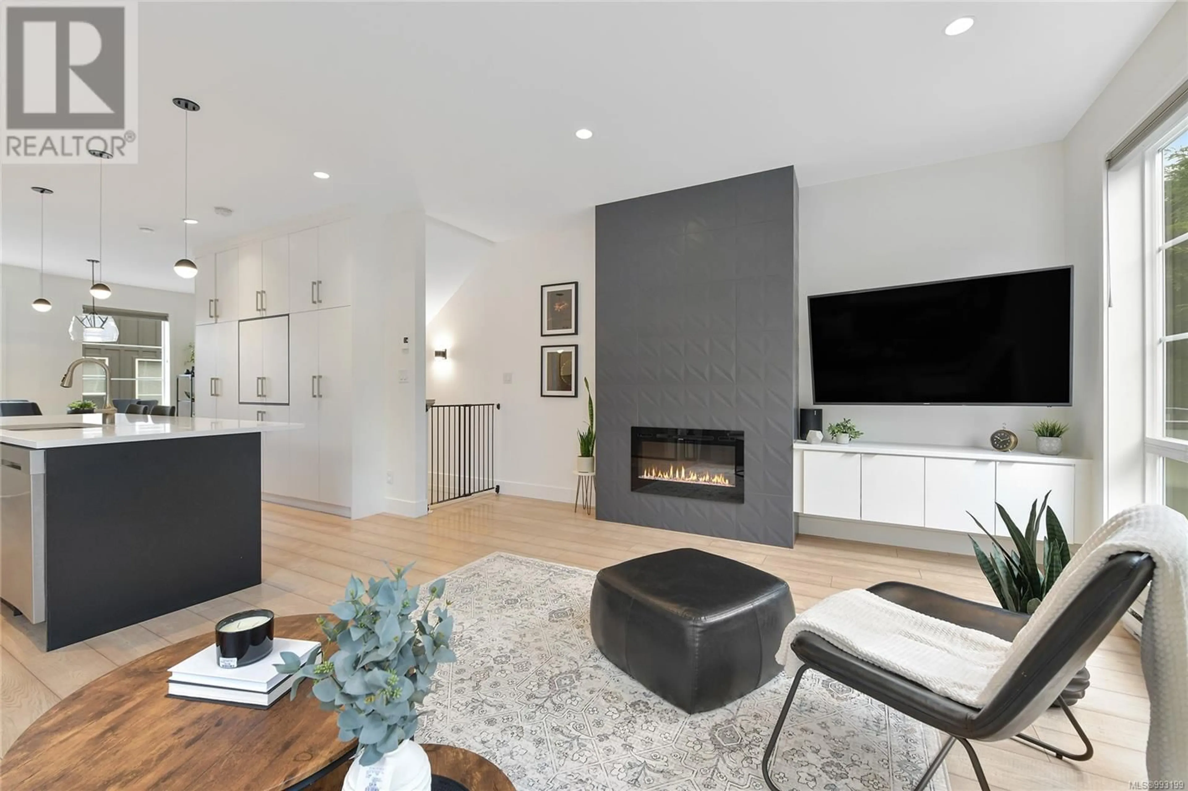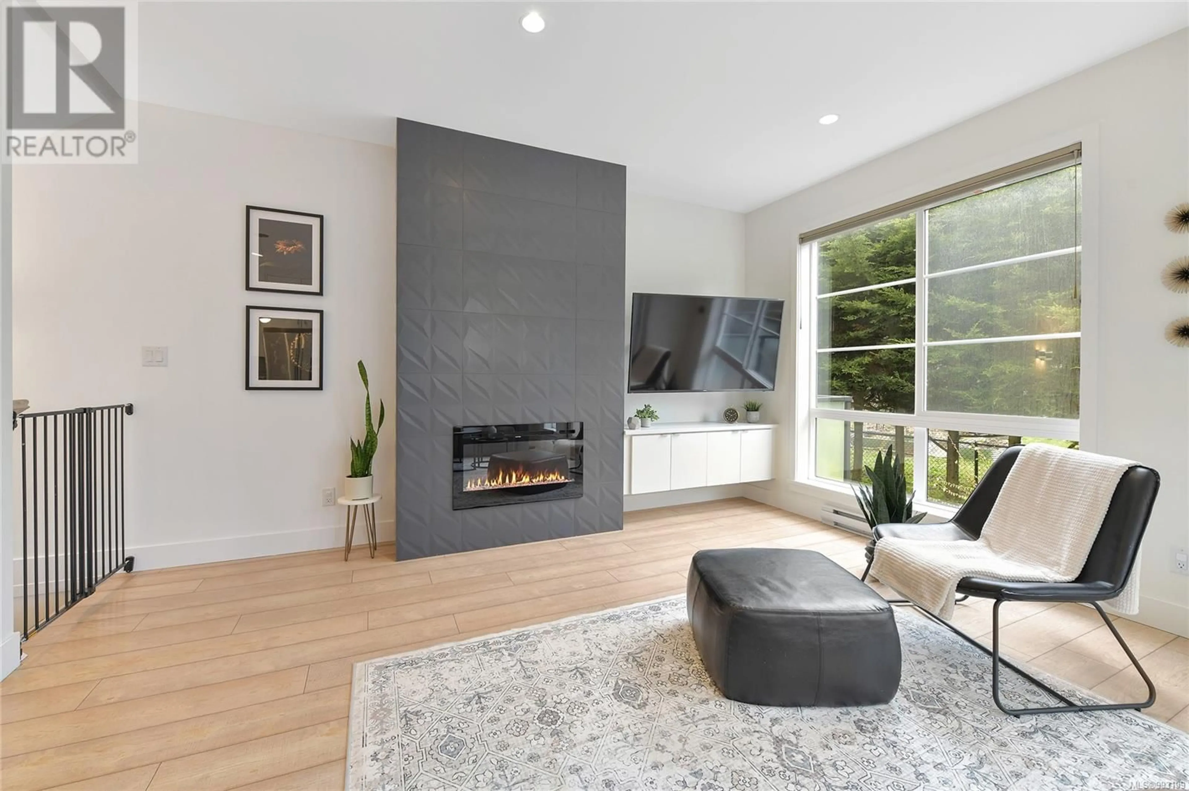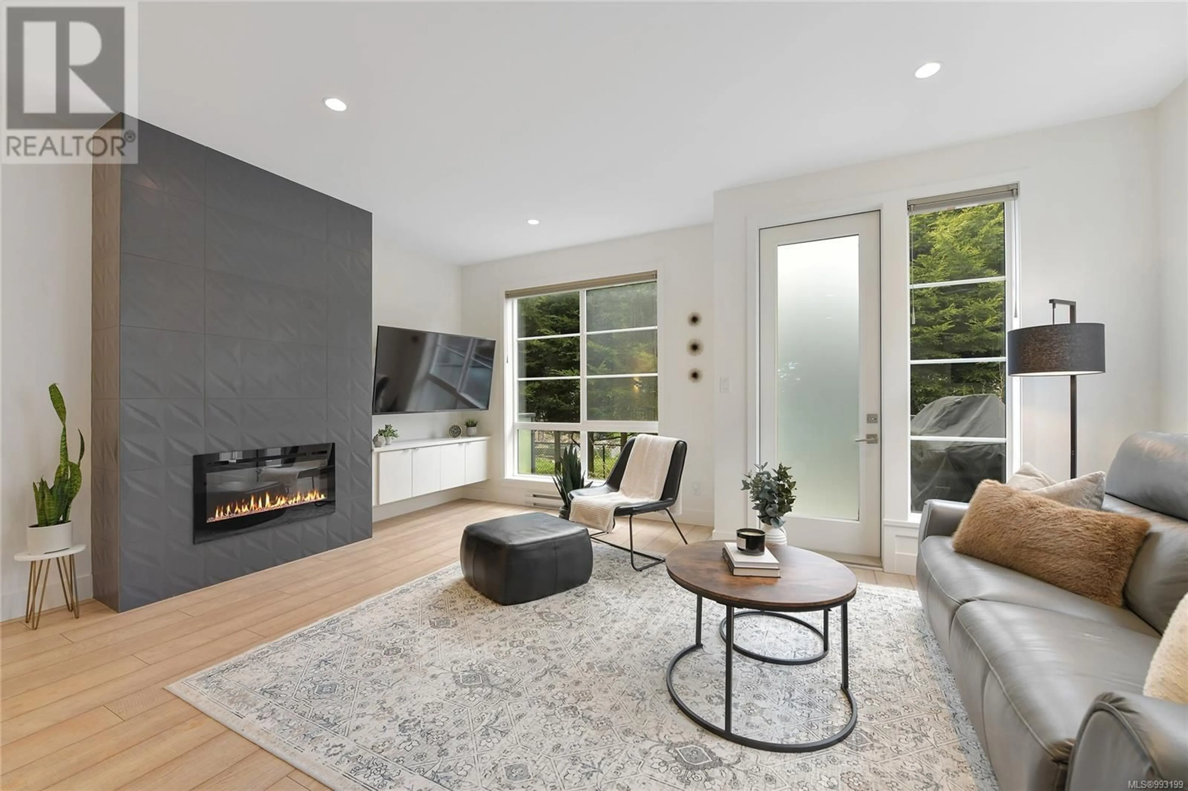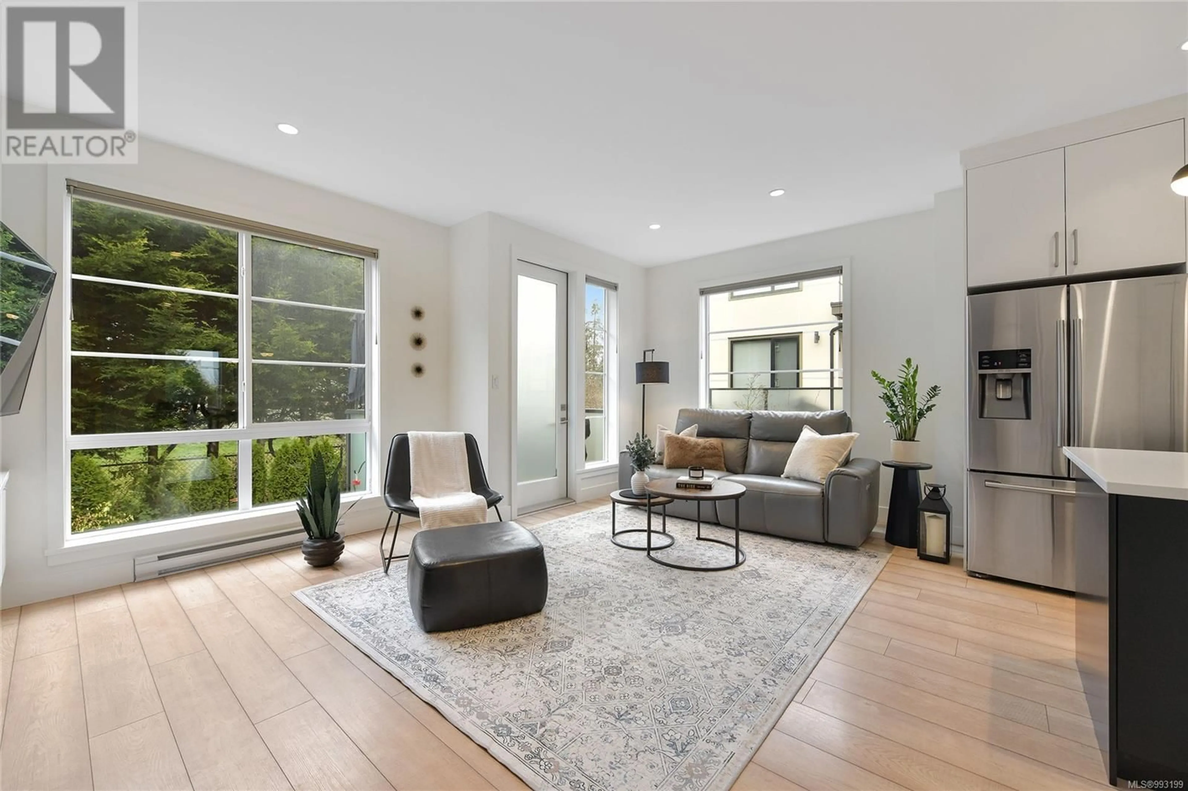5 - 1052 TILLICUM ROAD, Esquimalt, British Columbia V9A2A3
Contact us about this property
Highlights
Estimated ValueThis is the price Wahi expects this property to sell for.
The calculation is powered by our Instant Home Value Estimate, which uses current market and property price trends to estimate your home’s value with a 90% accuracy rate.Not available
Price/Sqft$611/sqft
Est. Mortgage$4,033/mo
Maintenance fees$440/mo
Tax Amount ()$4,297/yr
Days On Market24 days
Description
Welcome to Park Pointe! A collection of luxury townhomes nestled steps to the scenic Gorge Park and Waterway. Proudly introducing an elegant corner-unit townhome with a private backyard/patio! The main level offers an open concept floorplan with quality finishes including a large island, high end appliances, plenty of built-in storage, large windows that flood the unit with natural light, spacious dinning area and back deck overlooking the private backyard. Upstairs features the Primary bedroom complete with ensuite, two additional bedrooms, laundry room + bathroom. The lower level features a bedroom/office with sliding glass doors out to your private backyard and covered patio area perfect for year-round entertaining!. Enjoy the convenience of being close to Historical Japanese Gardens, Esquimalt Gorge Park Pavilion, Golf course, Shopping, Dinning, Dog parks, Saxe point, CFB Esquimalt, Transit, Amenities and everything the Esquimalt lifestyle has to offer! (id:39198)
Property Details
Interior
Features
Second level Floor
Bathroom
6'3 x 6'6Bedroom
9'11 x 10'11Bedroom
9'9 x 10'4Ensuite
7'5 x 9'8Exterior
Parking
Garage spaces -
Garage type -
Total parking spaces 1
Condo Details
Inclusions
Property History
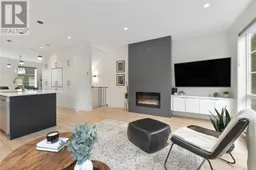 61
61
