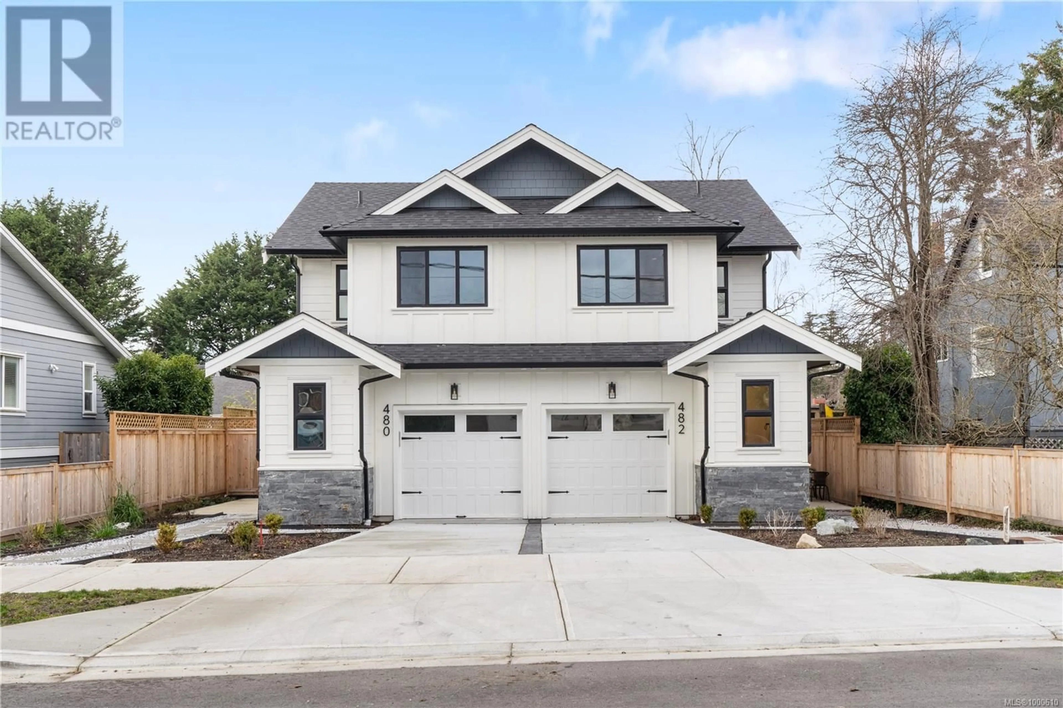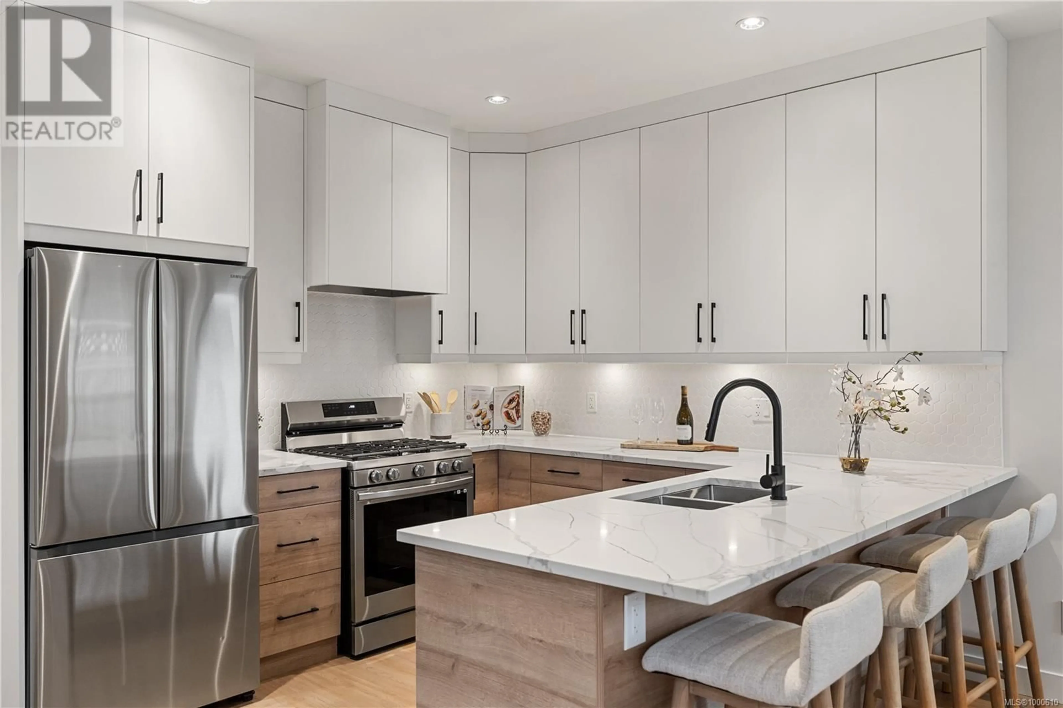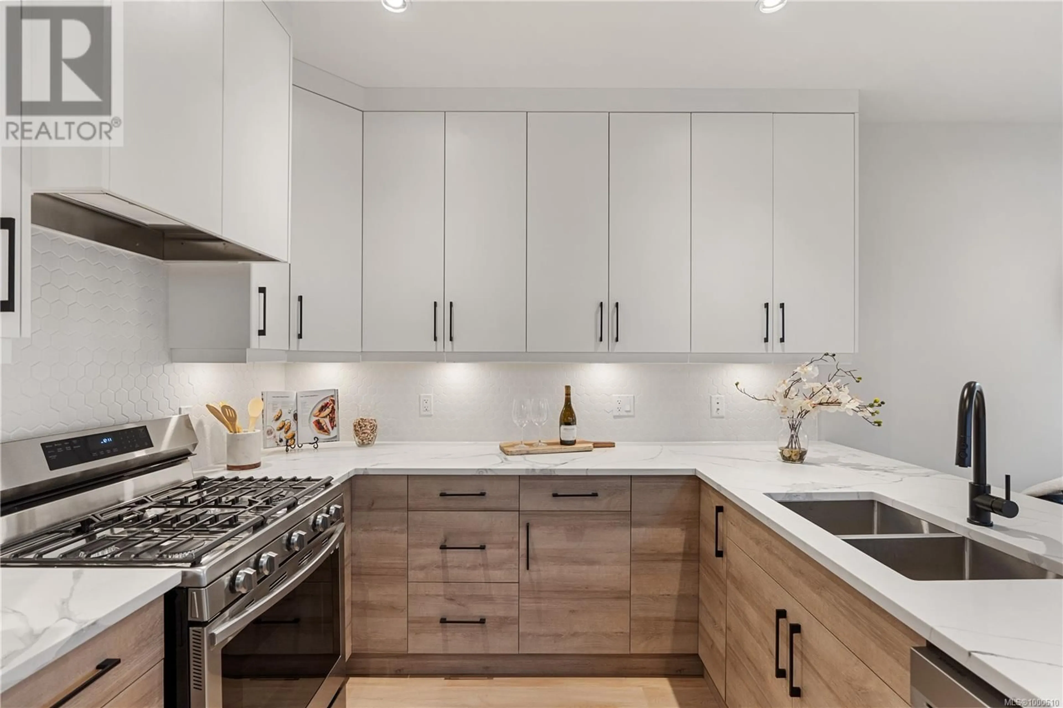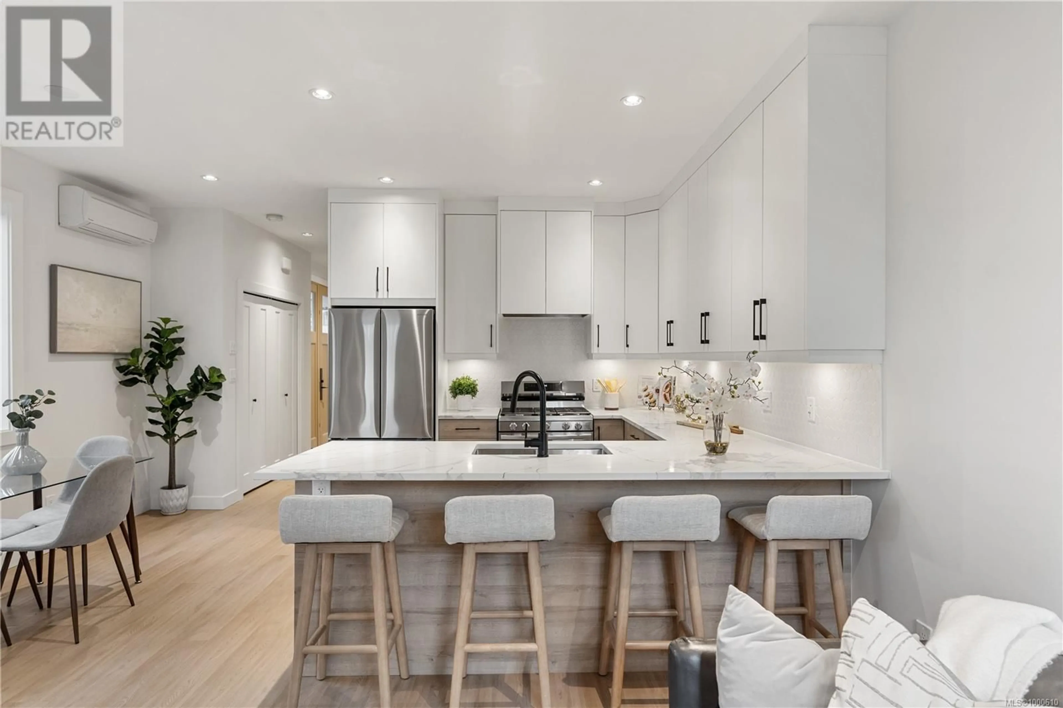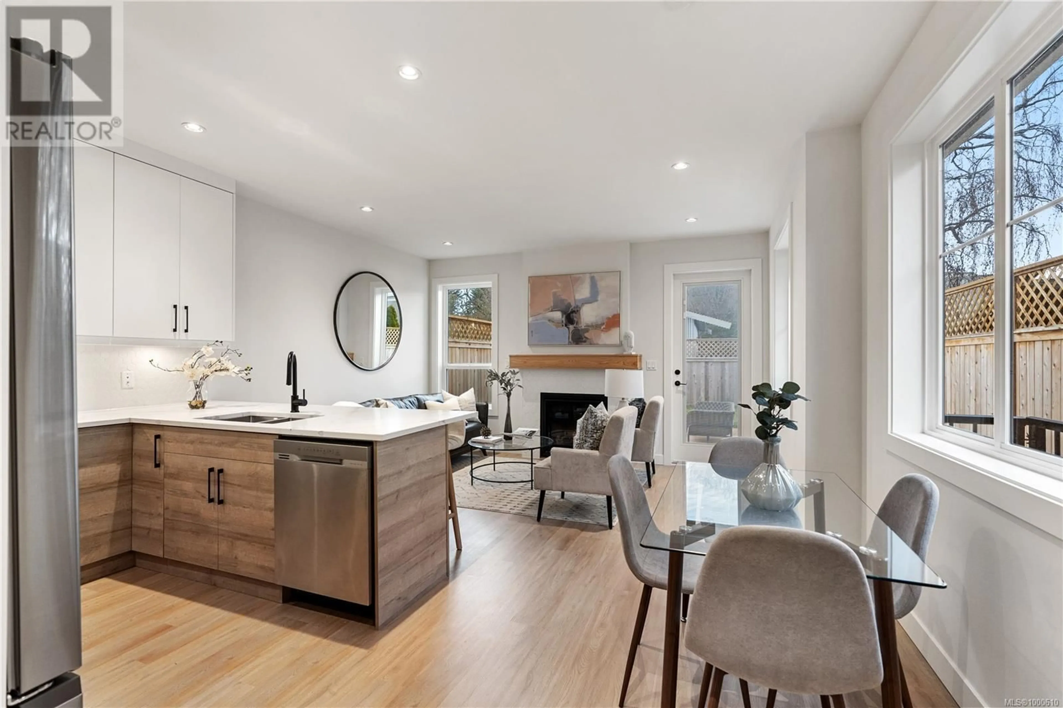482 GRAFTON STREET, Esquimalt, British Columbia V9A6S6
Contact us about this property
Highlights
Estimated ValueThis is the price Wahi expects this property to sell for.
The calculation is powered by our Instant Home Value Estimate, which uses current market and property price trends to estimate your home’s value with a 90% accuracy rate.Not available
Price/Sqft$482/sqft
Est. Mortgage$5,153/mo
Tax Amount ()$1/yr
Days On Market11 days
Description
Welcome to this stunning brand-new duplex in Esquimalt, offering the perfect blend of luxury, functionality, and prime location. Offering 3 bedrooms, 5 bathrooms, and over 2100 Sqft of living space. The gourmet kitchen features quartz countertops, stainless steel appliances, and a gas stove. While each bedroom is outfitted with a ductless heat pump, ensuring year-round climate control and the upper-level bathrooms are equipped with heated floors for added comfort. Further, this home features a flexible lower level that can be used as a media room for entertaining or as an in-law suite, providing versatile living options.The fenced backyard provides a private space for outdoor gatherings, and the single-car garage adds extra storage and parking. Situated just moments from Esquimalt's best attractions including Denniston Park, Macaulay Point, and Saxx Point Pub. No strata fees, and includes a 2-5-10 New Home Warranty. Open House Saturday March 15th, 1-3pm. (id:39198)
Property Details
Interior
Features
Lower level Floor
Living room
15'0 x 14'6Bathroom
Utility room
4'11 x 7'11Bathroom
Exterior
Parking
Garage spaces -
Garage type -
Total parking spaces 2
Condo Details
Inclusions
Property History
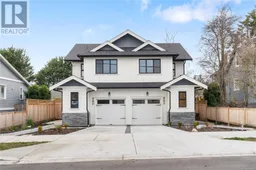 25
25
