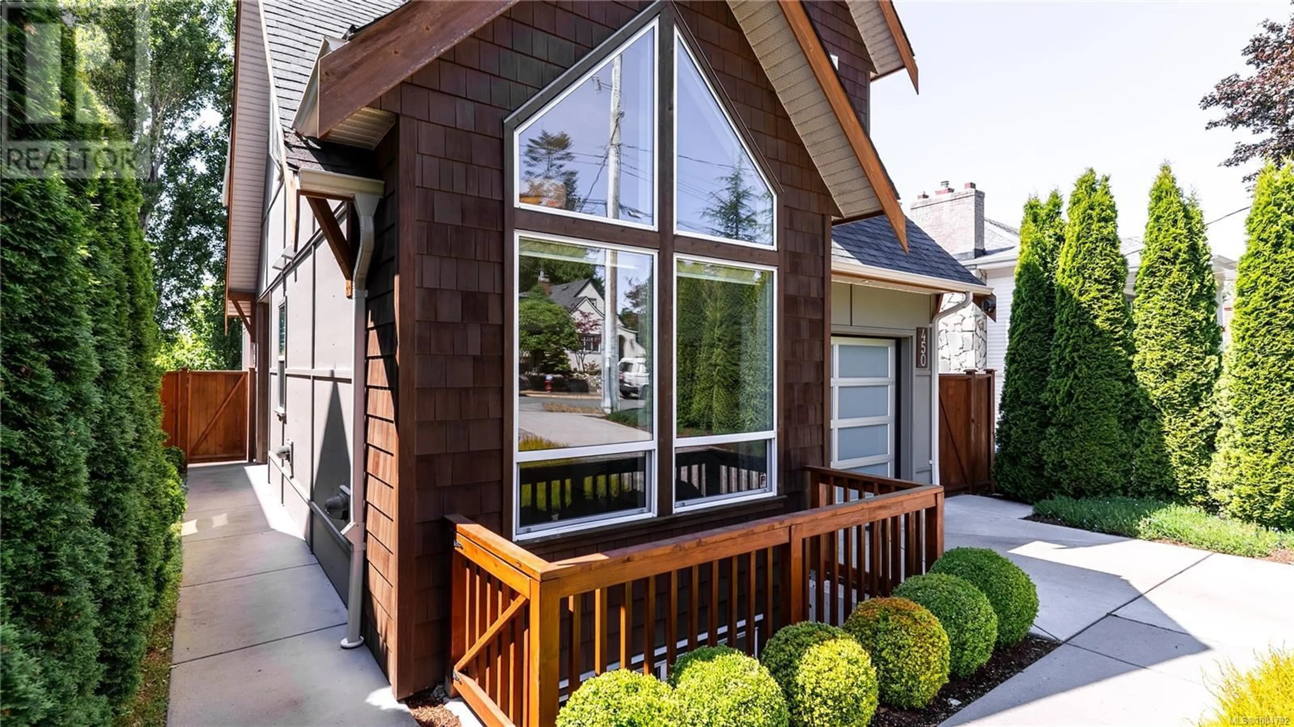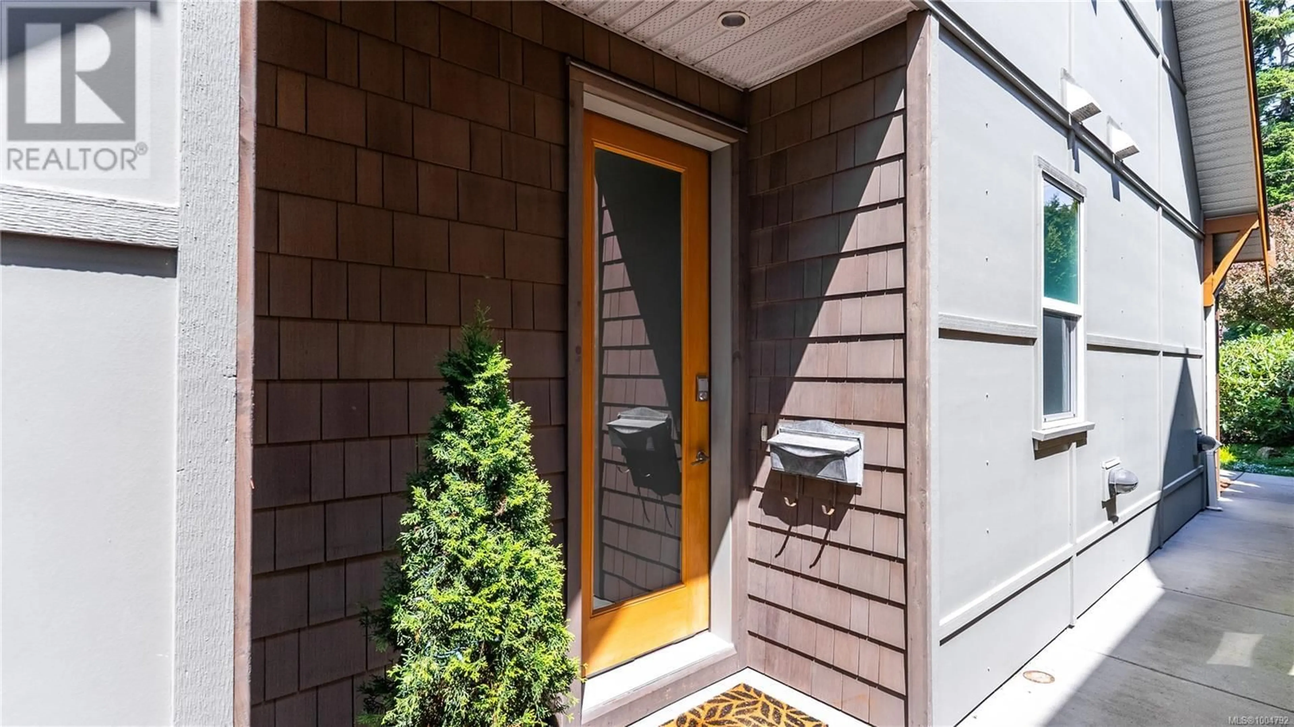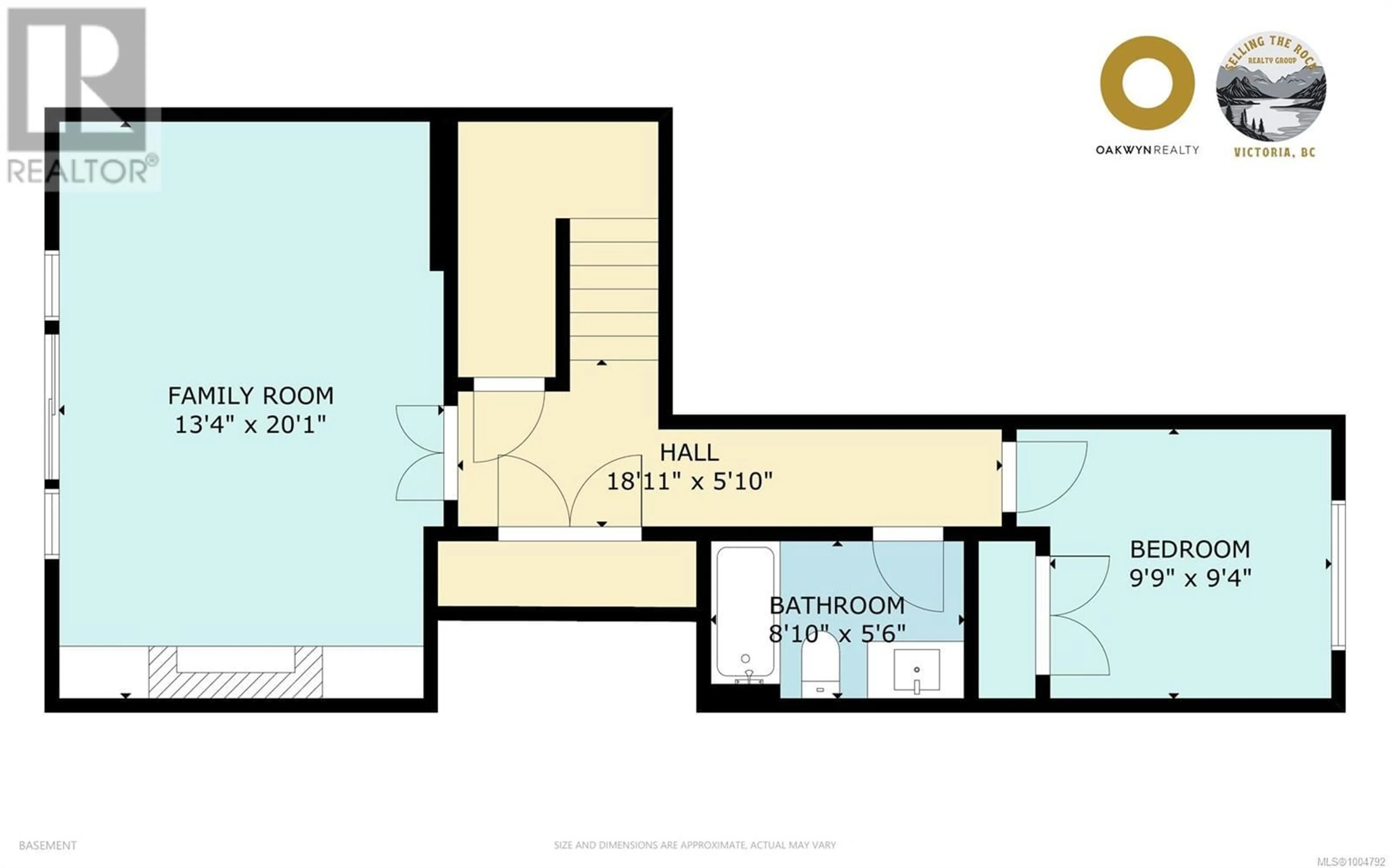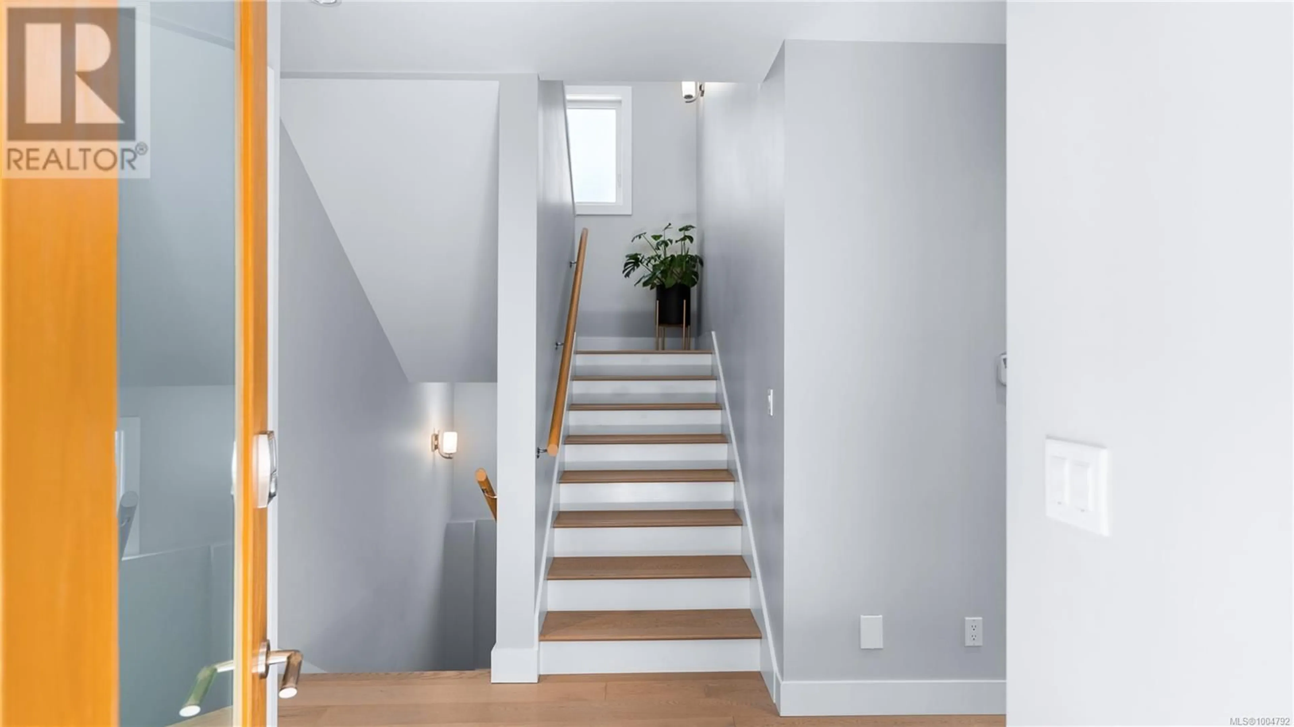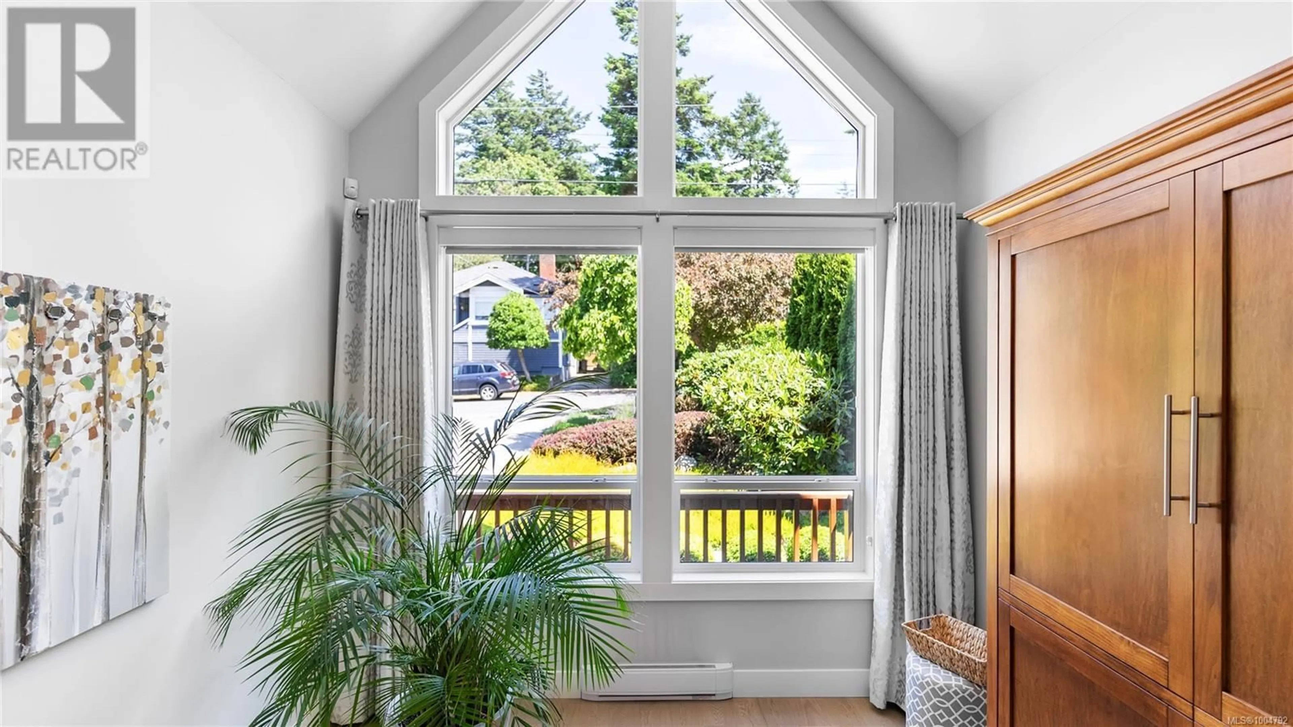450 ADMIRALS ROAD, Esquimalt, British Columbia V9A2N1
Contact us about this property
Highlights
Estimated valueThis is the price Wahi expects this property to sell for.
The calculation is powered by our Instant Home Value Estimate, which uses current market and property price trends to estimate your home’s value with a 90% accuracy rate.Not available
Price/Sqft$612/sqft
Monthly cost
Open Calculator
Description
Modern Coastal Living Just Steps from the Ocean! Welcome to this gorgeous and meticulously maintained Zebra Design home, built in 2015 and offering over 2,300 sq ft of thoughtfully designed living space. Featuring 3 bedrooms and 3.5 bathrooms, this home is the perfect blend of style, comfort, and functionality. Enjoy stunning ocean views from your very own private rooftop deck, perfect for morning coffee or sunset entertaining. Inside, the open-concept main floor is made for gatherings—with a modern chef’s kitchen, sleek quartz countertops, stainless steel appliances, and a dining area that captures the water views. Relax in the living room by the gas fireplace or step out onto the covered deck year-round. A dedicated office on the main level makes working from home a breeze, while the lower level boasts a media room with built-in speakers—a dream for movie lovers or family game nights. Quality finishes throughout include hardwood and tile flooring, central vacuum, security system, and a heated single-car garage. The low-maintenance yard offers carefree outdoor enjoyment. Tucked away in a quiet, prime location, you're just steps to the ocean, Saxe Point Park, the Esquimalt Recreation Centre, and local shops. A rare offering that perfectly balances coastal charm with modern convenience—don't miss this one! (id:39198)
Property Details
Interior
Features
Second level Floor
Bathroom
4'11 x 5'3Living room
13'8 x 15'6Kitchen
15'9 x 11'5Dining room
11'5 x 13'0Exterior
Parking
Garage spaces -
Garage type -
Total parking spaces 2
Property History
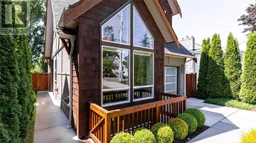 69
69
