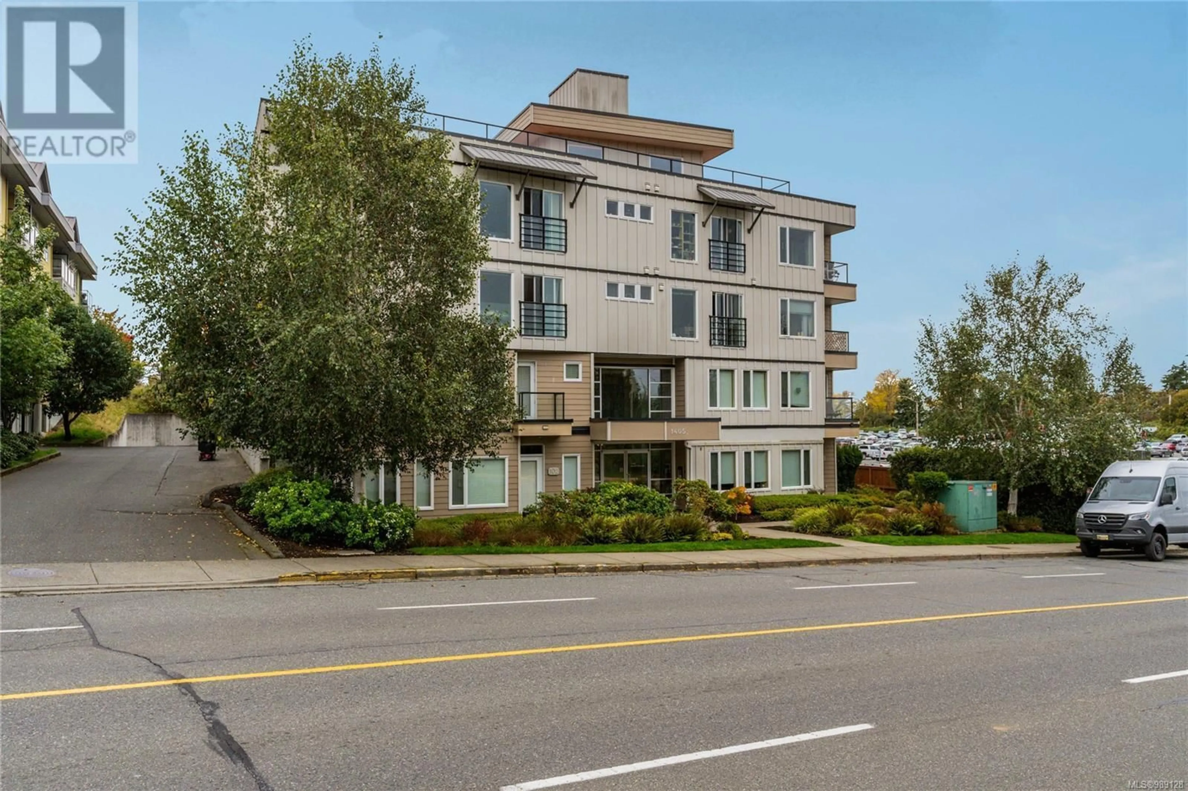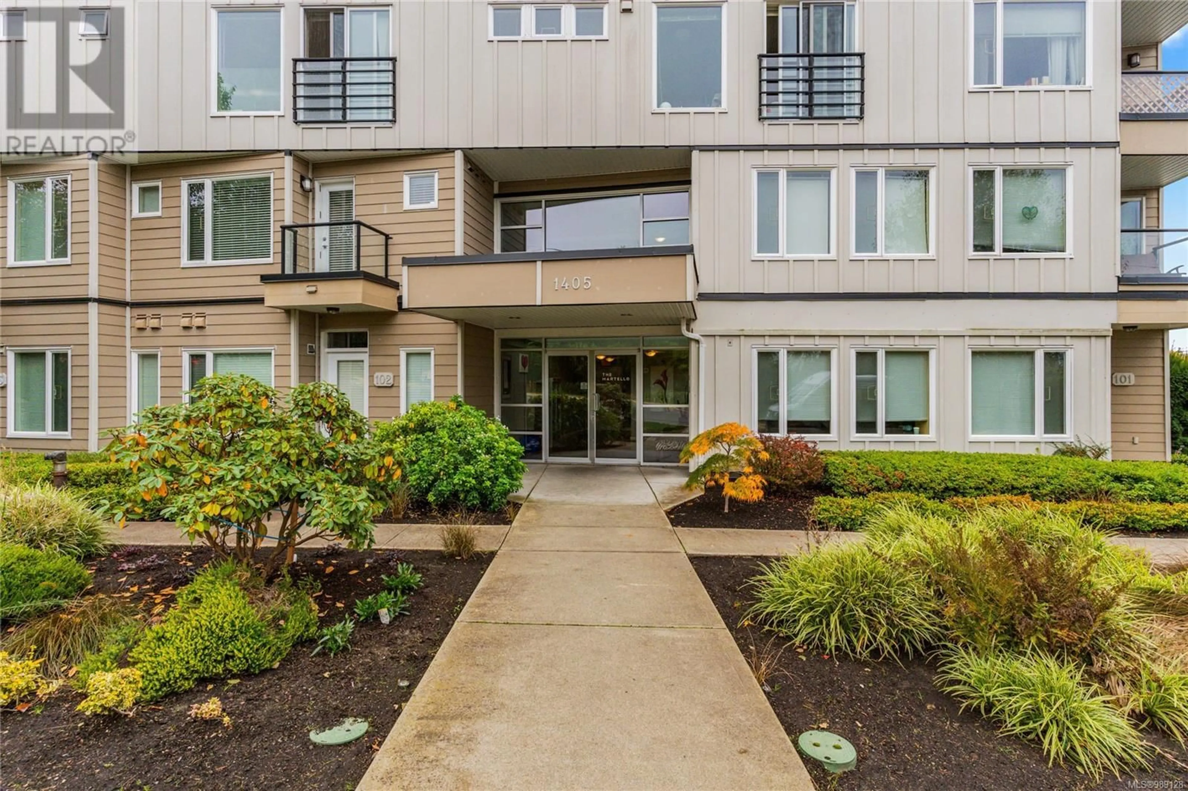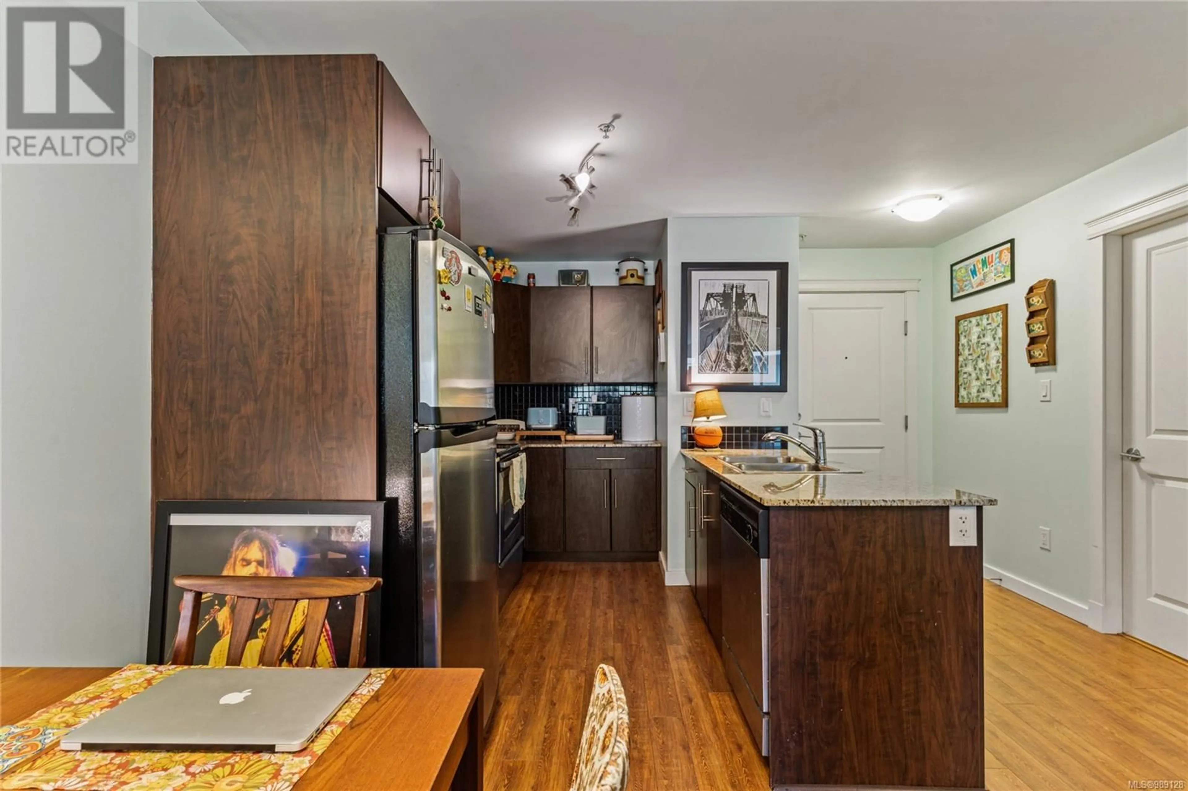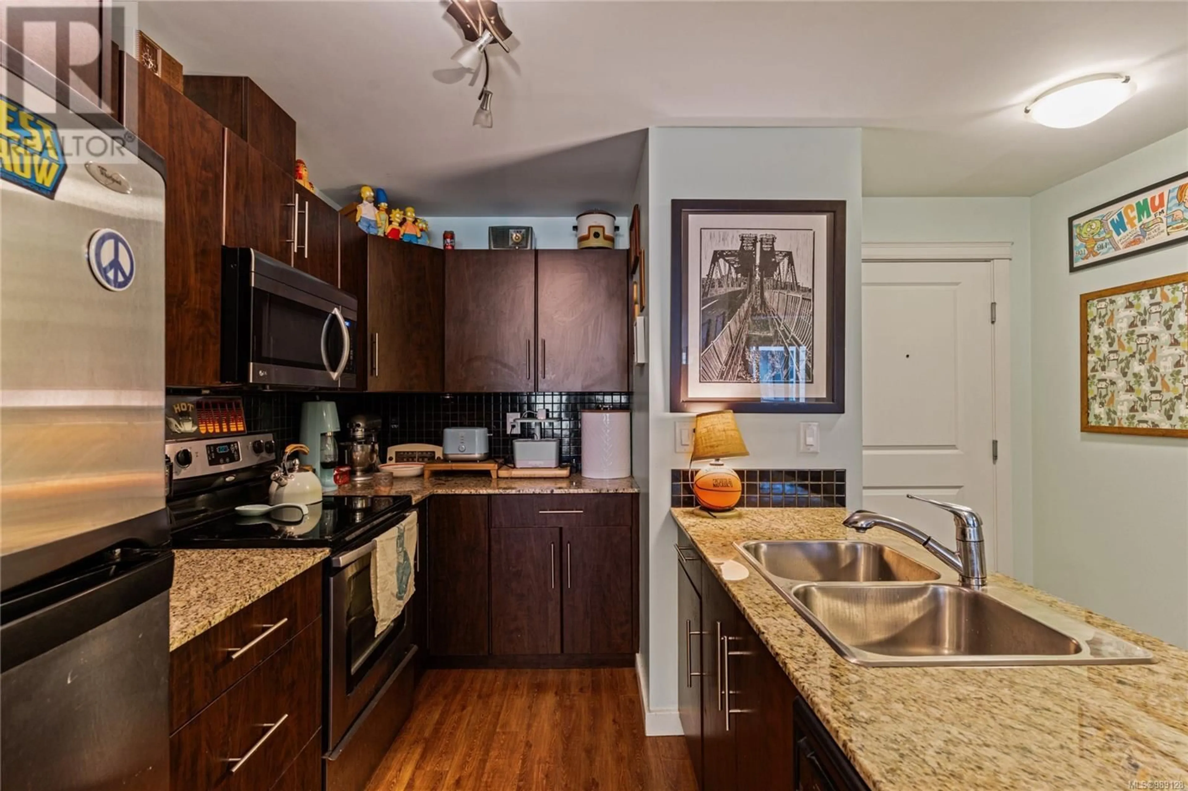404 - 1405 ESQUIMALT ROAD, Esquimalt, British Columbia V9A0A4
Contact us about this property
Highlights
Estimated ValueThis is the price Wahi expects this property to sell for.
The calculation is powered by our Instant Home Value Estimate, which uses current market and property price trends to estimate your home’s value with a 90% accuracy rate.Not available
Price/Sqft$679/sqft
Est. Mortgage$1,885/mo
Maintenance fees$289/mo
Tax Amount ()$2,330/yr
Days On Market72 days
Description
Welcome to 404-1405 Esquimalt Rd, a top-floor gem in the heart of Esquimalt that combines comfort, convenience, and community. This spacious 1-bedroom, 1-bathroom condo offers an inviting open-concept living and dining area, with a well-sized kitchen and ample storage space. The pet-friendly, well-managed building also includes secure parking and additional storage, making life easier. The location is unbeatable. You’re walking distance to Saxe Point Park and Macaulay Point Park, where you can enjoy beautiful ocean views, trails, and green spaces, perfect for outdoor activities with family or pets. For active residents, the Esquimalt Recreation Centre offers swimming, fitness classes, and sports amenities, catering to all ages and lifestyles. For all people; young professionals, students, or retirees, Red Barn Market, local cafes, and shopping are just around the corner. Plus, you’re only minutes from downtown Victoria via transit or bike, making it easy to enjoy the city’s restaurants, entertainment, and job opportunities while retreating to your peaceful condo at the end of the day. This condo offers not just a home, but a lifestyle. With a growing community, outdoor activities at your doorstep, and everything you need within reach, 404-1405 Esquimalt Rd is the perfect opportunity for first-time buyers, downsizers, or investors. Embrace Esquimalt living and make this your new home today! (id:39198)
Property Details
Interior
Features
Main level Floor
Entrance
4' x 9'Primary Bedroom
9'0 x 11'4Dining room
8'11 x 10'0Kitchen
8'1 x 9'2Exterior
Parking
Garage spaces -
Garage type -
Total parking spaces 1
Condo Details
Inclusions
Property History
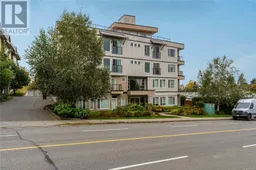 29
29
