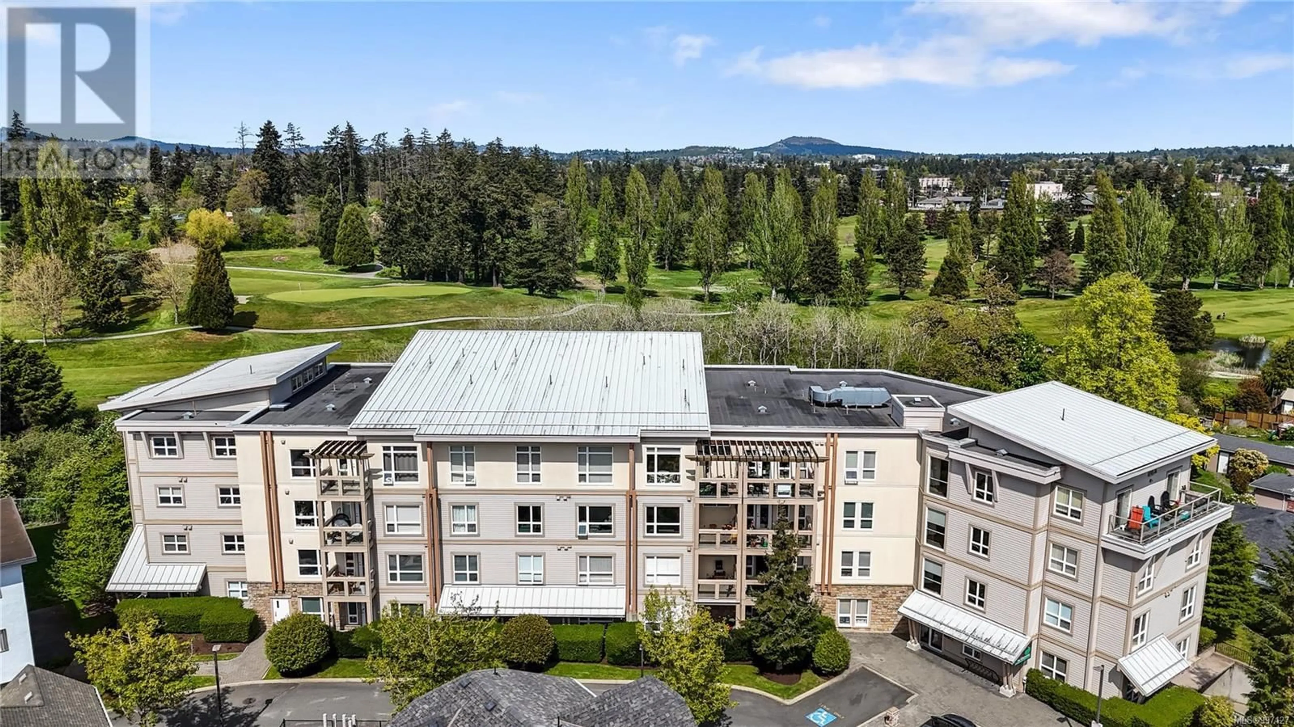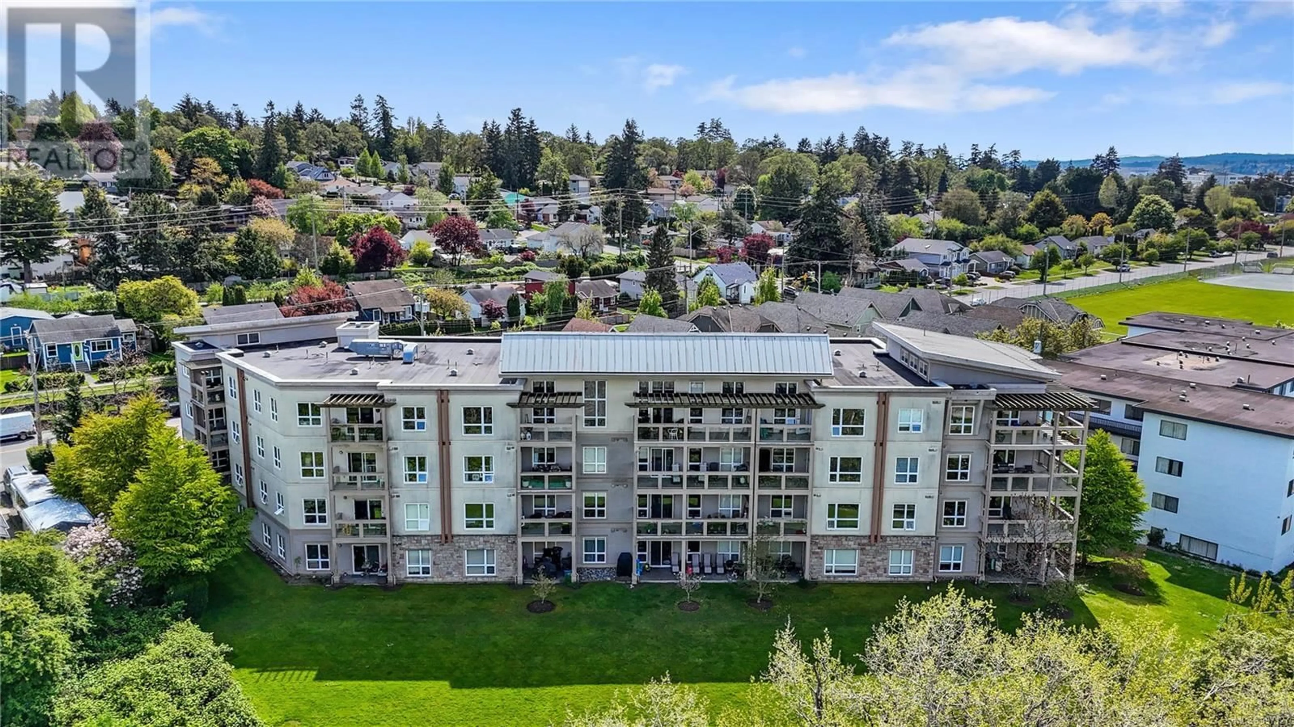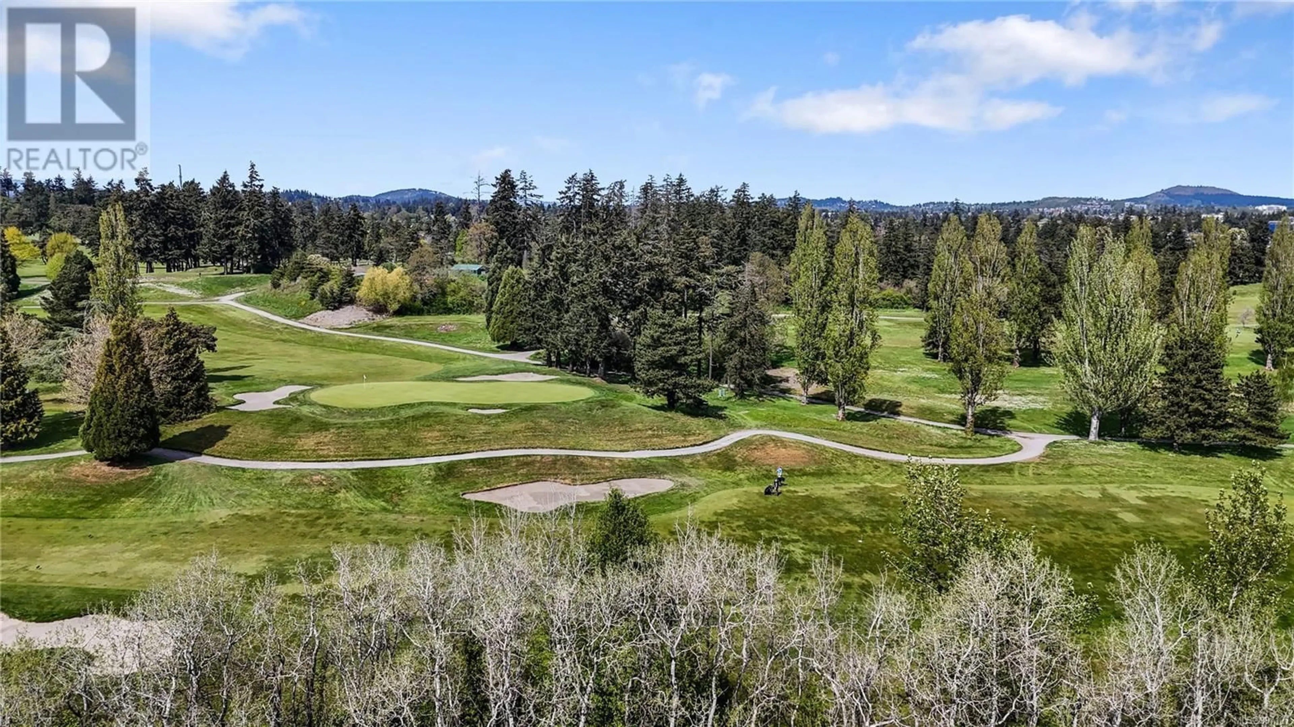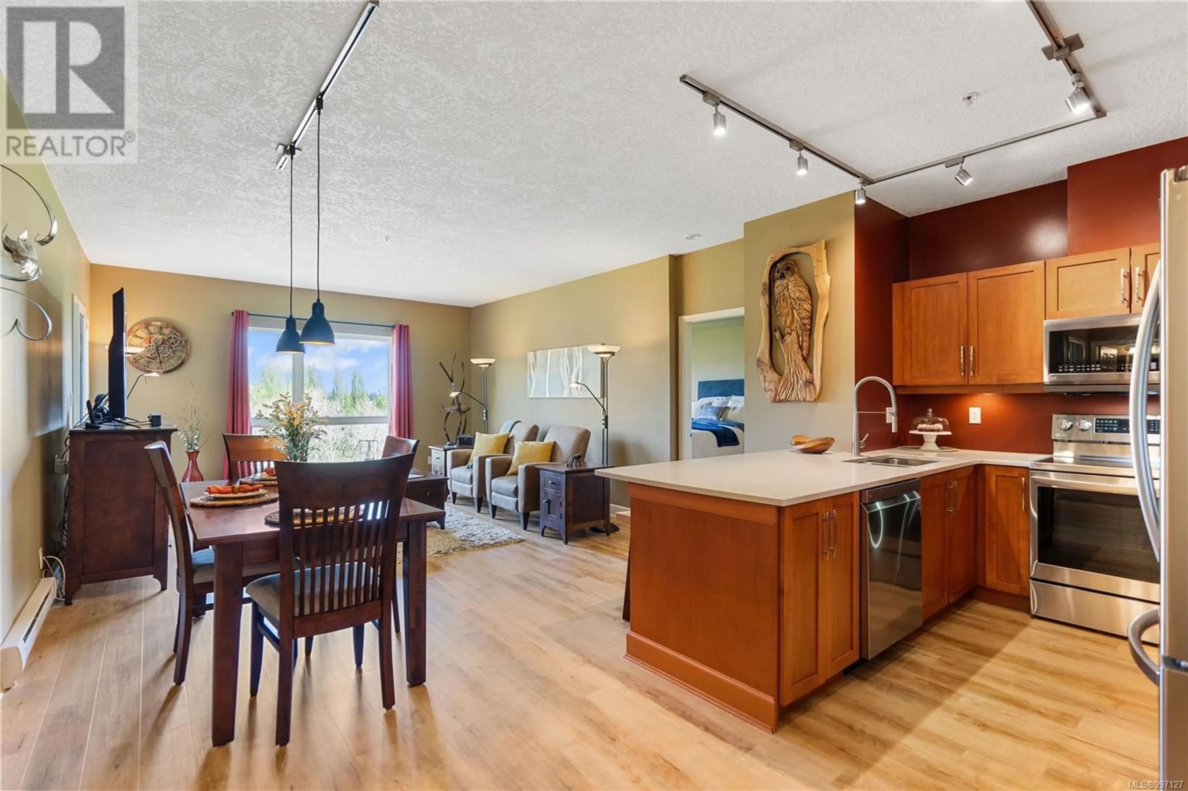404 - 1156 COLVILLE ROAD, Esquimalt, British Columbia V9A4P7
Contact us about this property
Highlights
Estimated ValueThis is the price Wahi expects this property to sell for.
The calculation is powered by our Instant Home Value Estimate, which uses current market and property price trends to estimate your home’s value with a 90% accuracy rate.Not available
Price/Sqft$662/sqft
Est. Mortgage$2,899/mo
Maintenance fees$526/mo
Tax Amount ()$3,450/yr
Days On Market32 days
Description
RARE TOP-FLOOR 2 Bed, 2 Bath Condo with peaceful, unobstructed views of the scenic Gorge Vale Golf Course—a true hidden gem offering an abundance of wildlife & over 1000sqft of beautifully renovated living space. Step into a bright, open-concept layout with split bedroom design offering privacy & comfort. This home features new flooring and paint throughout, upgraded bathrooms with Italian tile, glass shower enclosures + modern fixtures including new toilets, updated W/D & a kitchen complete with quartz counters, soft-touch cabinetry & higher-end SS appliances. Enjoy serene golf course views from every room - from the second bedroom with its vaulted ceiling to the spacious primary suite. Step outside to your private patio, where you’ll soak & unwind in the tranquil atmosphere. Additional perks include secure parking + storage & currently updating parking for EV charging capability. Located just steps from DND & the Dockyard, this home combines natural serenity with urban accessibility. (id:39198)
Property Details
Interior
Features
Main level Floor
Primary Bedroom
20 x 10Kitchen
12 x 10Ensuite
Dining room
15 x 7Exterior
Parking
Garage spaces -
Garage type -
Total parking spaces 1
Condo Details
Inclusions
Property History
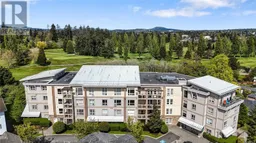 25
25
