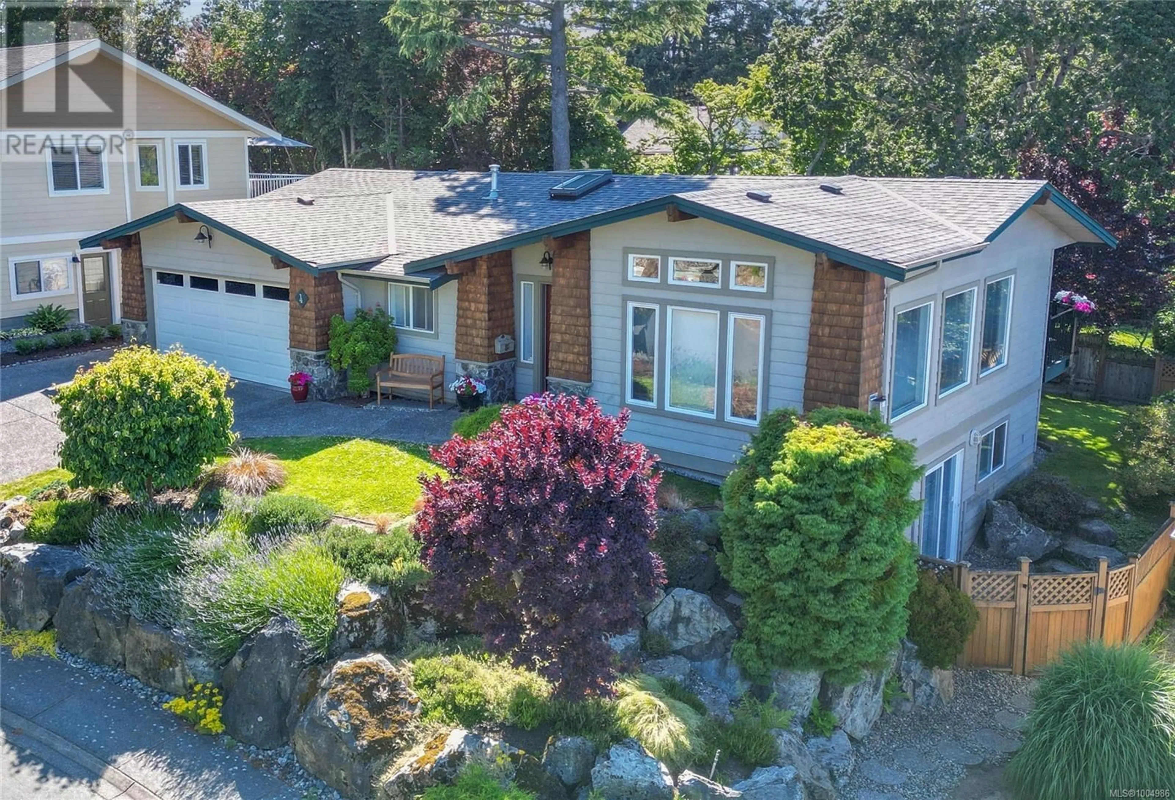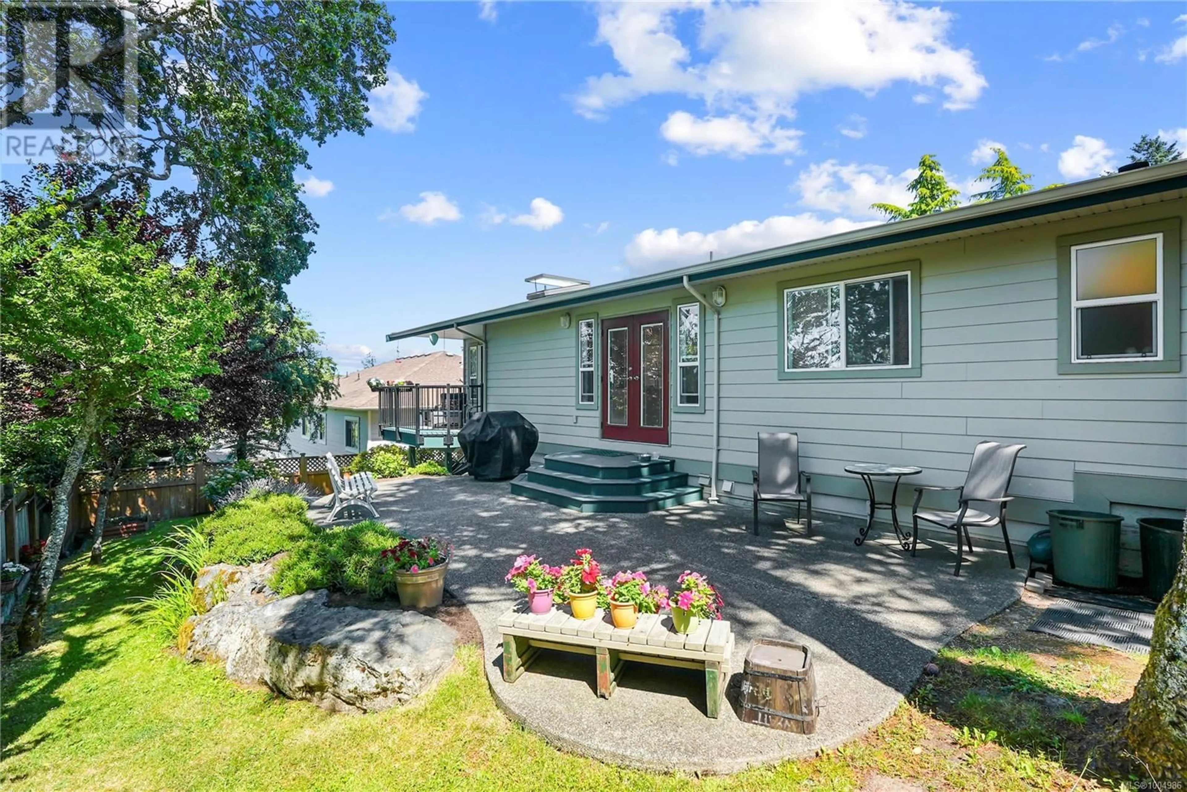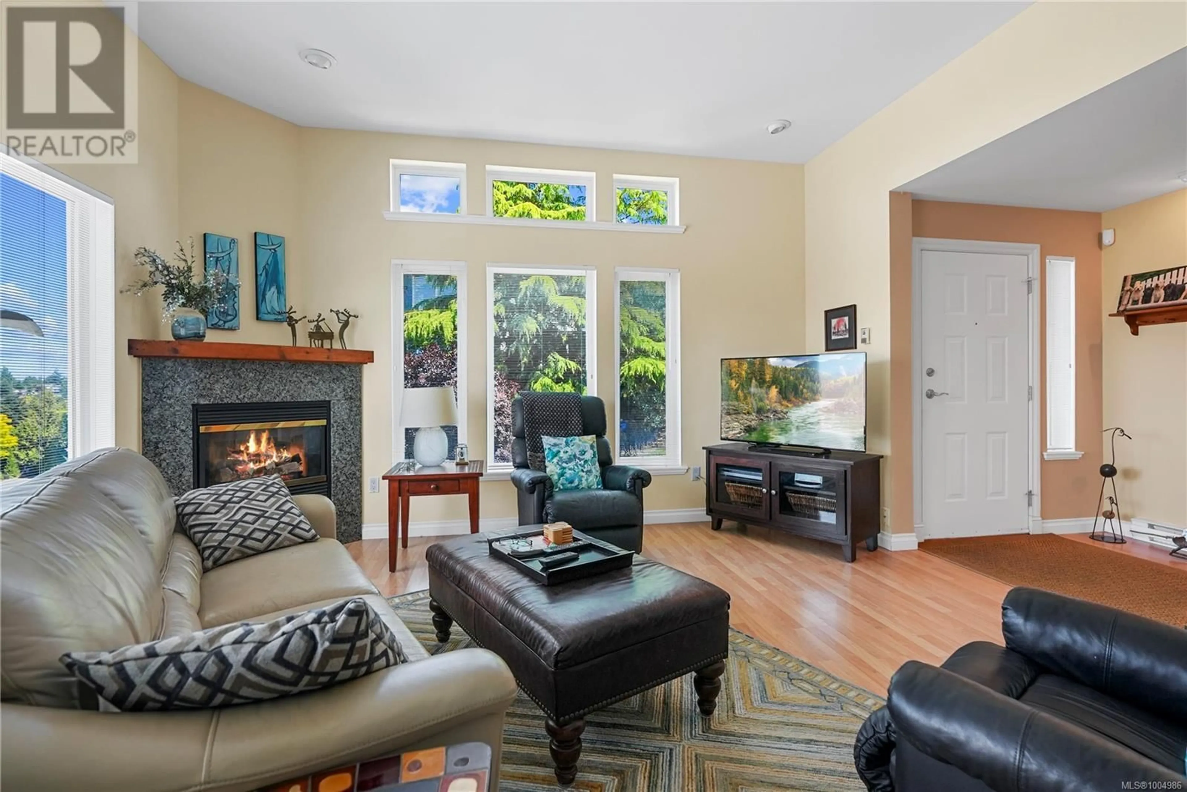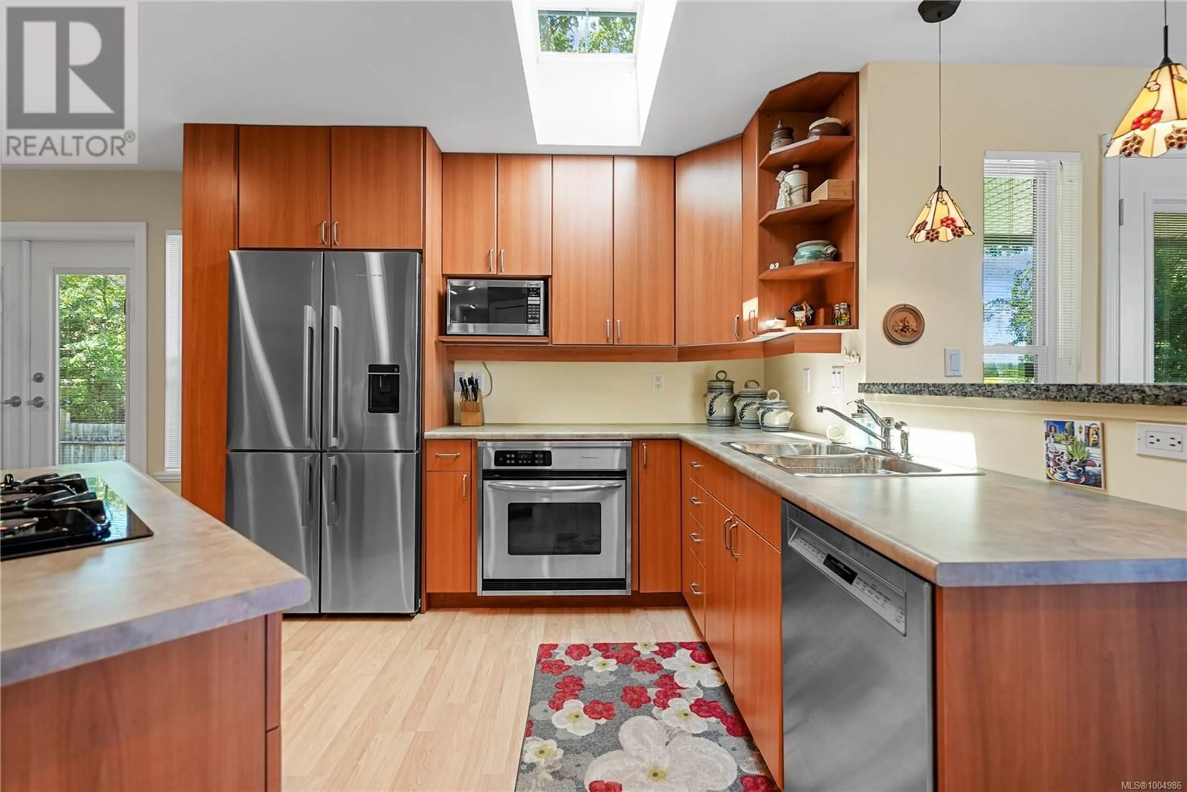4 - 915 GLEN VALE ROAD, Esquimalt, British Columbia V9A6N1
Contact us about this property
Highlights
Estimated valueThis is the price Wahi expects this property to sell for.
The calculation is powered by our Instant Home Value Estimate, which uses current market and property price trends to estimate your home’s value with a 90% accuracy rate.Not available
Price/Sqft$640/sqft
Monthly cost
Open Calculator
Description
Tucked into a quiet enclave of well-kept homes, this 2002-built gem is the perfect blend of comfort, convenience, and charm—ideal for anyone seeking quality one-level living with accessibility in mind. Thoughtfully designed and beautifully maintained, this home offers a step-free entry and an easy-flow layout that makes everyday living a breeze. You will find two bedrooms on the main level, including a spacious primary suite with ensuite, a cozy living room with a gas fireplace, and a bright dining area that opens onto a sunny deck—just right for your morning coffee. The kitchen features a gas range and an open design for easy entertaining. Downstairs, the walk-out basement offers fantastic flexibility: ideal as a guest space, home office, or easily converted into a third bedroom with a small pony wall. The sunny, low-maintenance yard means more time enjoying the nearby Gorge waterway and less time on upkeep. Newer roof and double car garage and located just a short stroll to the public access to the Gorge for paddleboarding swimming and close to shopping and transit. Strata is minimal and covers the private road and water billing. This home is move-in ready and offers a rare combination of accessibility, location, and lifestyle—don’t miss your chance to see it! (id:39198)
Property Details
Interior
Features
Lower level Floor
Bathroom
Bedroom
15 x 17Family room
23 x 23Exterior
Parking
Garage spaces -
Garage type -
Total parking spaces 3
Condo Details
Inclusions
Property History
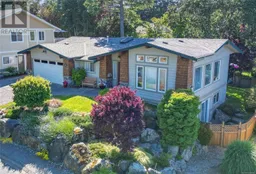 27
27
