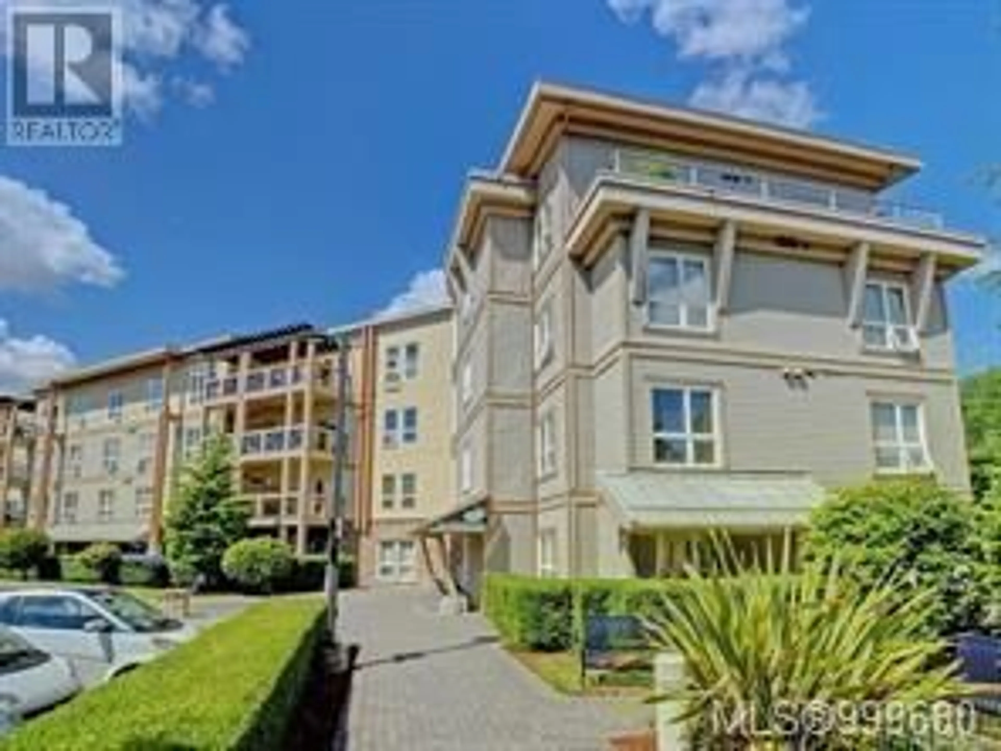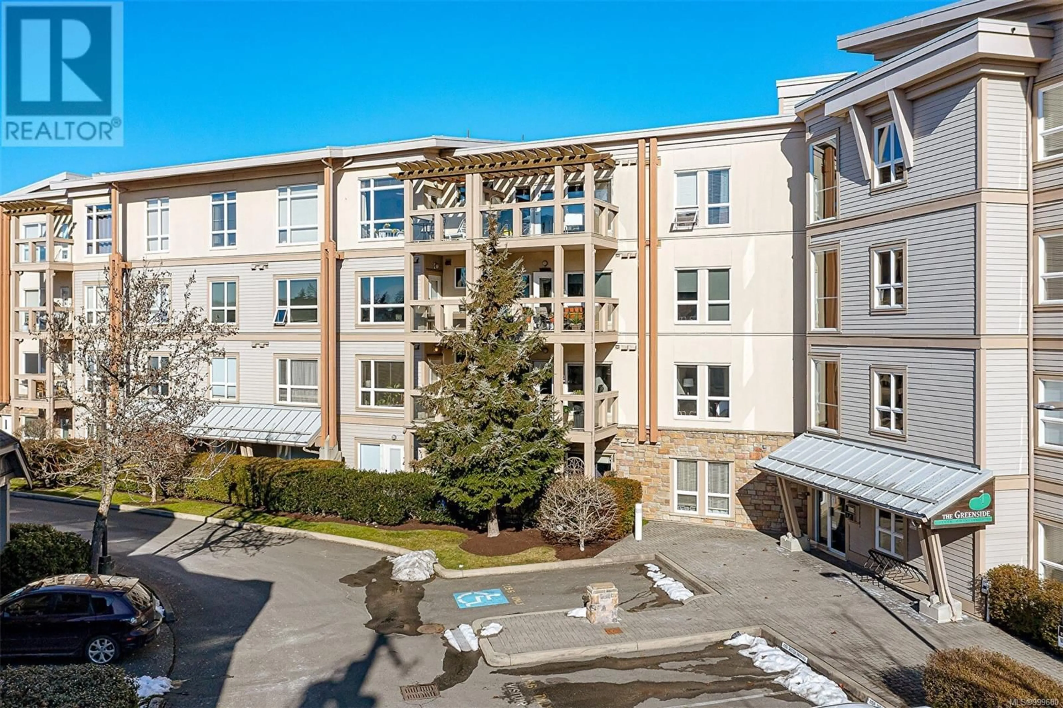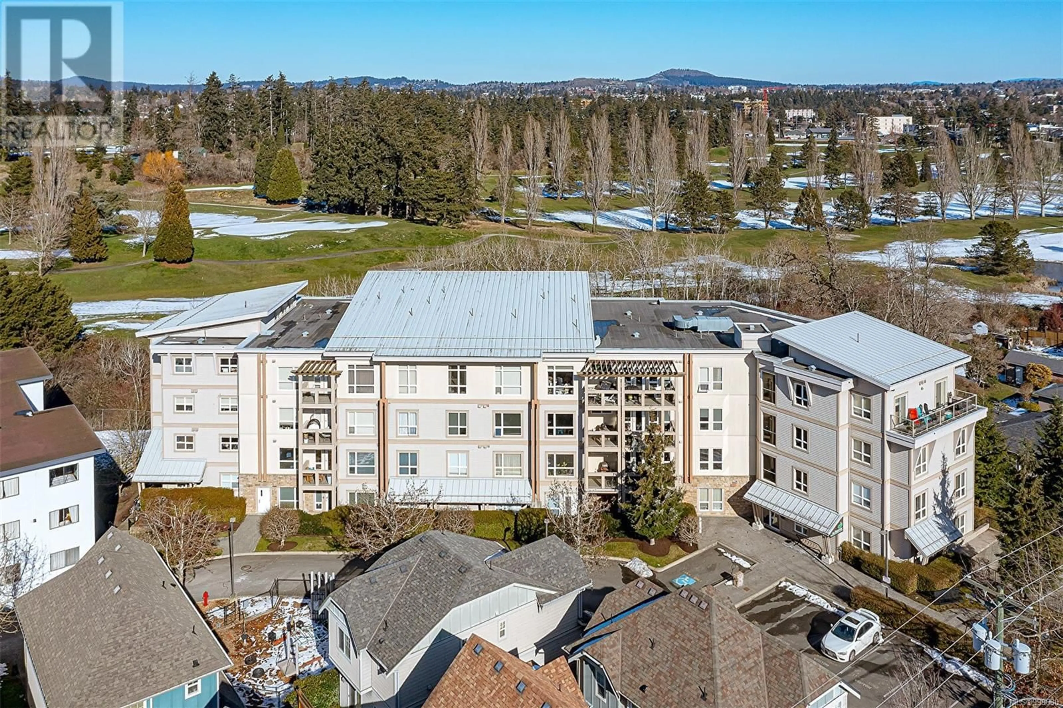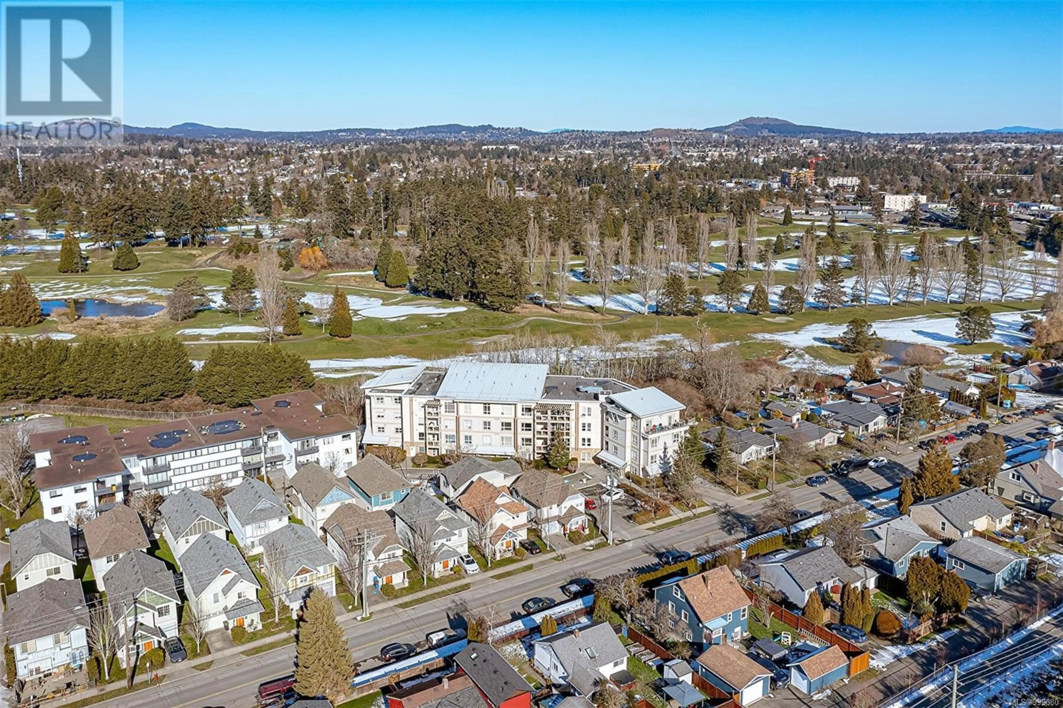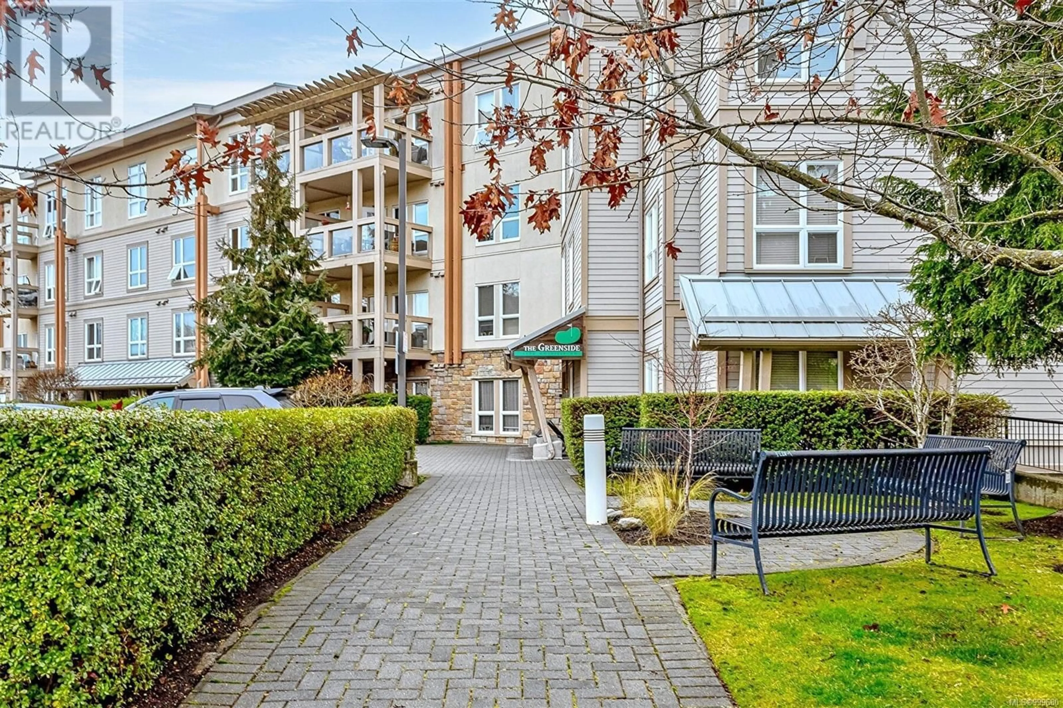305 - 1156 COLVILLE ROAD, Esquimalt, British Columbia V9A4P7
Contact us about this property
Highlights
Estimated ValueThis is the price Wahi expects this property to sell for.
The calculation is powered by our Instant Home Value Estimate, which uses current market and property price trends to estimate your home’s value with a 90% accuracy rate.Not available
Price/Sqft$622/sqft
Est. Mortgage$2,444/mo
Maintenance fees$418/mo
Tax Amount ()$2,858/yr
Days On Market25 days
Description
Beautifully maintained complex backing onto the Gorge Vale Golf course. Thislight and bright 2 bedroom and 2 full bath condo offers an open concept kitchen and living room with 9-foot ceilings and lots of windows making this a nice bright home. Offering a great kitchen with lots of storage and updated laminate flooring all areas except bedrooms and baths. You'll enjoy a nice private deck off the living room for BBQs. The large primary bedroom accomodates a king size bed and connects to a full ensuite. The second bedroom is a great size and has a bath with shower across the hall. Bonus of being located on the bright side of the building and also has in suite laundry, secure underground parking, storage locker and lots of guest parking. Pets welcome in this great building with no age restrictions. Conveniently located within walking distance to CFB Esquimalt, grocery stores, coffee shops, schools, and public transportation. (id:39198)
Property Details
Interior
Features
Main level Floor
Bathroom
Bedroom
9' x 10'Bathroom
Primary Bedroom
11' x 12'Exterior
Parking
Garage spaces -
Garage type -
Total parking spaces 1
Condo Details
Inclusions
Property History
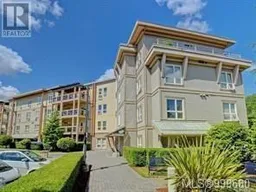 39
39
