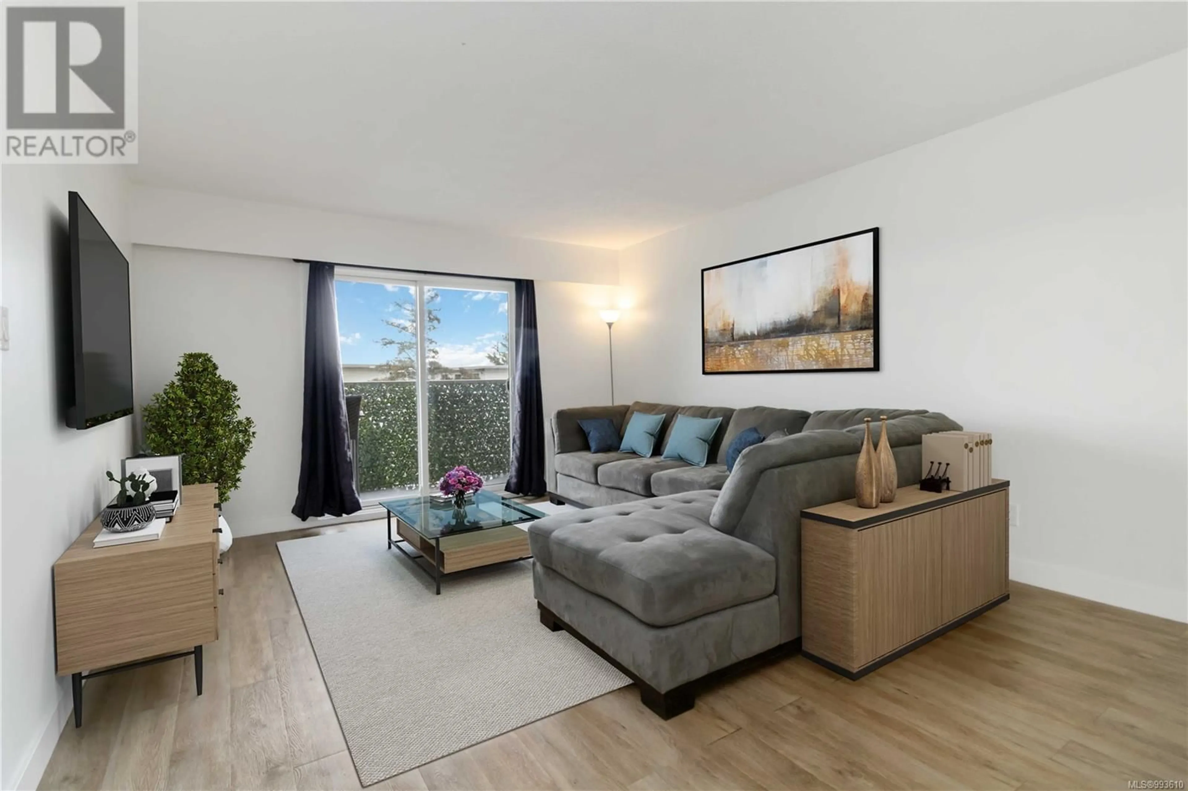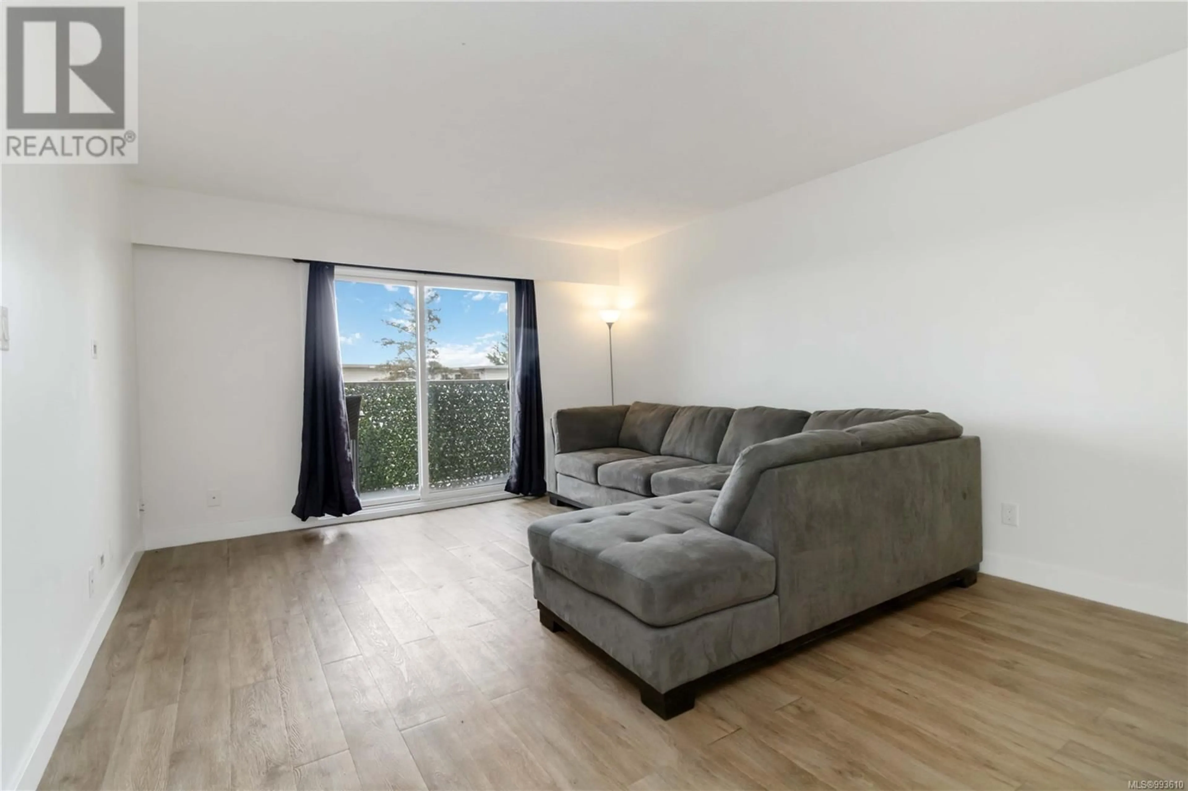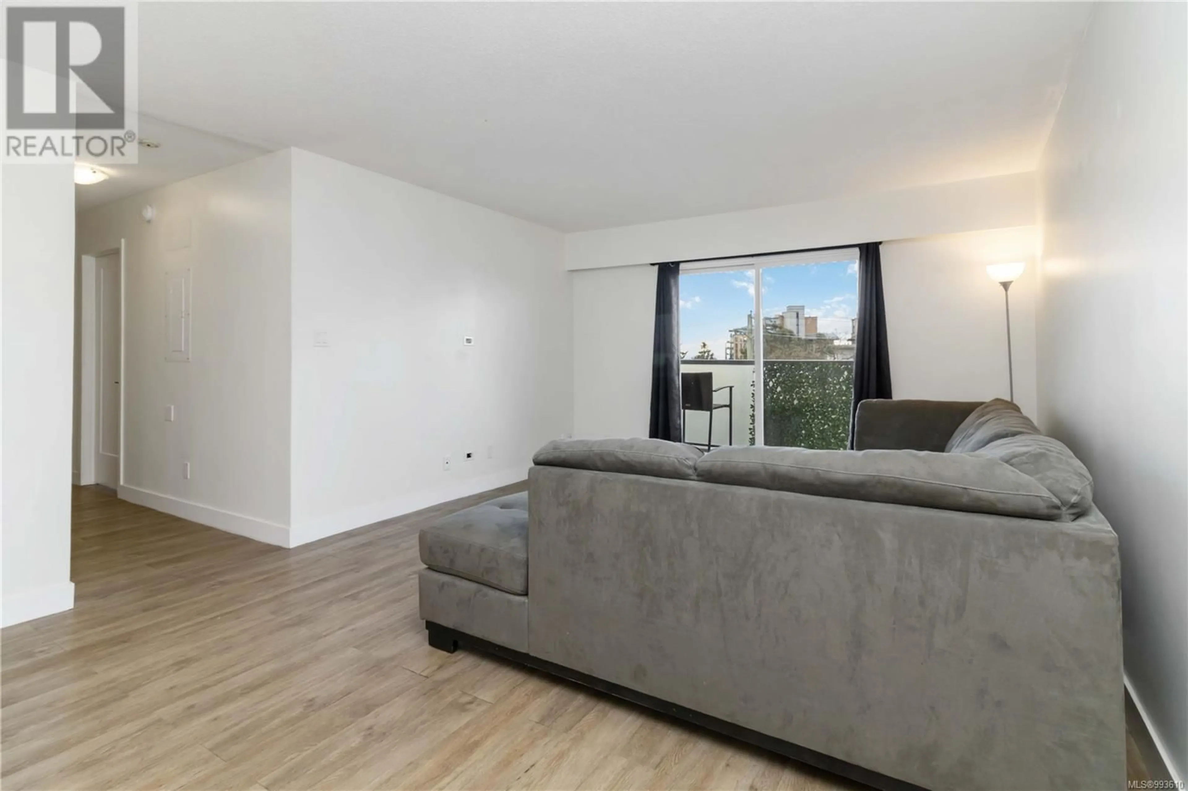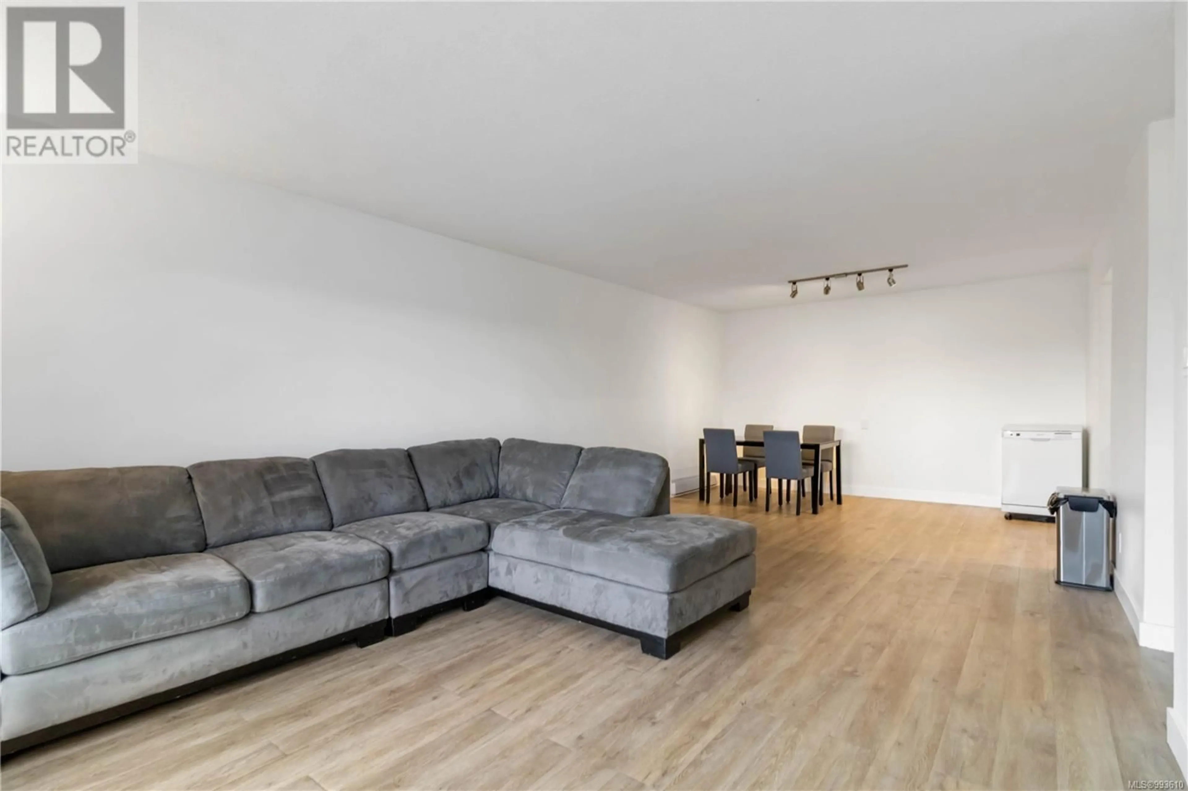304 - 848 ESQUIMALT ROAD, Esquimalt, British Columbia V9A6W9
Contact us about this property
Highlights
Estimated ValueThis is the price Wahi expects this property to sell for.
The calculation is powered by our Instant Home Value Estimate, which uses current market and property price trends to estimate your home’s value with a 90% accuracy rate.Not available
Price/Sqft$446/sqft
Est. Mortgage$1,932/mo
Maintenance fees$517/mo
Tax Amount ()$2,385/yr
Days On Market23 days
Description
Welcome to 304-848 Esquimalt Rd! Discover comfortable living in this charming top-floor condo located in Esquimalt. Boasting over 1000 sq/ft of living space, featuring two spacious bedrooms and a well-appointed 4-piece bathroom, this home combines style and convenience. The bright, open-concept living area creates an inviting atmosphere for relaxation and entertaining. Residents can enjoy building amenities, including a workshop and a versatile meeting/games room for hobbies and gatherings. This property is ideally situated near a variety of local amenities. With easy access to gyms, a pool, parks, schools, and grocery stores, everything you need is just moments away. Walking distance to the ocean and the downtown core, enjoy an evening walk on the way to your favourite restaurant or night out. (id:39198)
Property Details
Interior
Features
Main level Floor
Kitchen
7'1 x 9'3Balcony
4'7 x 12'10Living room
13'9 x 12'10Dining room
12'7 x 12'10Exterior
Parking
Garage spaces -
Garage type -
Total parking spaces 1
Condo Details
Inclusions
Property History
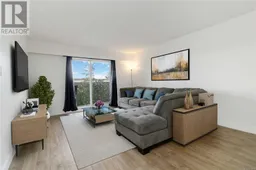 32
32
