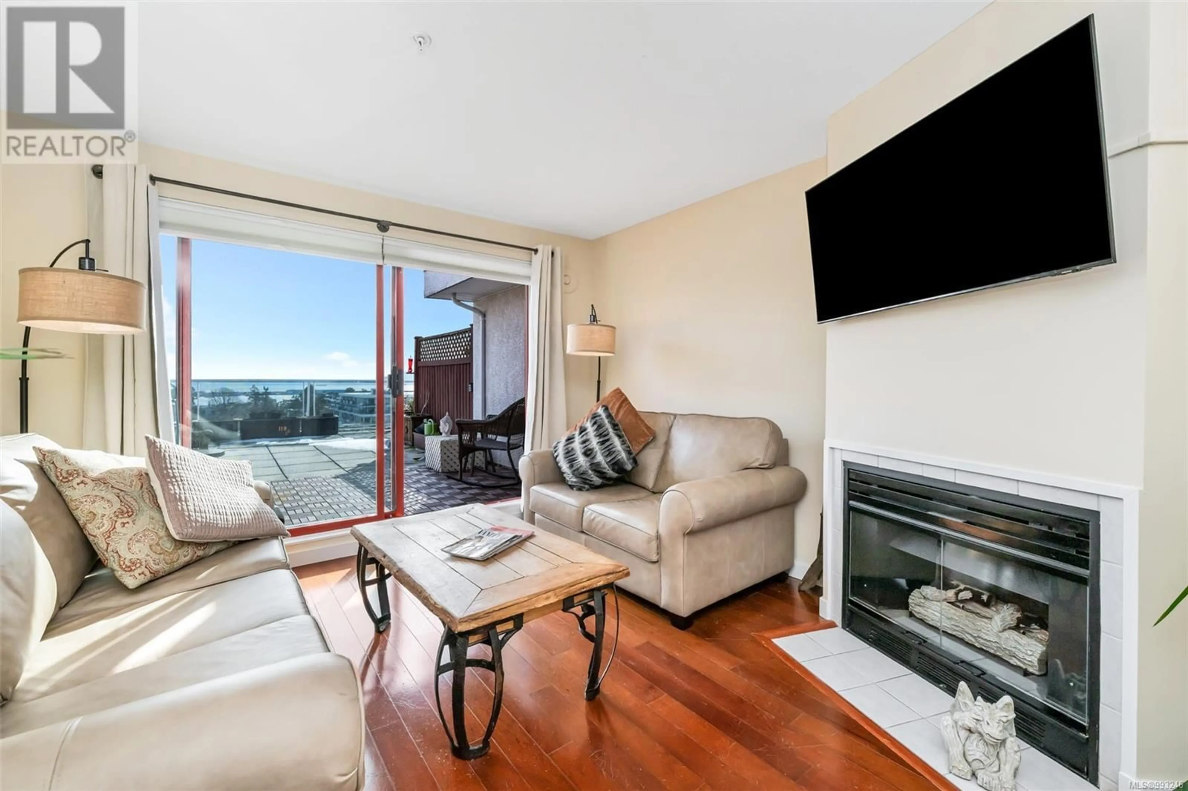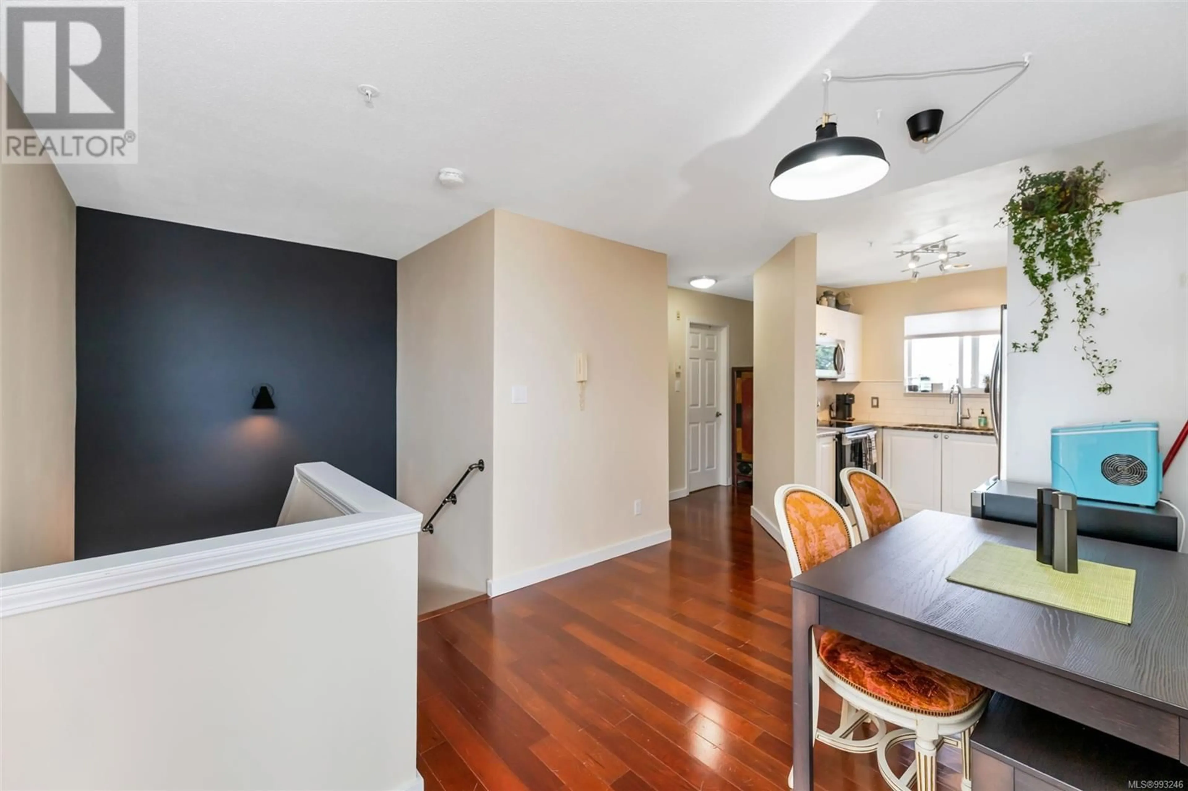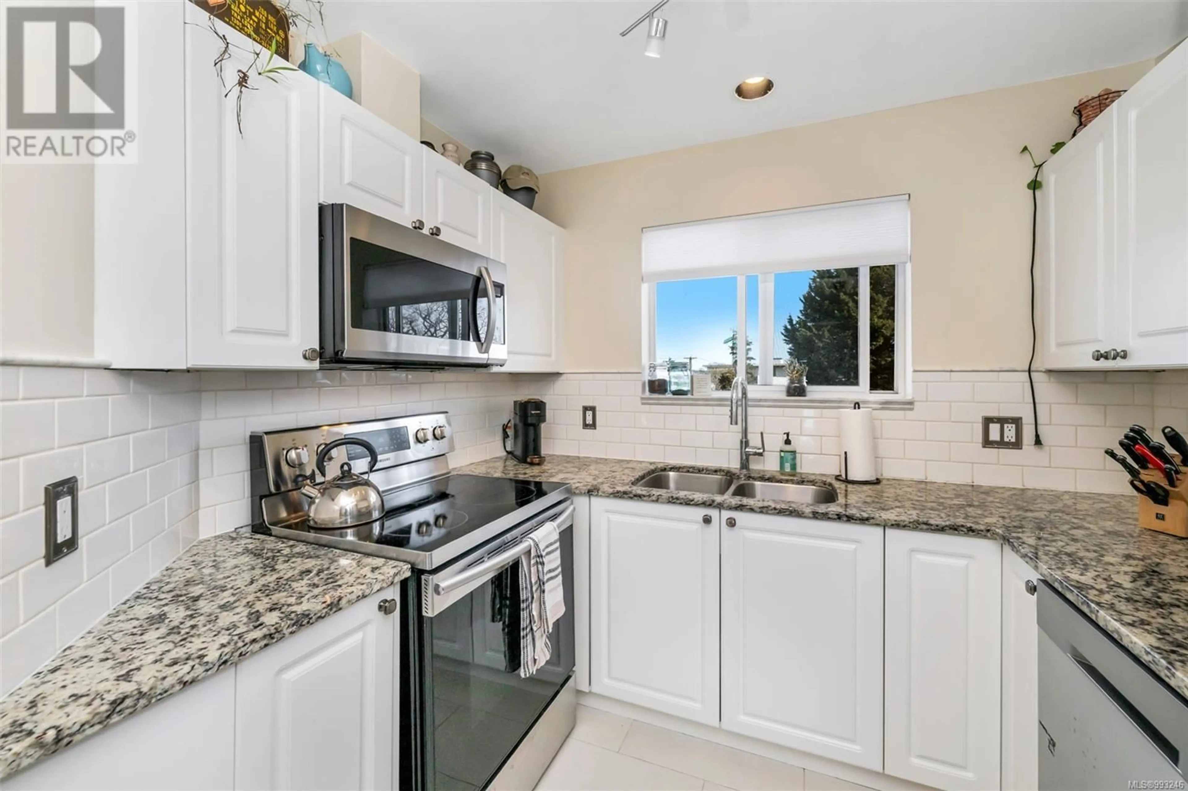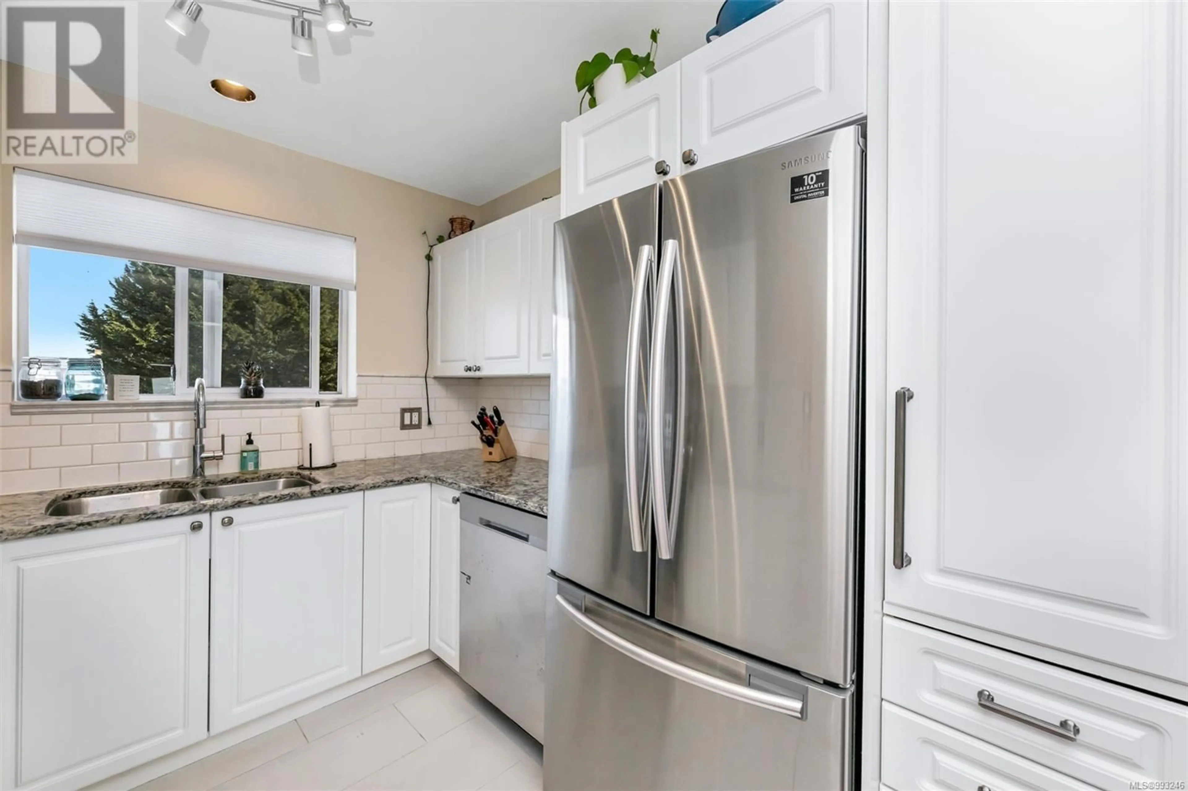301 873 Esquimalt Rd, Esquimalt, British Columbia V9A3M5
Contact us about this property
Highlights
Estimated ValueThis is the price Wahi expects this property to sell for.
The calculation is powered by our Instant Home Value Estimate, which uses current market and property price trends to estimate your home’s value with a 90% accuracy rate.Not available
Price/Sqft$589/sqft
Est. Mortgage$3,058/mo
Maintenance fees$540/mo
Tax Amount ()-
Days On Market4 days
Description
OPEN SAT 1-3, SUN 2-4 *2 BEDROOMS, 2 BATHROOMS + PANORAMIC VIEW OF THE SEA FOR ONLY $712,000?! This Penthouse corner unit is priced to sell offering an incredible value. Cozy up to the gas fireplace while relaxing in your SE facing living room as the ships slowly cross the horizon. Patio doors to large roof top patio with further expansive view of the water. Two levels of nicely updated living space including modern kitchen, wood floors & large Primary bedroom complimented by walk-in closet & remodelled ensuite with heated tile floor, double sinks & gorgeous full-sized walk-in shower. Spacious secondary bedroom with big window. Bike score of 87 & walk score of 82 means you are very close to the great amenities Esquimalt has offers including restaurants, cafes, stores & West Bay Walkway! Freshly painted throughout, clean as a whistle & move in ready! WELL RUN STRATA, in suite laundry, parking, storage locker, bike locker & pet friendly. VIEW NEEDS TO BE SEEN IN PERSON TO APPRECIATE! (id:39198)
Property Details
Interior
Features
Lower level Floor
Ensuite
Primary Bedroom
14 ft x 15 ftEntrance
5 ft x 5 ftExterior
Parking
Garage spaces 1
Garage type -
Other parking spaces 0
Total parking spaces 1
Condo Details
Inclusions
Property History
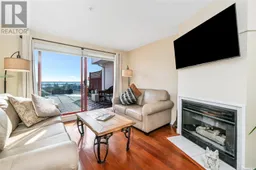 22
22
