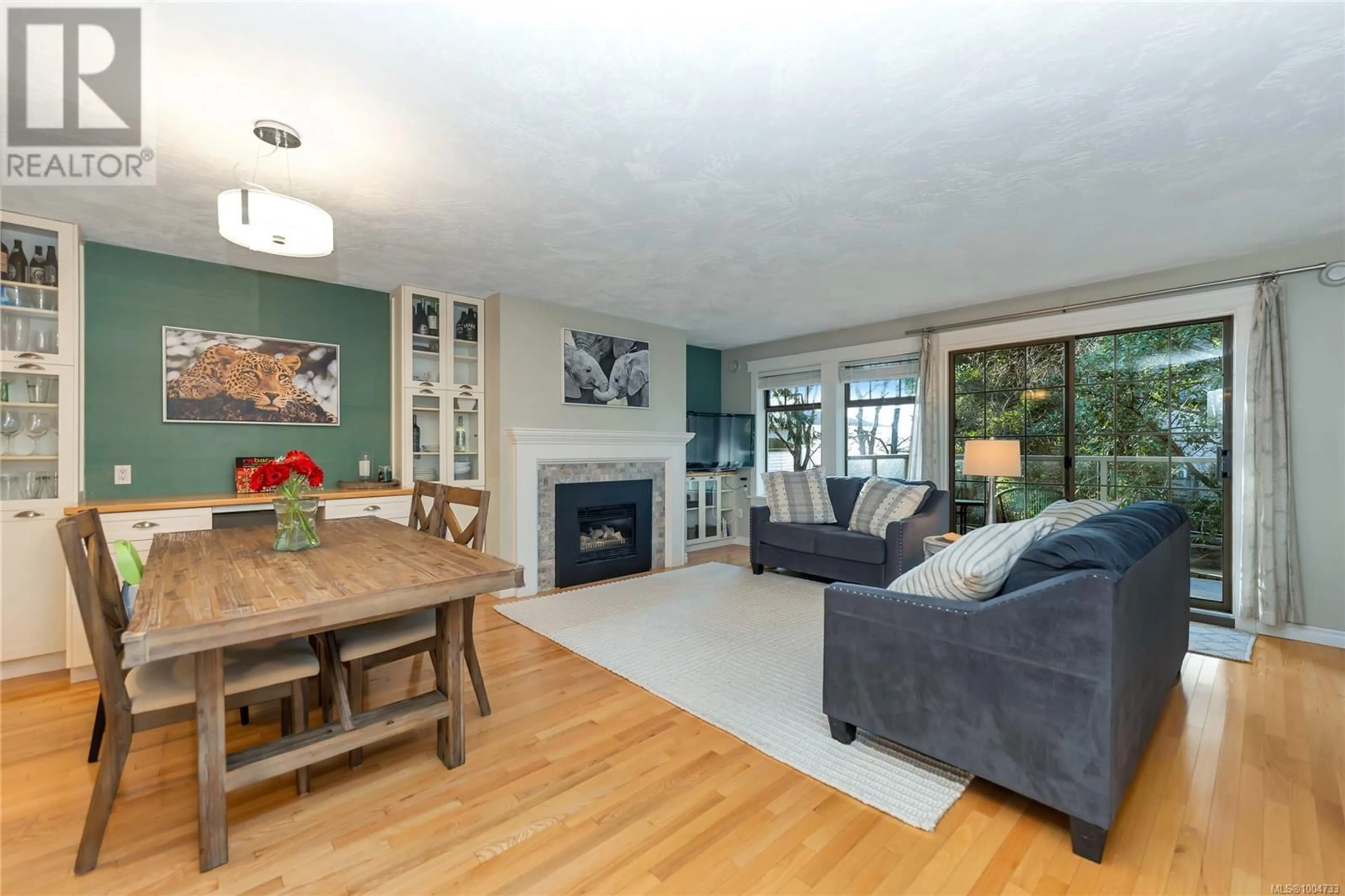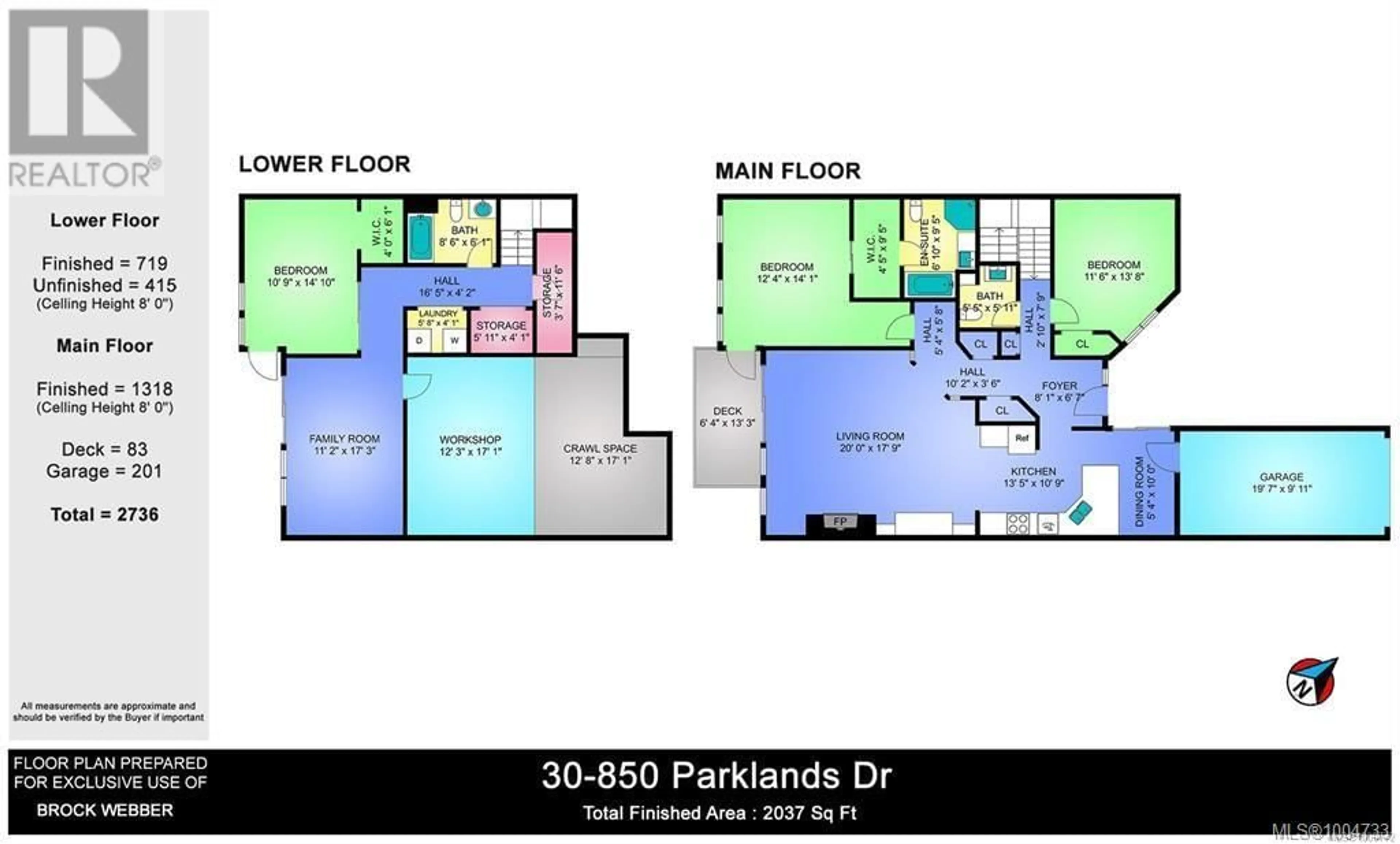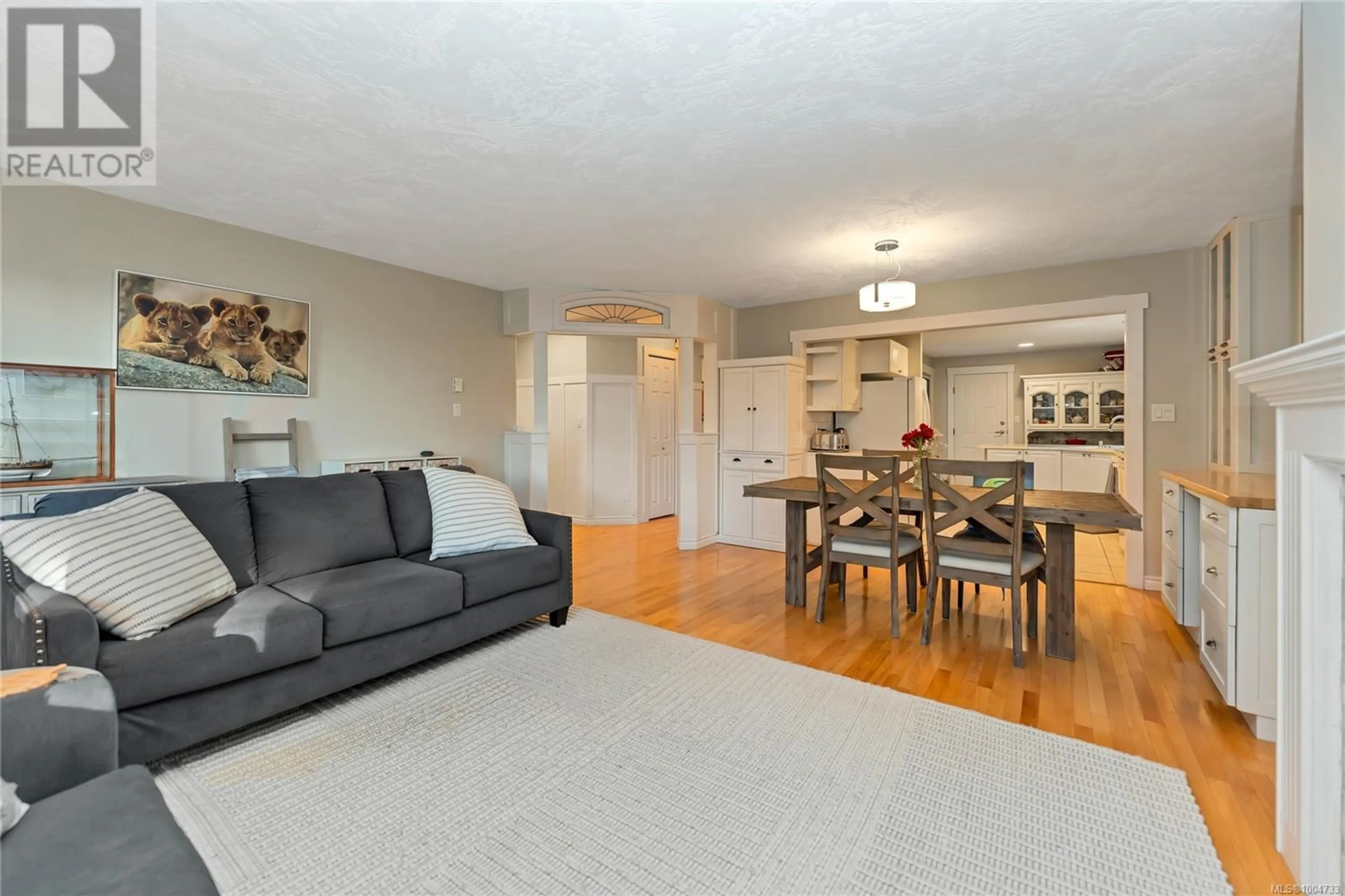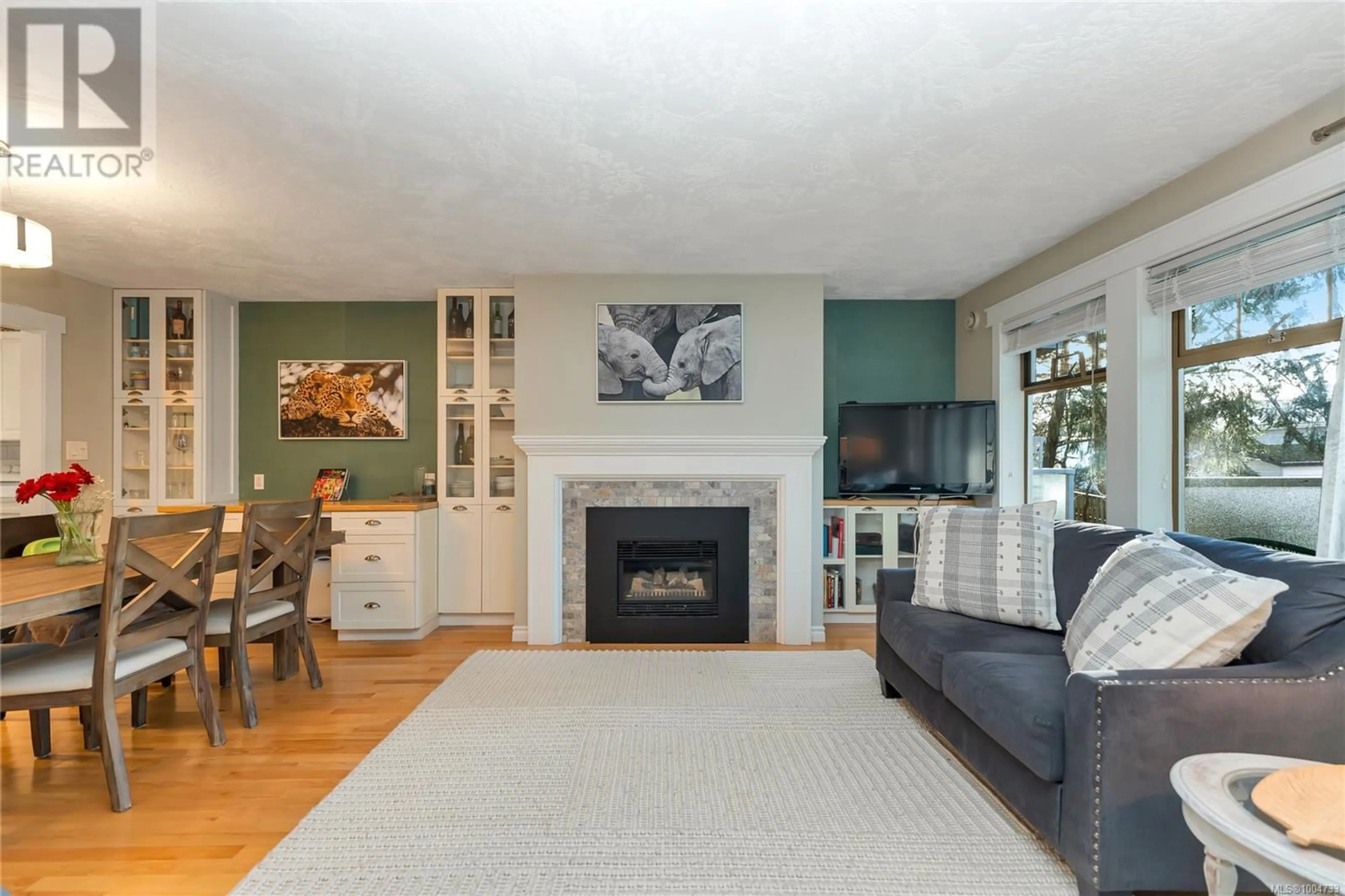30 - 850 PARKLANDS DRIVE, Esquimalt, British Columbia V9A4L5
Contact us about this property
Highlights
Estimated valueThis is the price Wahi expects this property to sell for.
The calculation is powered by our Instant Home Value Estimate, which uses current market and property price trends to estimate your home’s value with a 90% accuracy rate.Not available
Price/Sqft$336/sqft
Monthly cost
Open Calculator
Description
Welcome to Parklane, where this exceptionally maintained 3BR/3BA townhome stands out. Thoughtfully updated, it features an open-concept layout with quartz countertops, wainscotting, murphy bed, and built-in dining cabinetry. The bright living area opens to a new deck overlooking mature trees and peaceful gardens. Enjoy main-level living with 2BR/2BA, including a primary suite with walk-in closet and renovated ensuite. Downstairs offers a third bedroom, bathroom, laundry, flex space (ideal for a family room, gym, or office), and an oversized unfinished storage area. With 2,037 sq.ft. of living space plus 415 sq.ft. unfinished, homes of this size are rare. Located in Gorge Vale’s “best-kept secret” neighborhood, under 10 minutes to downtown. Close to parks, trails, shops, golf, and schools. Pet-friendly, low-maintenance strata. Whether you’re military, a downsizer, or a family—this is a lifestyle upgrade. Call Brock at 250-715-5414 for more information or to book a private viewing (id:39198)
Property Details
Interior
Features
Lower level Floor
Workshop
17'1 x 12'3Family room
17'3 x 11'2Bedroom
14'10 x 10'9Bathroom
6'1 x 8'6Exterior
Parking
Garage spaces -
Garage type -
Total parking spaces 1
Condo Details
Inclusions
Property History
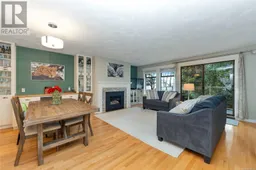 37
37
