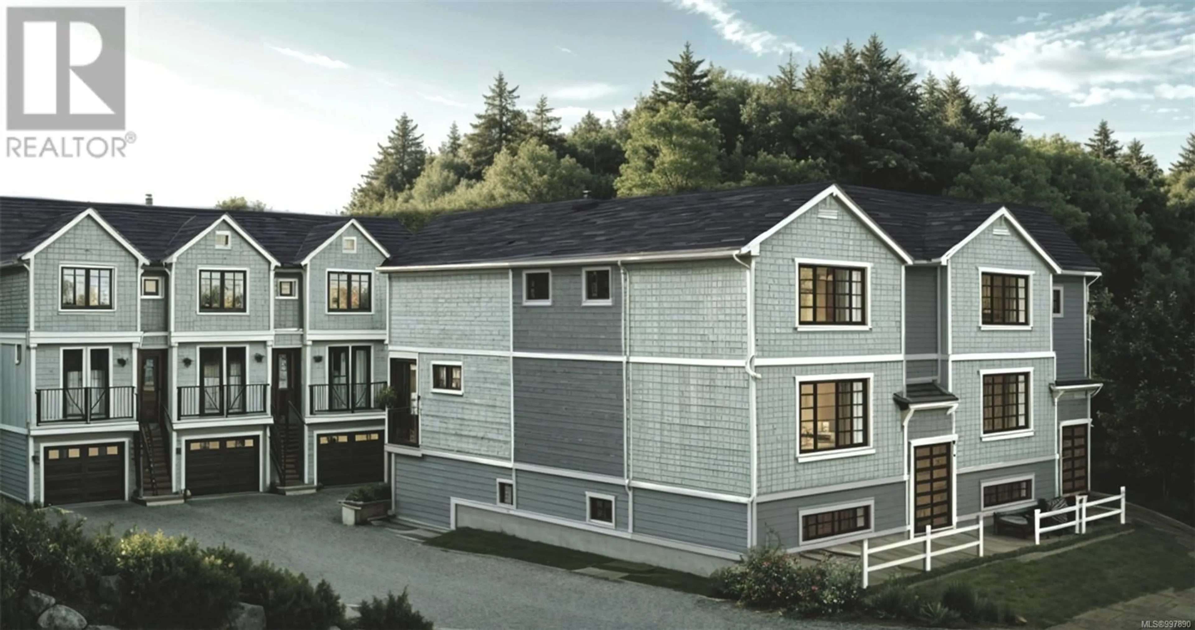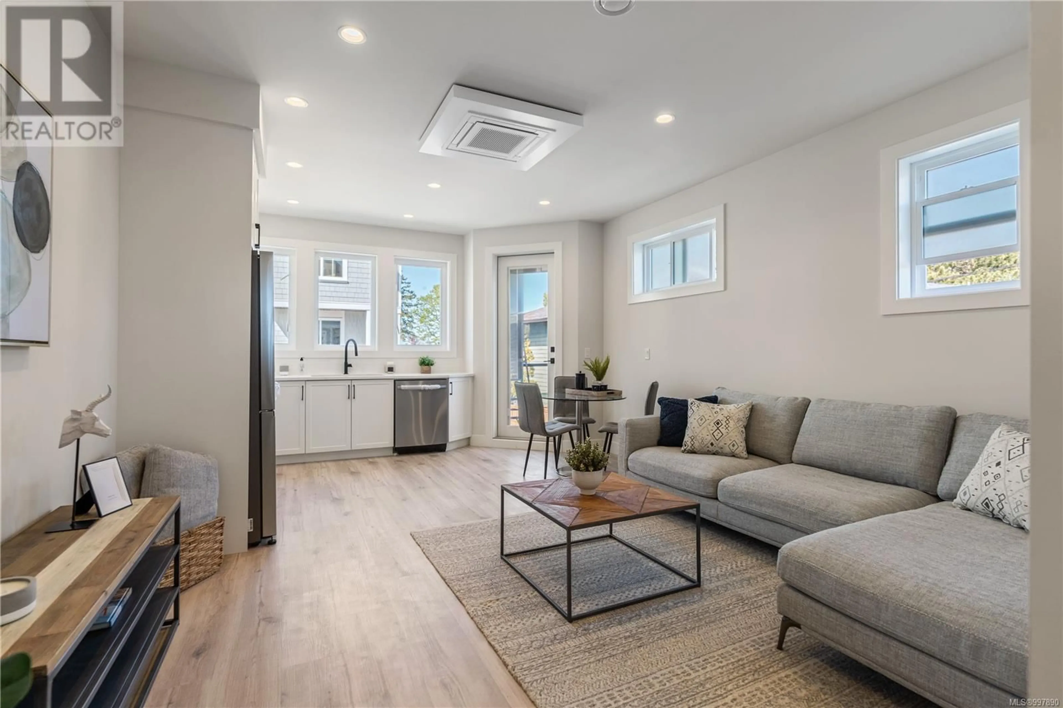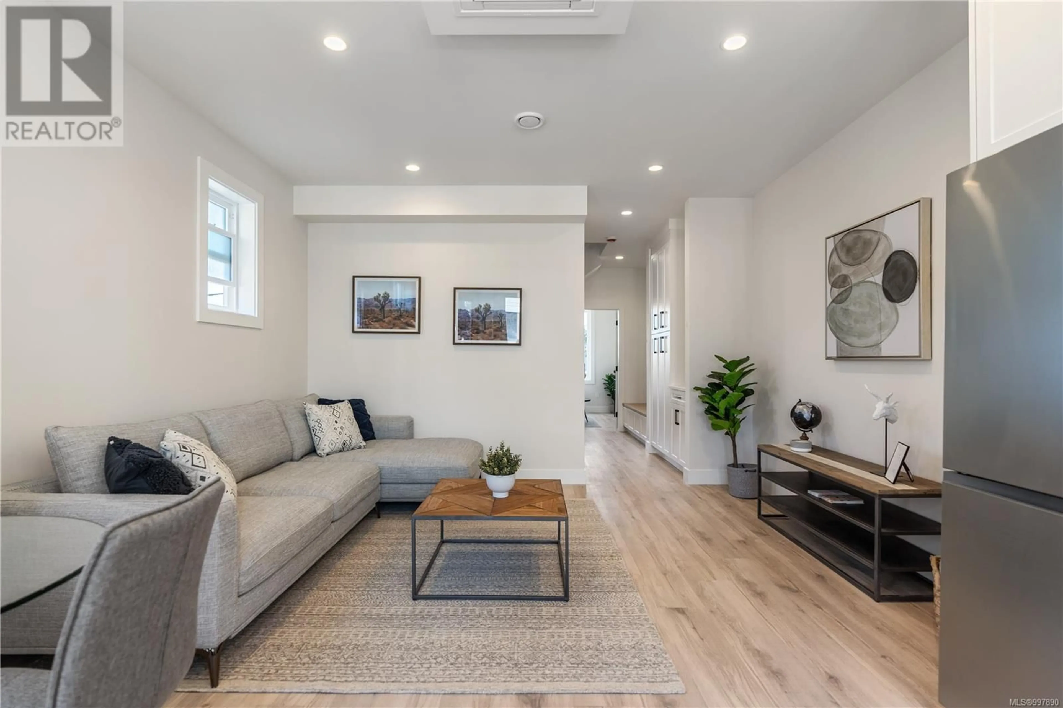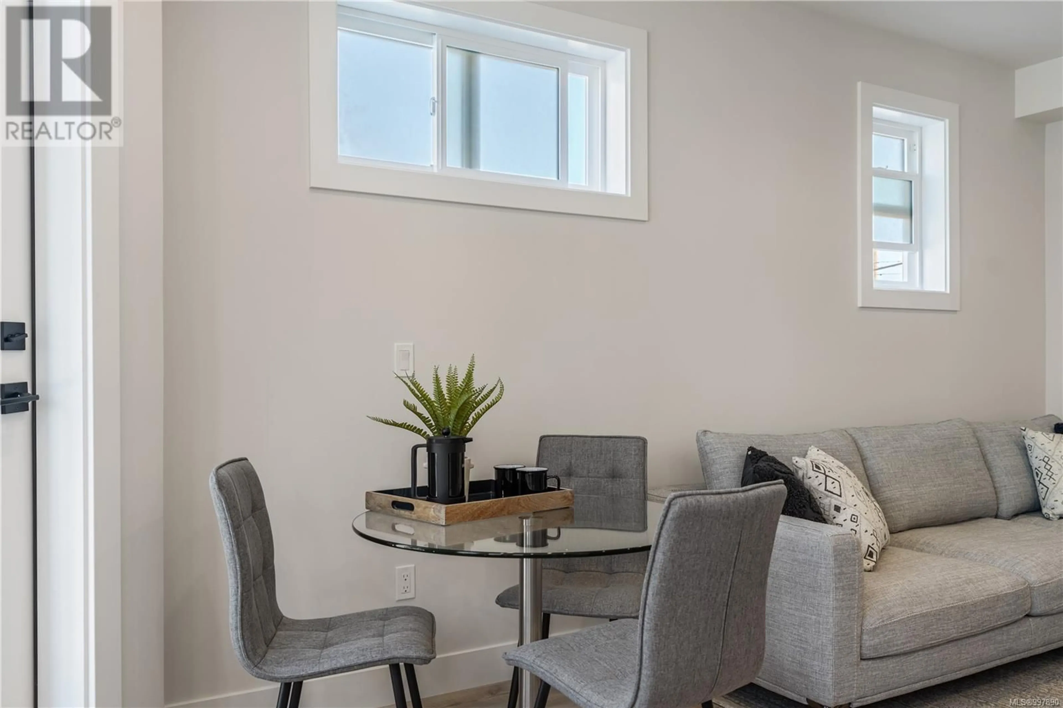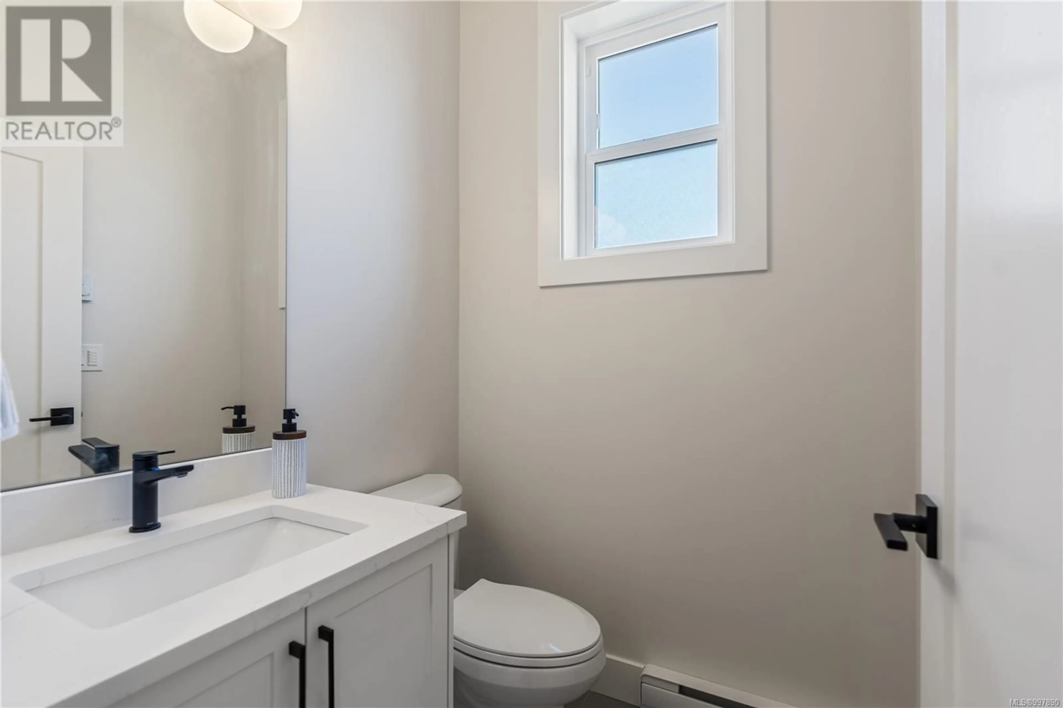2 - 910 OLD ESQUIMALT ROAD, Esquimalt, British Columbia V9A4X3
Contact us about this property
Highlights
Estimated valueThis is the price Wahi expects this property to sell for.
The calculation is powered by our Instant Home Value Estimate, which uses current market and property price trends to estimate your home’s value with a 90% accuracy rate.Not available
Price/Sqft$501/sqft
Monthly cost
Open Calculator
Description
Welcome to The Rows at Rockheights, an exclusive collection of five brand-new, thoughtfully designed 3-bedroom, 3.5 bathroom townhomes in the heart of Esquimalt. Nestled at 910 Old Esquimalt Road, this modern END UNIT offers an exceptional blend of style, comfort, and convenience. Featuring a private garage, spacious open-concept living areas, premium appliances, and an energy-efficient heat pump system. Perfectly situated near Gorge Vale Golf Course, top-rated schools, and scenic parks, this community provides the ideal setting for families and professionals alike. Don't miss out on these stunning townhomes that offer the best of contemporary West Coast living! (id:39198)
Property Details
Interior
Features
Third level Floor
Primary Bedroom
14 x 11Ensuite
Bathroom
Bedroom
10 x 10Exterior
Parking
Garage spaces -
Garage type -
Total parking spaces 1
Condo Details
Inclusions
Property History
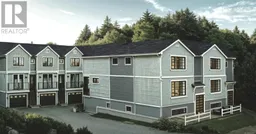 31
31
