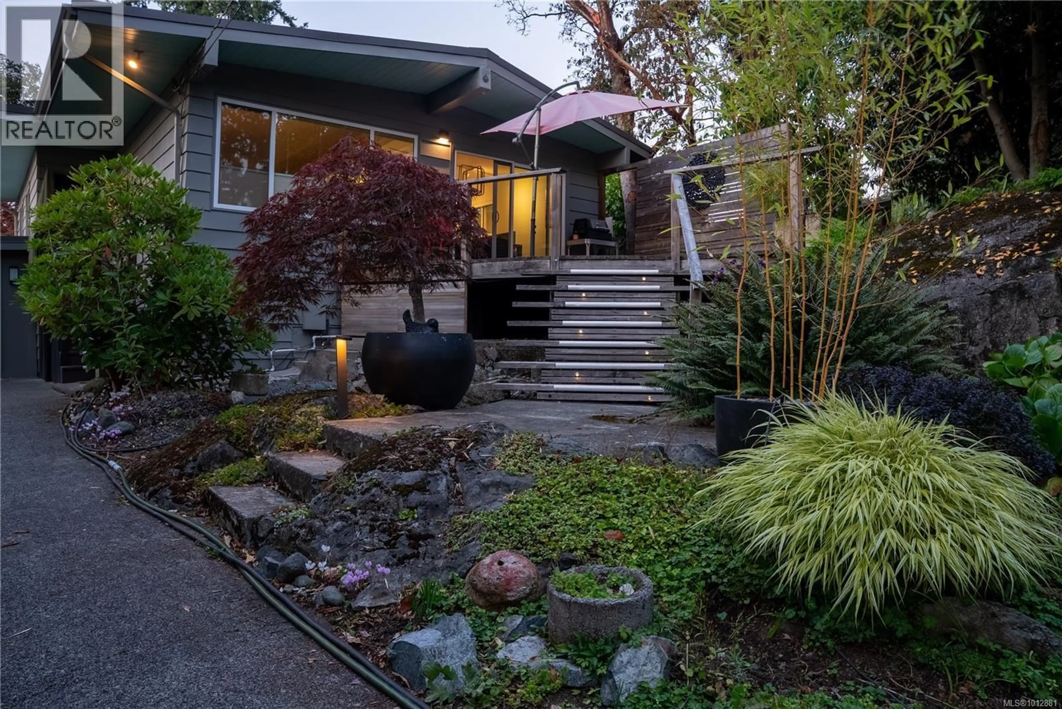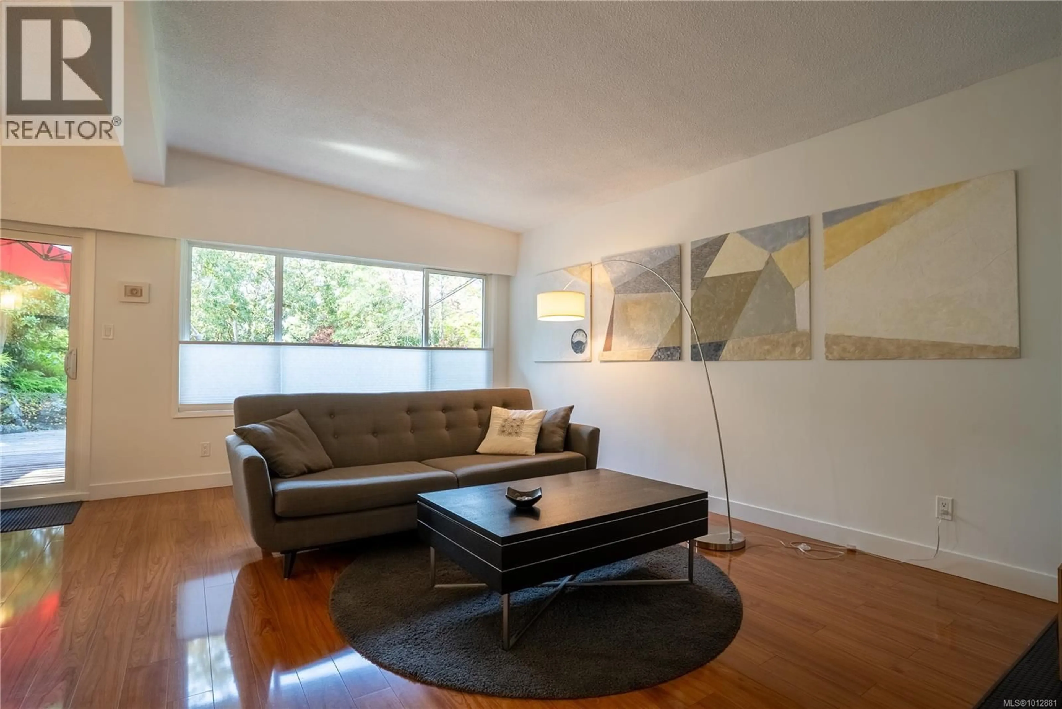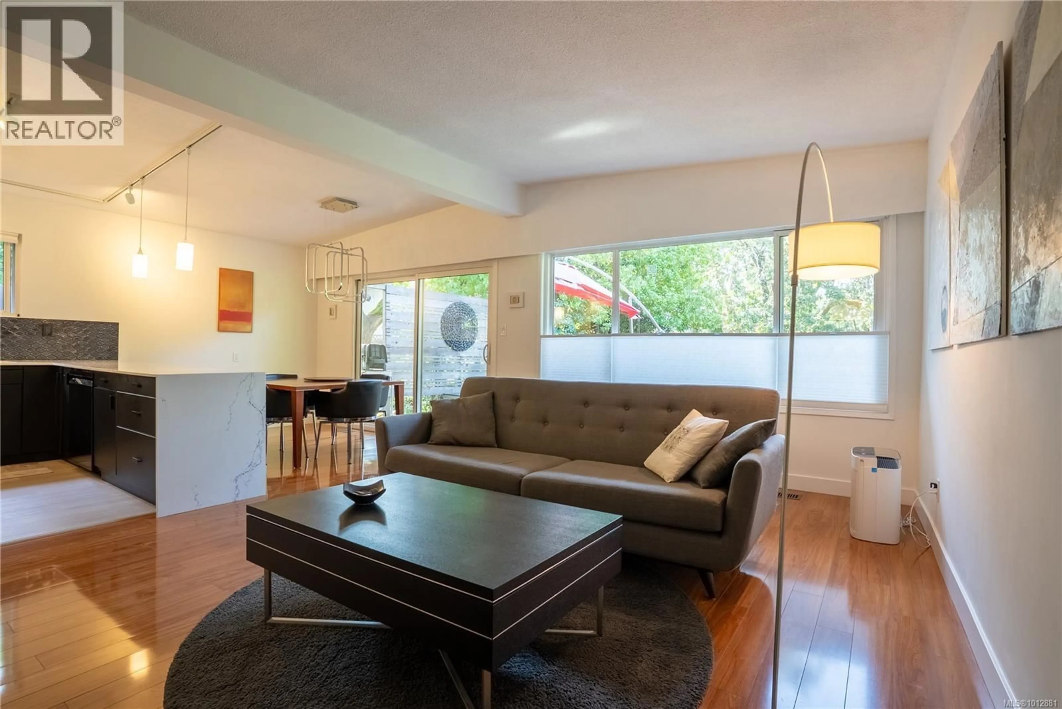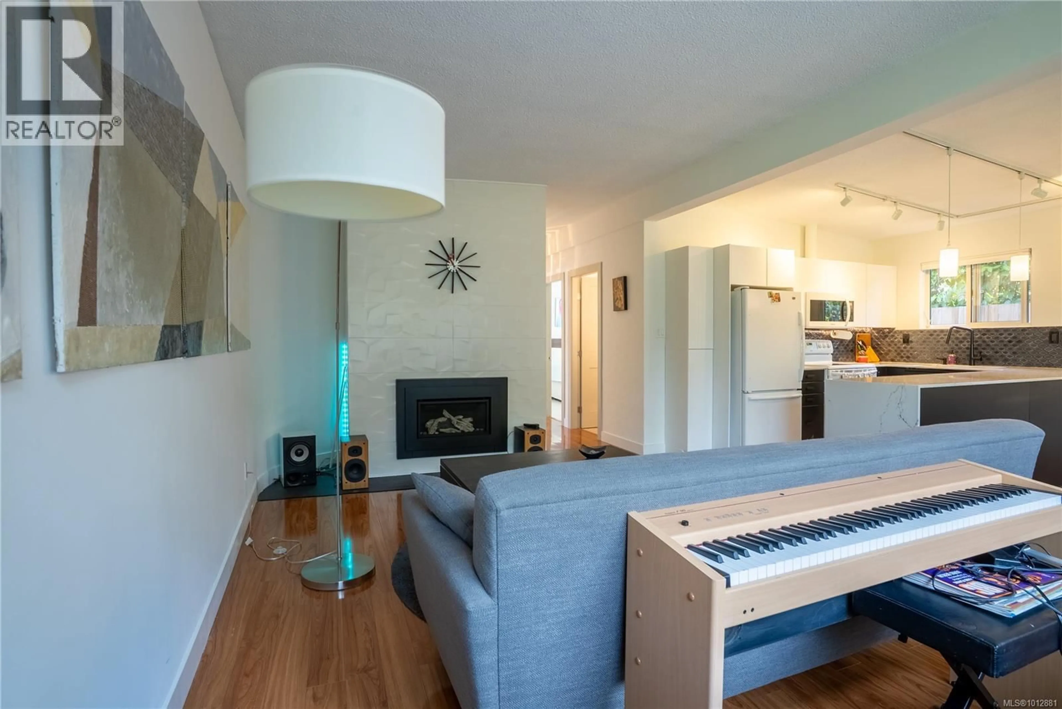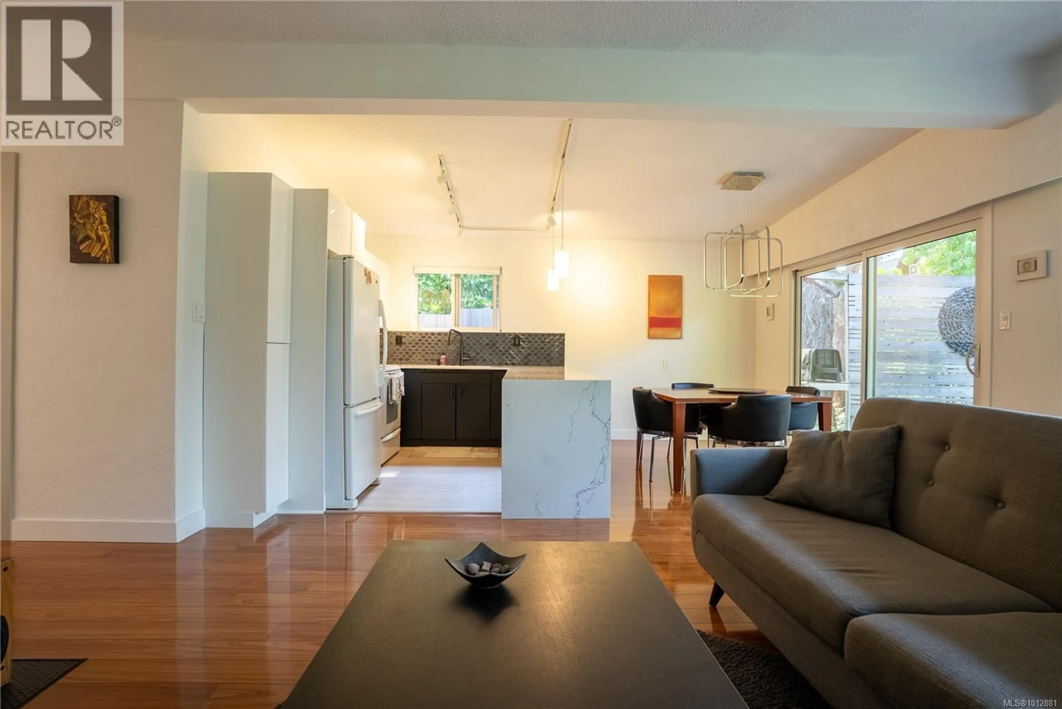1376 CRAIGFLOWER ROAD, Esquimalt, British Columbia V9A2Y7
Contact us about this property
Highlights
Estimated valueThis is the price Wahi expects this property to sell for.
The calculation is powered by our Instant Home Value Estimate, which uses current market and property price trends to estimate your home’s value with a 90% accuracy rate.Not available
Price/Sqft$339/sqft
Monthly cost
Open Calculator
Description
Welcome to 1376 Craigflower Rd – A Mid-Century Gem Reimagined. This fully renovated, single-level mid-century modern home offers timeless architecture paired with modern comfort in a peaceful, park-like setting. The open layout showcases a central beam, high ceilings, and expansive windows that invite natural light and frame views of the landscaped gardens. Inside, you’ll find a sleek kitchen with quartz countertops, undermount sinks, a new dishwasher, and over-counter lighting. The main bath features double sinks, quartz surfaces, a towel warmer, and ambient lighting, while a convenient powder room includes stacked laundry. Two bedrooms plus a versatile flex room provide options for an office, sunroom, or guest suite. A propane fireplace, efficient oil furnace, and central vacuum system add to the comfort and functionality. Step outside to three cedar decks, a private backyard with curated plantings, and tranquil water features. Mature landscaping with arbutus, Garry oak, rhododendron, bamboo, and more creates a true garden retreat, enhanced by automated drip irrigation and evening lighting. Creative buyers will appreciate the unique outbuildings, including a sound-insulated music and art studio with a dedicated drum room, a standalone garden studio, and a fully enclosed workshop with ample storage. Located minutes from downtown Victoria, with easy access to trails, the Gorge Waterway, and transit, this property perfectly blends architecture, nature, and convenience. An exceptional opportunity to enjoy inspired living in a serene setting. (id:39198)
Property Details
Interior
Features
Main level Floor
Kitchen
10 x 8Dining room
10 x 8Bathroom
Den
15 x 11Exterior
Parking
Garage spaces -
Garage type -
Total parking spaces 4
Property History
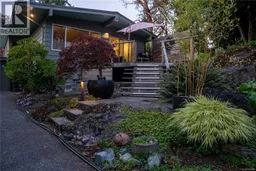 54
54
