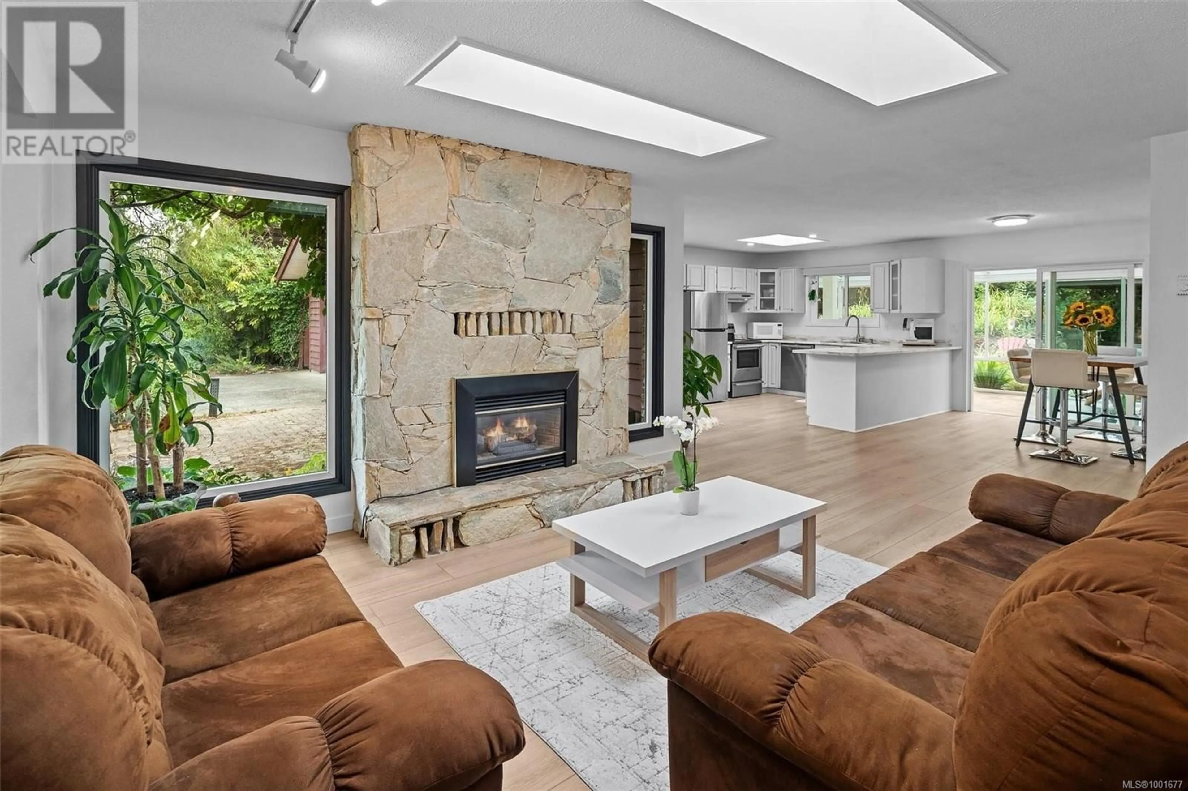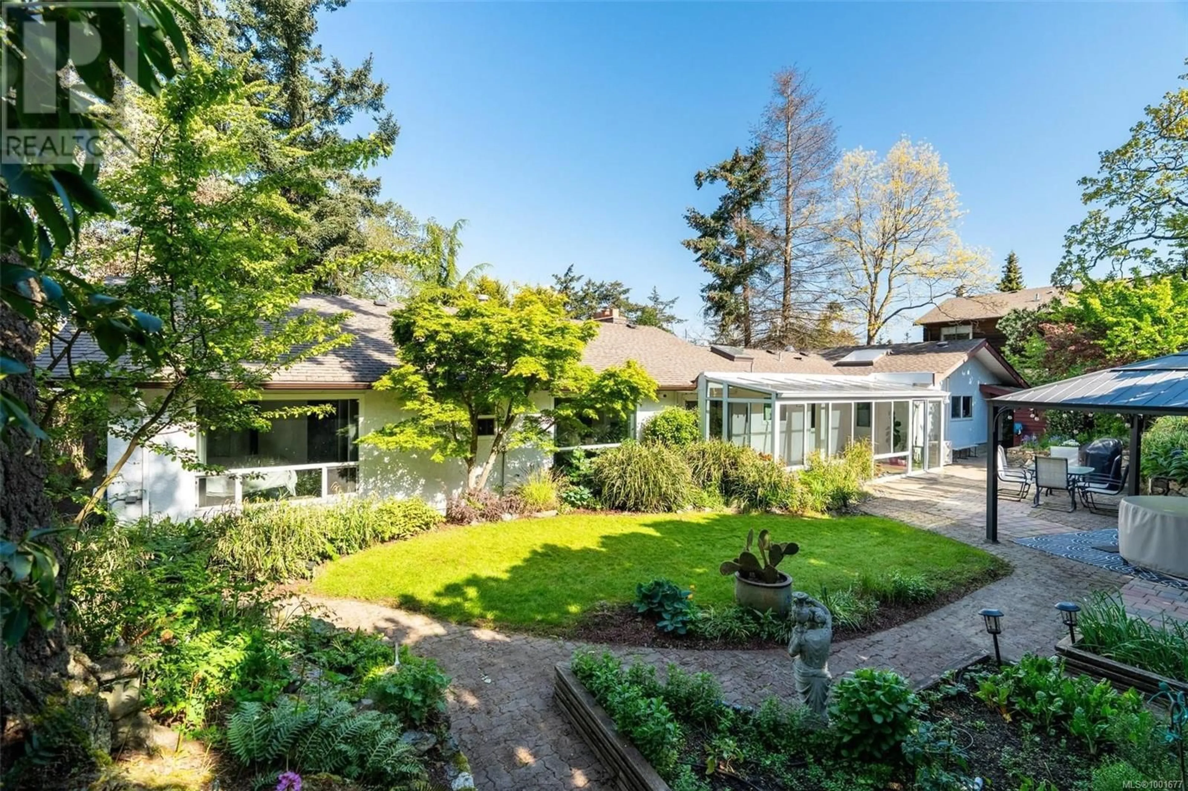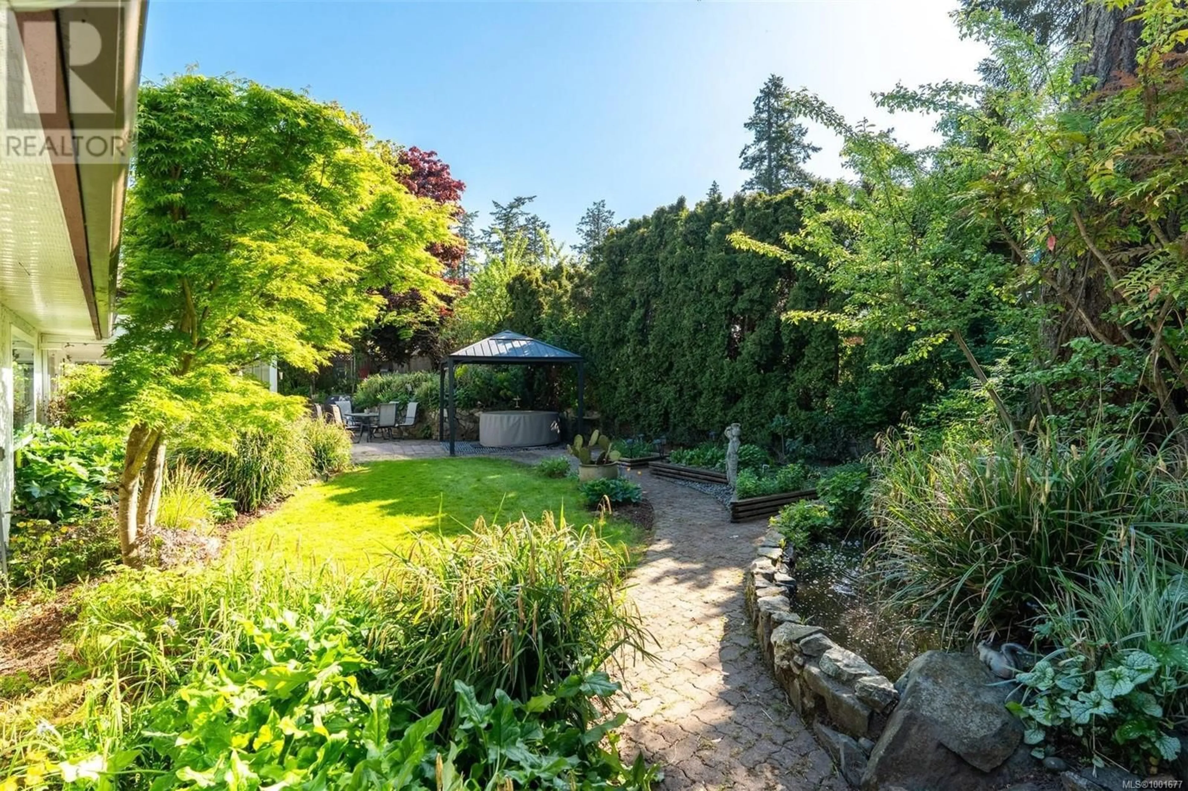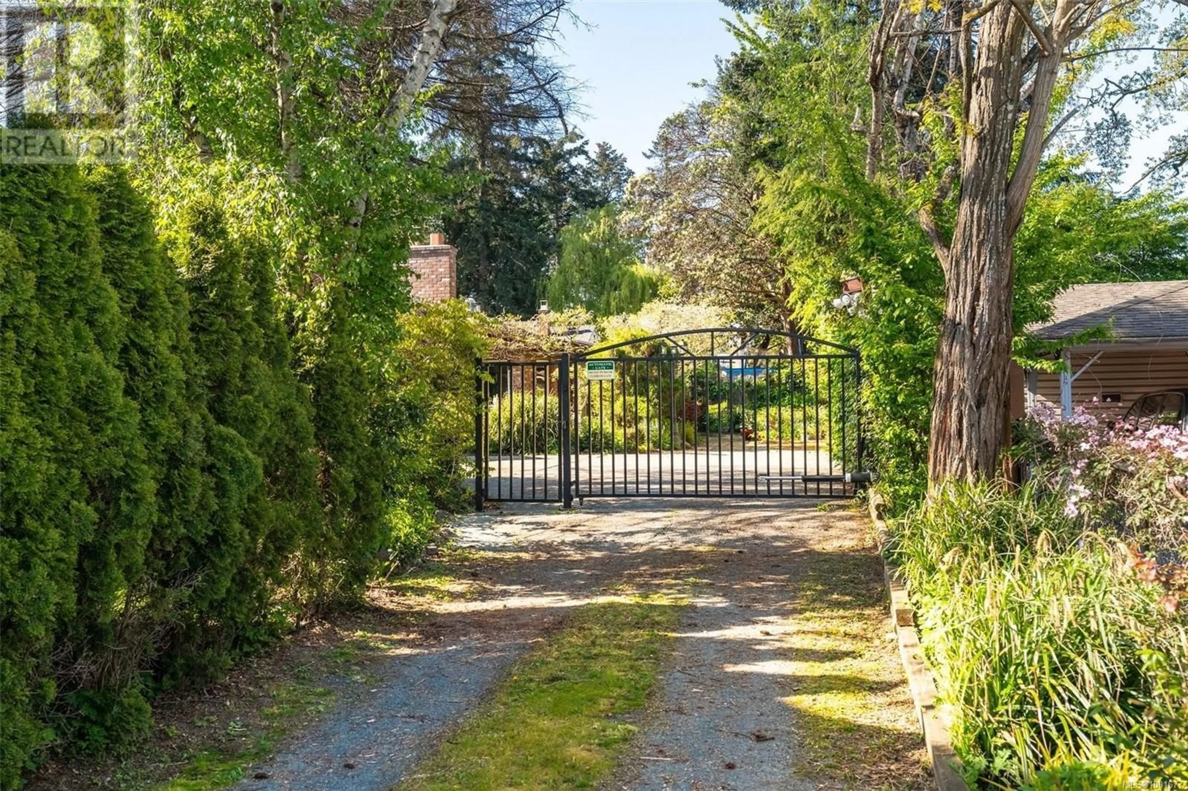1373 TREEBANK ROAD WEST, Esquimalt, British Columbia V9A6Y7
Contact us about this property
Highlights
Estimated ValueThis is the price Wahi expects this property to sell for.
The calculation is powered by our Instant Home Value Estimate, which uses current market and property price trends to estimate your home’s value with a 90% accuracy rate.Not available
Price/Sqft$698/sqft
Est. Mortgage$5,969/mo
Tax Amount ()$6,376/yr
Days On Market2 days
Description
Rancher Alert! You’ve found your slice of Eden! Wake to the sound of a babbling brook as the morning sun illuminates your private Butchart Gardens. This tranquil retreat provides a level of privacy unmatched at this price point. Custom-built with wide hallways and doors to maximise freedom of movement and all seasons' enjoyment of the carefully cultivated landscape. This extensively updated rancher was designed by a master gardener with mobility issues as a personal oasis, with freedom and seclusion in mind. Lush garden views and natural light spill in through the oversized windows and 8 skylights, while well-planned sunrooms and patios provide outdoor entertaining areas from morning to night. The irrigated gardens include mature maples, incredible wisteria, peaches, cherries, plums, apples, figs, grapes, and a dazzling array of blooms, surrounding you in greenery without sacrificing sunlight. Rarely can you find a step-free sanctuary this secluded but so close to incredible amenities. A double garage is perfect for projects, exercise, or a suite. This home is set back off the road down its private driveway, steps from the Gorge waterway, a swimmer/paddlers delight with its sheltered and warm waters. Minutes away from Gorgevale Golf Club, and the Gorge Pavilion, a stunning community hub nestled amongst Japanese gardens that offers yoga, music, dance, farmers markets and other community classes and events. Ready to downsize or move to single-floor living but not ready for a strata? This is the home you’ve been waiting for. This unique combination of accessible living, peaceful seclusion, and proximity to town is just what you need! The house has been extensively and meticulously updated with oversized luxury vinyl plank flooring, updated lighting, electrical with power run to several exterior locations for your convenience, plumbing, heat pump and many more! Be sure to check out the architectural drawings and feature sheet. Only the second time this home is for sale! (id:39198)
Property Details
Interior
Features
Main level Floor
Primary Bedroom
12'7 x 13'0Bathroom
6 x 8Bathroom
8 x 12Bedroom
12'6 x 10'6Exterior
Parking
Garage spaces -
Garage type -
Total parking spaces 4
Property History
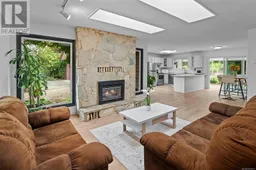 43
43
