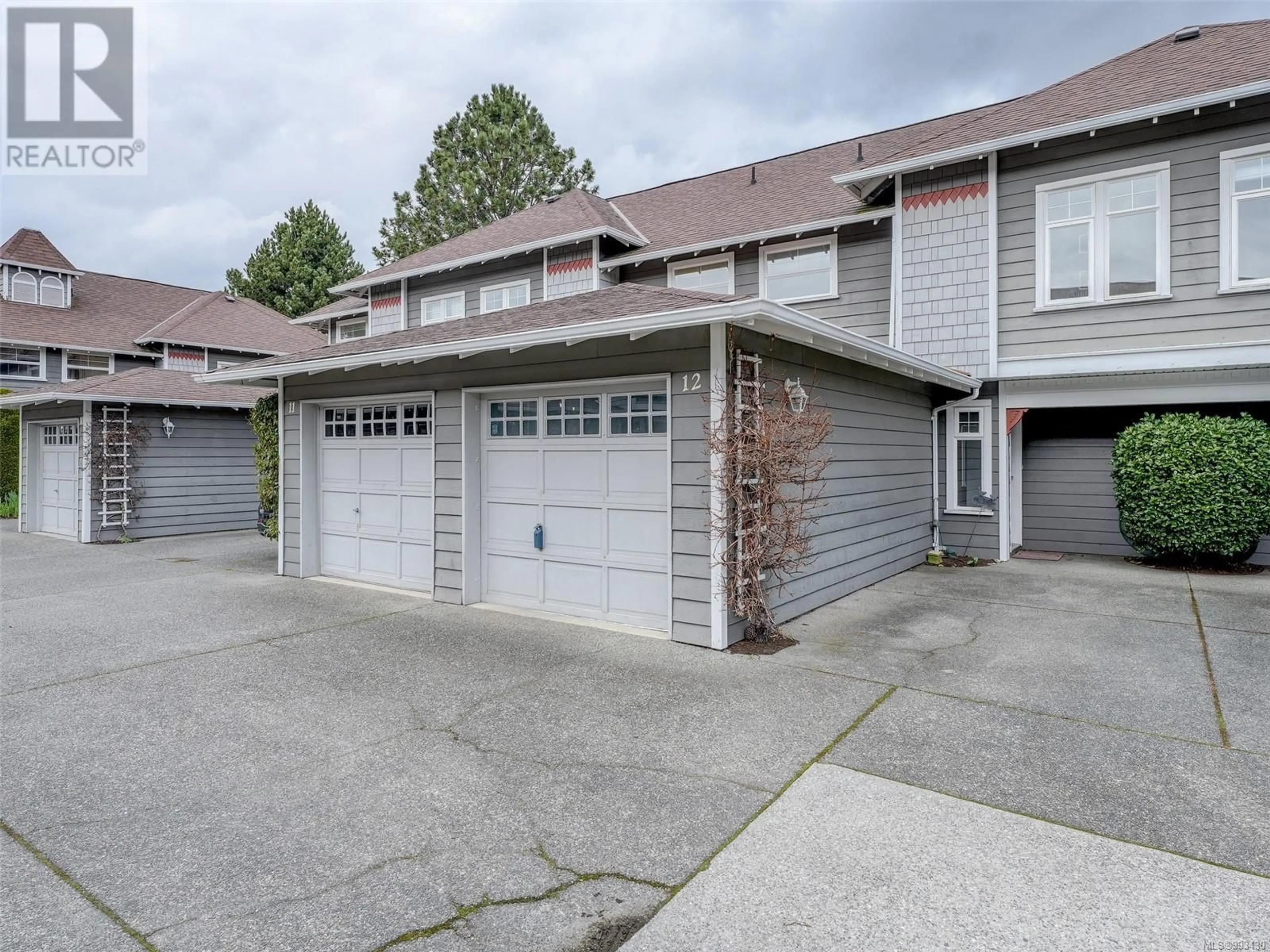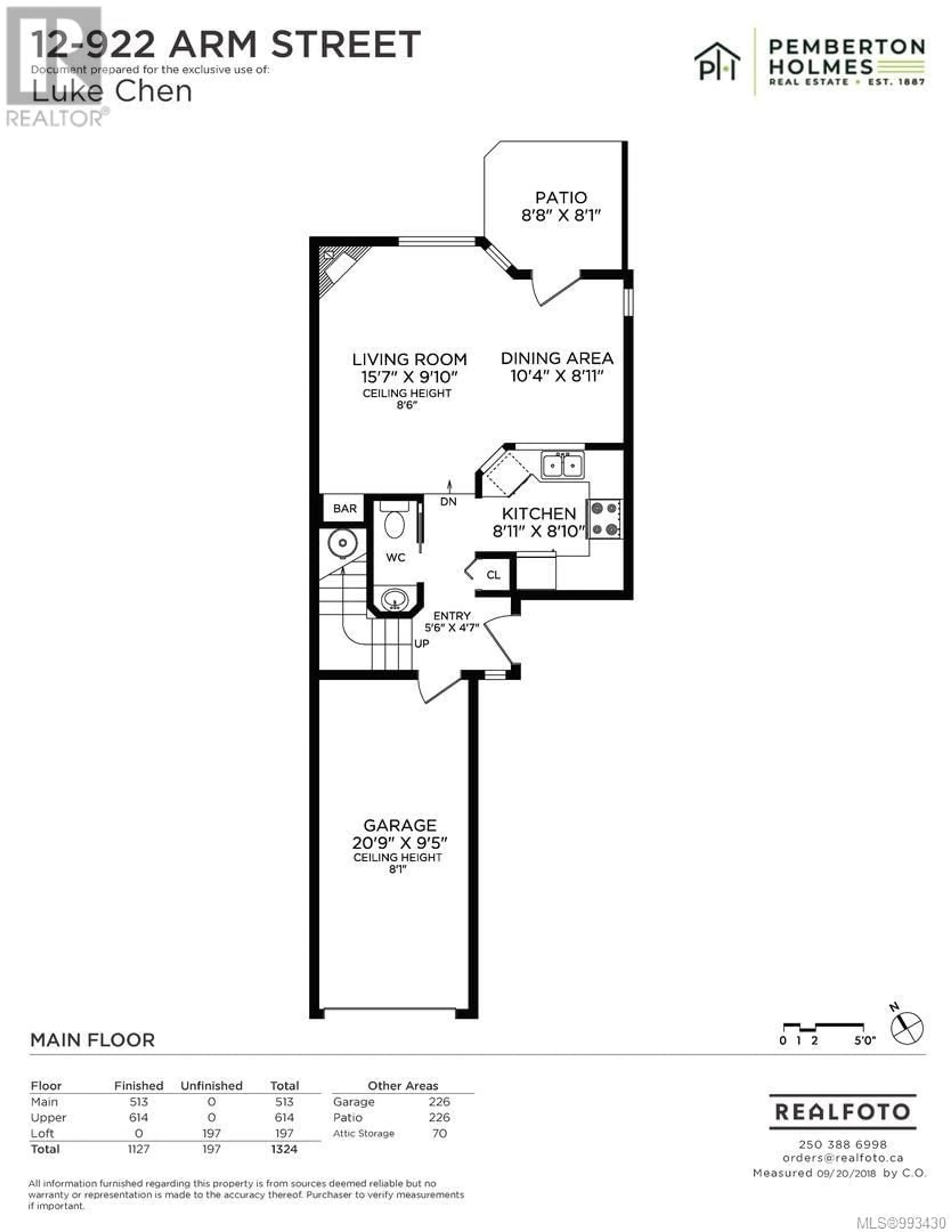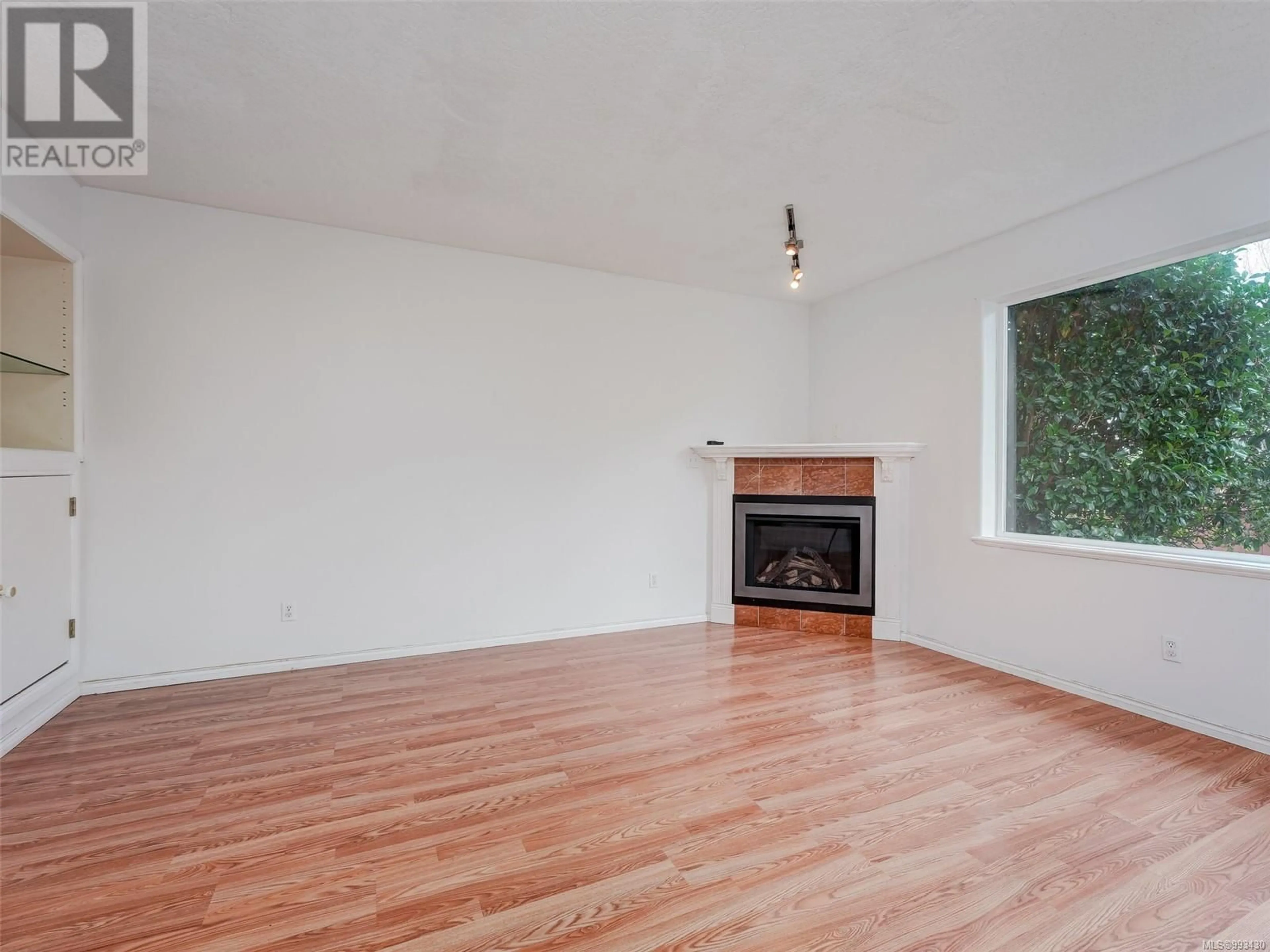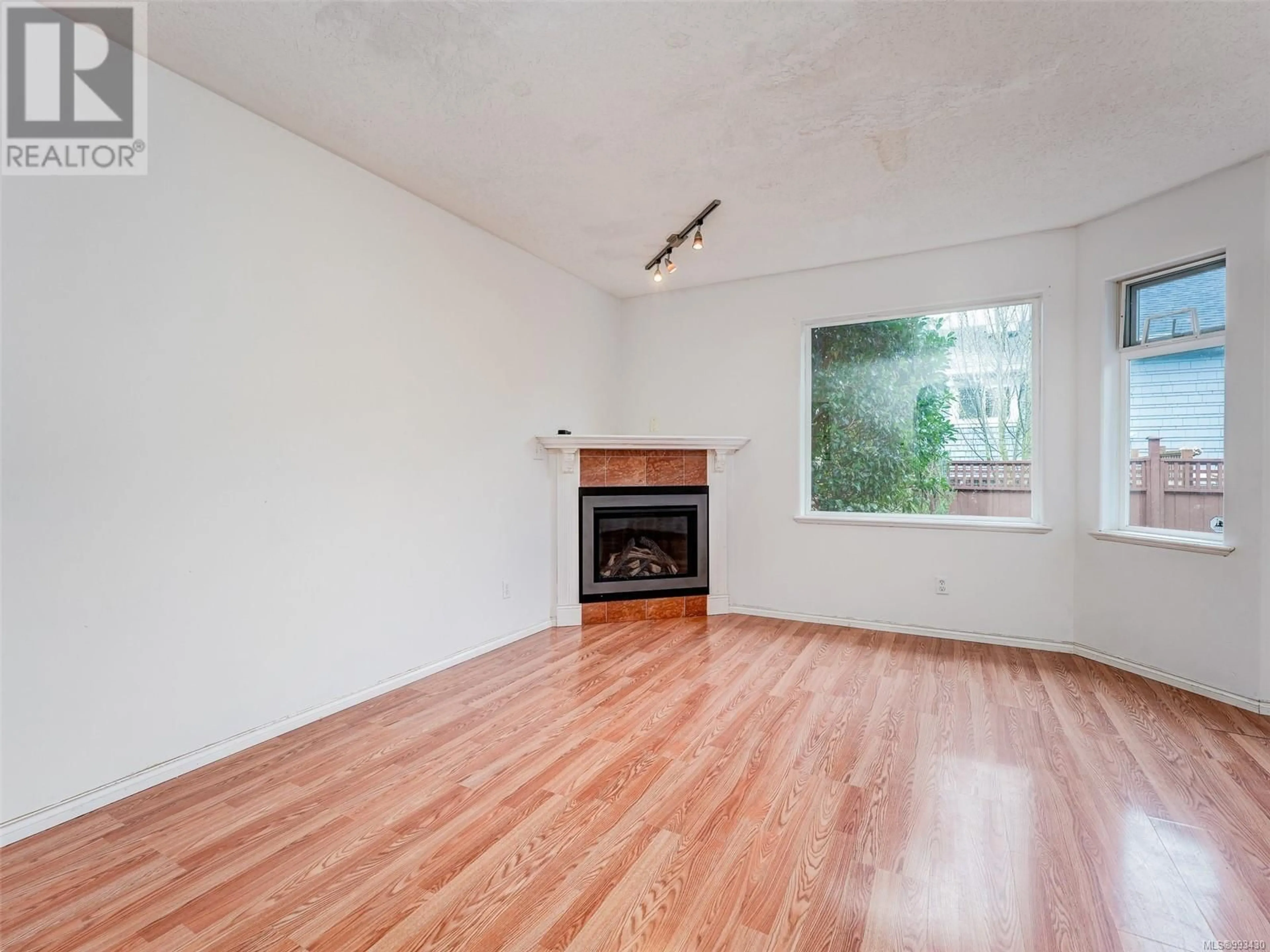12 - 922 ARM STREET, Esquimalt, British Columbia V9A4G5
Contact us about this property
Highlights
Estimated valueThis is the price Wahi expects this property to sell for.
The calculation is powered by our Instant Home Value Estimate, which uses current market and property price trends to estimate your home’s value with a 90% accuracy rate.Not available
Price/Sqft$543/sqft
Monthly cost
Open Calculator
Description
This bright townhouse has a spacious living room with a brand new gas fireplace, a stylish dining room, and a kitchen that makes cooking a delight with its window looking into the dining area! Upstairs, three inviting bedrooms, convenient laundry which is fairly new, and a fabulous bonus loft—perfect for a home office, study, or creative space. The interior is freshly painted. With only 14 units in this well-maintained complex, you’ll appreciate the sense of community and privacy. Plus, you can rest easy knowing the complex is professionally managed. There’s also a garage and extra parking for your convenience. Located in a fantastic neighborhood, near downtown and transit, groceries, parks, Gorge River and the Gorge Vale Golf course. Measurements and listing info are approximate, Buyer to verify if important. Luke Chen, Pemberton Holmes, UVic MBA, Professional Engineer (Non-practicing), PMP (id:39198)
Property Details
Interior
Features
Third level Floor
Storage
10' x 3'Loft
10' x 19'Exterior
Parking
Garage spaces -
Garage type -
Total parking spaces 2
Condo Details
Inclusions
Property History
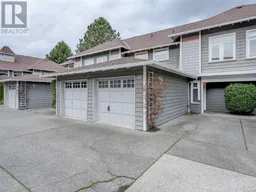 27
27
